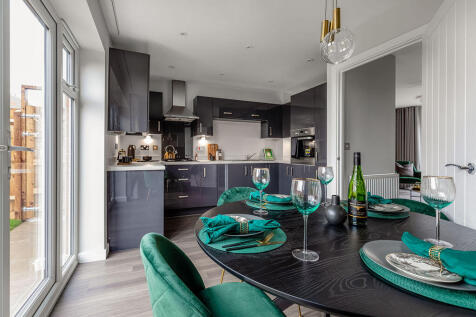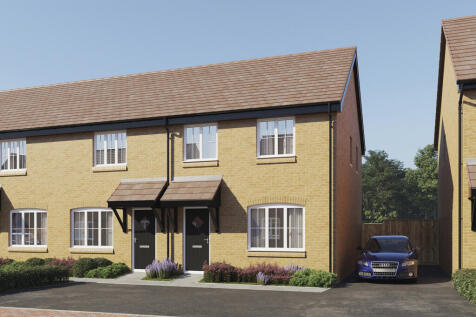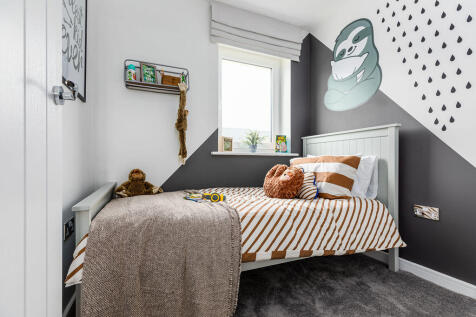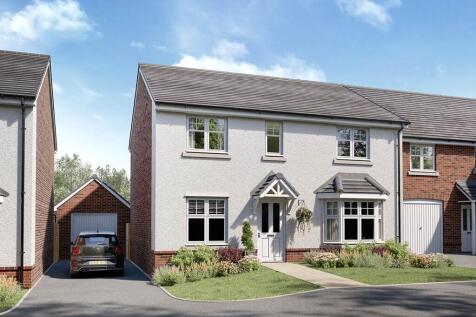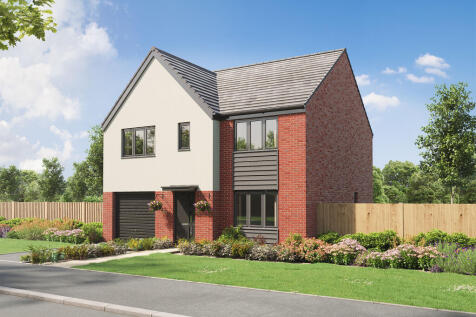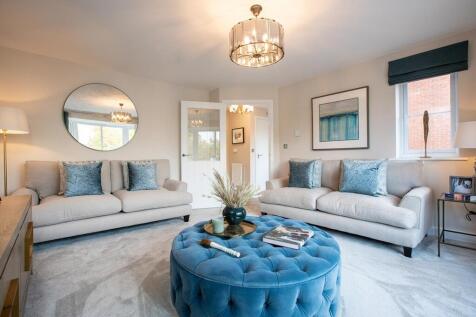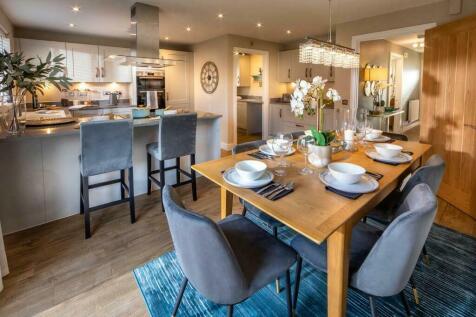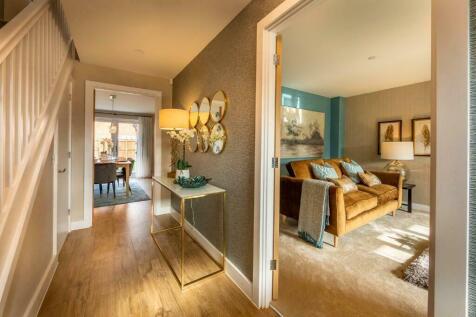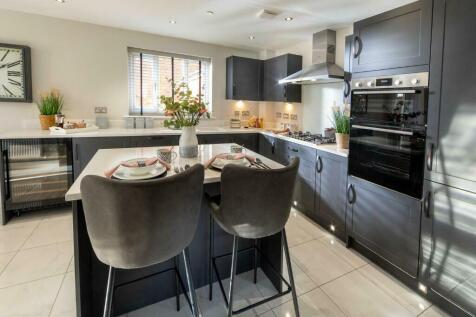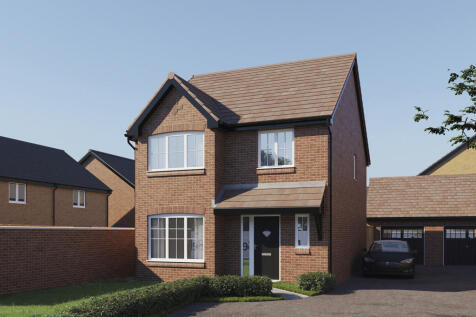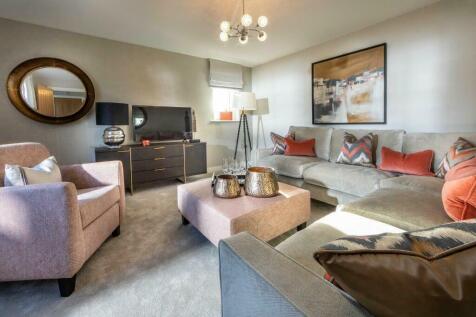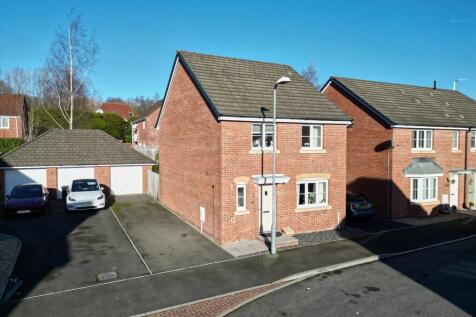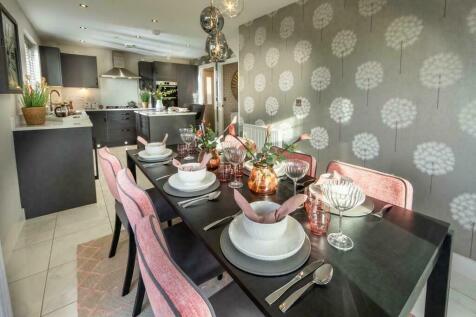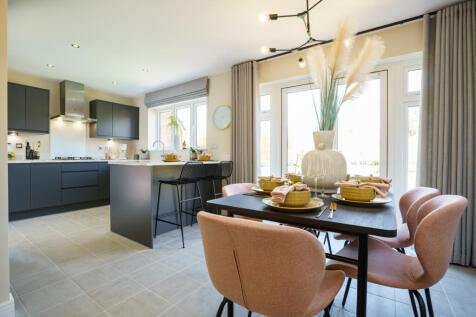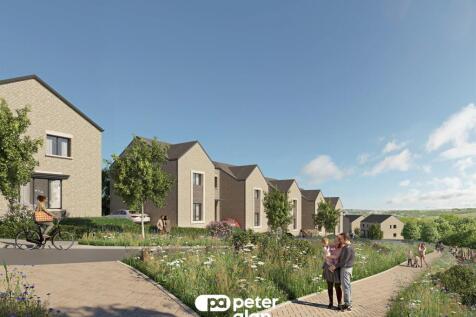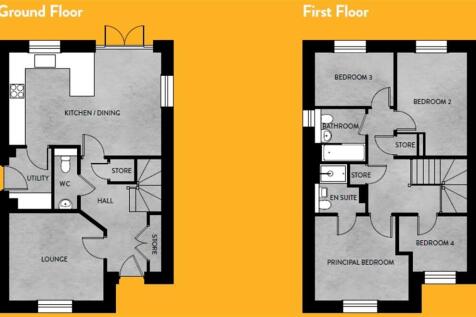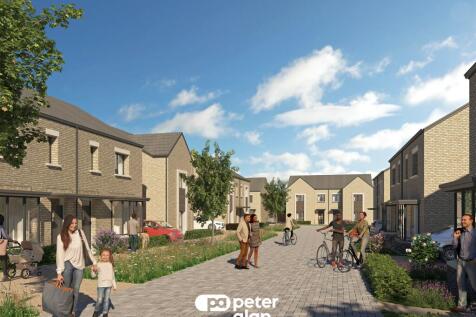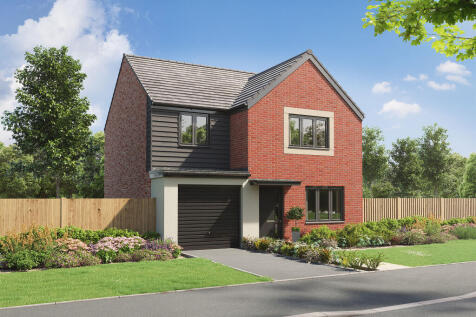New Homes and Developments For Sale in Gwent
The Marston is a four-bedroom detached home. The kitchen/diner has French doors to the rear garden, there’s a front-aspect living room, a downstairs WC, storage and a garage. Upstairs are four good-sized bedrooms - spacious bedroom one has an en suite - and there’s a modern fitted family bathroom.
The Marston is a four-bedroom detached home. The kitchen/diner has French doors to the rear garden, there’s a front-aspect living room, a downstairs WC, storage and a garage. Upstairs are four good-sized bedrooms - spacious bedroom one has an en suite - and there’s a modern fitted family bathroom.
The Amberley is an ideal family home, with additions like underfloor heating and ultrafast broadband. This three-bedroom house provides abundant space downstairs, complemented by three spacious bedrooms and a family bathroom upstairs. As an Eco Electric home, The Amberley comes with an air source...
A 5% SAVING TO SPEND HOW YOU WISH! The Roseberry features a kitchen / dining room with FRENCH DOORS leading onto the garden, fitted CONTEMPORARY style kitchen with INTEGRATED APPLIANCES and UTILITY. SEPARATE living room and CLOAKROOM. There is an EN-SUITE to BED 1.
As an Eco Electric property, this home offers exceptional levels of efficiency, with underfloor heating provided as standard, which is powered by an air source heat pump and includes even thicker insulation. A substantial four bedroom family home that is as dependable as it is solid, The Shrewsb...
From the impressive wood cladding that enhances the roofline to the decorative door cornice that adds elegance to the entrance, The Warwick has an authentic aura that underlines the sense of quality and craftsmanship that is evident throughout. Yet practicality will also be at the heart of your ...
The Amberley is an ideal family home, with additions like underfloor heating and ultrafast broadband included. This three-bedroom house provides abundant space downstairs, complemented by three spacious bedrooms and a family bathroom upstairs. As an Eco Electric home, The Amberley comes with an a...
YOPA is proud to present this modern & stylish four bedroom detached property in a quite cul de sac in the sought after locality of Langstone. with an open plan kitchen-diner, drive, detached garage and master ensuite. Please enquire early to avoid disappointment. All offers & interest are invited.
A 5% SAVING TO SPEND HOW YOU WISH! This FAMILY home features a LARGE kitchen / dining room with FRENCH DOORS leading out onto the garden - great space for ENTERTAINING! UTILITY, A SEPARATE living room and CLOAKROOM. Upstairs, an EN-SUITE to bedroom one.
A 5% SAVING TO SPEND HOW YOU WISH! FLOORING INCLUDED! This home features a living room with FRENCH DOORS leading out onto the garden. An UPGRADED kitchen and APPLIANCES with access to garden, a SEPARATE dining room and CLOAKROOM. Upstairs, there is an EN-SUITE to bedroom one.
The Burnham's open-plan kitchen/dining room is ideal for spending time with your family and friends. There's a well-proportioned living room, downstairs WC, handy storage and a large integral garage. Upstairs there are four good-sized bedrooms - bedroom one is en suite - and a family-sized bathroom.
