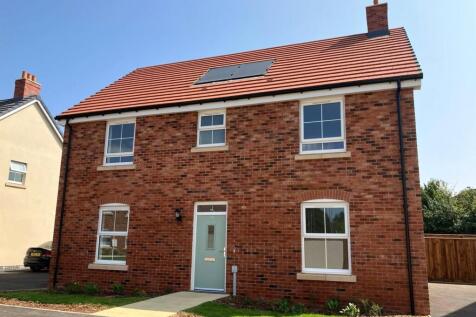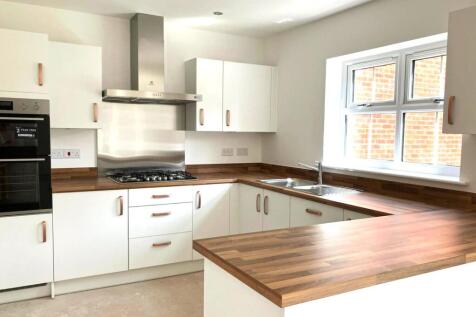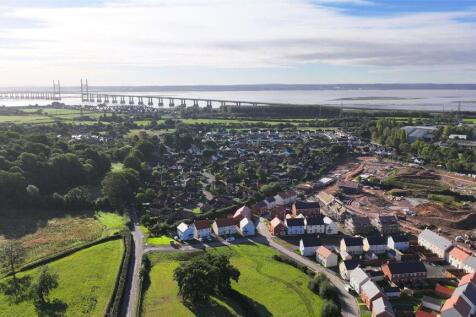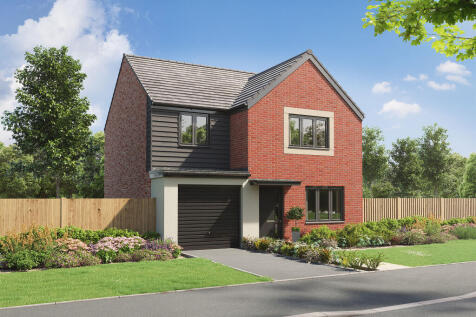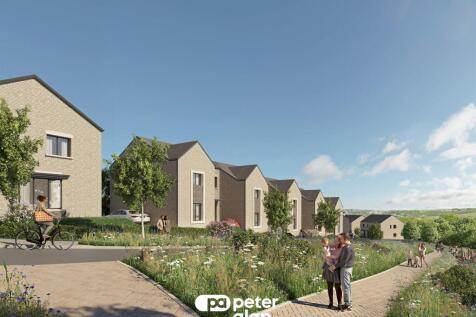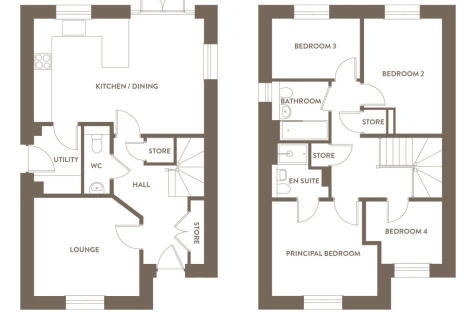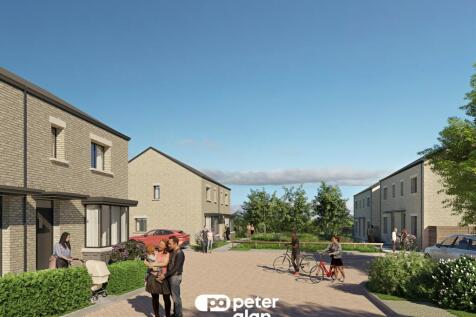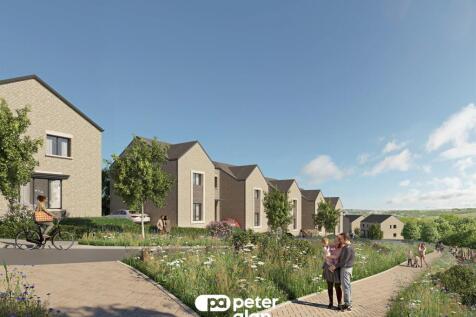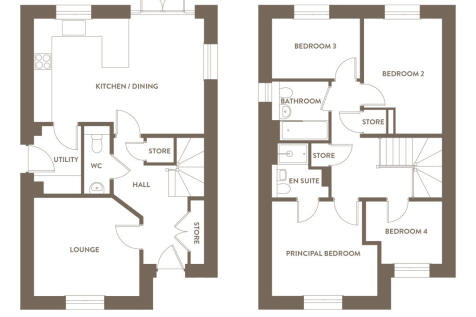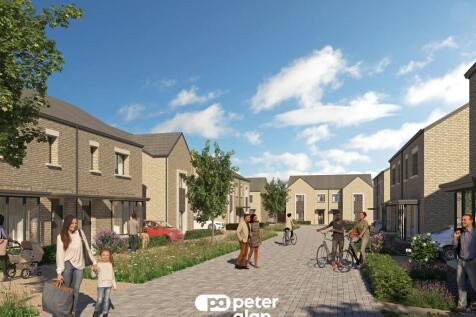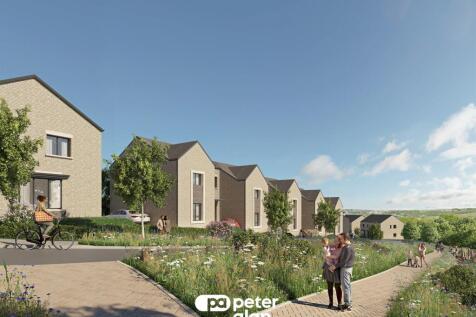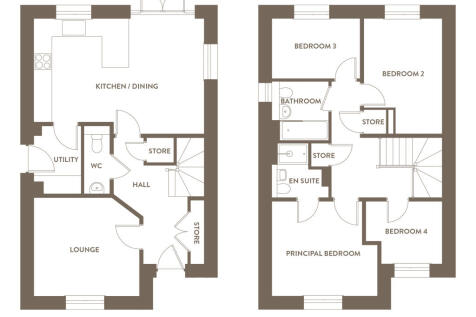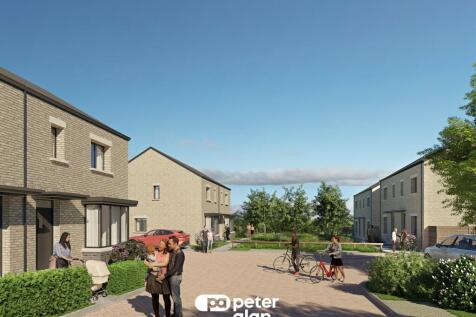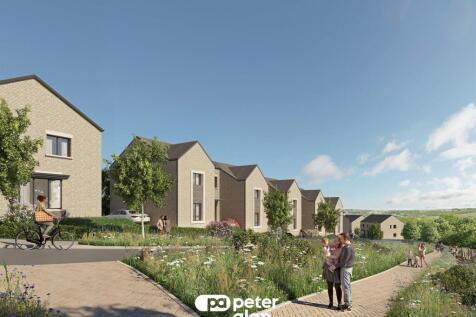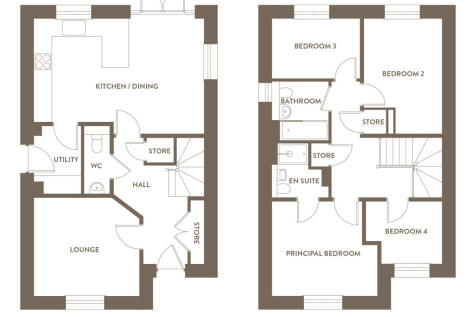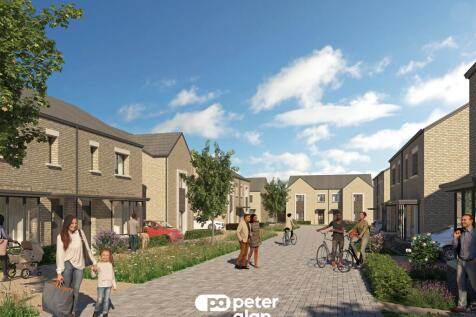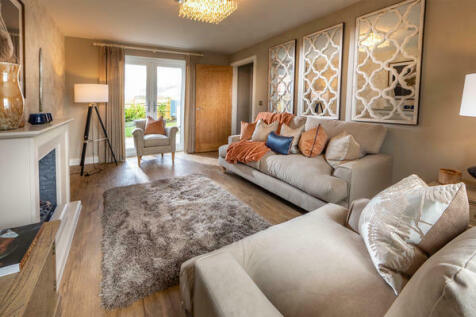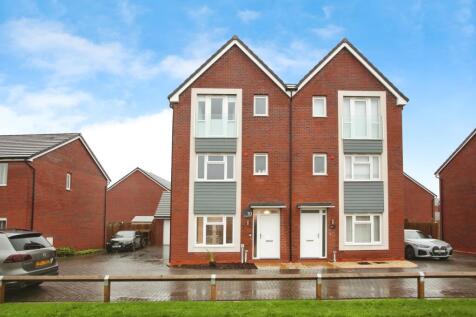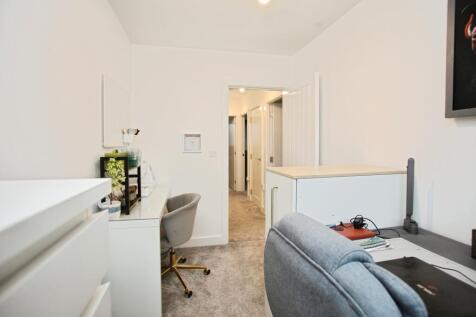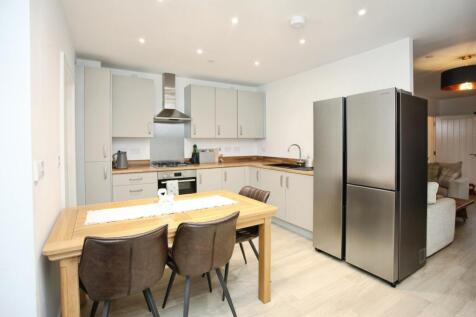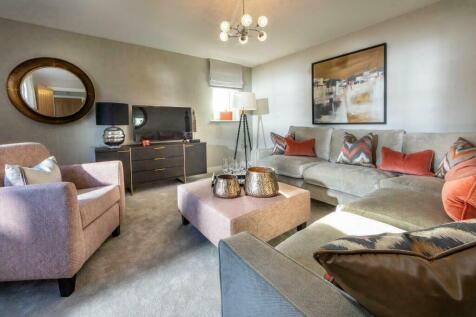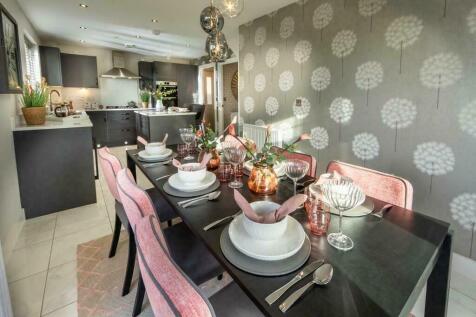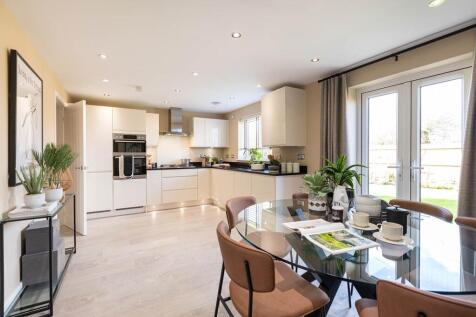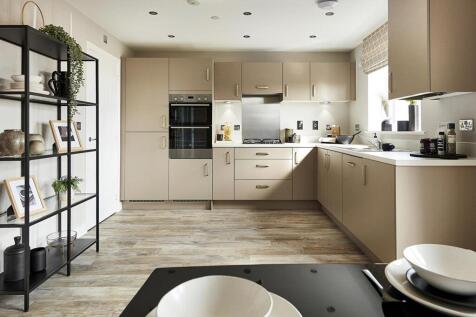New Homes and Developments For Sale in Gwent
The Burnham's open-plan kitchen/dining room is ideal for spending time with your family and friends. There's a well-proportioned living room, downstairs WC, handy storage and a large integral garage. Upstairs there are four good-sized bedrooms - bedroom one is en suite - and a family-sized bathroom.
The Burnham's open-plan kitchen/dining room is ideal for spending time with your family and friends. There's a well-proportioned living room, downstairs WC, handy storage and a large integral garage. Upstairs there are four good-sized bedrooms - bedroom one is en suite - and a family-sized bathroom.
The Letchworth offers a stunning interior to match a charming exterior, part of the Heritage Collection. This three-bedroom home is bright and airy in the summer and warm in the winter thanks to efficient underfloor heating as standard, powered by an Eco Electric air source heat pump. The groun...
SAVE £12,000! READY TO MOVE INTO with FLOORING, LIGHTS and BLINDS! This home features a living room with FRENCH DOORS leading out onto the garden. An UPGRADED kitchen and APPLIANCES with access to garden, a SEPARATE dining room and CLOAKROOM. Upstairs, there is an EN-SUITE to bedroom 1.
YOPA is proud to present this nearly new four bedroom Semi Detached property on the sought after development of Glan Llyn. Still under NHBC guarantee, landscaped rear garden, driveway, garage with workshop, master ensuite, utility, downstairs WC & no chain. Enquire early to avoid disappointment.
SAVE £15,000! READY TO MOVE INTO WITH FLOORING INCLUDED! LARGE UPGRADED kitchen / dining room with FRENCH DOORS leading out onto the garden - great space for ENTERTAINING! UTILITY, A SEPARATE living room and CLOAKROOM. Upstairs, an EN-SUITE to bedroom one.
SAVE £15,000! READY TO MOVE INTO, FLOORING INCLUDED! This home features a living room with FRENCH DOORS leading out onto the garden. An UPGRADED kitchen and APPLIANCES with access to garden, a SEPARATE dining room and CLOAKROOM. Upstairs, there is an EN-SUITE to bedroom one.
Brand New 2, 3, 4, and 5 Bedroom Homes Available Now! Step into a life of comfort and convenience with these stunning new homes in the heart of Newport. Whether you're a growing family, first-time buyer, or looking for extra space, we have the perfect home for you. ***KEY FEATURES...
A space to call home A beautiful 4 bedroom detached family home offering spacious lounge with French doors to garden, large kitchen breakfast area also with French doors, separate dining/dayroom, 3 double bedrooms and a single to the first floor with master en suite and family bathroom.
If you’re looking for the perfect three-bedroom detached home, then the Edwena is the one for you. Enjoy a garden view from the open plan kitchen-dining-living room, where all of the family can get together to eat, work or socialise. Upstairs is home to three spacious bedrooms, providing th...
VIEW HOME. AVAILABLE TO VIEW. Upgraded kitchen, flooring, blinds and light fittings included. Brand new home with PHOTOVOLTAIC SOLAR PANELS. Comes with an NHBC Warranty and insurance policy. Plot 2 | The Collaton | Holly View, Cwmbran | Barratt Homes. This home has an open plan upgraded kitchen...
