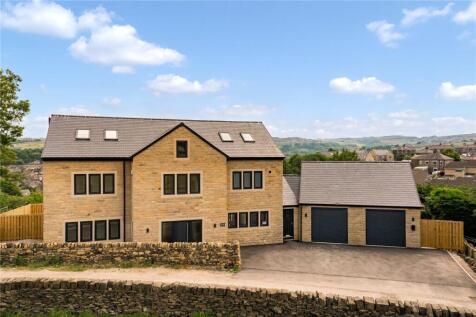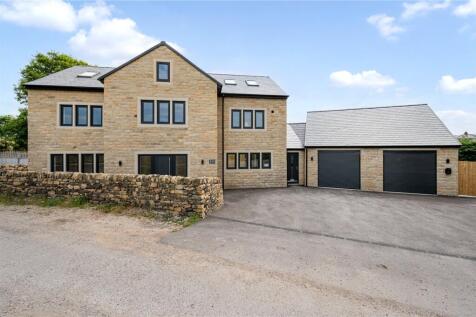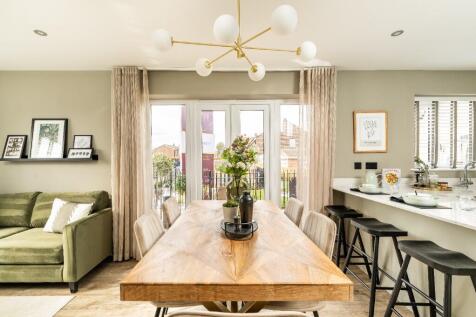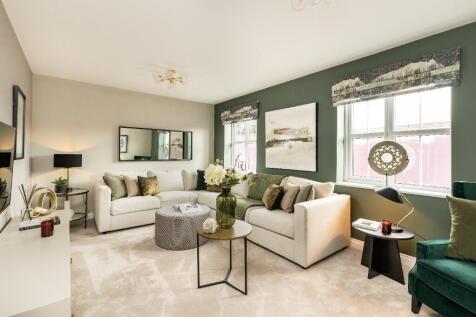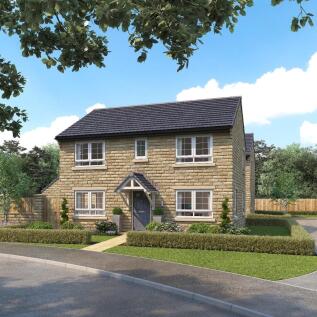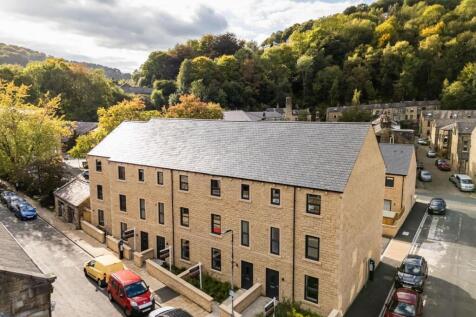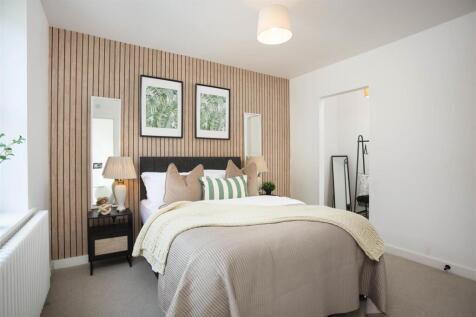New Homes and Developments For Sale in HX (Postcode Area)
Five-Bedroom Detached Executive Family Home with Stunning Views- a must to view now. Welcome to Hebble Brook House, an exceptional five-bedroom detached executive residence situated in an idyllic position on the outskirts of Halifax. This remarkable family home offers the perfect blend...
Welcome to Hebble Brook. Hebble Brook is a brand-new, beautifully designed executive residence set in a highly desirable rural location. Thoughtfully crafted to offer an outstanding lifestyle for modern families, this stunning detached property combines spacious living, premium finishes, and ...
Five-Bedroom Detached Executive Family Home with Stunning Views- a must to view now. Welcome to Hebble Brook House, an exceptional five-bedroom detached executive residence situated in an idyllic position on the outskirts of Halifax. This remarkable family home offers the perfect blend...
Set on generous plots with sweeping countryside views, each home features five bedrooms (four en suite), a home office, open-plan living kitchen, private driveway, double garage, and landscaped gardens-all in a prime location with direct links to Halifax, Sowerby Bridge, and the M62.
Grange Court is an exclusive development of three exceptional stone-built, five-bedroom detached homes, ideally located in the heart of Hipperholme. Set on one of the village’s most sought-after plots, these beautifully crafted properties offer private driveways, secluded gardens, and sweeping vi...
SECOND AND FINAL PHASE OF THE SAXON RISE DEVELOPMENT - Each of the three remaining homes within this unique rural scheme of just five detached properties offers generous accommodation extending to approximately 3,500sqft (325m2) split over two floors. This beautiful home is now available to reser...
Welcome to The Westmoreland - a striking and contemporary executive home offering over 3500sq ft of beautifully crafted living space set across three thoughtfully designed floors. Currently under construction - and ready for new buyers early 2026!
A stunning barn conversion set in a peaceful rural location, offering five double bedrooms (two with en-suite), a spacious kitchen/diner, living room, entrance hall, boot room/utility and a family bathroom. Including off-street parking for several vehicles
Agent Reference - TS0571 Do You Keep The Big Garden For Yourselves Or Build A Second Home? This superb newly constructed 4-bed detached has stunning valley views, sleek finishes and a plot with planning in place. And a garage with annex potential guarantees future-proof family flexibili...
Calder Mews Phase 2 – Ready Soon A development of high specification, luxury detached executive properties. Both four and five bedroom homes are available priced from £545,000 to £695,000. Calder Mews is a beautiful new development, thoughtfully designed to entwine quality, style, and co...
Calder Mews Phase 2 – Ready Soon A development of high specification, luxury detached executive properties. Both four and five bedroom homes are available priced from £545,000 to £695,000. Calder Mews is a beautiful new development, thoughtfully designed to entwine quality, style, and co...
Old Mill Bottom, Greetland – Exclusive New Build Development Welcome to Old Mill Bottom, an exclusive collection of just six luxury townhouses nestled in the heart of Greetland. Offering a choice of four and five bedroom homes, this bespoke development combines contemporary design with s...
READY TO MOVE INTO and AVAILABLE TO VIEW. The Kestrel - detached family home with an open-plan dining kitchen and family area, dedicated study and an en suite main bedroom. Now available with £24,250 DEPOSIT CONTRIBUTION, FREE FLOORING (worth £8,000) and an UPGRADED KITCHEN (worth £3,200). Or, ST...
The Soay is SET IN A CUL-DE-SAC, featuring FRENCH DOORS TO THE GARDEN, an EN SUITE main bedroom. Available with £14,250 DEPOSIT CONTRIBUTION. Or, ask us about MOVEMAKER. The Soay features an open-plan dining kitchen with French doors leading to the garden. Downstairs, you'll find a spacious loung...
Old Mill Bottom, Greetland – Exclusive New Build Development Welcome to Old Mill Bottom, an exclusive collection of just six luxury townhouses nestled in the heart of Greetland. Offering a choice of four and five bedroom homes, this bespoke development combines contemporary design with s...
The Soay features FRENCH DOORS TO THE GARDEN, an EN SUITE main bedroom and INTEGRAL GARAGE. Now available with £23,500 DEPOSIT CONTRIBUTION and an UPGRADED KITCHEN (worth £3,200). Or, STAMP DUTY CONTRIBUTION when you PART EXCHANGE. The Soay features an open-plan dining kitchen with French doors l...
The Nightingale - with 2 SETS OF FRENCH DOORS to the garden, a SOUTH-WEST FACING GARDEN and 2 RECEPTION ROOMS. AVAILABLE with £23,250 DEPOSIT CONTRIBUTION and an UPGRADED KITCHEN (worth £3,200). Or, got a house to sell? Ask us about PART EXCHANGE. LOCATED ON A PRIVATE CUL-DE-SAC, this home featur...
CALM, ELEVATED LIVING Set within the beautifully restored Old Town Mill, this three-storey townhouse offers a striking blend of industrial character and contemporary comfort. With its exposed beams, engineered oak flooring, and dramatic mill windows, the home radiates a refined, loft-sty...
The Hayden - An impressive three double bedroom semi detached home offering a modern open planing living space with versatile space for growing families - Only two of this house type finished to the highest specification to enable modern living.
**Coming soon, Summer 2025** Welcome to Northdean View, an impressive new development featuring beautifully designed four-bedroom semi-detached homes located in the charming village of Copley, West Yorkshire. This contemporary residence combines modern living with traditional charm, offering a pe...
