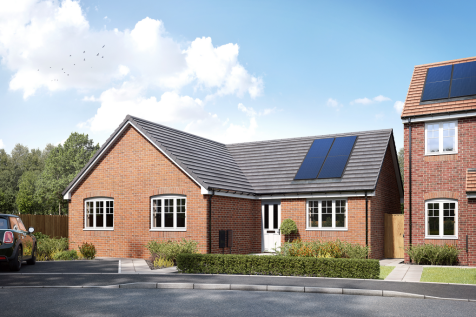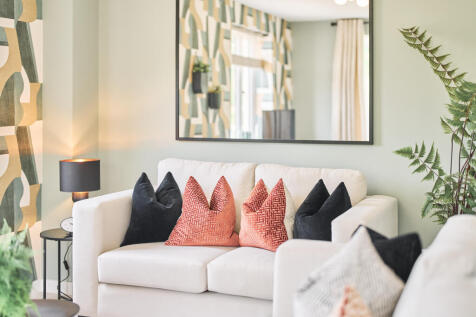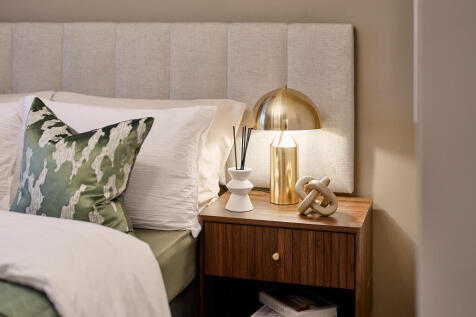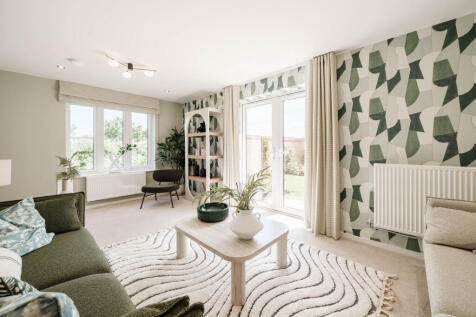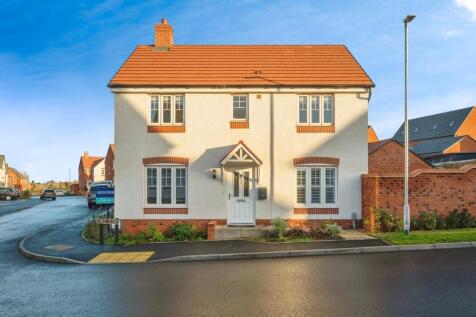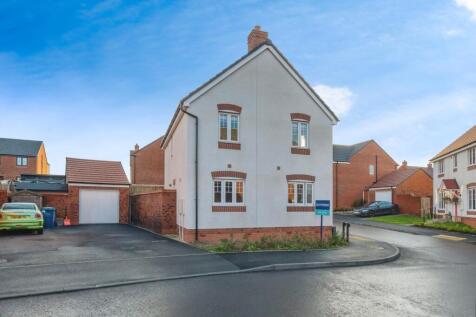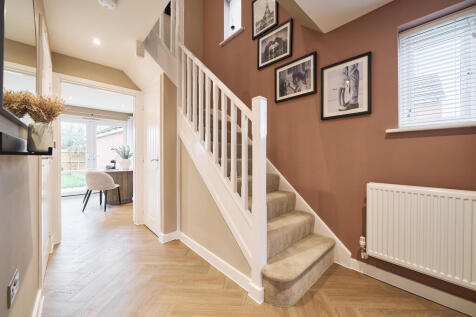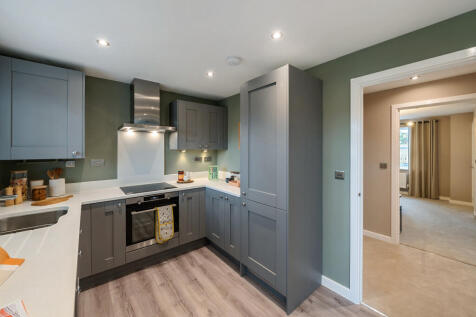New Homes and Developments For Sale in Hademore, Lichfield, Staffordshire
Welcome to St. John’s Grange – modern new homes in a prime location Final plots now released for sale at St. John’s Grange, a welcoming new development offering one, two, three and four-bedroom homes in Lichfield, including bungalows. Set in a lovely location within an Area of Outstan...
The spacious ground floor of The Walcott is shared between a large open-plan kitchen/dining room/snug or family room with bi-fold doors to the garden, a separate living room and an integral double garage. This is a new detached home that’s practical as well as attractive.
The Lancombe is a stunning four-bedroom home with an enhanced specification. It features an open-plan kitchen/family room with bi-fold doors to the garden, a separate living room, dining room and garage. The first-floor layout includes four bedrooms, a bathroom, en suite and a study.
The Lambridge is a four-bedroom family home with a spacious kitchen/dining area with French doors to the rear garden, a bright living room with a bay window, utility room, and a downstairs WC. Upstairs offers four bedrooms, including an en-suite master, study, family bathroom and storage cupboards.
The Lumley is a four-bedroom home featuring an open-plan kitchen/dining room with French doors leading into the garden. There's also a utility room, living room, handy storage and a cloakroom. The first floor has three bedrooms, one with an en suite. The top floor bedroom also has an en suite.
Welcome to St. John’s Grange – modern new homes in a prime location Final plots now released for sale at St. John’s Grange, a welcoming new development offering one, two, three and four-bedroom homes in Lichfield, including bungalows. Set in a lovely location within an Area of Outstan...
The Barndale has a bright open plan kitchen/dining room leading to a handy utility room. The spacious living room has French doors leading into the garden. The inner hallway, downstairs WC and cupboards take care of everyday storage. Plus there’s an en suite to bedroom one and a family bathroom.
The Barndale has a bright open plan kitchen/dining room leading to a handy utility room. The spacious living room has French doors leading into the garden. The inner hallway, downstairs WC and cupboards take care of everyday storage. Plus there’s an en suite to bedroom one and a family bathroom.
this well-presented, three bedroomed home is situated on the popular Persimmon St John's Grange Development in the heart of Lichfield City Centre. This is the perfect property for families and upsizers and is conveniently located for all local schools, shops and transport links. In brief the prop...
The Kingley is a new home that embraces all the comings and goings of family life. An ensuite bedroom with a dressing area looks after the grown-ups, the kitchen/dining room with French doors takes care of an inside-outside lifestyle, an integral garage and a utility provides a practical space.
Designed with families in mind, the Sherwood is a stunning three-bedroom detached home. The open plan kitchen/dining room with French doors leading onto the garden - perfect for gatherings with friends and family. There’s also a generous front-aspect living room and an en suite to bedroom one.
Our new Lockside development features a range of two, three, four and five-bedroom homes, each designed with high energy efficiency and modern comfort in mind. In this ideal location, daily essentials are on your doorstep and convenient with supermarkets, such as Waitrose, only a five-m...
Our new Lockside development features a range of two, three, four and five-bedroom homes, each designed with high energy efficiency and modern comfort in mind. In this ideal location, daily essentials are on your doorstep and convenient with supermarkets, such as Waitrose, only a five-m...
The Blyth is a beautiful three-bedroom modern home with two bathrooms, including an en suite. Ideal for family life and entertaining, downstairs there is a separate living room and a kitchen/dining room that features French doors that open onto the back garden.
The Greyfriars is a three-bedroom home boasting a spacious open-plan kitchen/breakfast room and dining/family room. The first-floor living room has a Juliet balcony, and the three bedrooms are all doubles - with bedroom one including an en suite. There’s also a bathroom and two storage cupboards.
The Galloway is a home to grow into and a home to grow up in and it will suit you down to the ground. The utility room is a great extra that will help you to keep the kitchen and dining room clear, and the ensuite bedroom is a treat that will give you your own space at the end of the day.
The Galloway is a home to grow into and a home to grow up in and it will suit you down to the ground. The utility room is a great extra that will help you to keep the kitchen and dining room clear, and the ensuite bedroom is a treat that will give you your own space at the end of the day.
An attractive three-storey home, the Saunton has an open-plan kitchen/dining room, a living room and three bedrooms. The top floor bedroom has an en suite. The enclosed porch, downstairs WC, three storage cupboards and off-road parking mean it's practical as well as stylish.
An attractive three-storey home, the Saunton has an open-plan kitchen/dining room, a living room and three bedrooms. The top floor bedroom has an en suite. The enclosed porch, downstairs WC, three storage cupboards and off-road parking mean it's practical as well as stylish.
Our new Lockside development features a range of two, three, four and five-bedroom homes, each designed with high energy efficiency and modern comfort in mind. In this ideal location, daily essentials are on your doorstep and convenient with supermarkets, such as Waitrose, only a five-m...
Our new Lockside development features a range of two, three, four and five-bedroom homes, each designed with high energy efficiency and modern comfort in mind. In this ideal location, daily essentials are on your doorstep and convenient with supermarkets, such as Waitrose, only a five-m...
The Beacon is a stylish one-bedroom first-floor home designed for ease and comfort. Inside, you'll find an inviting open-plan living/kitchen/dining room, a well-sized bedroom, a modern bathroom and two useful storage cupboards. This property is being sold with 20% Discount. Purchase Pric...
The Garrick is a one-bedroom ground-floor home. It offers open-plan living/kitchen/dining room, a generously sized bedroom, a modern bathroom and two handy storage cupboards. With its practical layout, it's a great choice for first-time buyers. This property is being sold via the discoun...
