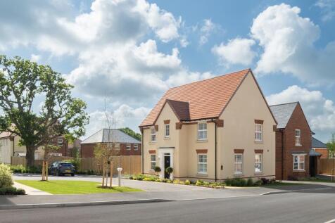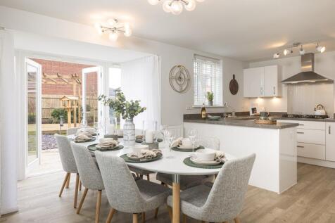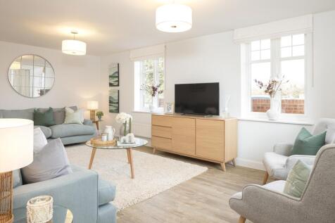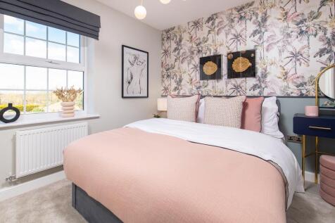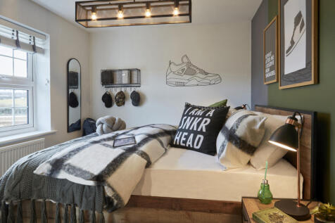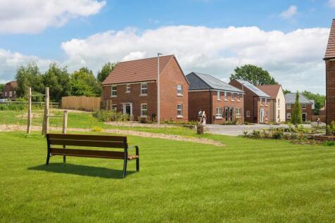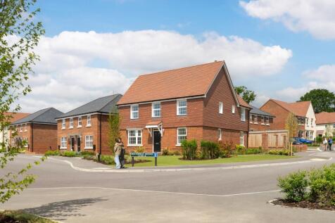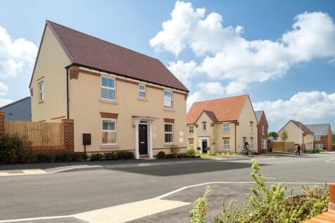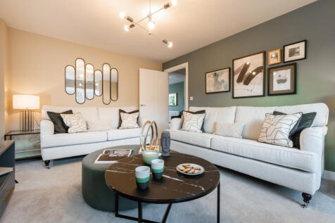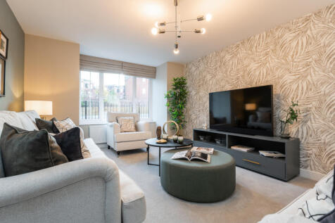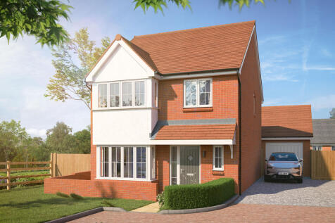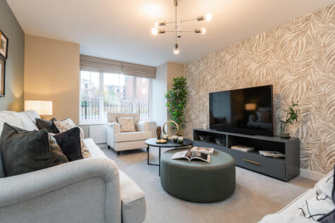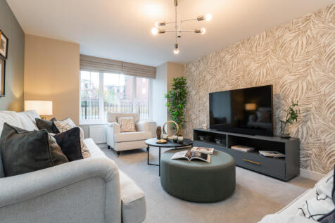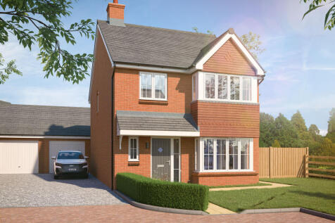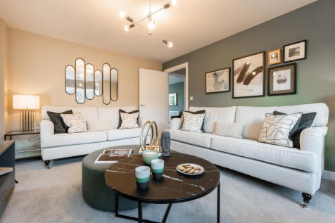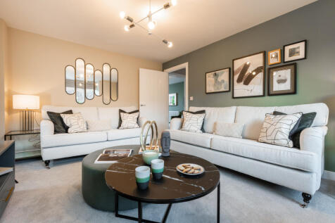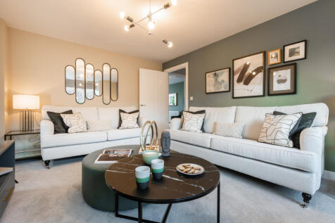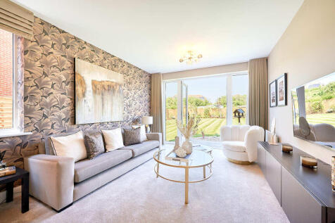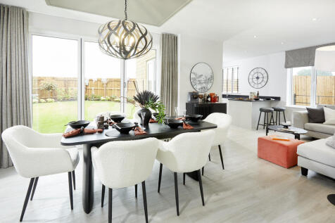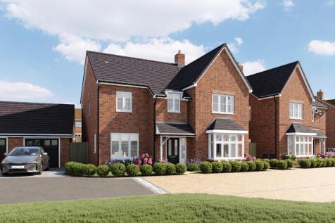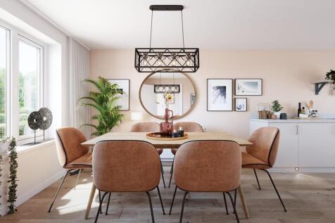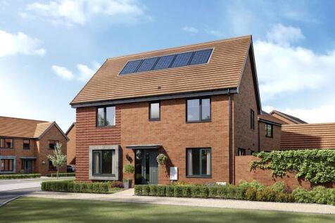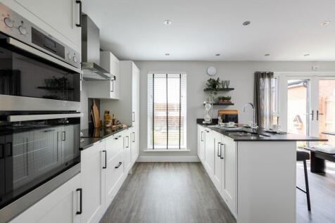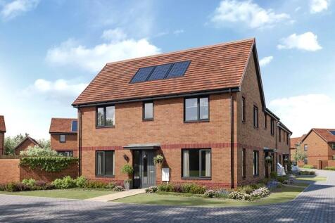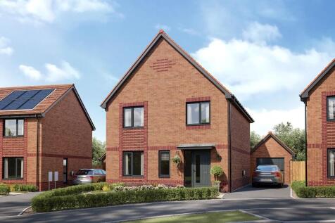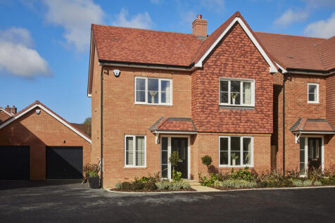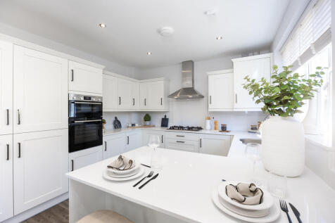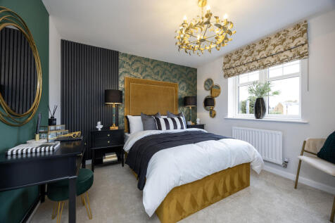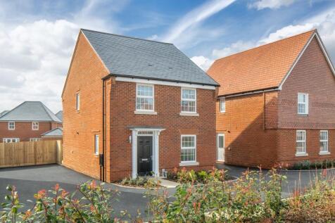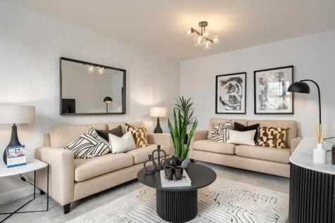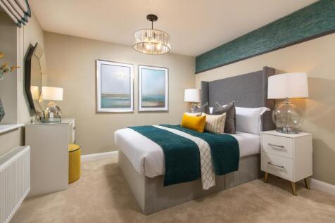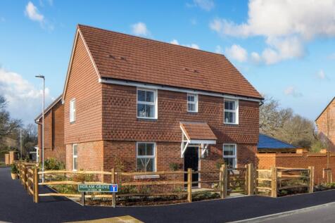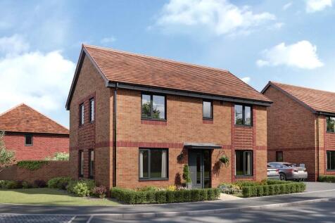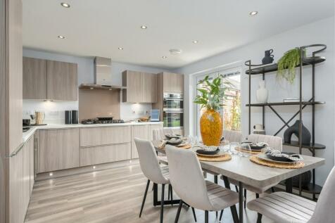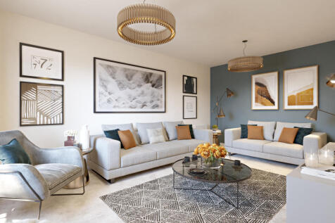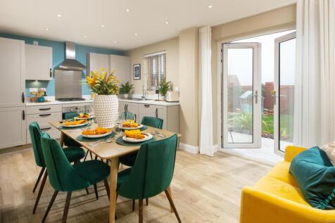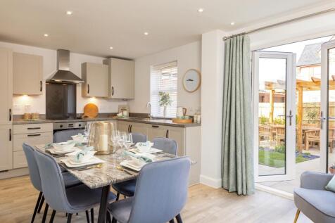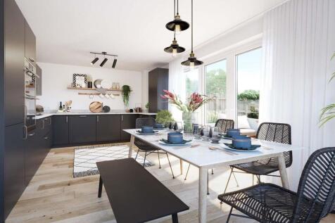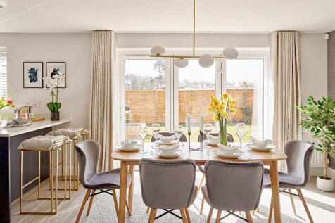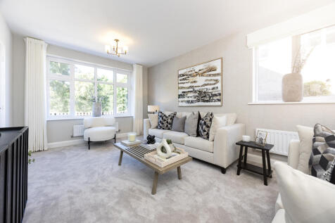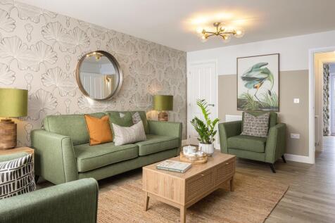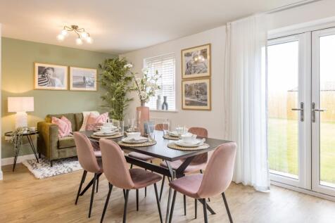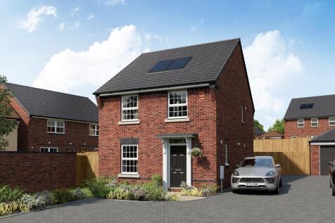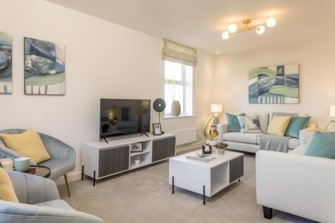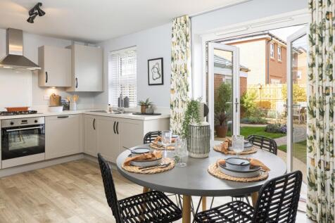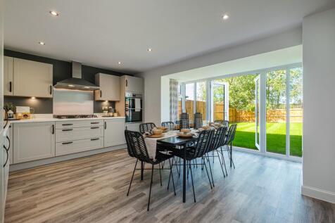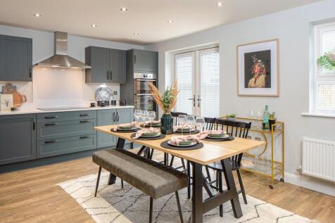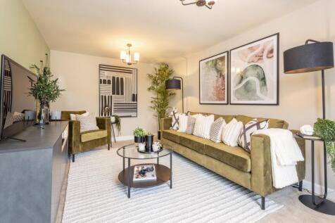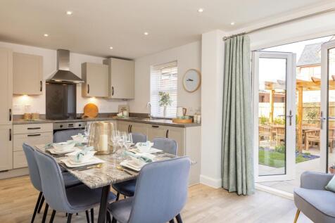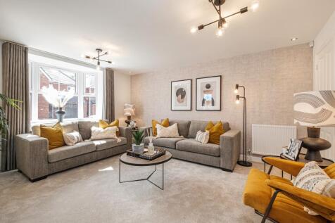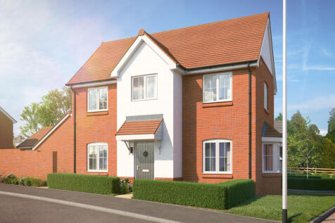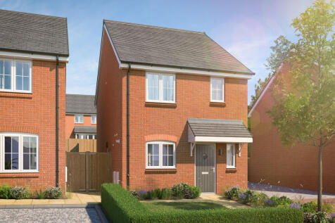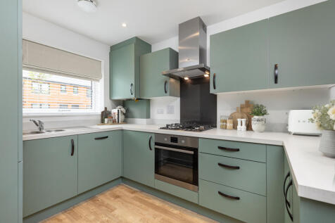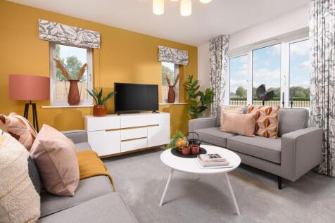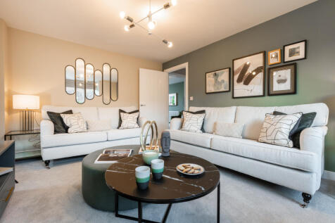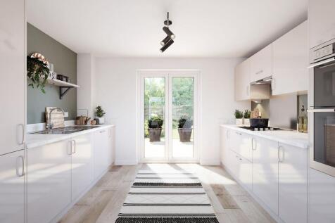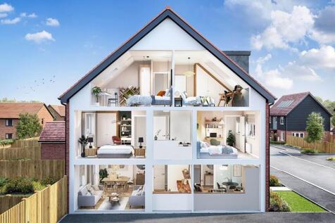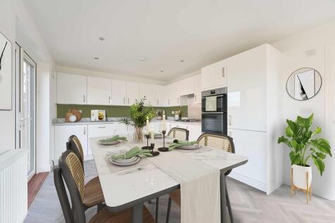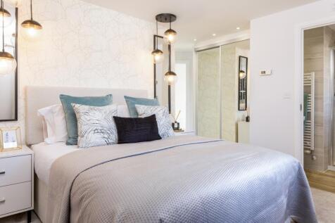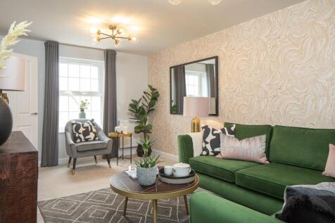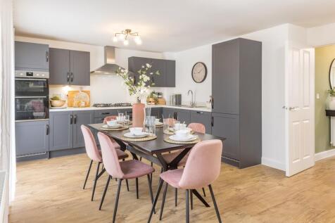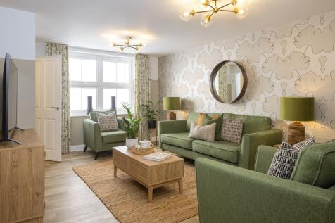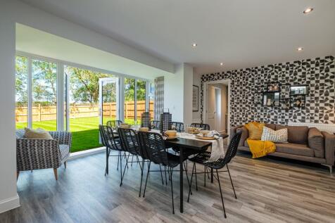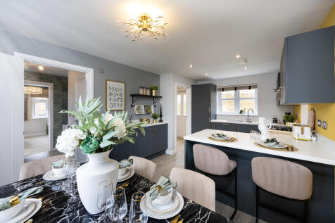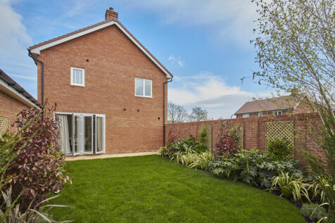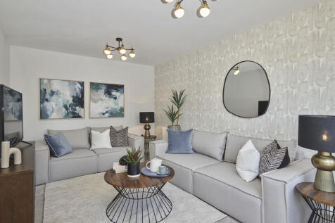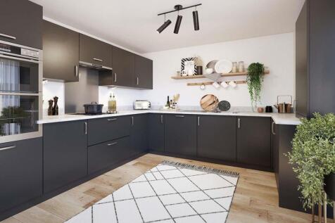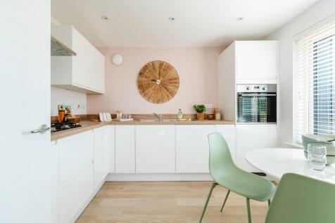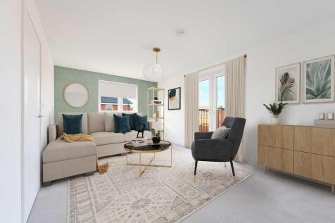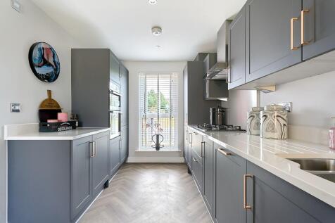Houses For Sale in Hailsham, East Sussex
A spacious four bedroom home. Enjoy family time in your open-plan kitchen/dining room where you can let the outside in with French doors. The spacious living room is an ideal place to unwind after a long day. A cloakroom and utility room are practical additions too. Upstairs you’ll find three do...
The Chestnut is an attractive double-fronted home. The home benefits from several useful living spaces: a spacious kitchen and family/dining area with bifold doors, a study or playroom and a large sitting room with French doors leading to the garden. Upstairs features a generous landin...
Move in for Christmas and enjoy a £7,000 Stamp Duty Contribution*, plus a high-specification package worth over £9,000 included as standard. Located on a corner plot with dual aspect views. This well proportioned four-bedroom home has been designed with families in mind. Garage included.
Ready to view now with a high spec and we'll contribute £7,000 towards your Stamp Duty*. Triple glazing, electric vehicle charging port and solar panels included. The living room is at the front of the house and is the perfect hub for family to gather for a cosy night in. The open plan kitchen/di...
Home 33 The Juniper combines instant kerbside appeal and large, sociable living spaces with the latest energy-efficient green technologies to create a family home with genuine wow factor.The standout feature is the open plan kitchen with dining/family room, which stretches the full wi...
The heart of your new family home is the open-plan kitchen/dining room which is ideal for family time or entertaining. It's filled with natural light through French doors. The lounge is the perfect place for relaxing after a hectic day. Upstairs you'll find your main bedroom with en suite, a fur...
View now and move in this autumn and we'll contribute £10,000 towards your Stamp Duty*! Garage and 2 parking spaced included! This home comes with triple glazing, electric vehicle charging port and sold panels. Hang out in the large kitchen diner with double doors to the rear garden, allowing the...
This detached home is READY TO MOVE INTO. It has an open-plan kitchen with a dining area and French doors to the rear garden. The utility cupboard and understairs storage are handy additions too. Upstairs, you'll find two double and two single bedrooms, a family bathroom and en suite shower room.
Ready to view now with a south facing garden! 9 out of 10 customers typically say they would recommend Taylor Wimpey to a friend according to the Home Builders Federation. The living room is at the front of the house and is the perfect hub for family to gather for a cosy night in. The open plan k...
Home 3 The Orchid brilliantly facilitates the demands of modern family life through clever design and attention to detail.At the heart of the home is a spacious open plan kitchen/dining area: a flexible space with French doors providing access to the garden. A separate living room is ...
A spacious three bedroom family home. Downstairs you will find a dual aspect lounge and a large open-plan kitchen/dining room with French doors to your garden plus a separate utility. Upstairs there are two double bedrooms, one with an en suite, a single bedroom and a family bathroom.
This stylishly designed home has a beautiful ground floor, featuring a bright kitchen/dining room and a handy utility space. A separate living room is also presented downstairs. With just as much attention to detail, upstairs hosts four bedrooms; the main with an en suite shower room, and the fam...
The heart of your new family home is the open-plan kitchen/dining room which is ideal for family time or entertaining. It's filled with natural light through French doors. The lounge is the perfect place for relaxing after a hectic day. Upstairs you'll find your main bedroom with en suite, a fur...
The Hadley has a delightfully traditional look. Yet inside, the open-plan kitchen/dining room is ideal for modern living. French doors to the garden give the whole room a bright and airy feeling. The spacious dual aspect lounge provides the perfect place to relax in. Upstairs you'll find two doub...
Swingate Park is located opposite Hellingly County Park! Ready to move into this autumn with a £10,000 Deposit Top-Up^! 9 out of 10 customers typically say they would recommend Taylor Wimpey to a friend. This double fronted home is ready to move into this autumn! Home to sell? We can help and pay...
A spacious three bedroom family home. Downstairs you will find a dual aspect lounge and a large open-plan kitchen/dining room with French doors to your garden plus a separate utility. Upstairs there are two double bedrooms, one with an en suite, a single bedroom and a family bathroom.
Home 29 This appealing double-fronted detached property is designed to impress, combining socialable living with the latest energy-efficient green technology benefits.The inviting central hallway offers access to all the downstairs rooms, including an open plan kitchen/dining area wit...
