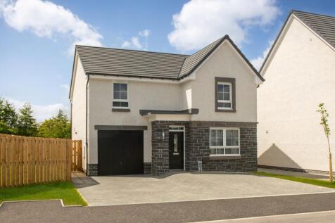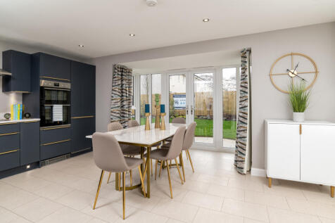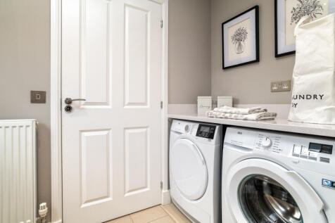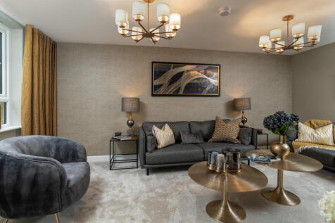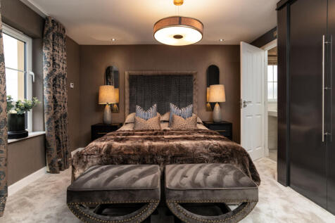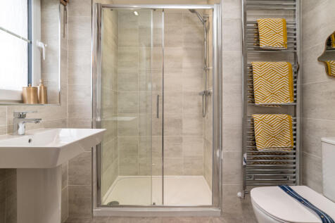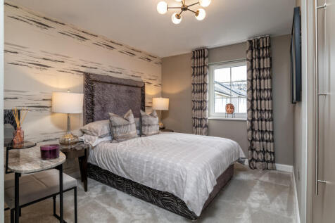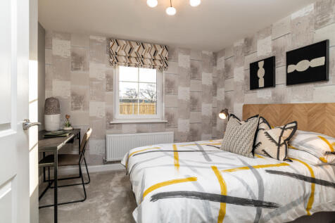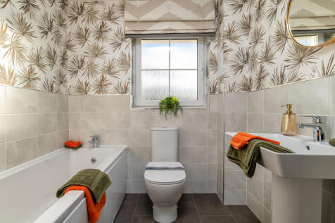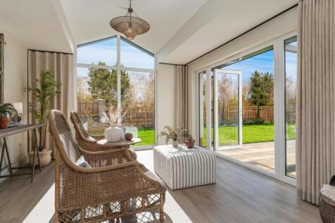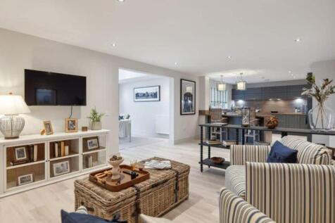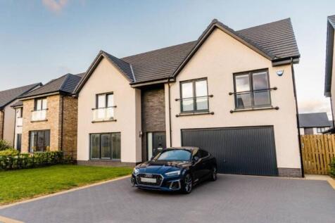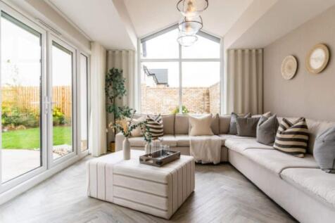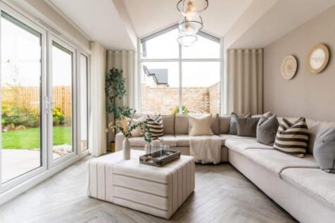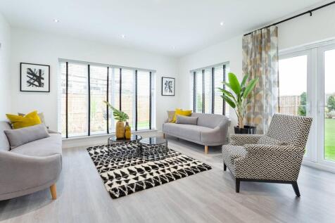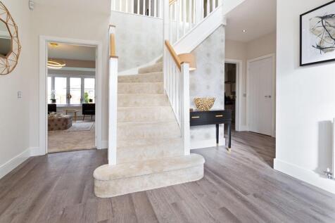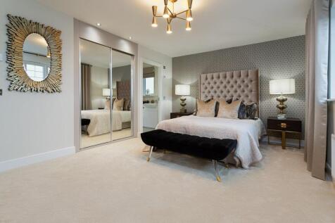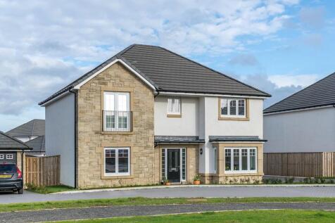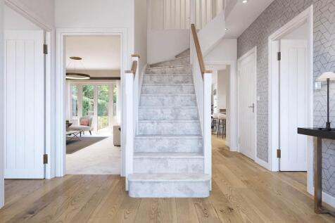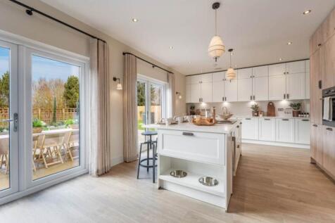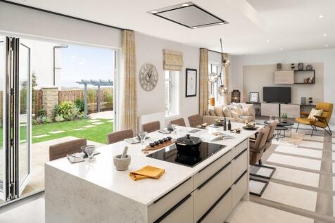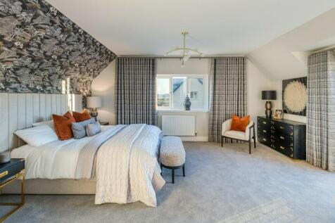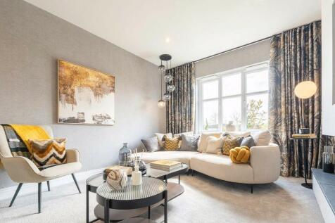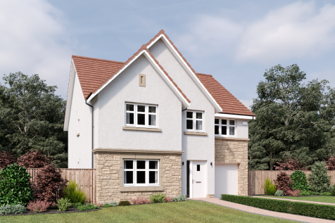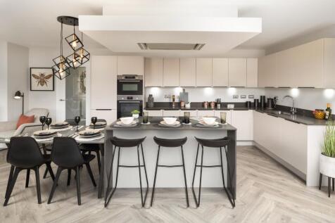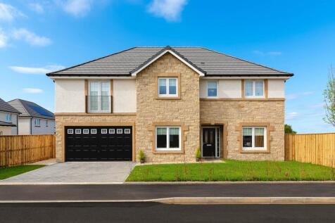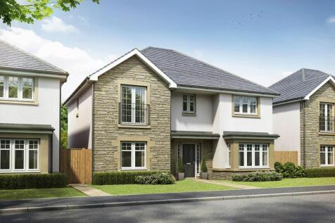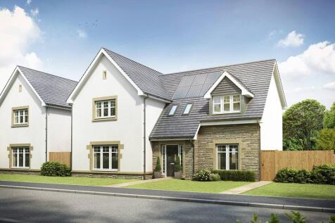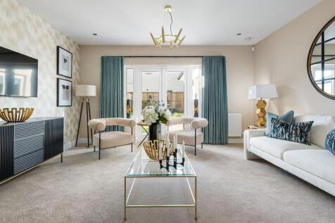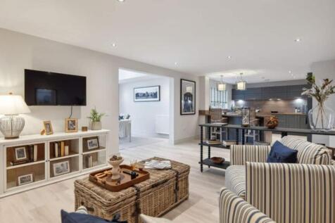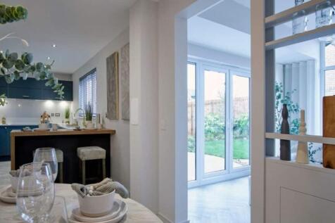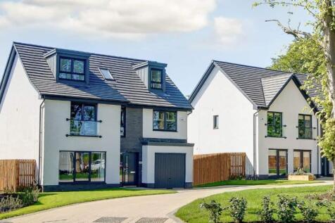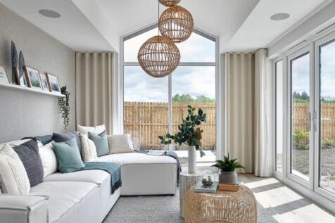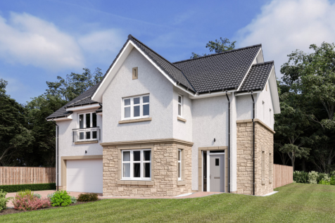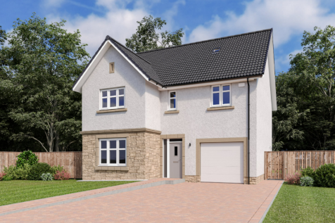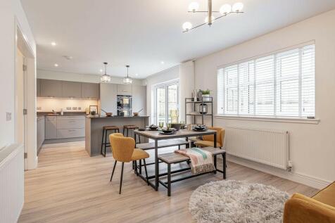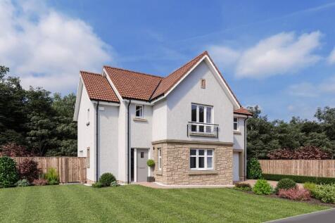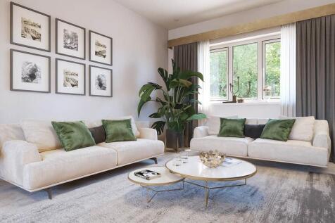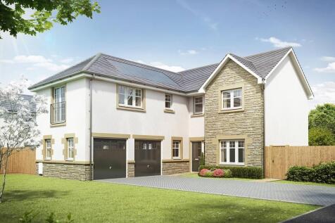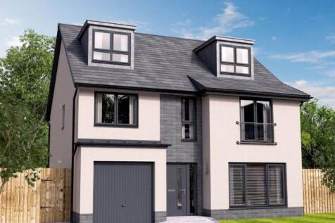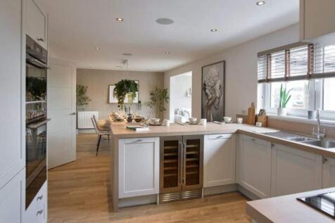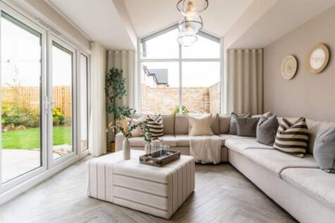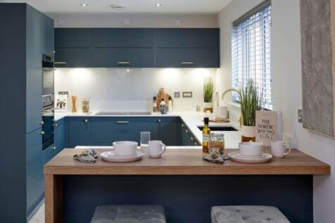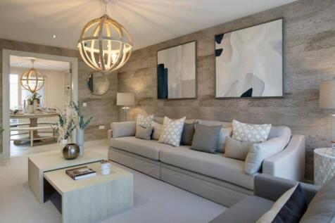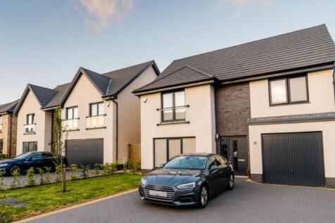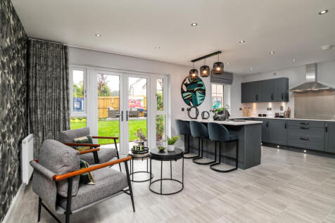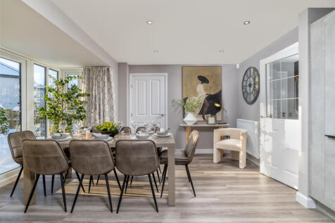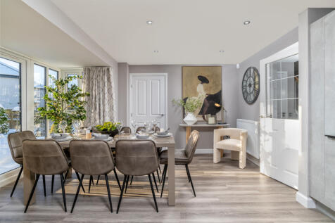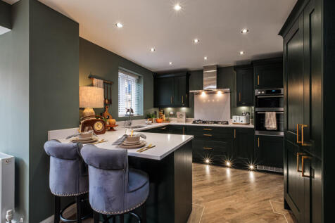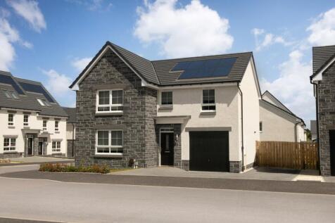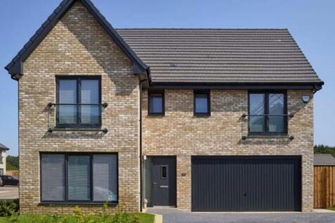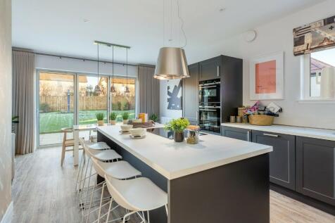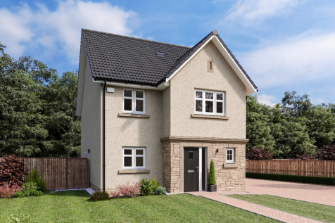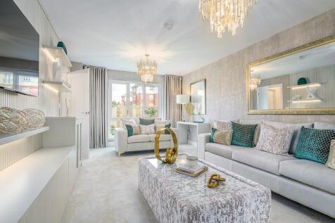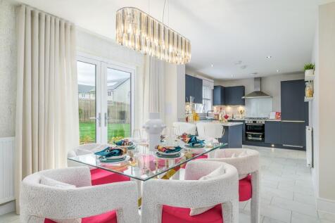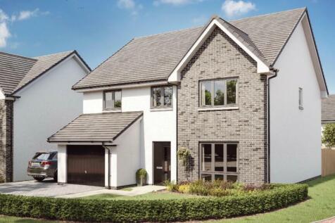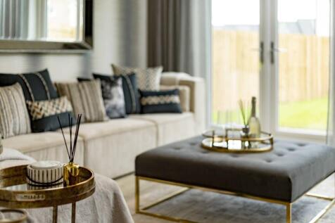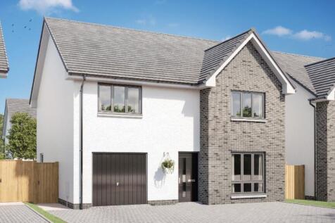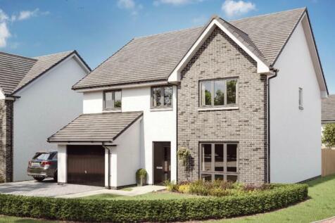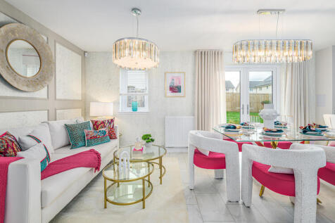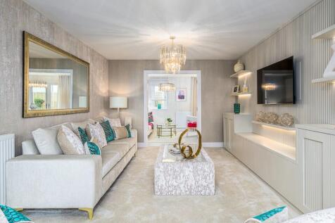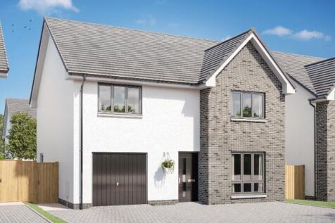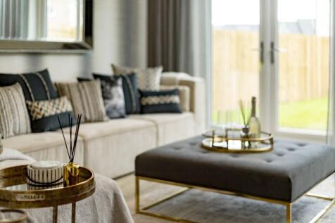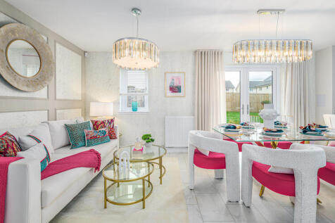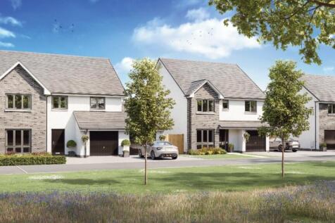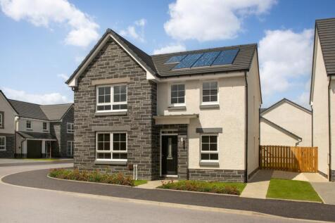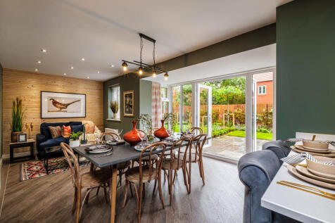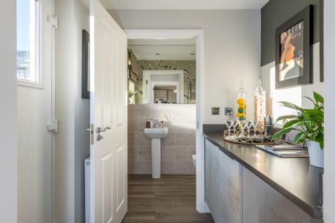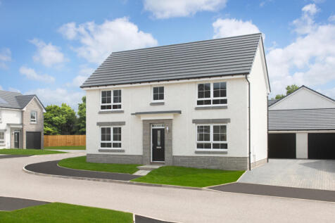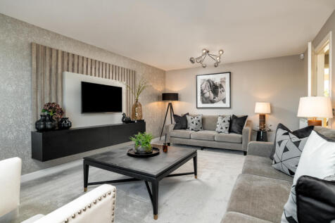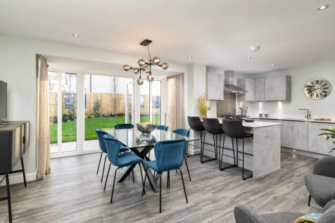Houses For Sale in Hamilton, Lanarkshire
Looking for more space? Discover the stunning Dalmally. The open-plan kitchen/diner features French doors leading to the garden and is the perfect room for entertaining. A spacious lounge, integral garage, WC, and utility room can also be found on the ground floor. Upstairs are 4 double bedrooms,...
Last of this housetype! South facing garden! The Murray Garden Room is a beautiful DETACHED FAMILY HOME with SOUTH WEST FACING GARDEN and separate DOUBLE GARAGE, offering nearly 2,500 SQUARE FEET OF LIVING SPACE. The contemporary design offers a DOUBLE-HEIGHT GALLERIED HALLWAY with large windows ...
SHOW HOME FOR SALE WITH ALL FIXTURES AND FITTINGS INCLUDED PLUS OVER £36,000 WORTH OF EXTRAS! WINNER of BEST LARGE FAMILY HOME at the 2023 Scottish Home Awards, The Mitchell Garden Room is a striking DETACHED FAMILY HOME and with over 2,100 SQUARE FEET OF LIVING SPACE, there is plenty of ro...
Sold out in our first phase, The Logan is a stunning five bed home style, coming soon to their second phase launching this weekend. This beautiful five bedroom home enjoys impressive kitchen and dining area and triple aspect windows to lounge and bedroom 2.
5% DEPOSIT PAID WORTH £27,000 and over £23,000 worth of extras fitted including flooring and turfed rear garden. LAST OF THIS HOUSETYPE! Pre selected upgrades included! South-west facing garden! WINNER of BEST LARGE FAMILY HOME at the 2023 Scottish Home Awards, The Mitchell Garden Room...
*Incentives available - save over £26,000* The Gordon is an impressively spacious, brand new family home by Cala Homes in Hamilton. On the ground floor, an open plan family and kitchen area, and a separate formal lounge, both open out on to your patio area and the rear garden.
The Everett Grand is a DETACHED FAMILY HOME offering 2,118 SQUARE FEET of living space over THREE FLOORS and an INTEGRAL GARAGE. The downstairs space comprises a light and spacious OPEN PLAN KITCHEN and dining area to the back of the home, which leads into the STATEMENT GARDEN ROOM, offering floo...
Over £5,000 worth of extras included! South facing garden. The Everett Grand is a DETACHED FAMILY HOME offering 2,118 SQUARE FEET of living space over THREE FLOORS and an INTEGRAL GARAGE. The downstairs space comprises a light and spacious OPEN PLAN KITCHEN and dining area to the back of th...
LAST OF THIS HOUSETYPE! The Mackintosh Garden Room with SOUTH FACING GARDEN is a DETACHED FAMILY HOME offering 1,980 SQUARE FEET of living space and an INTEGRATED DOUBLE GARAGE. The downstairs space comprises a light and spacious OPEN PLAN KITCHEN and dining area to the back of the home, which le...
£10,000 LBTT contribution plus Part Exchange available!* Over £12,000 worth of extras fitted including flooring & upgraded kitchen worktop. Turfed rear garden with drainage. The Everett Grand is a DETACHED FAMILY HOME offering 2,118 SQUARE FEET of living space over THREE FLOORS and an...
The Colville features a spacious lounge, and dining room with access to the back garden via French doors. The hub of the home features an open-plan kitchen/breakfast/family area. A utility room adjacent to the kitchen has access to the integral double garage. An elegant main bedroom with Juliet b...
SHOW HOME FOR SALE WITH ALL FIXTURES AND FITTINGS INCLUDED PLUS OVER £26,000 WORTH OF EXTRAS! The Everett Garden Room is a DETACHED FAMILY HOME offering 1,671 SQUARE FEET of living space and an INTEGRATED GARAGE. The downstairs space comprises a light and spacious OPEN PLAN KITCHEN and fami...
Ready to move in with financial & interior packages included. Discover the Cala difference with their brand new development in Hamilton. This home boasts five bedrooms + a study. Enjoy three levels, each with bright, airy rooms, fantastic storage, and the master bedroom on the entire top level for
Save with exciting in incentives with this home at Cala's brand new development in Hamilton. This beautiful five bedroom home boasts bright, open plan living, fantastic storage including single garage, and stunning designer kitchen and bathrooms.
5 Bedroom Detached Home integrated GARAGE Large Welcoming Hallway leading to Large Lounge Double Doors to Family Area leading to Dining Area French Doors Entertaining Kitchen with Seperate Utility Back Door Internal Door to Garage 4 Bedrooms 2 Ensuites Bed 5 HOME OFFICE Bathroom with Walk In Shower
5 Bedroom Detached Home integrated GARAGE Large Welcoming Hallway leading to Large Lounge Double Doors to Family Area leading to Dining Area French Doors Entertaining Kitchen with Seperate Utility Back Door Internal Door to Garage 4 Bedrooms 2 Ensuites Bed 5 HOME OFFICE Bathroom with Walk In Shower
5 Bedroom Detached Home integrated GARAGE Large Welcoming Hallway leading to Large Lounge Double Doors to Family Area leading to Dining Area French Doors Entertaining Kitchen with Seperate Utility Back Door Internal Door to Garage 4 Bedrooms 2 Ensuites Bed 5 HOME OFFICE Bathroom with Walk In Shower
Looking for more space? Discover The Ballater. The spacious kitchen includes a dining area and a glass bay with French doors leading to your garden. The spacious lounge is perfect for relaxing in and the home office provides a handy work space. Upstairs you'll find 4 double bedrooms including the...
The Ballater is a beautiful family home. The spacious kitchen includes a dining area and a glass bay with French doors leading to your garden. The spacious lounge is perfect for relaxing in and the home office provides a handy work space. Upstairs you'll find 4 double bedrooms including the main ...
