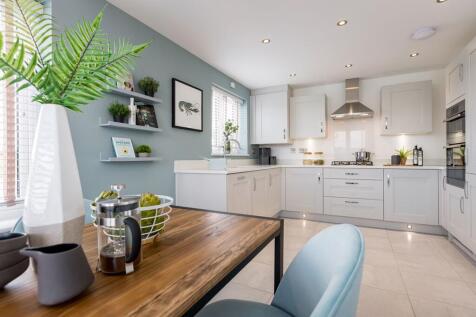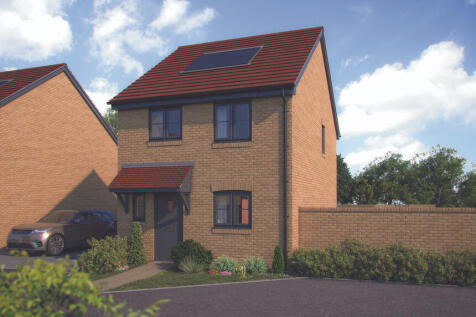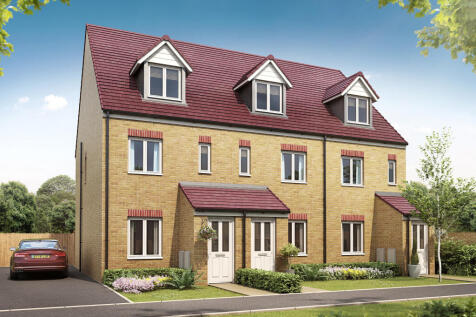3 Bedroom Houses For Sale in Hampshire
EXCEPTIONAL mews home with private GARDEN & DEDICATED PARKING. SPACIOUS living/dining room. SEPARATE German engineered kitchen with INTEGRATED APPLIANCES. SOLAR PANELS, TRIPLE GLAZING, A RATED EPC, EV CHARGING. Two double bedrooms, master complete with DRESSING ROOM. Downstairs powder room.
Positioned on a corner plot with a south-easterly facing garden this family friendly home is light and airy with a modern kitchen with fitted appliances. This plot comes with upgrades worth £9K and, we'll contribute £10,000 towards your deposit*. *T&C's apply.
White & Russell are pleased to bring to the market this delightful semi detached house which is positioned within a pleasant private residential road. The accommodation offers 3 generous, well proportioned bedrooms with a refitted family bathroom, generous entrance hall, refitted cloakroom/w ...
Featured home: £1200 towards your deposit! Now ready to move into. Flooring & Turf included The Hatfield is an attractive two-storey home perfect for family life, including an open-plan kitchen-dining area ideal for entertaining, in addition to a separate living room with French...
The Hatfield is an attractive two-storey home perfect for family life, including an open-plan kitchen-dining area ideal for entertaining, in addition to a separate living room with French doors providing ample natural light and views over the private garden. Upstairs, the main bedroom ...
An attractive three-storey home, the Westwood has an open-plan kitchen/dining room, a living room and three bedrooms. The top floor bedroom has an en suite. The enclosed porch, downstairs WC, storage cupboards and off-road parking mean it’s practical as well as stylish.
Brand new three bedroom home with TWO PARKING SPACES and an EV CHARGER. Plus benefit from a WEST FACING GARDEN. Plot 117 | The Archford | Forest Walk, Whiteley | David Wilson Homes. This home has an open plan kitchen with French doors to the west facing garden, a spacious lounge and a cloakroom...
STUNNING END mews home with private GARDEN & DEDICATED PARKING. SOLAR PANELS, TRIPLE GLAZING, A RATED EPC, EV CHARGING. Open plan living/dining room. German engineered kitchen with INTEGRATED APPLIANCES. Two double bedrooms and third bedroom/home study. LUXURY BATHROOM. Downstairs powder room.
New Price - saving you £15,000! Detached single garage & driveway parking. The Marjoram boasts a sizeable living room with dual views over the garden. The ground floor also features a kitchen/dining room: separate spaces for cooking and dining, which creates a sociable space i...
SOLAR PANELS, TRIPLE GLAZING, A RATED EPC, EV CHARGING. EXCEPTIONAL mews home with private GARDEN & DEDICATED PARKING FOR 2. Open plan living/dining room. German engineered kitchen with INTEGRATED APPLIANCES. Two double bedrooms and third bedroom/home study. LUXURY BATHROOM. Downstairs powder room.
EXCEPTIONAL mews home with private GARDEN & DEDICATED PARKING. SOLAR PANELS, TRIPLE GLAZING, A RATED EPC, EV CHARGING. Open plan living/dining room. German engineered kitchen with INTEGRATED APPLIANCES. Two double bedrooms and third bedroom/home study. LUXURY BATHROOM. Downstairs powder room.
Brand new home in a CUL-DE-SAC location with a SOUTH FACING GARDEN. Plus benefit from an £18,000 DEPOSIT CONTRIBUTION. Plot 67 | The Ellerton | Pebble Walk, Hayling Island | Barratt Homes. This home has a spacious open plan kitchen with a dining area and French doors to the south facing garden...


























