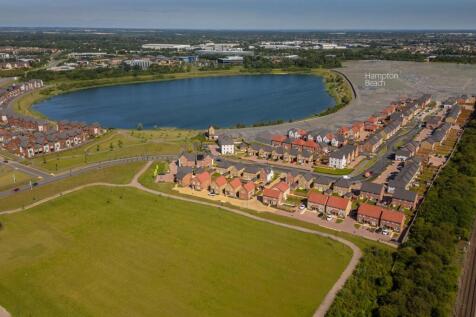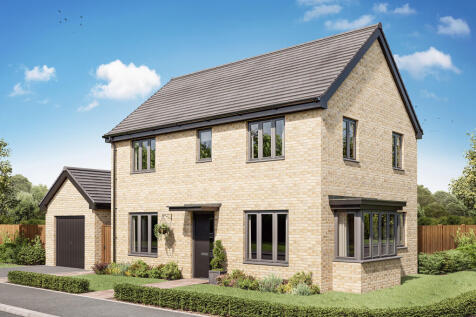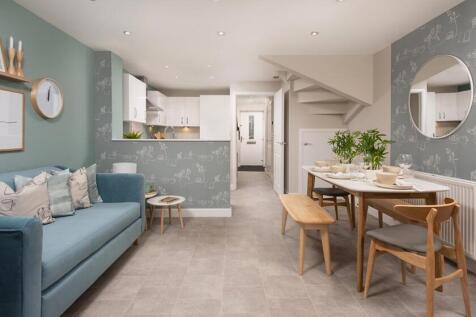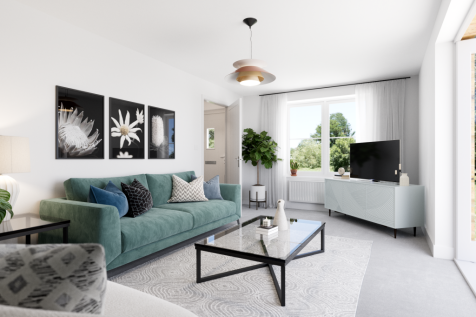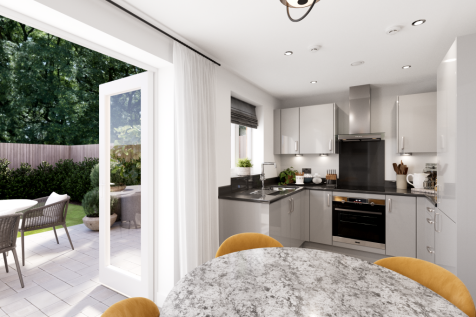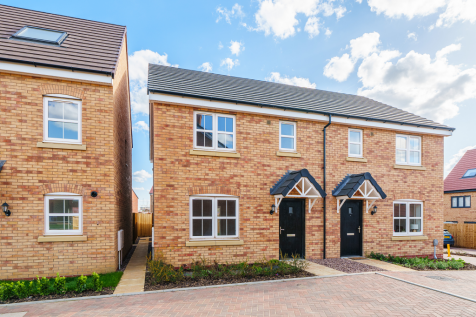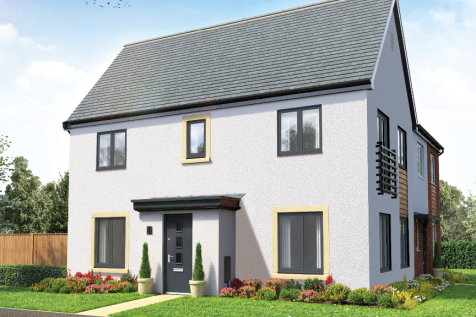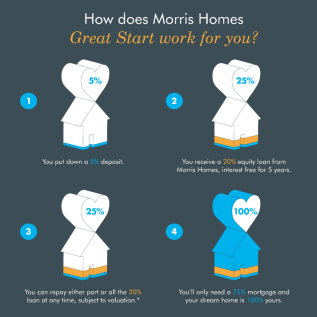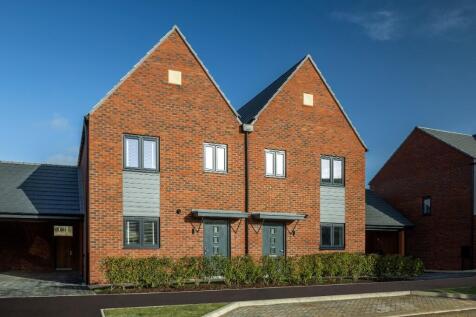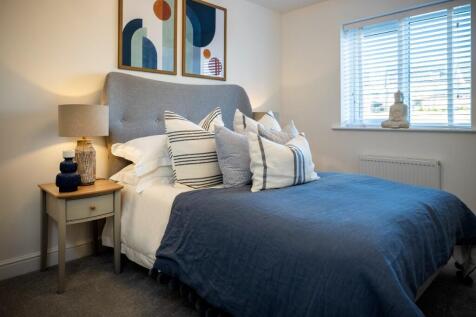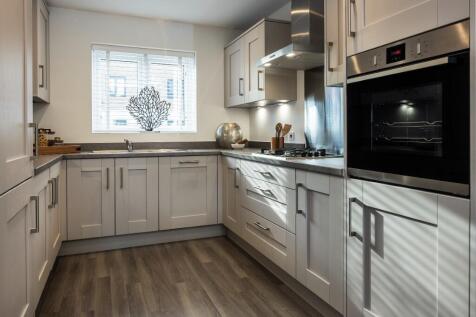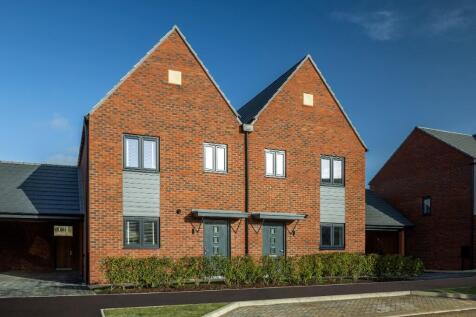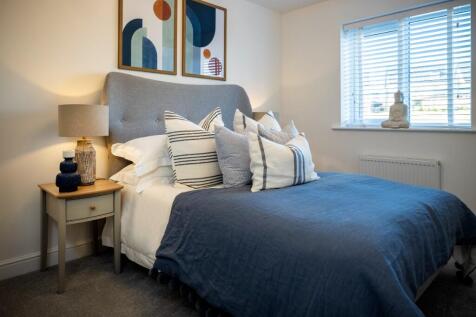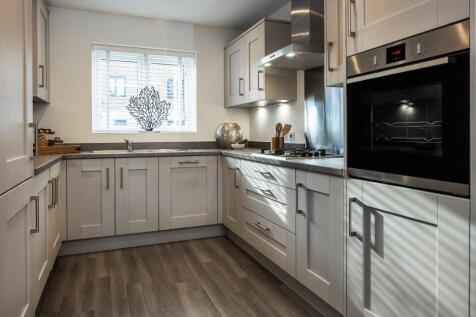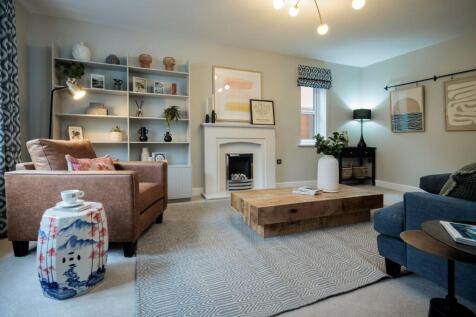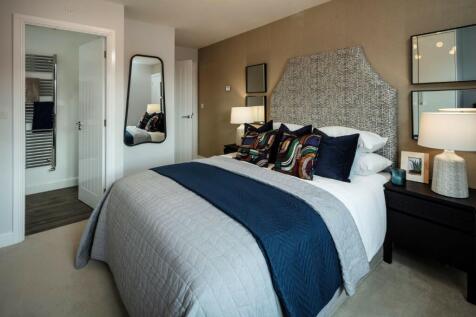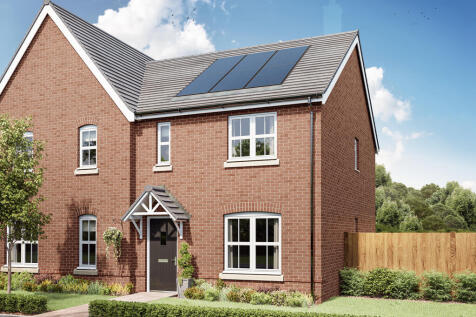New Homes and Developments For Sale in Hampton, Peterborough, Cambridgeshire
WE COULD PAY YOUR STAMP DUTY FEES*. UPGRADES WORTH £10,873.Make your move early 2026 *PLOT 329 - THE KINGSVILLE AT HAMPTON BEACH*. The Kingsville is a bright and flexible four bedroom, three-storey home. Downstairs is a stylish kitchen with family and dining areas and the fourth bedroom, which c...
The Barnwood is a detached home that will catch your eye if you are looking for more space for your growing family. Or maybe you want to downsize, but still have room for friends and family to stay. Two sociable living spaces, three bedrooms and two bathrooms will certainly help you to do that.
£10,650 TOWARDS YOUR MOVE*. PLOT 340 THE HAVERSHAM AT HAMPTON BEACH. Features a spacious open-plan kitchen with dining/family areas; French doors open out onto the rear garden brining the outside in. Also on the ground floor are handy storage cupboards, home office and a cloakroom. To the first f...
£10,000 DEPOSIT CONTRIBUTION - UPGRADED KITCHEN & INTEGRATED APPLIANCES - The Hadley is a 3 bedroom home featuring a spacious kitchen with family and dining areas, a large lounge and French doors leading to the rear garden. The first floor offers bedroom 1 with en suite, a double bedroom, a sing...
SAVE £28,468 *PLOT 328 - THE KINGSVILLE AT HAMPTON BEACH*. The Kingsville is a bright and flexible four bedroom, three-storey home. Downstairs is a stylish kitchen with family and dining areas and the fourth bedroom, which can be used as a study. On the first floor you'll find the relaxing lounge...
PLOT 339 THE BRENTFORD - This 3 bedroom home offers flexible living over 3 floors, with an open plan kitchen and French doors onto the garden and a downstairs family room. On the first floor, you'll find a second lounge, a spacious double bedroom and a family bathroom. Up to the second floor you'...
Designed with families in mind, the Sherwood is a stunning three-bedroom detached home. The open plan kitchen/dining room with French doors leading onto the garden - perfect for gatherings with friends and family. There’s also a generous front-aspect living room and an en suite to bedroom one.
WE COULD PAY YOUR STAMP DUTY FEES*. UPGRADES WORTH £10,873.Make your move early 2026 *PLOT 329 - THE KINGSVILLE AT HAMPTON BEACH*. The Kingsville is a bright and flexible four bedroom, three-storey home. Downstairs is a stylish kitchen with family and dining areas and the fourth bedroom, which c...
The Glenmore is a three-bedroom home with an integral garage. The bright open-plan kitchen/dining room with a door leading to the garden is ideal for entertaining. There’s a front porch, inner hallway, WC and fitted cupboard. Upstairs, there’s an en suite to bedroom one and a family bathroom.
The Galloway is a home to grow into and a home to grow up in and it will suit you down to the ground. The utility room is a great extra that will help you to keep the kitchen and dining room clear, and the ensuite bedroom is a treat that will give you your own space at the end of the day.
PLOT 288 THE BRANCASTER - Features a spacious 17ft lounge that leads to an attractive, open-plan kitchen/dining room with French doors leading to the rear garden. Upstairs you will find two double bedrooms, with an en-suite shower to the main bedroom, a single bedroom, which could double up as a ...
**AN IDEAL HOME FOR FIRST TIME BUYERS. THE GOSFIELD offers a FULLY INTEGRATED kitchen with INDESIT appliances, a SPACIOUS sitting room, EN SUITE to bedroom one, OFF STREET PARKING and a QUALITY SPECIFICATION. **5 STAR HOUSEBUILDER**
£15,250 DEPOSIT BOOST* - FLOORING PACKAGE INCLUDED - UPGRADED KITCHEN - BLINDS INCLUDED + WARDROBE TO BED 1- Plot 108 - This three bedroom home includes an open plan kitchen with a dining area and French doors to the garden. A spacious lounge and a cloakroom complete the ground floor. Upstairs y...
OPEN HOUSE - JOIN US FOR COFFEE & CAKE - CALL FOR DETAILS *** PRICES FROM £294,995 *** New home located in the sought after area of Hampton Beach. Semi detached/end terrace/terrace plots available. Deposit contribution/part-exchange/assisted move schemes available - ask for details.Accommodatio


