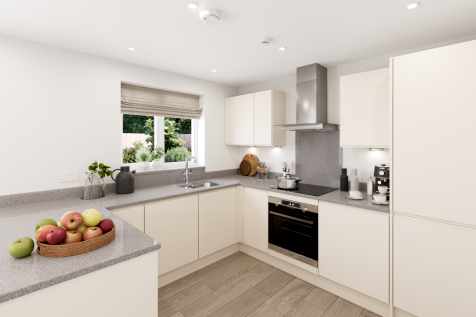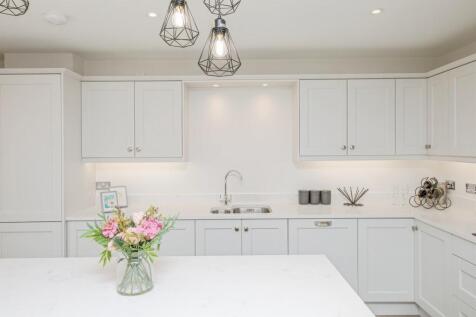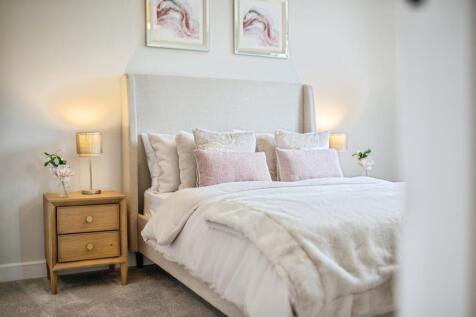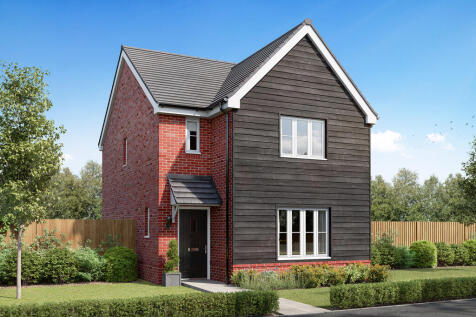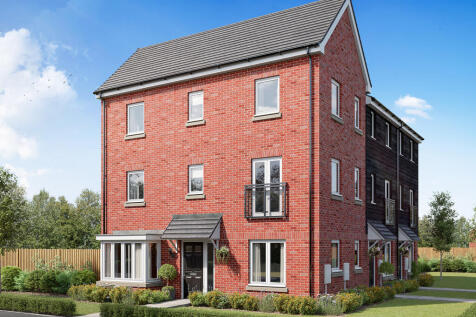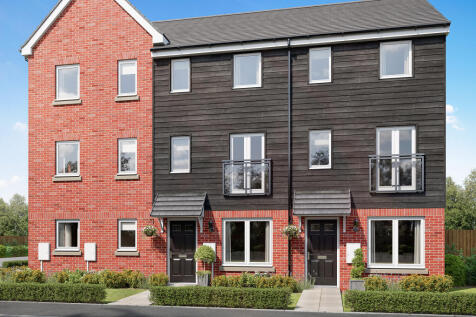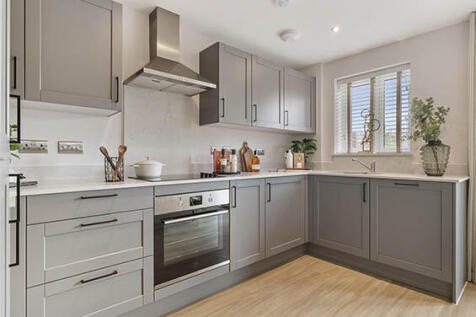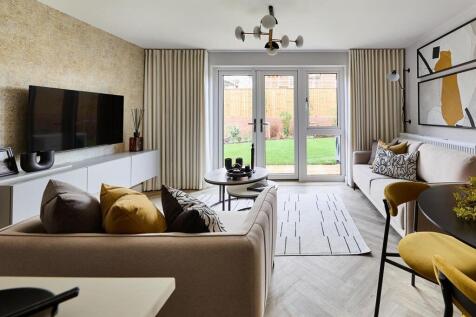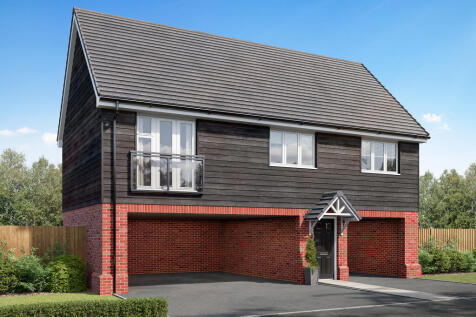New Homes and Developments For Sale in Hanchet End, Haverhill, Suffolk
INCLUDING STAMP DUTY PAID AVAILABLE TO THE VALUE OF £13,250! HEATED BY AIR SOURCE HEAT PUMP this home Includes an EN-SUITE TO EACH BEDROOM along with a WALK-IN DRESSING ROOM to the master. Ground floor boasts an OPEN PLAN KITCHEN/DINING ROOM along with SEPARATE UTILITY and CLOAK ROOM as well as a...
Sometimes you don’t just need more space, but more private space to call your own. The Greenwood achieves that for you with two ensuite bedrooms - one of them has the second floor to itself – to choose from. This home is great for a growing family, with plenty of space.
THE QUINCE - Set over 3 floors, this stunning home boasts a separate kitchen/diner & a downstairs WC before entering a spacious lounge with french doors leading to the landscaped rear garden. The first floor boasts 3 bedrooms, a family bathroom & another bedroom with an en-suite on the second flo...
Designed with families in mind, the Sherwood is a stunning three-bedroom detached home. The open plan kitchen/dining room with French doors leading onto the garden - perfect for gatherings with friends and family. There’s also a generous front-aspect living room and an en suite to bedroom one.
Designed with families in mind, the Sherwood is a stunning three-bedroom detached home. The open plan kitchen/dining room with French doors leading onto the garden - perfect for gatherings with friends and family. There’s also a generous front-aspect living room and an en suite to bedroom one.
This detached double-fronted new home gives you two dual-aspect living spaces - an open-plan kitchen/dining room and a separate living room which opens out onto the garden. With three bedrooms and two bathrooms, the Charnwood suits all aspects of family life and it’s a great place to call home.
The Barnwood is a detached home that will catch your eye if you are looking for more space for your growing family. Or maybe you want to downsize, but still have room for friends and family to stay. Two sociable living spaces, three bedrooms and two bathrooms will certainly help you to do that.
Boyton Place is a collection of new homes on the outskirts of the historic market town of Haverhill, offering a mix of two, three, four and five-bedroom homes - suiting first-time buyers and growing families alike. Haverhill sits on the border with Essex and is also close to the border ...
The Ashdown is a new home with style. The tall gable enhances the front of the house and the Juliet balcony to the first floor living room is an additional elegant feature. With living space spread over three floors, there’s room for you to be together and there’s a room of your own too.
The Ashdown is a new home with style. The tall gable enhances the front of the house and the Juliet balcony to the first floor living room is an additional elegant feature. With living space spread over three floors, there’s room for you to be together and there’s a room of your own too.
A three-bedroom home the Sherwood Corner has everything you need. Downstairs there’s an open plan kitchen/dining room with French doors leading to the garden, a front-aspect living room, WC, and utility. The first floor is home to a an en suite bedroom one, two further bedrooms and a main bathroom.
An attractive three-storey home, the Saunton has an open-plan kitchen/dining room, a living room and three bedrooms. The top floor bedroom has an en suite. The enclosed porch, downstairs WC, three storage cupboards and off-road parking mean it's practical as well as stylish.
An attractive three-storey home, the Saunton has an open-plan kitchen/dining room, a living room and three bedrooms. The top floor bedroom has an en suite. The enclosed porch, downstairs WC, three storage cupboards and off-road parking mean it's practical as well as stylish.
DEPOSIT CONTRIBUTION AVAILABLE! Boasting TRADITIONAL ARCHITECTURE this home benefits from an OPEN PLAN KITCHEN/DINING AREA, separate lounge and DOWNSTAIRS CLOAKROOM. The first floor comprises of 3 bedrooms, with the primary bedroom including an EN-SUITE and a family bathroom. The ground floor is ...
The Flatford features a bright open-plan kitchen/dining/living room with a Juliet balcony. The bedrooms are a good size - bedroom two is en suite - and there’s a family bathroom. With two handy storage cupboards as well as a carport, this home is ideal for first-time buyers and young professionals.
The Flatford features a bright open-plan kitchen/dining/living room with a Juliet balcony. The bedrooms are a good size - bedroom two is en suite - and there’s a family bathroom. With two handy storage cupboards as well as a carport, this home is ideal for first-time buyers and young professionals.
Enjoy the best of modern living in the two-bedroom Akenham apartment, benefiting from a bright open plan kitchen/dining/living room with a balcony, a good-sized bedrooms and two handy storage cupboards. Perfect for first time buyers and young professionals, or as an investment opportunity.
Enjoy the best of modern living in the two-bedroom Akenham apartment, benefiting from a bright open plan kitchen/dining/living room with a balcony, a good-sized bedrooms and two handy storage cupboards. Perfect for first time buyers and young professionals, or as an investment opportunity.
Enjoy the best of modern living in the two-bedroom Akenham apartment, benefiting from a bright open plan kitchen/dining/living room with a balcony, a good-sized bedrooms and two handy storage cupboards. Perfect for first time buyers and young professionals, or as an investment opportunity.
Enjoy the best of modern living in the one-bedroom Salcey apartments, benefiting from a bright open plan kitchen/dining/living room with a balcony, a good-sized bedroom(s) and two handy storage cupboards. Perfect for first-time buyers and young professionals, or as an investment opportunity.
Enjoy the best of modern living in the one-bedroom Salcey apartments, benefiting from a bright open plan kitchen/dining/living room with a balcony, a good-sized bedroom(s) and two handy storage cupboards. Perfect for first-time buyers and young professionals, or as an investment opportunity.



