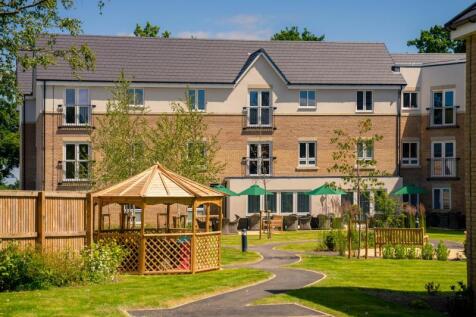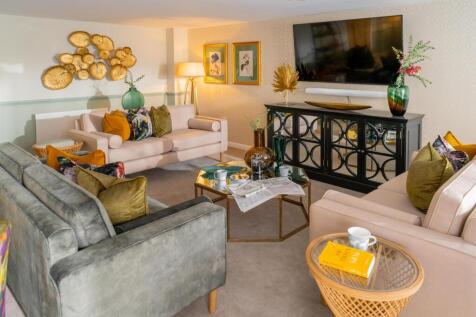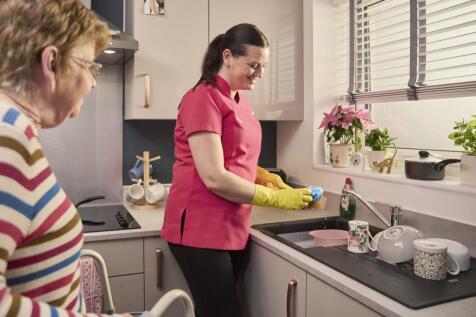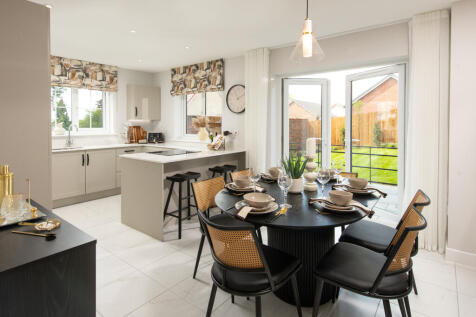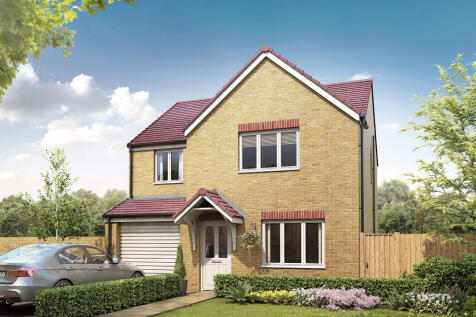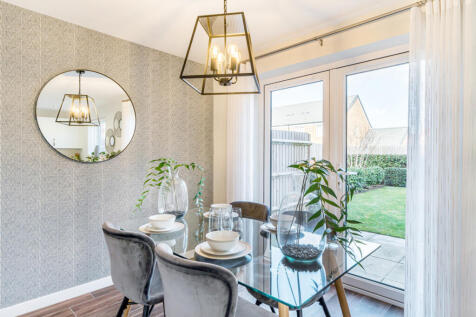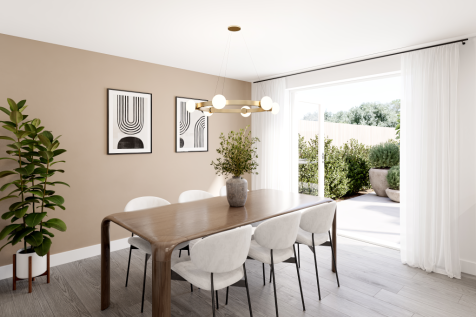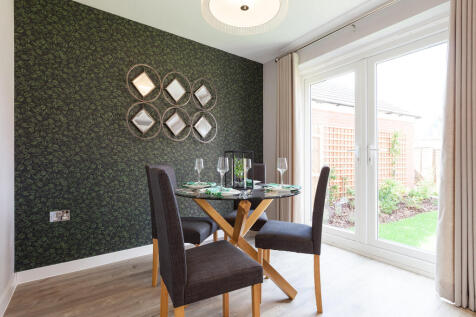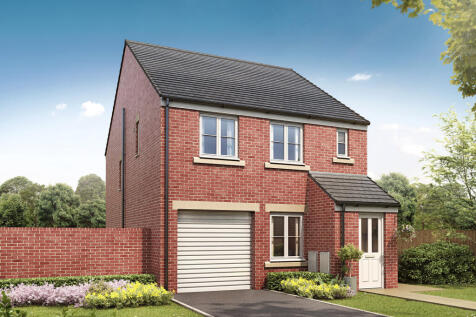New Homes and Developments For Sale in Harrogate, North Yorkshire
Discover the epitome of luxury living at Trinity House, showcasing fourteen thoughtfully designed one and two bedroom apartments, each exquisitely crafted to provide an unrivalled living experience with an emphasis on space and style, offering a sanctuary for refined living. The private ...
Discover the epitome of luxury living at Trinity House, showcasing fourteen thoughtfully designed one and two bedroom apartments, each exquisitely crafted to provide an unrivalled living experience with an emphasis on space and style, offering a sanctuary for refined living. The private ...
Discover the epitome of luxury living at Trinity House, showcasing fourteen thoughtfully designed one and two bedroom apartments, each exquisitely crafted to provide an unrivalled living experience with an emphasis on space and style, offering a sanctuary for refined living. The private ...
***Stamp Duty Paid Worth £13,497***£3,000 Towards Moving Costs***Upgrades & Extras Included Worth Over £9,500***Bosch Appliances***Flooring Package***Recently Reduced By £15,000!***Corner Plot***A beautifully appointed, 3-bedroom property. There is a dual-aspect living room and...
***New Price Saving Thousands***£22,000 Deposit Contribution***£9,000 Towards Upgrades & Extras***Two Parking Spaces***Separate Utility Room***Kitchen / Diner With French Doors Leading To The Rear Garden***The Eider is a fantastic four bedroom semi detached home perfect for famil...
***News Price Saving Thousands***Stamp Duty Paid Worth £12,497***£10,000 Deposit Contribution***£9,000 Towards Upgrades & Extras***Two Parking Spaces***Separate Utility Room***Kitchen / Diner With French Doors Leading To The Rear Garden*** The Eider is a fantastic four bedroom ...
**PLOT PRICE £425,000*** A unique opportunity to custom build a stunning modern family barn conversion in collaboration with the award winning bespoke developers Wharfedale Homes in one of North Yorkshire’s most sought after locations just to the south of Harrogate.
**PLOT PRICE £425,000*** A unique opportunity to custom build a stunning modern family barn conversion in collaboration with the award winning bespoke developers Wharfedale Homes in one of North Yorkshire’s most sought after locations just to the south of Harrogate.
The Roseberry is a detached home with an integral garage and a living room with double doors leading to an open-plan kitchen/diner. There’s a utility room, cloakroom and three very useful storage cupboards. Bedroom one is en suite and the landing leads on to three further bedrooms and a bathroom.
The Escrick is a fantastic family home with four-bedrooms and a garage. The ground floor includes a spacious living room with a bay window and a kitchen/dining room with French doors to the garden. Upstairs, two of the bedrooms have their own en suites and the other two share a family bathroom.
The Roseberry is a detached home with an integral garage and a living room with double doors leading to an open-plan kitchen/diner. There’s a utility room, cloakroom and three very useful storage cupboards. Bedroom one is en suite and the landing leads on to three further bedrooms and a bathroom.
The Escrick is a fantastic family home with four-bedrooms and a garage. The ground floor includes a spacious living room with a bay window and a kitchen/dining room with French doors to the garden. Upstairs, two of the bedrooms have their own en suites and the other two share a family bathroom.
The Escrick is a fantastic family home with four-bedrooms and a garage. The ground floor includes a spacious living room with a bay window and a kitchen/dining room with French doors to the garden. Upstairs, two of the bedrooms have their own en suites and the other two share a family bathroom.
The Barnwood is a detached home that will catch your eye if you are looking for more space for your growing family. Or maybe you want to downsize, but still have room for friends and family to stay. Two sociable living spaces, three bedrooms and two bathrooms will certainly help you to do that.
Discover the epitome of luxury living at Trinity House, showcasing fourteen thoughtfully designed one and two bedroom apartments, each exquisitely crafted to provide an unrivalled living experience with an emphasis on space and style, offering a sanctuary for refined living. The private ...
Welcome to King Edwin Park – modern new houses for sale in Harrogate Step into King Edwin Park, a lovely new development offering three, four and five-bedroom homes on the edge of Harrogate. Located on Penny Pot Lane, this welcoming neighbourhood blends contemporary design with countr...
The Escrick is a fantastic family home with four-bedrooms and a garage. The ground floor includes a spacious living room with a bay window and a kitchen/dining room with French doors to the garden. Upstairs, two of the bedrooms have their own en suites and the other two share a family bathroom.
The Grizedale embraces family life with a practical layout on the ground floor, four bedrooms and a family bathroom. Storage and a cloakroom downstairs are essential features for a happy grab-and-go family and French doors mean you can spill out into the garden on a sunny day.
The Grizedale embraces family life with a practical layout on the ground floor, four bedrooms and a family bathroom. Storage and a cloakroom downstairs are essential features for a happy grab-and-go family and French doors mean you can spill out into the garden on a sunny day.
Welcome to King Edwin Park – modern new houses for sale in Harrogate Step into King Edwin Park, a lovely new development offering three, four and five-bedroom homes on the edge of Harrogate. Located on Penny Pot Lane, this welcoming neighbourhood blends contemporary design with countr...
The Clayton Corner features an open-plan kitchen diner and impressive living room with French doors opening into the garden, a utility room, WC and storage cupboard. Upstairs you'll find three bedrooms, including a large en suite bedroom one, a family-sized bathroom and handy storage cupboard.
Enjoy the best of modern living in this popular three-bedroom home which benefits from a stylish open-plan kitchen/diner with French doors leading into the garden. The Hatfield's bright front aspect living room, separate utility room, handy storage cupboard and downstairs WC make this a great home.
The bright open-plan kitchen/dining room with French doors leading to the garden is perfect for entertaining and family meals. The front porch, downstairs cloakroom and two fitted cupboards take care of everyday storage. There’s an en suite to bedroom one, a family bathroom and an integral garage.
