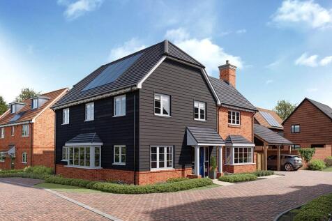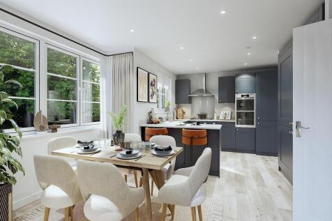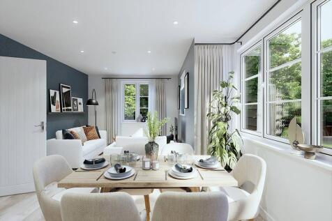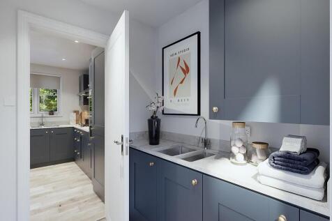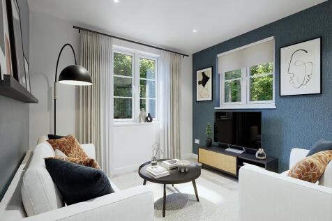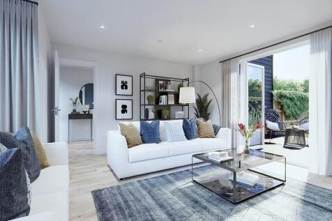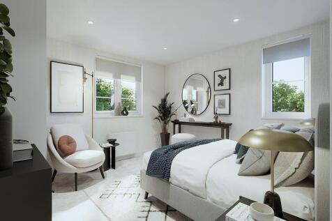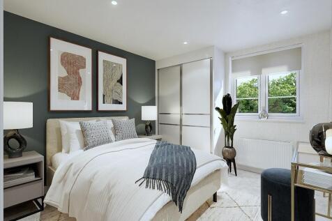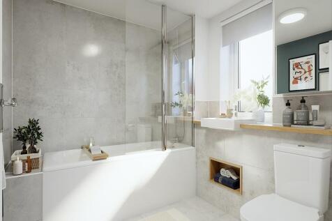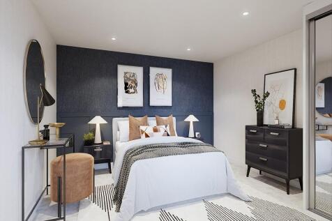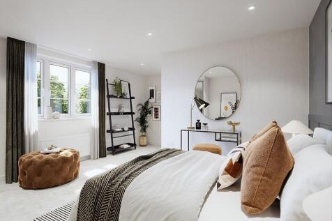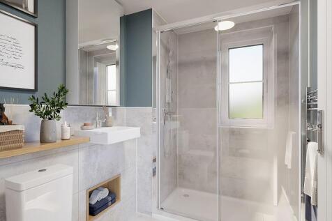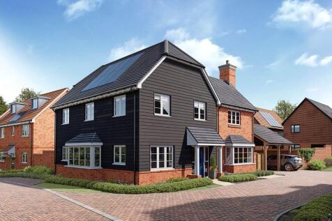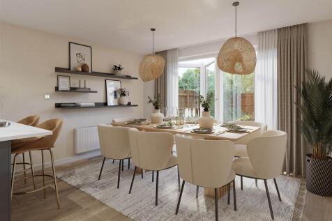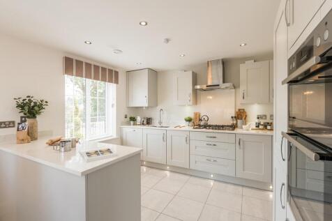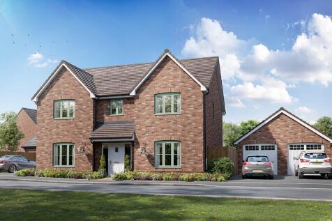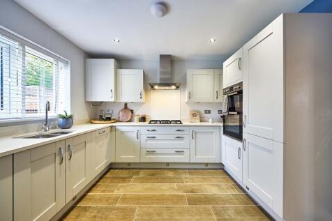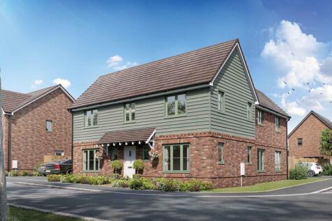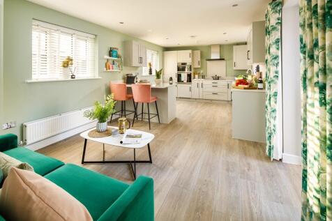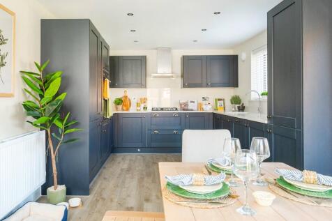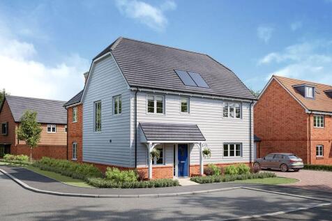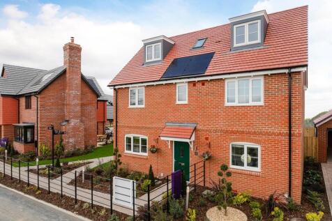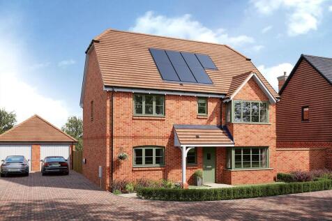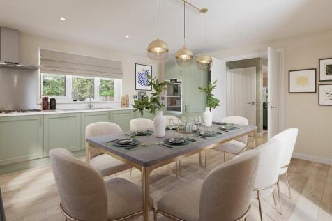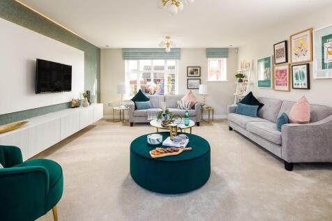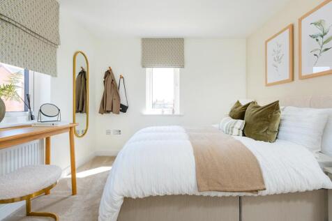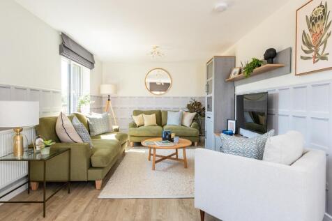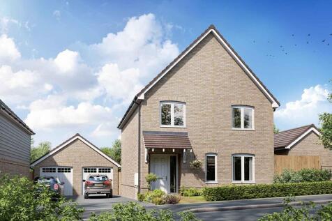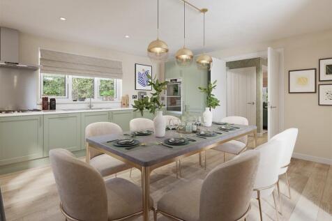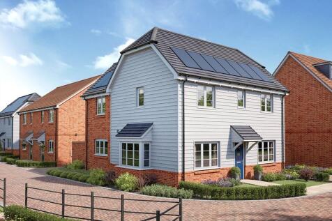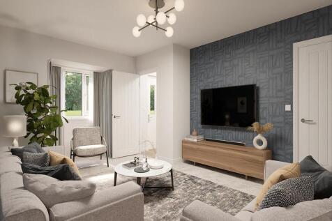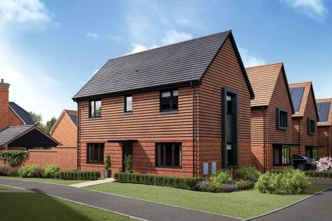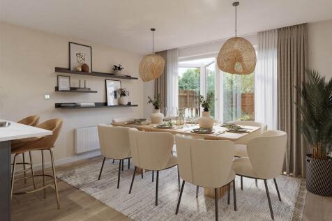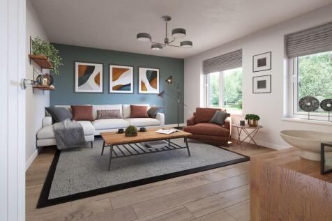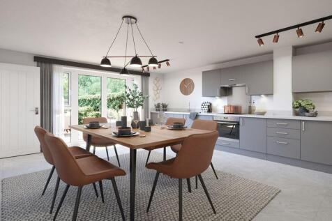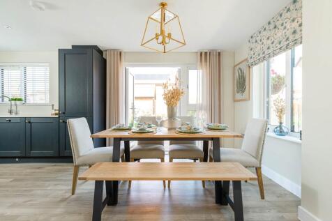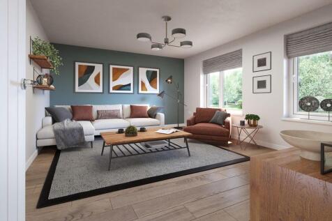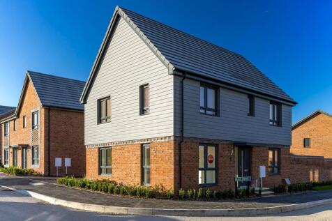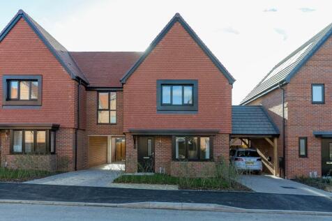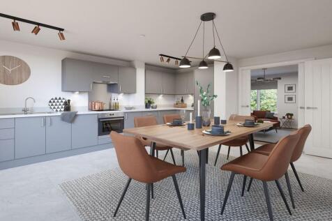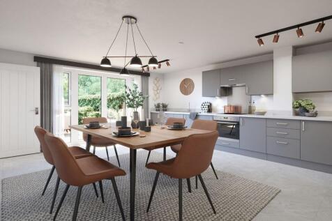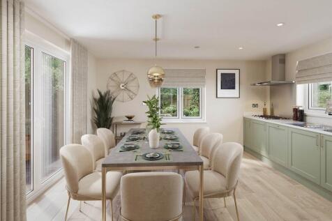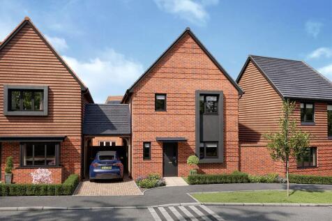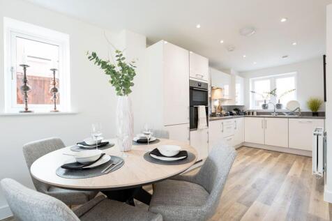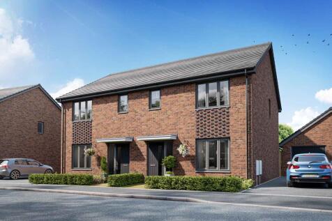Detached Houses For Sale in Hassocks, West Sussex
Enjoy dual-aspect green views with a generous 1,794 sq. ft. layout, complete with a double garage. This home features premium Silestone worktops, integrated AEG kitchen appliances, and elegant flooring throughout - all included as standard to offer a refined and effortless living experience.
Enjoy dual-aspect green views with a generous 1,794 sq. ft. layout, complete with a double garage. This home features premium Silestone worktops, integrated AEG kitchen appliances, and elegant flooring throughout - all included as standard to offer a refined and effortless living experience.
Green views of the edge of the development and located at the end of the cul de sac! We'll contribute £25,000 towards your deposit*. Traditional double fronted home with a spacious interior, ideal for families in search of extra space and features a double garage and parallel parking for two spaces.
Stunning green views, private study and two sets of bi-fold doors! The separate living room is at the back of the home and offers a place to relax with the family after a long day with bi-fold doors to the garden. The dual aspect kitchen/diner is ideal for entertaining as you can expand the area ...
** Guide Price £800,000 - £850,000 ** A rarely available building plot with planning permission for a substantial contemporary styled detached house with integral double garage (amassing to approximately 478 sq m 5,140 sq ft) benefiting from far reaching rural views and being only ...
Looking to live in an exclusive development in Hassocks? This 1,556 sq. ft. home has Silestone worktops, stunning green views, two sets of bi-fold doors, a garage, and a separate study. This versatile home provides ample space, making it ideal for growing families.
Personalise your home from your kitchen units to flooring throughout. Garage and 2 parking spaces included plus this home has a south facing garden. The heart of the home is the social open plan kitchen/dining room with double doors to the dual aspect lounge, both with French doors out to the gar...
Energy-efficient 1,488 sq. ft. home featuring solar panels, tranquil green views, with a dedicated playroom and study. View our show home! Have a home to sell? We could help you sell with our Easymover* scheme. This modern home features bi-fold and French doors from the spacious open-plan kitchen...
Situated on a corner plot with stunning green views and a south facing garden. A bright open plan kitchen/diner forms the heart of the home and provides a sociable hub. Double doors to the garden can be found in both the kitchen and a dual aspect lounge. Garage and 2 parking spaces.
Ready to view and £15,000 Stamp Duty contribution*! Situated on a corner plot with stunning green views & high spec worth over £14,000 plus we will contribute to your Stamp Duty*. A bright open plan kitchen/diner forms the heart of the home and provides a sociable hub. Double doors to the garden ...
Tucked away in an exclusive private cul-de-sac, this home offers exceptional tranquillity - and with up to £20,000 Stamp Duty Contribution* available. The heart of the home is the large kitchen/dining area with bi-fold doors which is a great space for entertaining or socialising with the family d...
Searching for a home in an exclusive development that offers 1,298 sq. ft. spacious living and modern energy-efficient features like solar panels and triple glazing? This thoughtfully designed property can be tailored to suit your lifestyle and adapt as your family grows.
Generous 1,298 sq. ft. home ready to view - save up to £20,000 towards your Stamp Duty*. Looking for a home that is beautifully specified, energy efficient features with green views? There is also plenty of private and social sanctuaries. The rooms can be tailored to your needs as your family gro...
£15,000 Stamp Duty* contribution and ready to view, move into this winter! Located on a corner plots and move in this winter. Garage and 2 parking spaces included. Hang out in the large kitchen diner with double doors to the rear garden, allowing the space to bathe in natural sunlight. The living...
£18,750 Stamp Duty paid*, ready to view and move in this winter! Enjoy peace of mind with a 10 year NHBC warranty and move in this winter. The open plan kitchen/diner has double doors to the garden, ideal for entertaining. There are three double bedrooms upstairs, with the main bedroom benefittin...
Viewing essential! We will contribute £10,000* toward your move this winter. Generous 1,232 sq.ft, layout with flooring throughout, integrated AEG kitchen appliances, and elegant Silestone worktops included as standard, the Featherstone combines refined style with everyday practicality. We'll con...
Move in this winter with £10,000* towards your move - use it for your deposit, stamp duty, or mortgage. Overlooking green space and play area! Garage and 2 parking spaces included as well as a specification worth over £5,000. Hang out in the large kitchen diner with double doors to the rear west ...
Viewing essential! £5,000 Stamp Duty contribution* and move in this winter! * Enjoy peace of mind with a 10 year NHBC warranty and move in this winter. The open plan kitchen/diner has double doors to the garden, ideal for entertaining. There are three double bedrooms upstairs, with the main bedro...
Final 1,002 sq. ft. Duncton remaining! Move in this spring with a high specification and generous layout! The spacious kitchen/dining area is bathed in natural sunlight through French doors that open to the rear garden. The versatile living area offers endless possibilities, whether as a peaceful...
Generous 923 sq. ft. layout, £15,000 Stamp Duty paid* with a private study! This exceptional home comes with a private study, open plan kitchen/dining area with French doors to the rear garden, living area with with bi-fold doors to expand the space even further.
Move in this spring! This home comes with a high specification and we'll contribute £8,000 towards your mortgage*! Garage and 2 parking spaces included. The open plan kitchen has double doors onto the garden, ideal for expanding the area and letting the outside in.
