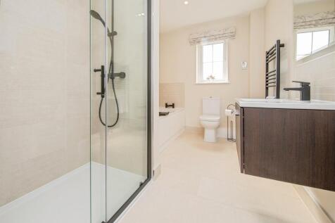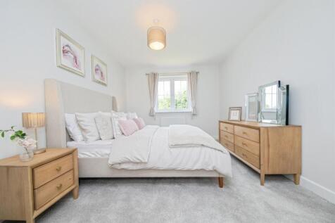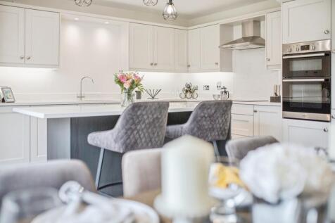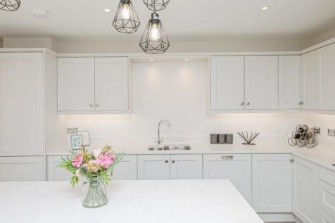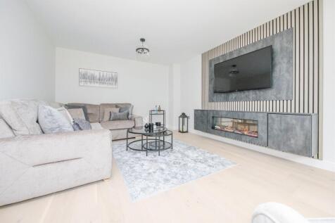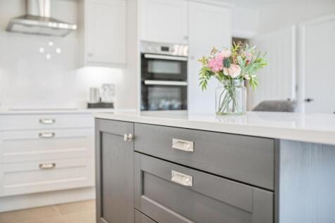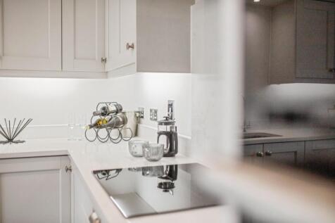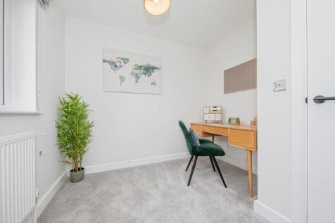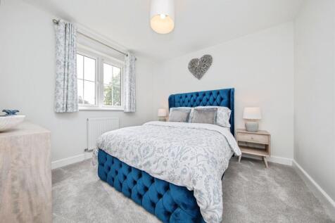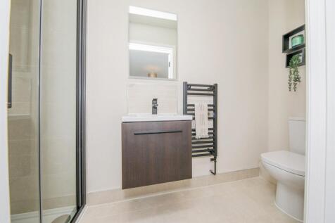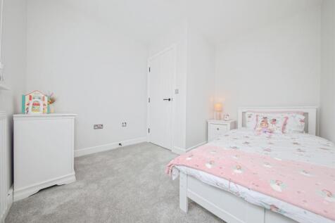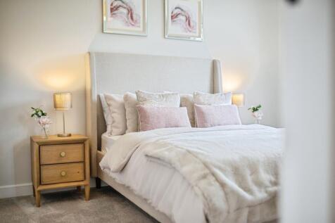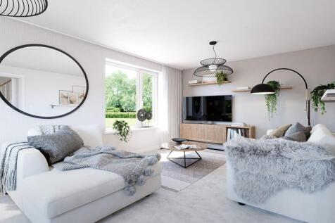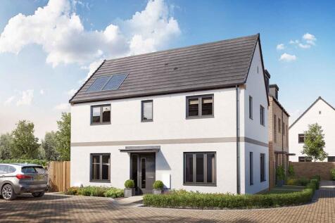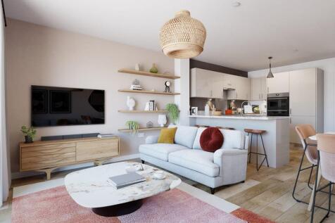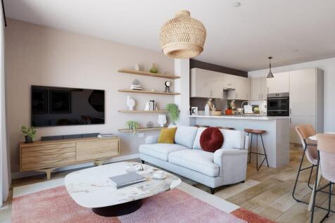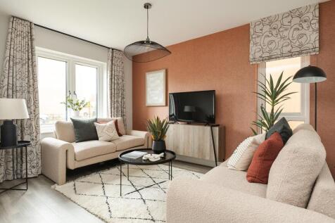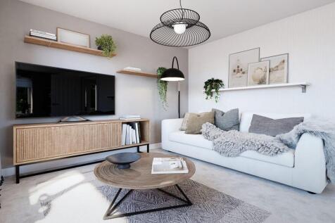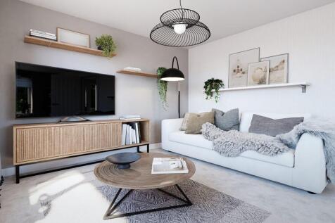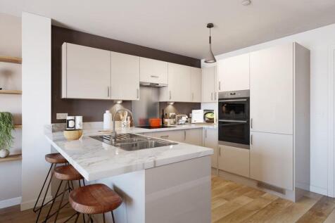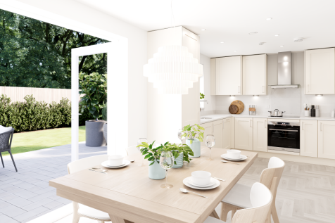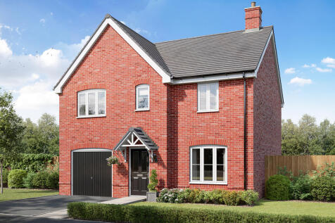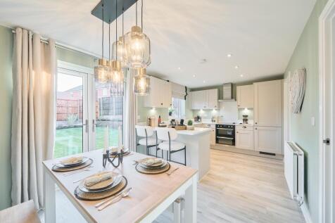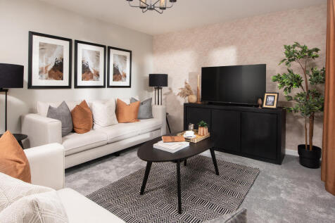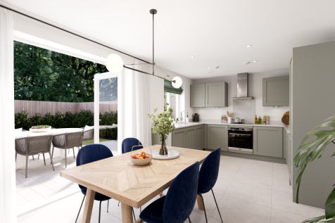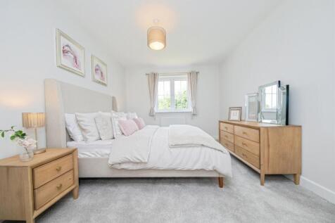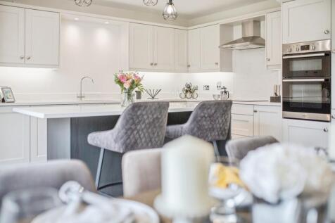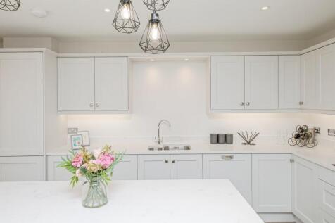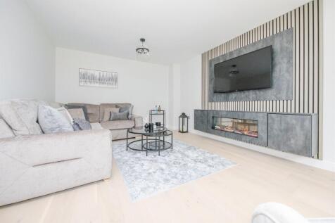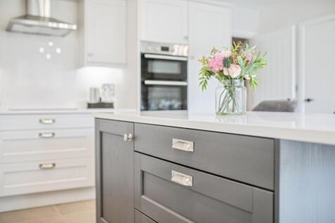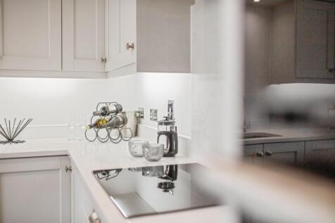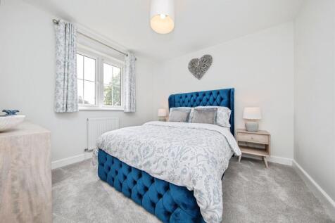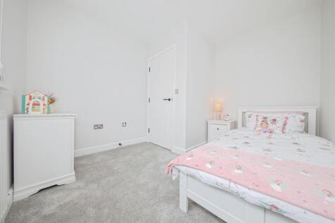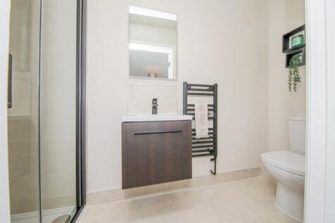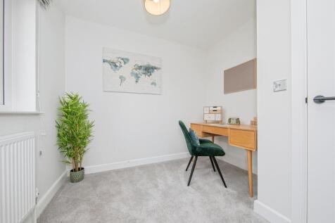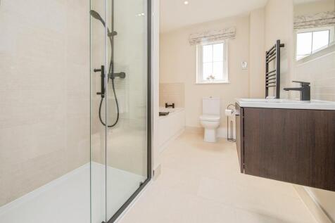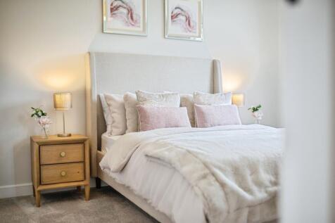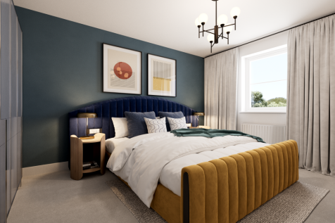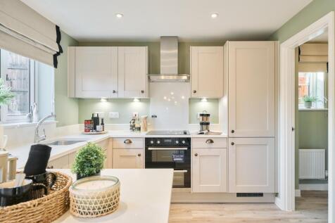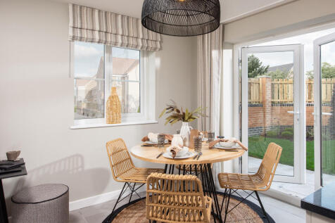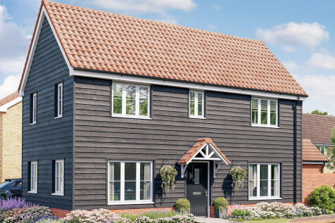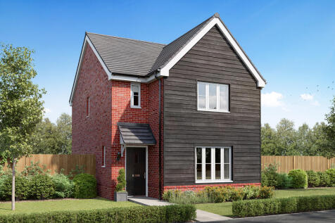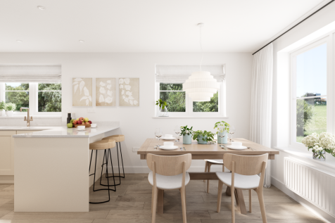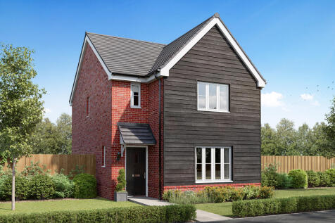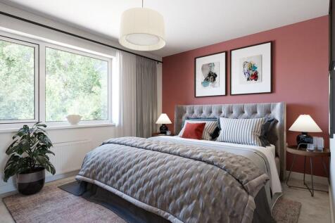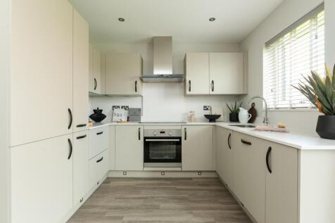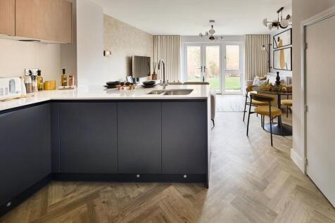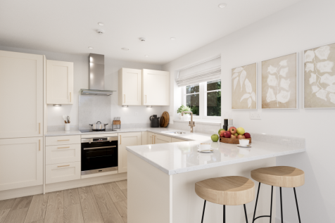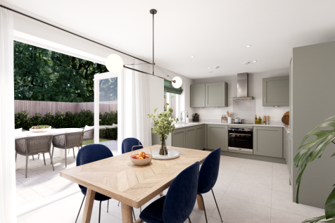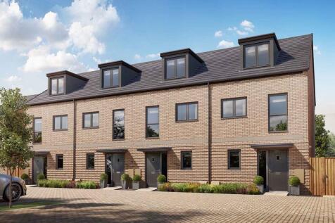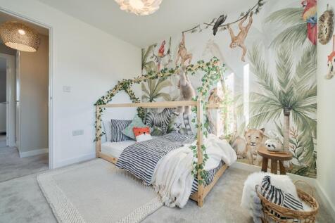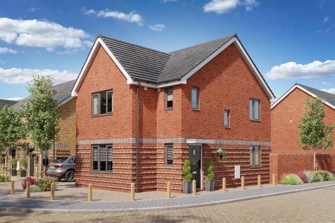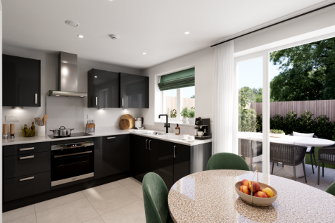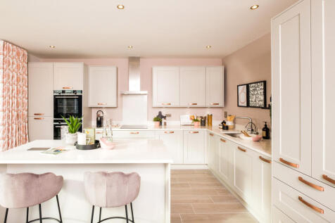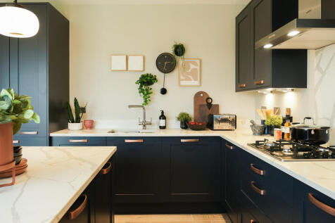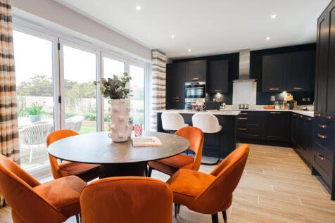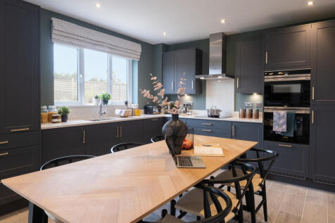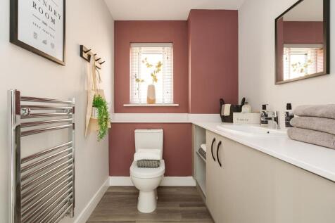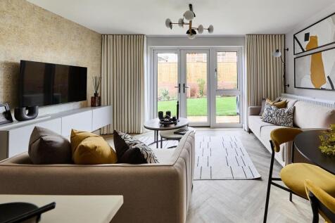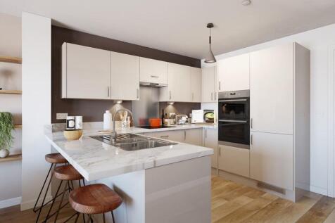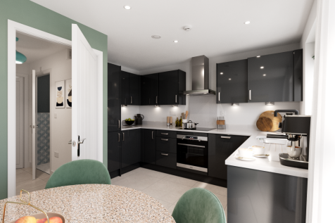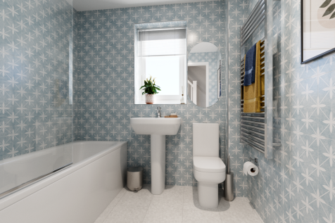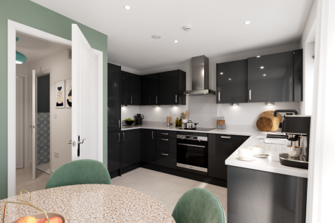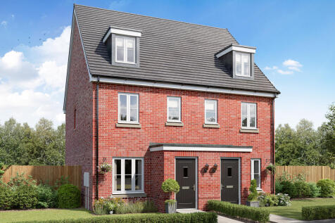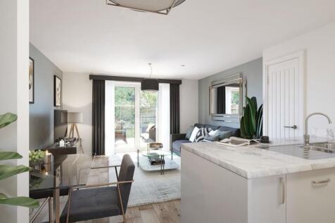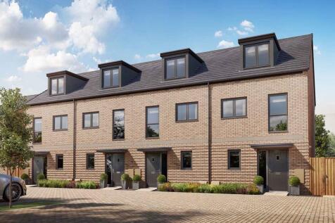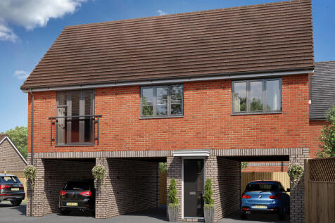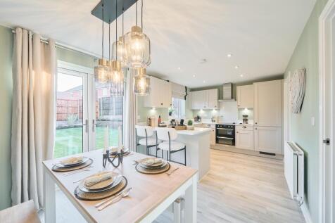Houses For Sale in Haverhill, Suffolk
THE LANGLEY - The welcoming hallway leads to a separate spacious lounge, downstairs WC, a utility room & an open plan kitchen/diner with French doors opening out to the beautifully landscaped rear garden. First floor boasts four bedrooms, master with en-suite & a family bathroom. DON'T MISS OUT!
The Burnham's open-plan kitchen/dining room is ideal for spending time with your family and friends. There's a well-proportioned living room, downstairs WC, handy storage and a large integral garage. Upstairs there are four good-sized bedrooms - bedroom one is en suite - and a family-sized bathroom.
THE QUINCE - Set over 3 floors, this stunning home boasts a separate kitchen/diner & downstairs WC before entering a spacious lounge with french doors leading to the landscaped rear garden. The first floor boasts 3 bedrooms, master with en-suite, a family bathroom & another bedroom on second floor
The Marston is a detached family house with four bedrooms and a study and that’s all just on the first floor. The combination of an open-plan kitchen/dining room, a separate living room and an integral garage, make this new home the ideal choice for all the comings and goings of busy family life.
Designed with families in mind, the Sherwood is a stunning three-bedroom detached home. The open plan kitchen/dining room with French doors leading onto the garden - perfect for gatherings with friends and family. There’s also a generous front-aspect living room and an en suite to bedroom one.
The three-bedroom Sherwood Corner has everything you need for modern living. There’s an open-plan kitchen/dining room with French doors out to the garden, a front-aspect living room, downstairs WC, utility room and a built-in storage cupboard. Bedroom one is en suite and there’s a family bathroom.
The Barnwood is a detached home that will catch your eye if you are looking for more space for your growing family. Or maybe you want to downsize, but still have room for friends and family to stay. Two sociable living spaces, three bedrooms and two bathrooms will certainly help you to do that.
Designed with families in mind, the Sherwood is a stunning three-bedroom detached home. The open plan kitchen/dining room with French doors leading onto the garden - perfect for gatherings with friends and family. There’s also a generous front-aspect living room and an en suite to bedroom one.
PLOT 347 IS AVAILABLE WITH 5% DEPOSIT CONTRIBUTION! Boasting TRADITIONAL ARCHITECTURE this home benefits from an OPEN PLAN KITCHEN/DINING AREA, separate lounge and DOWNSTAIRS CLOAKROOM. The first floor comprises of 3 bedrooms, with the primary bedroom including an EN-SUITE and a family bathroom. ...
An attractive three-storey home, the Saunton has an open-plan kitchen/dining room, a living room and three bedrooms. The top floor bedroom has an en suite. The enclosed porch, downstairs WC, three storage cupboards and off-road parking mean it's practical as well as stylish.
An attractive three-storey home, the Saunton has an open-plan kitchen/dining room, a living room and three bedrooms. The top floor bedroom has an en suite. The enclosed porch, downstairs WC, three storage cupboards and off-road parking mean it's practical as well as stylish.
The Flatford features a bright open-plan kitchen/dining/living room with a Juliet balcony. The bedrooms are a good size - bedroom two is en suite - and there’s a family bathroom. With two handy storage cupboards as well as a carport, this home is ideal for first-time buyers and young professionals.
