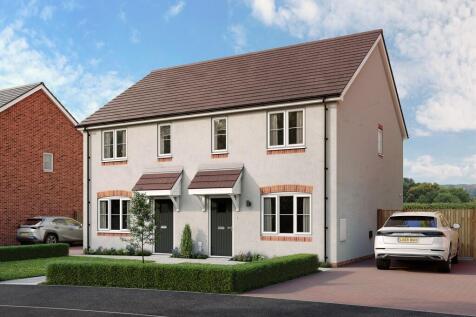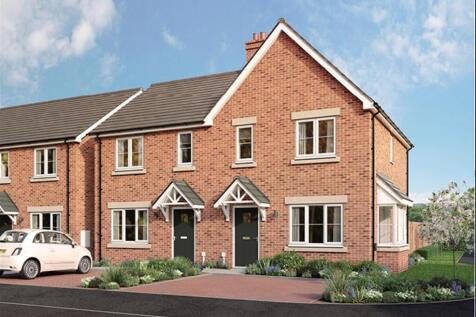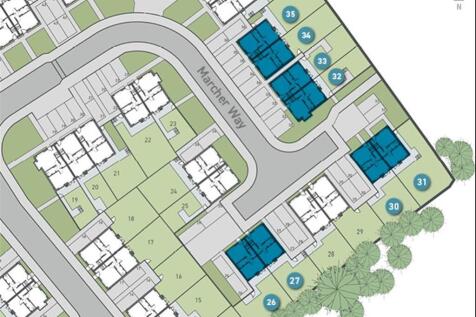New Homes and Developments For Sale in Herefordshire
Brand new home with PHOTOVOLTAIC SOLAR PANELS and an EV CHARGER. Plot 166 | The Hadley | The Orchards, Ross-on-Wye | David Wilson Homes. This detached home has an open plan kitchen with French doors to the south east facing garden and a separate utility. A comfortable lounge, some understairs s...
Make homeownership achievable in 2026 with Shared Ownership at Cholstrey Road, Leominster. These three bedroom homes are perfect for families looking for space, style, and a practical way to buy. 40% share prices from £120,000 with the option to staircase to 100% in the future.
Unit 65 (Wellington style) is a two bedroom semi detached home (813 sq ft). The property comprises on the ground floor, entrance hall, store cupboard/s, cloakroom, lounge, kitchen/dining room; the first floor includes 2 bedrooms, family bathroom and store cupboard. The property has 2 parking sp...
Unit 64 (Wellington style) is a two bedroom semi detached home (813 sq ft). The property comprises on the ground floor, entrance hall, store cupboard/s, cloakroom, lounge, kitchen/dining room; the first floor includes 2 bedrooms, family bathroom and store cupboard. The property has 2 parking sp...
Plot 57 is a semi-detached house with entrance hall, fitted kitchen, lounge, cloakroom/WC and upstairs three bedrooms with bathroom/WC. Gardens with two off-road parking spaces. Available from spring 2024 on a 35% Shared Ownership basis at a price of £115,500 based on full market...
Plot 31 is an end terrace house with entrance hall, fitted kitchen, lounge, cloakroom/WC and upstairs three bedrooms with bathroom/WC. Gardens with two off-road parking spaces. Available on a 35% Shared Ownership basis at a price of £113,750 based on full market value of £3...
Plot 33 is an end terrace house with entrance hall, fitted kitchen, lounge, cloakroom/WC and upstairs three bedrooms with bathroom/WC. Gardens with two off-road parking spaces. Available on a 35% Shared Ownership basis at a price of £113,750 based on full market value of £3...
Plot 32 is a mid-terrace house with entrance hall, fitted kitchen, lounge, cloakroom/WC and upstairs three bedrooms with bathroom/WC. Gardens with two off-road parking spaces. Available on a 35% Shared Ownership basis at a price of £112,875 based on full market value of £32...
Make family life easy in 2026 at Cholstrey Road, Leominster. Two-bedroom Shared Ownership homes designed for modern living, with room to grow and a welcoming neighbourhood to call home. 40% share prices starting from £96,000 with the option to staircase to 100% in the future.
Brand New, fully furnished Avantguard Supreme Style 41' x 14' ''Holiday Home'' for the over 45's. This Park is open 12 months of the year for your ´holiday use´. Offering: Lounge/Kitchen & Diner, Two Bedrooms, En-suite and Bathroom + LPG Gas C.H., parking for 2 cars, side & rear...
Brand New, Fully furnished Langford Delta model, 38' x 13' ''Holiday Home'' for the over 45's. This Park is open 12 months of the year for your ´holiday use´. Offering: Lounge/Kitchen & Diner, Two Bedrooms, Shower Room + LPG Gas C.H., parking for 2 cars, side garden plus side and fr...
Welcome to Grange Gardens, Ledbury, this delightful mid-terrace house offers an excellent opportunity for those seeking a modern living space with the added benefit of shared ownership. Built in 2025, it is an ideal choice for first-time buyers or those looking to downsize. One of the st...
Welcome to this beautifully presented 2 bedroom Willerby Manor sited at Fairview Holiday Park. It offers the perfect blend of traditional design and contemporary living. Its spacious lounge is bathed in natural light, thanks to large sliding patio doors that open up to stunning...









