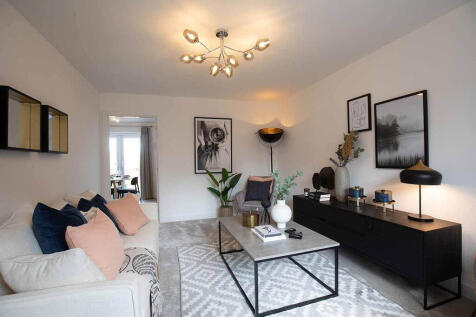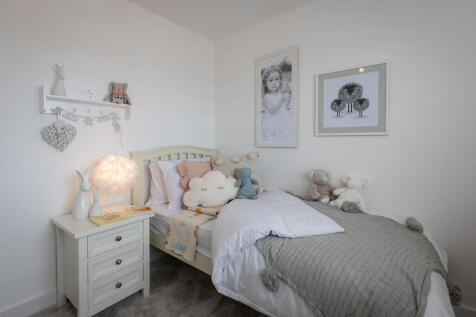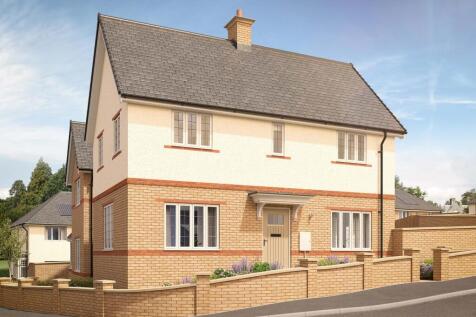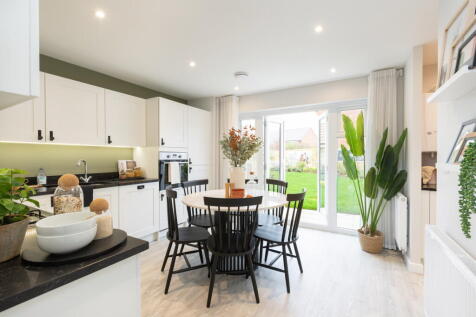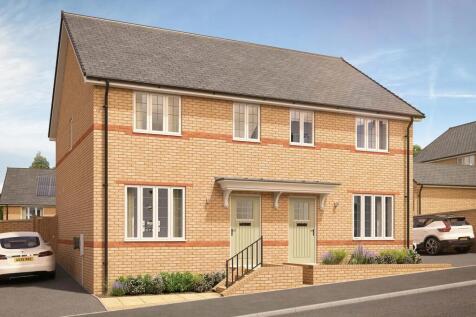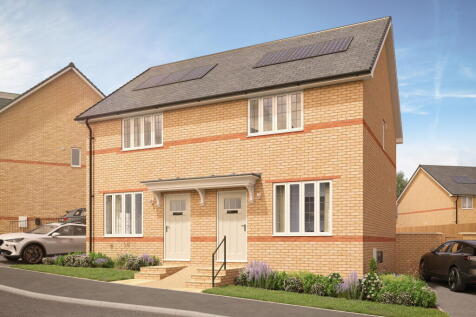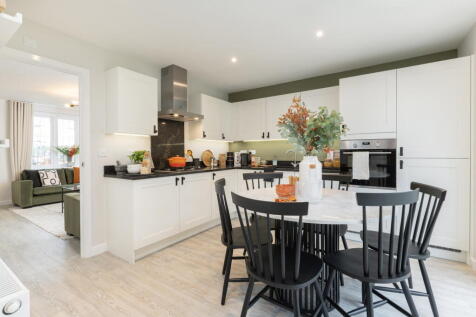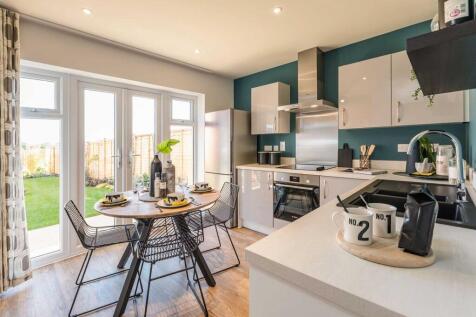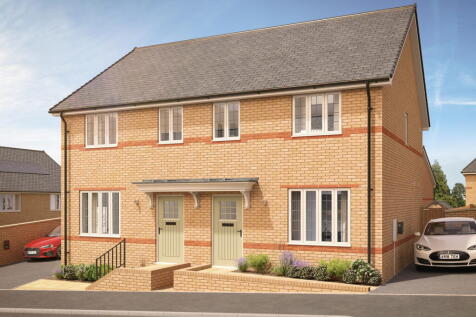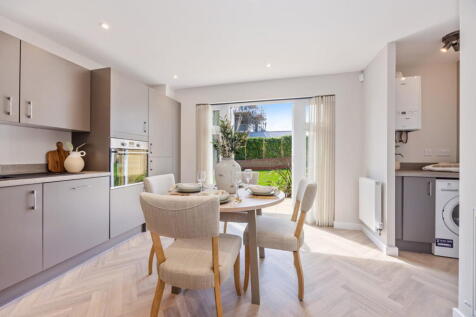Houses For Sale in Higher Winsford, Bideford, Devon
This is a Sage Home, available with shared ownership. The price advertised is a 50% share of the full market value. Home 179 - Enjoy the high life with the three-storey Aslin. This four bedroom home has been thoughtfully designed with modern day family life in mind. With two substanti...
Double garage * Cul-de-sac position * Detached garage and private driveway * Four large double bedrooms with 2 en suites * Open plan kitchen/dining/family room almost 30ft in length * Separate utility leading off the kitchen * Study downstairs * 10 year NHBC warranty * Energy efficient new home *...
STAMP DUTY PAID worth £16,250 plus over £3,500 of upgrades * West facing garden * Cul-de-Sac position * Detached garage and private driveway * Four large double bedrooms with 2 en suites * Open plan kitchen/dining/family room almost 30ft in length * Separate utility leading off the...
West facing garden * Solar panels & EV car charger * Upgrades included * Detached garage and driveway * Spacious open plan kitchen / dining / family area with French doors to the garden * Spacious lounge with French doors * Separate study downstairs * Master bedroom en suite & built-in wa...
Move in for Christmas and enjoy £20K to spend your way!*Home 119 The Birch is a wonderful five bedroom detached home which benefits from several versatile living spaces, all having an abundance of natural light. There is a large sitting room with bay window, separate dining room and i...
Move in for Christmas and enjoy £20K to spend your way!*Home 118 The Birch is a wonderful five bedroom detached home which benefits from several versatile living spaces, all having an abundance of natural light. There is a large sitting room with bay window, separate dining room and i...
£10,000 STAMP DUTY PAID plus over £13,000 worth of upgrades * Ready to move in now * Solar panels & EV car charger * Detached garage and driveway * Spacious open plan kitchen / dining / family area with French doors to the garden * Spacious lounge with French doors * Separate s...
West facing and generous plot size garden * Upgrades included * Garage and a double driveway * 10 year NHBC warranty * Solar panels and EV car charger * No onward chain * Open plan kitchen area * Master bedroom with ensuite and fitted wardrobes * Personalise your new home with a range of options
Just one home remaining! Plot 6, The Sandown is a four bedroom detached home complete with a single garage and parking. The Sandown is an impressive four bedroom home with integral garage. The ground floor includes a spacious lounge with patio doors to the rear garden...
The Helford has spacious and well-planned accommodation over two floors. The ground floor entrance hall leads to the cloakroom, kitchen/dining room and living room. The living room has French doors opening to the enclosed rear garden. The stairs (with storage), lead to the first floor and master ...
The Mandarin - Offering stylish design features, quality materials and a beautiful finish, this elegant brand new 3 bedroom, 2 bathroom detached home is perfect for those seeking low maintenance family living. There is a sunny generous-sized rear garden, a garage and off-road parking for 2 cars. ...
+++ £5,000 STAMP DUTY CONTRIBUTION* + READY NOW + FLOORING & TURF INCLUDED* +++ The Wessex is a stylish three bedroom home benefiting from well-planned accommodation over two floors. On the ground floor the entrance hall leads to the cloakroom, kitchen and living/dining room with French doors ope...
Home 124 The Aspen's unique design features, teamed with a number of traditional touches, give this home its unique and instant appeal. The property has a stunning open plan kitchen with dining room where guests will enjoy taking drinks outside through the stylish bi-fold doors. A se...
+++ £5,000 STAMP DUTY CONTRIBUTION* + READY NOW + FLOORING & TURF INCLUDED* +++ The Wessex is a stylish three bedroom home benefiting from well-planned accommodation over two floors. On the ground floor the entrance hall leads to the cloakroom, kitchen and living/dining room with French doors ope...
Phillips Smith & Dunn proudly present - The Wessex is a stylish three bedroom home benefiting from well-planned accommodation over two floors. On the ground floor the entrance hall leads to the cloakroom, kitchen and living/dining room with French doors opening to the enclosed rear garden. The st...
Phillips Smith & Dunn proudly present - The Wessex is a stylish three bedroom home benefiting from well-planned accommodation over two floors. On the ground floor the entrance hall leads to the cloakroom, kitchen and living/dining room with French doors opening to the enclosed rear garden. The st...
Phillips Smith & Dunn proudly present - The Wessex is a stylish three bedroom home benefiting from well-planned accommodation over two floors. On the ground floor the entrance hall leads to the cloakroom, kitchen and living/dining room with French doors opening to the enclosed rear garden. The st...
5% financial boost plus up to £3K towards flooring with this home!*Home 198 The Goodridge offers bright, flexible living spaces and practical layout. A living room at the front of the home is bright and airy thanks to a large window. An open plan kitchen/dining room is a sociable spac...
The Curlew - Offering stylish design features, quality materials and a beautiful finish, this elegant brand new 3 bedroom, 2 bathroom link-detached home is perfect for those seeking low maintenance living. There is a sunny rear garden and off-road parking for 2 cars. This delightful home sits on ...
Over £2,200 of upgrades included * South facing garden * Fantastic corner position * Solar panels and electric car charger * Private driveway * French doors from the kitchen/dining area leading to the garden * Dual aspect windows to the generous sized living room * Master bedroom with en...
£6,000 STAMP DUTY PAID plus over £6,000 worth of upgrades including flooring throughout * READY TO MOVE IN NOW * West facing garden * Fantastic corner position * Solar panels and electric car charger * Parking for 2 cars * French doors from the kitchen/dining area leading to the ga...
Solar Panels & EV Car Charger * Driveway Parking * Open Plan Kitchen / Dining Room * French Doors Leading to the Rear Garden *Separate Utility Area *Master Bedroom with En Suite *Storage Cupboards * Energy Efficient New Home * 10 Year NHBC Warranty * No Onward Chain
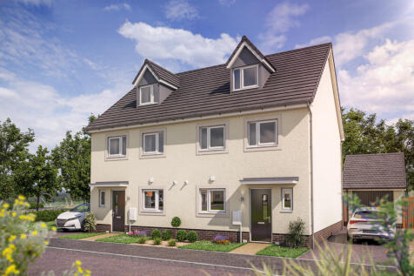
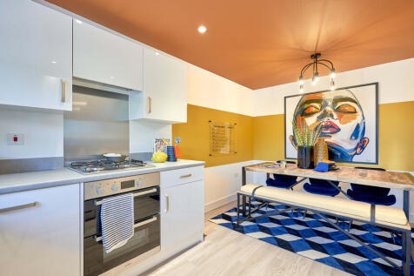
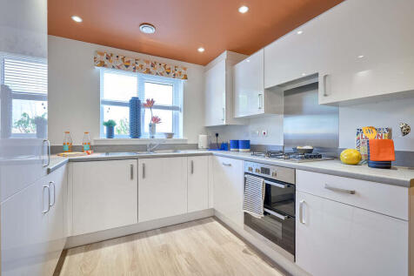
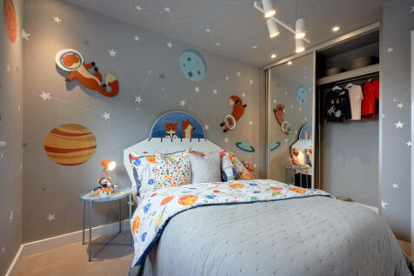
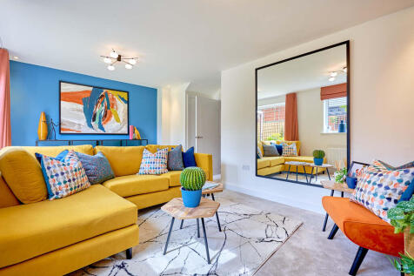
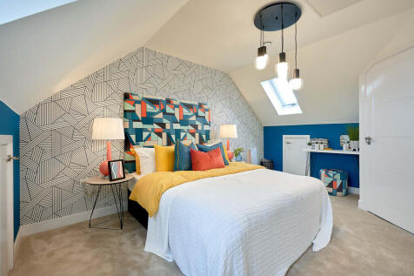
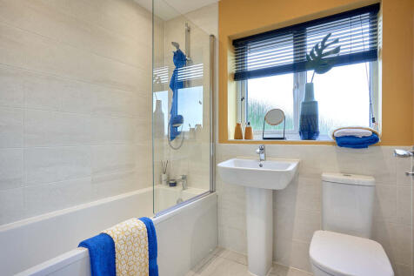
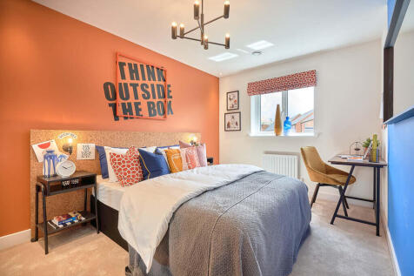
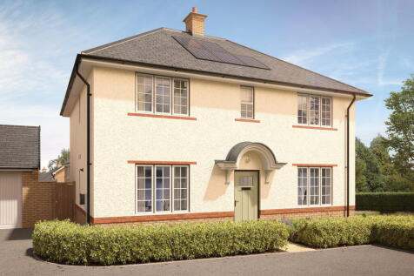
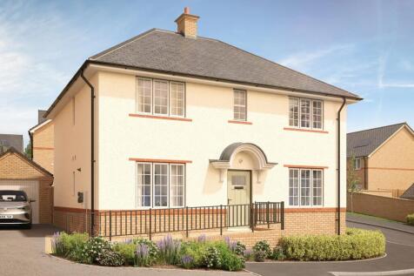
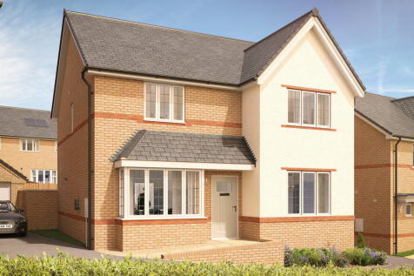
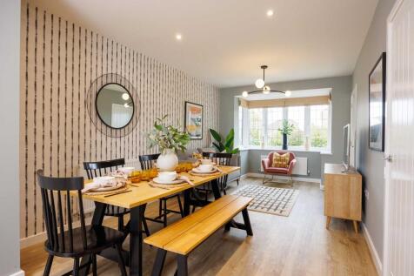
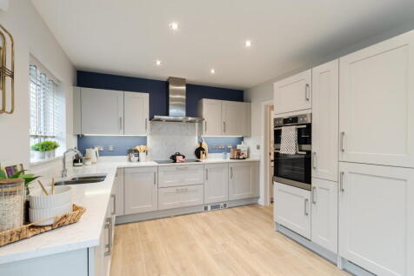

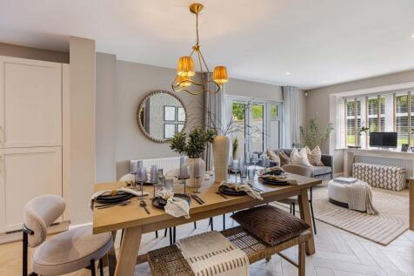
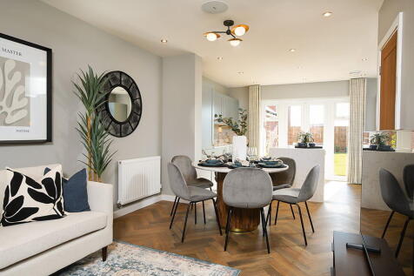
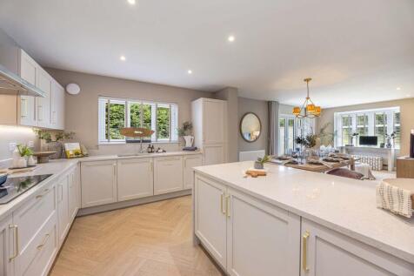
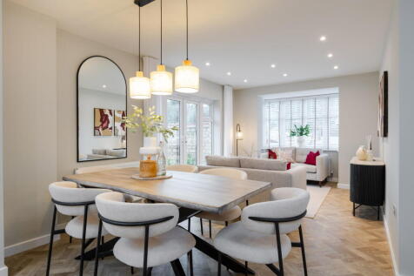
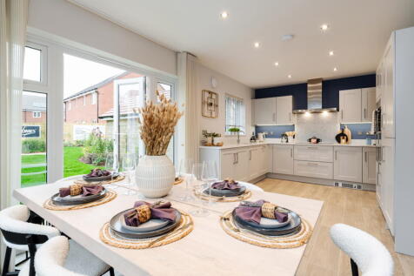
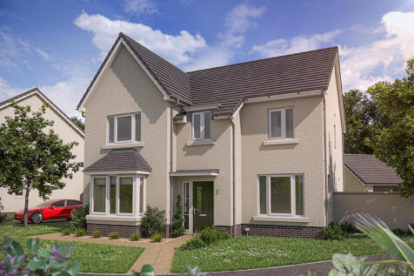

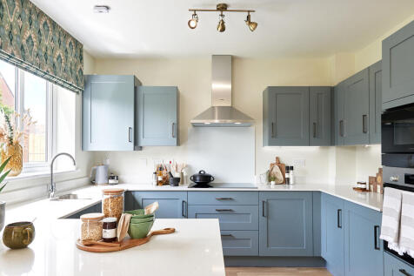

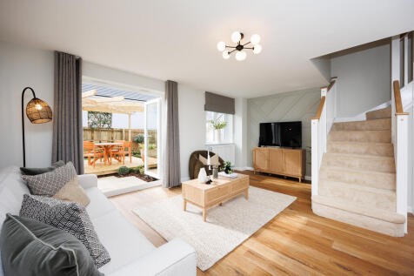



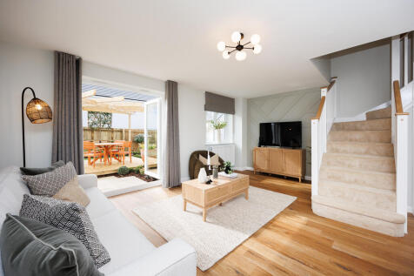
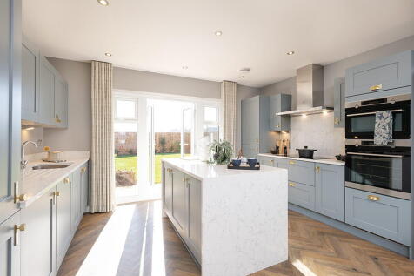
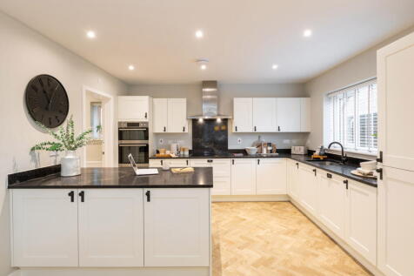
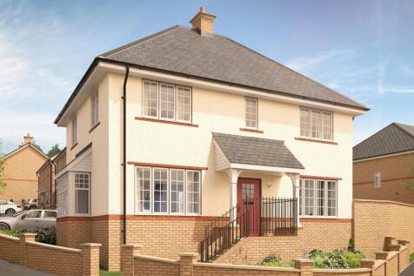
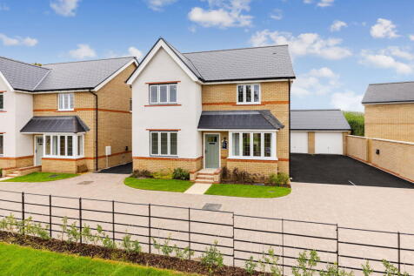
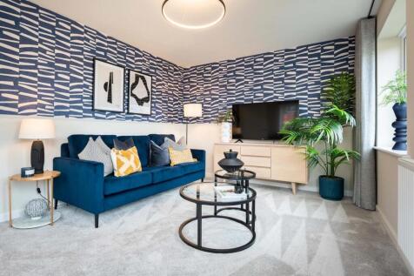
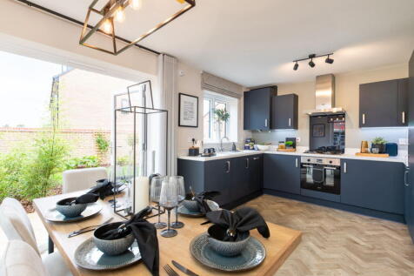
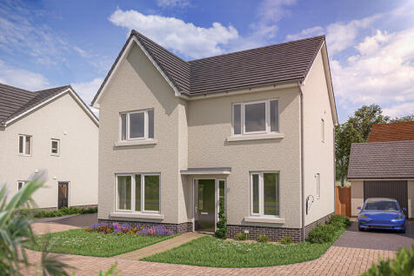


![DS04541 DBID1L [LH] 07 Goodridge Plot 58_web](https://media.rightmove.co.uk:443/dir/crop/10:9-16:9/292k/291932/165675338/291932_4_198_IMG_00_0004_max_476x317.jpeg)


