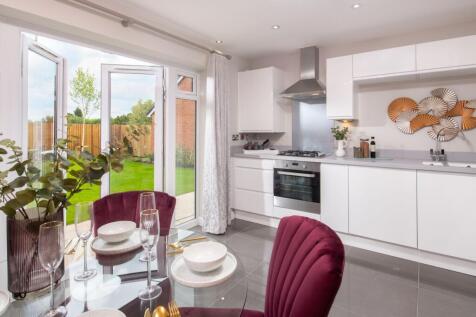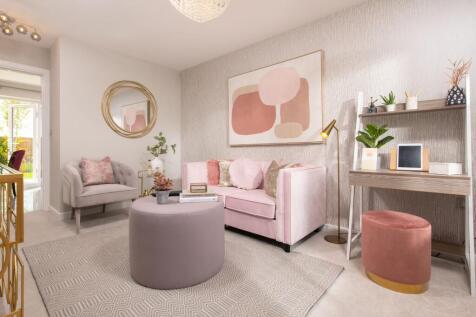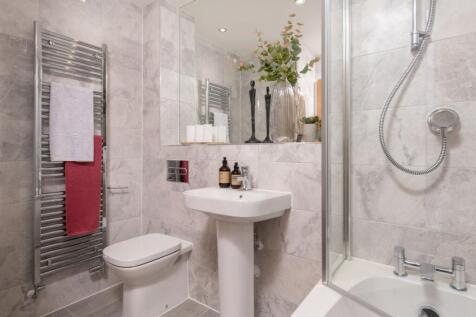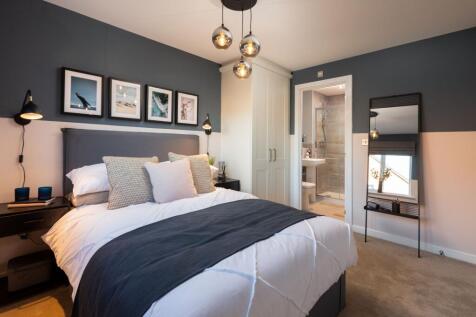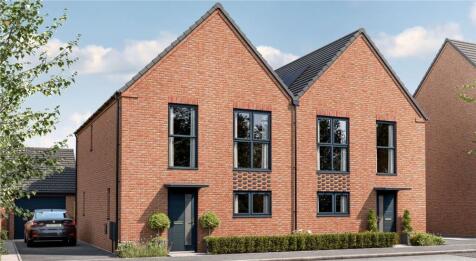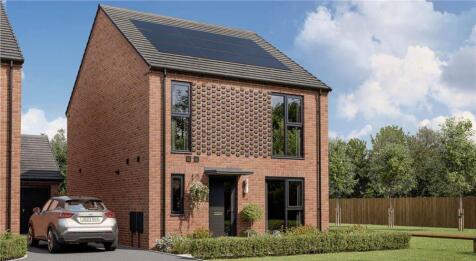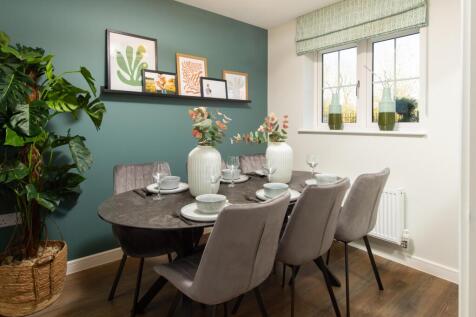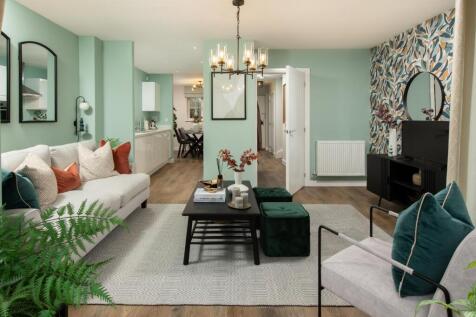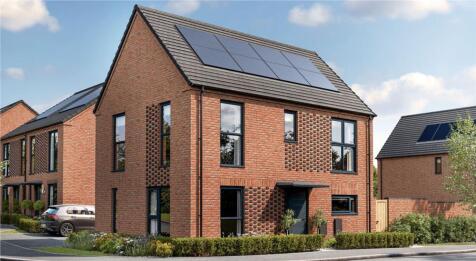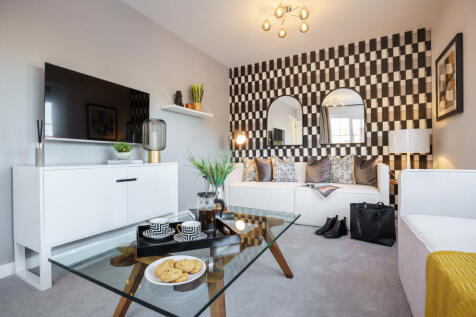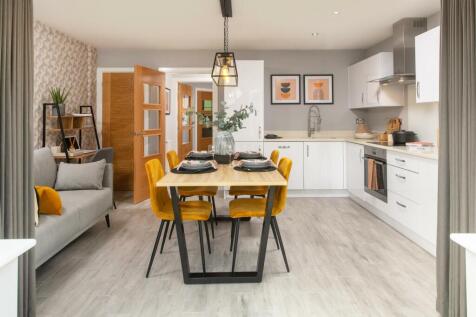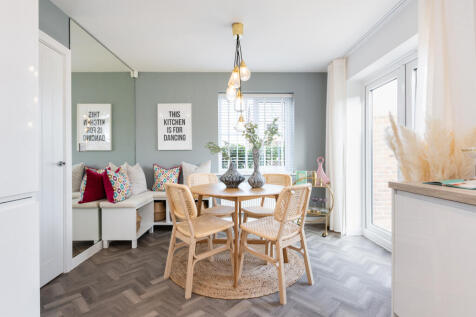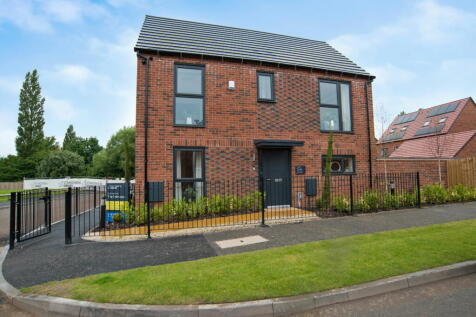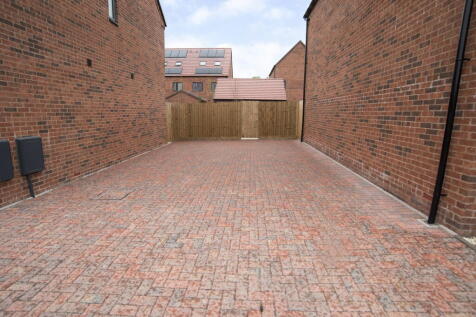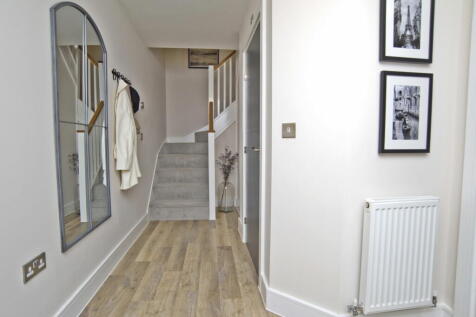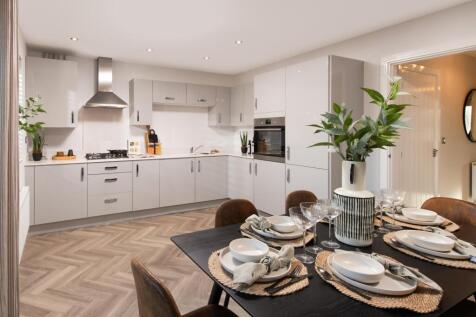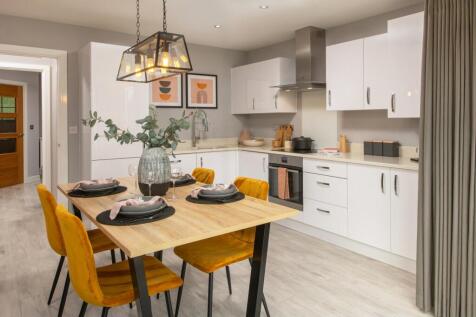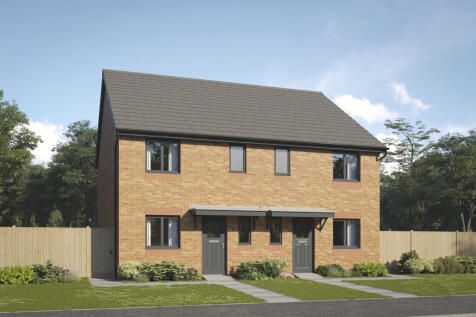New Homes and Developments For Sale in Highfields, Stafford, Staffordshire
Save up to £10,000 with Bellway. The Reedmaker is a stunning new, chain free & energy efficient home featuring an open-plan kitchen & dining area with French doors to the garden, UTILITY ROOM, TWO EN SUITES & comes with a 10-year NHBC Buildmark policy^.
A three-storey, four-bedroom home, The Dufton has everything you need. From a practical concealed laundry space in the kitchen-diner to fitted wardrobes in two of the bedrooms – it’s a home for keeping you organised, driven, and ready for your day ahead. The Dufton benefits from a sin...
Save thousands with Bellway. The Thespian is a new, chain free & energy efficient home with an OPEN-PLAN kitchen & dining area with French doors to the garden, living room with a bay window, EN-SUITE to bedroom 1 & a 10-year NHBC Buildmark policy^.
The Dinas’ open-plan kitchen-dining-family room is the heart of the home and the perfect space to entertain guests. The ground floor also benefits from a separate living room, laundry room, and WC. The first floor is home to three generously sized bedrooms and a family bathroom, whilst the ...
With The Calder it’s all about choice. Whether you’re looking for an open-plan space with a view from your living room to your garden or a home where everyone can have a little bit of private space, we can help you choose the right floorplan for you. Upstairs three bedrooms provide a ...
Save thousands with Bellway. The Spinner is a stunning new, chain free & energy efficient home set over three floors, with open-plan living spaces, French doors to the garden, THREE DOUBLE BEDROOMS with TWO EN SUITES & a DRESSING AREA to bedroom 1.
Save thousands with Ashberry. The Daphne is a stunning new, chain free & energy efficient home set over three floors, with open-plan living spaces, French doors to the garden, THREE DOUBLE BEDROOMS with TWO EN SUITES & a DRESSING AREA to bedroom 1.
This three-bedroom home is the perfect combination of modern and practical living. The Colleywell features an open-plan kitchen-diner with French doors leading to the garden. The spacious reception hallway guides you upstairs where three spacious bedrooms await, with the master benefitting from a...
Save thousands with Ashberry. The Wisteria is a new, chain free & energy efficient home featuring an OPEN-PLAN kitchen/dining area & FRENCH DOORS, ideal for entertaining plus 3 bedrooms with EN-SUITE to bedroom 1, & a 10-year NHBC buildmark policy^
Save up to £10,000 with Ashberry. The Victoria is a 3-bedroom home featuring an OPEN-PLAN kitchen and dining room with a bay window, French doors leading to the garden, a dual-aspect living room, EN SUITE to bedroom 1, & a 10-year NHBC buildmark policy^
Save thousands with Bellway. The Thespian is a new, chain free & energy efficient home with an OPEN-PLAN kitchen & dining area with French doors to the garden, living room with a bay window, EN-SUITE to bedroom 1 & a 10-year NHBC Buildmark policy^.
The Cerne features an open-plan kitchen and dining area with integrated appliances and French doors leading to the garden - perfect for hosting friends and family. A separate living room provides a comfortable space to unwind after a busy day. The principal bedroom includes an en-suite and built-...
* PART EXCHANGE AVAILABLE * VIEWINGS AVAILABLE * * £5,000 deposit contribution and flooring available on selected plots * ***OUR OPENING TIMES ARE 9AM-9PM, 7 DAYS A WEEK!*** This HUGE family home is BRAND NEW and the house type is a 'The Webster'.
Save thousands with Ashberry. The Victoria is a 3-bedroom home featuring an OPEN-PLAN kitchen and dining room with a bay window, French doors leading to the garden, a dual-aspect living room, EN SUITE to bedroom 1, & a 10-year NHBC buildmark policy^
Save thousands with Ashberry. The Victoria is a 3-bedroom home featuring an OPEN-PLAN kitchen and dining room with a bay window, French doors leading to the garden, a dual-aspect living room, EN SUITE to bedroom 1, & a 10-year NHBC buildmark policy^
Save thousands with Ashberry. The Victoria is a 3-bedroom home featuring an OPEN-PLAN kitchen and dining room with a bay window, French doors leading to the garden, a dual-aspect living room, EN SUITE to bedroom 1, & a 10-year NHBC buildmark policy^
Save thousands with Ashberry. The Victoria is a 3-bedroom home featuring an OPEN-PLAN kitchen and dining room with a bay window, French doors leading to the garden, a dual-aspect living room, EN SUITE to bedroom 1, & a 10-year NHBC buildmark policy^
Save thousands with Bellway. The Potter is a new, chain free & energy efficient home featuring an open-plan living & dining space with French doors to the garden, TWO DOUBLE BEDROOMS & an EN-SUITE. Plus comes with a 10-year NHBC Buildmark policy^.
Save thousands with Bellway. The Potter is a new, chain free & energy efficient home featuring an open-plan living & dining space with French doors to the garden, TWO DOUBLE BEDROOMS & an EN-SUITE. Plus comes with a 10-year NHBC Buildmark policy^.
