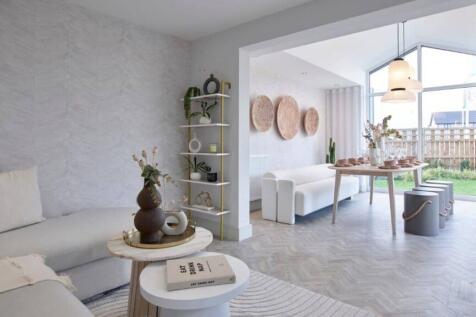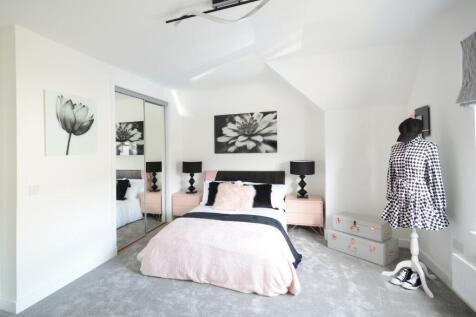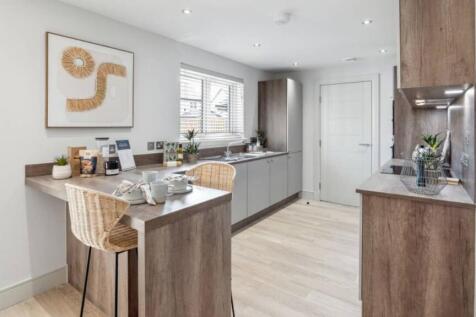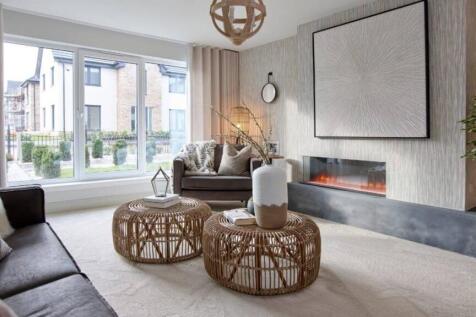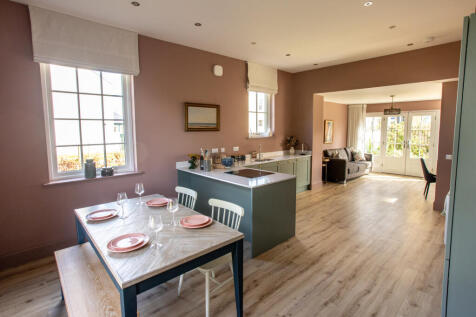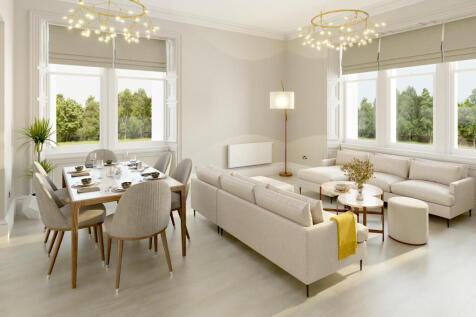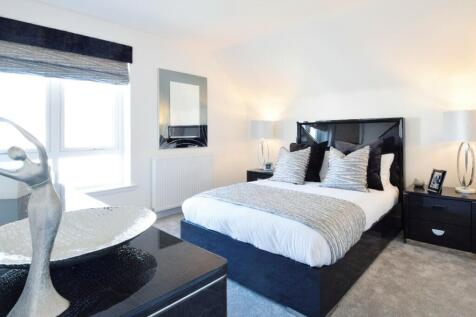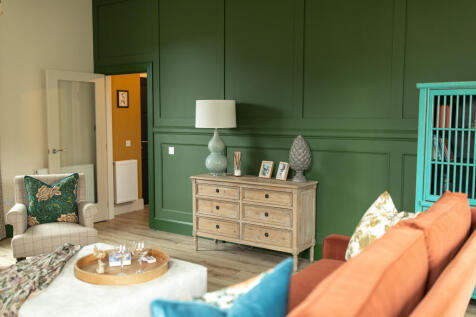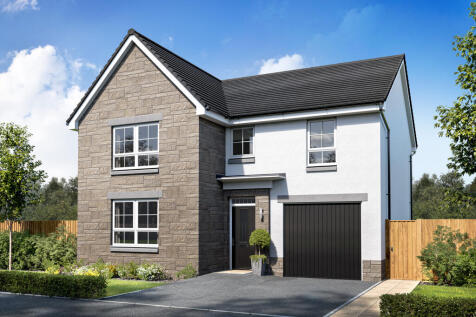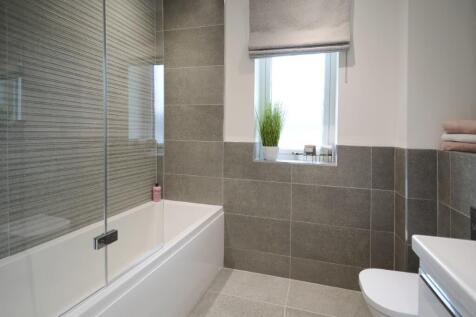New Homes and Developments For Sale in Highland, Scotland
The Hutton Garden Room is a DETACHED family home with INTEGRATED GARAGE, offering nearly 1,800 SQUARE FEET of living space.The contemporary design comprises a spacious OPEN PLAN KITCHEN & DINING area which leads into the garden room, with CATHEDRAL STYLE WINDOWS and access to the garden via FRENC...
The Elliot Garden Room is a DETACHED FAMILY HOME with 1,640 SQUARE FEET of living space and an INTEGRATED GARAGE. The downstairs space comprises a light and spacious OPEN PLAN KITCHEN and dining area which leads into the garden room, with striking CATHEDRAL STYLE WINDOWS overlooking the garden. T...
The Guimard is a spectacular family home offering 1641 SQUARE FEET of living space and a DETACHED GARAGE. The downstairs area comprises a light and spacious OPEN PLAN DESIGNER KITCHEN and family area, with FRENCH DOORS out onto the garden. This large, light, open plan space features a designer ki...
The Fletcher is our charming four-bedroom, modern country home, perfect for families. It features inviting large living areas with open plan spaces fitted with modern units and integrated appliances. With generous room sizes and private gardens this is the perfect home to raise a family.
NEW SHOWHOME OPEN! FIXED PRICE luxury apartments within a carefully restored, regal Category B listed mansion house. Each apartment presents charm through unique designs, while reflecting contemporary living with open plan spaces, flooded by natural light through restored windows.
NEW SHOWHOME OPEN! FIXED PRICE luxury apartments within a carefully restored, regal Category B listed mansion house. Each apartment presents charm through unique designs, while reflecting contemporary living with open plan spaces, flooded by natural light through restored windows.
NEW SHOWHOME OPEN! FIXED PRICE luxury apartments within a carefully restored, regal Category B listed mansion house. Each apartment presents charm through unique designs, while reflecting contemporary living with open plan spaces, flooded by natural light through restored windows.
Three-bedroom detached energy-efficient home settled in the scenic Cairngorms National Park. *Now available with up to 105% Part Exchange, only available in Scotland. Up to 5% Deposit Contribution available to those moving from out with Scotland.* Plot 45, The Morlich, is a three bedroom detach...
NEW SHOWHOME OPEN! FIXED PRICE luxury apartments within a carefully restored, regal Category B listed mansion house. Each apartment presents charm through unique designs, while reflecting contemporary living with open plan spaces, flooded by natural light through restored windows.
Make the move to a new home at 1 Braid Road, Nairn, Highlands, at The Dunes Reserve. This 4 bedroom detached home, offers open-plan living with a kitchen/dining/family area and French doors out to the garden. A spacious lounge, utility room, and integral garage complete the downstairs of your hom...
The Lochalsh is an exceptional home featuring open plan Ashley Ann kitchen/breakfast room. Integrated appliances by Bosch. Integral garage. Walk in wardrobe & en suite to main bedroom. Jack & Jill en suite & fitted wardrobes to bedrooms 2 & 3.
Make the move to a new home at 1 Braid Road, Nairn, Highlands, at The Dunes Reserve. This 4 bedroom detached home, blends elegance and practicality with an open-plan kitchen/dining/family area and French doors out to your garden. Upstairs, you'll have four double bedrooms with an en suite shower ...
The Etive is an exceptional family home with integral garage. Featuring open plan luxury Ashley Ann kitchen/dining area with selection of Bosch appliances, separate lounge & utility on ground floor. First floor features en suite bedroom, 3 further bedrooms & family bathroom.
The Etive is an exceptional family home with integral garage. Featuring open plan luxury Ashley Ann kitchen/dining area with selection of Bosch appliances, separate lounge & utility on ground floor. First floor features en suite bedroom, 3 further bedrooms & family bathroom.



