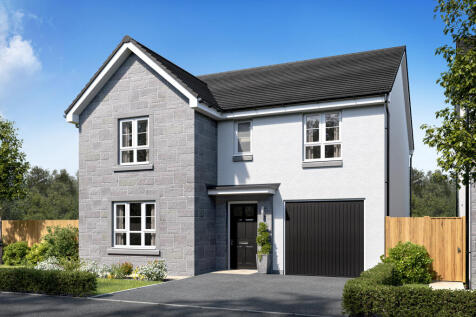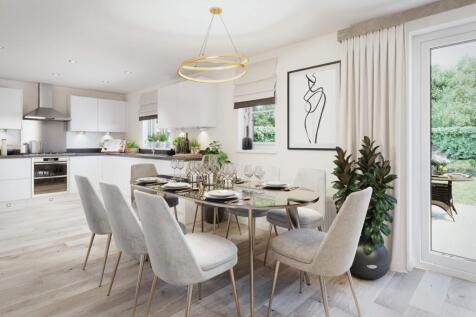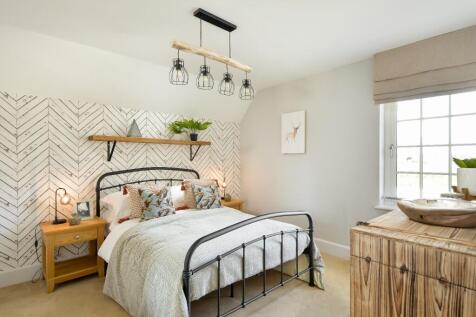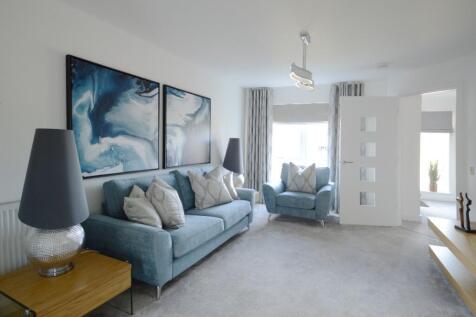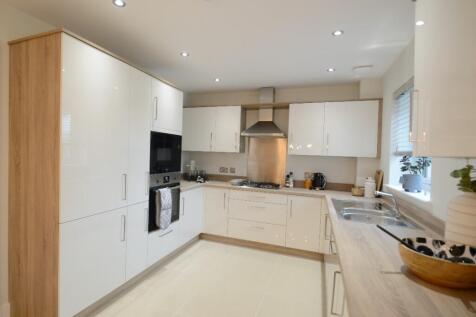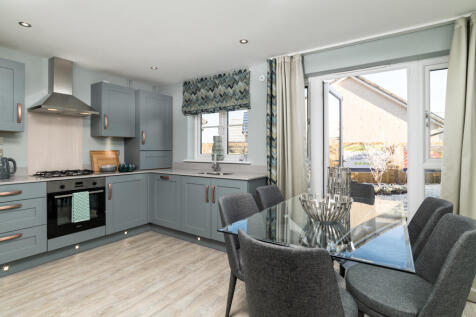New Homes and Developments For Sale in Highlands and Islands, Scotland
Move to Sandy Shores at 5 Hilton Crescent, Nairn, Highlands. This 5 bedroom detached home offers an open-plan kitchen/dining/family area with garden access and a spacious lounge. Upstairs, four double bedrooms include a main bedroom with en suite, plus a single bedroom ideal as a study or dressin...
The Elm features a contemporary open plan kitchen/dining room with French doors opening to patio. High specification kitchen by Ashley Ann includes Bosch appliances. Lounge creates a lovely space to relax and unwind. Bedroom 1 benefits from fitted wardrobe & en suite. 10 year NHBC warranty.
Our popular IONA design offers well appointed accommodation over a single storey. There is a lounge and spacious kitchen with ample space for dining. There are three bedrooms - all with fitted wardrobes, a contemporary ensuite shower room and a family bathroom with an over-bath shower.
Our popular IONA design offers well appointed accommodation over a single storey. There is a lounge and spacious kitchen with ample space for dining. There are three bedrooms - all with fitted wardrobes, a contemporary ensuite shower room and a family bathroom with an over-bath shower.
Our popular IONA design offers well appointed accommodation over a single storey. There is a lounge and spacious kitchen with ample space for dining. There are three bedrooms - all with fitted wardrobes, a contemporary ensuite shower room and a family bathroom with an over-bath shower.
Our popular IONA design offers well appointed accommodation over a single storey. There is a lounge and spacious kitchen with ample space for dining. There are three bedrooms - all with fitted wardrobes, a contemporary ensuite shower room and a family bathroom with an over-bath shower.
Move to Findrassie at 1 Nasmith Crescent, Elgin, Moray. This 3 bedroom home features an open-plan kitchen/dining/family area with garden access and a separate lounge for flexible living. Upstairs, 3 double bedrooms include a main bedroom with en suite. A utility room and WC complete this well-pro...
The Calder offers a well appointed open plan Ashley Ann kitchen with selection of Bosch appliances. French doors to rear garden. Separate lounge. Downstairs WC. Bedroom 1 offers en suite shower room. Fitted wardrobes. Vanity units in en suite & bathroom. Turfed garden and driveway parking.
Move to Findrassie at 1 Nasmith Crescent, Elgin, Moray. This 3 bedroom home features an open-plan kitchen/dining/family area with garden access and a separate lounge for flexible living. Upstairs, 3 double bedrooms include a main bedroom with en suite. A utility room and WC complete this well-pro...
The Cupar is an ideal home for first-time buyers. The front-facing lounge is the perfect space for those cosy evenings on the sofa. To the back of the home there is an open-plan kitchen/dining area with an adjoining utility room and WC. You will find two double bedrooms, a single bedroom and fami...
Move to Sandy Shores at 5 Hilton Crescent, Nairn, Highlands. This 3 bedroom offers an open-plan kitchen/dining area with garden access and a cosy lounge. Upstairs, 3 bedrooms include 2 double bedrooms with a main bedroom en suite and a flexible single bedroom. A WC and utility space complete this...
The Bracken is a stunning apartment benefitting from an open plan lounge/kitchen with balcony. The luxury kitchen by Ashley Ann is well appointed with Bosch appliances. En suite to main bedroom. Flooring included. Riverside location. Luxury specification throughout.
