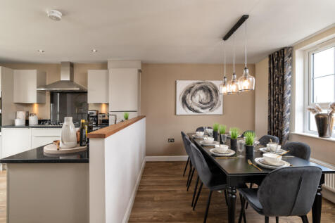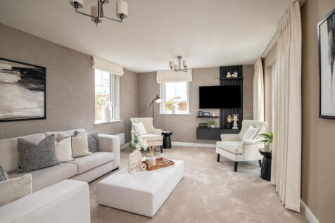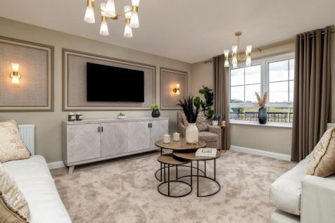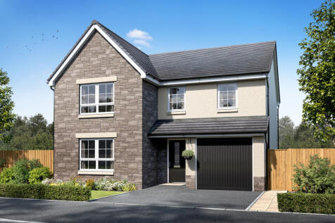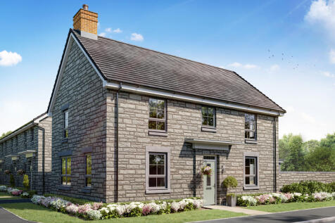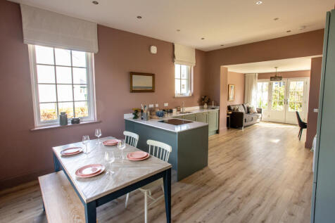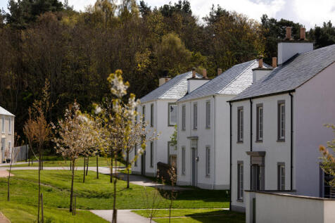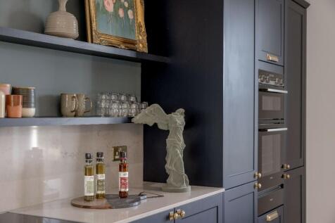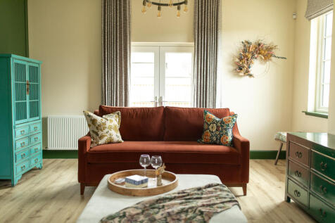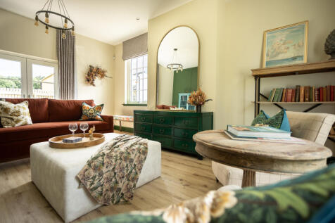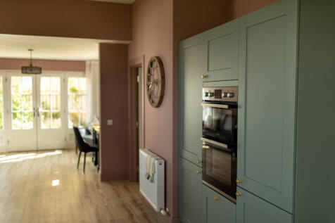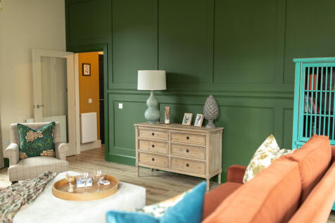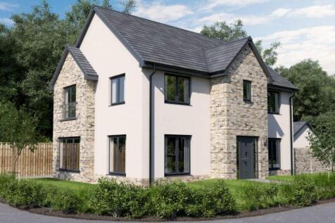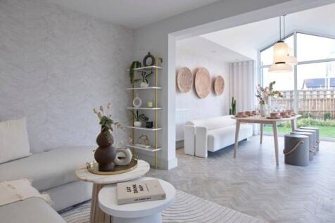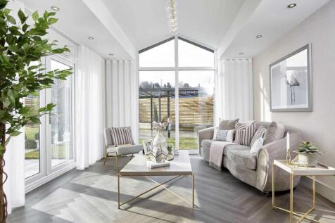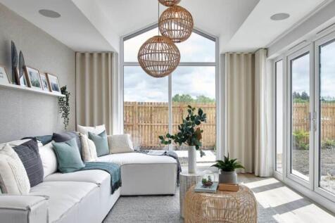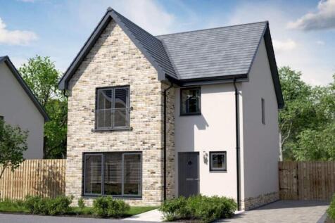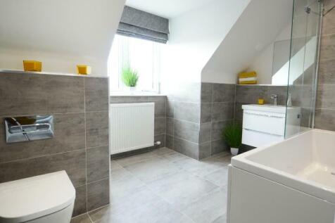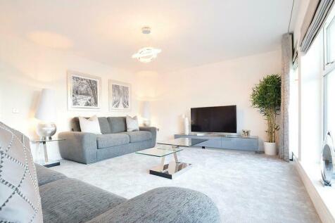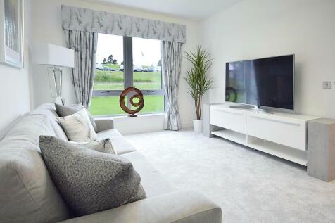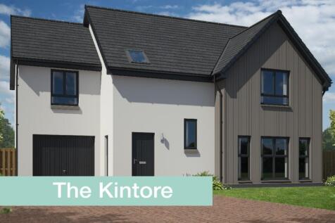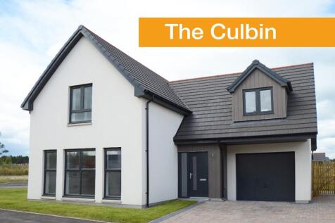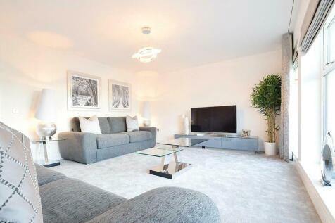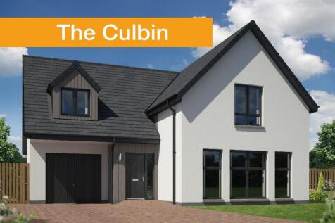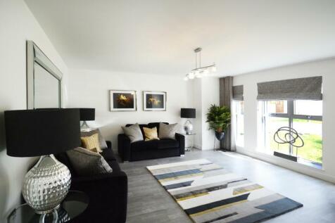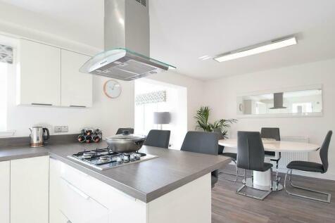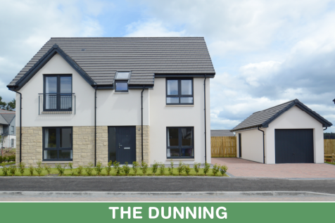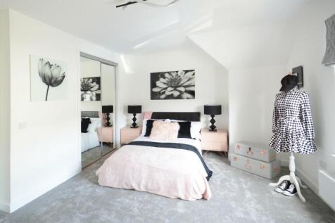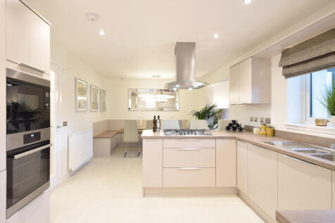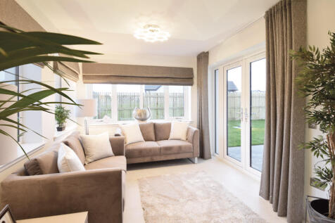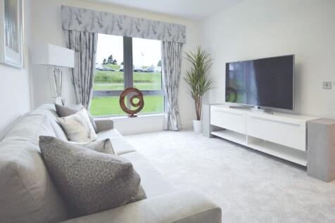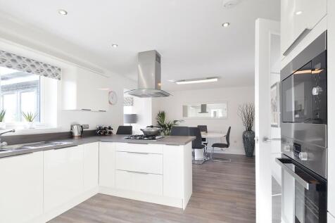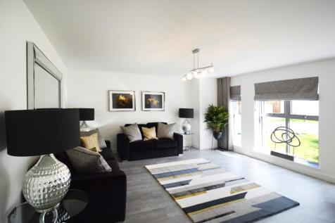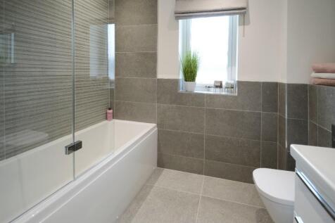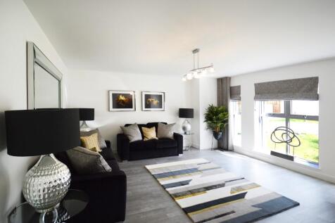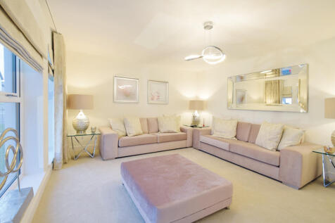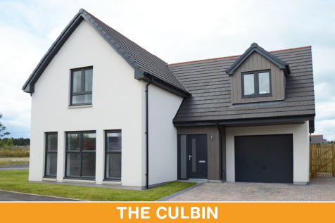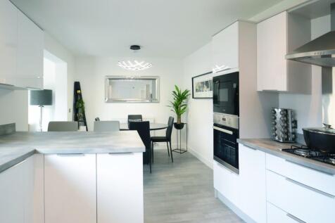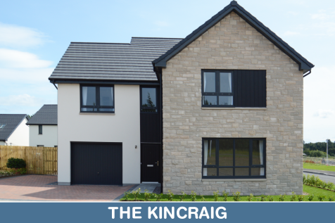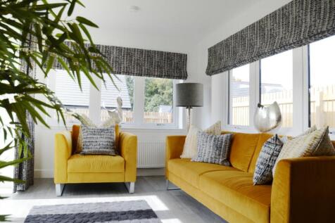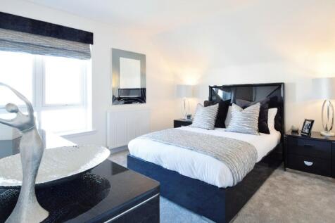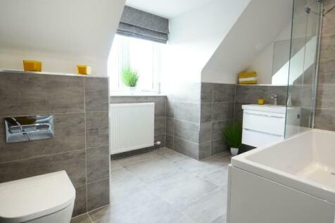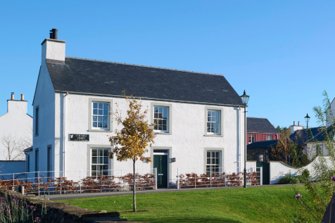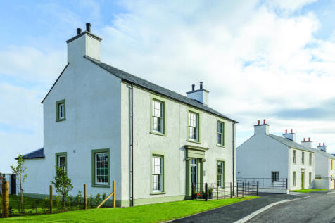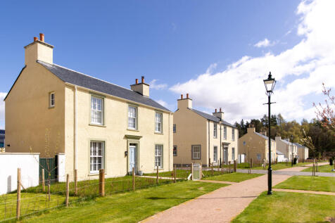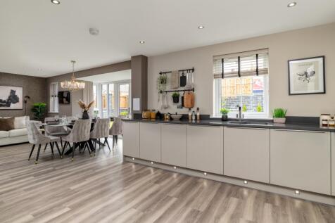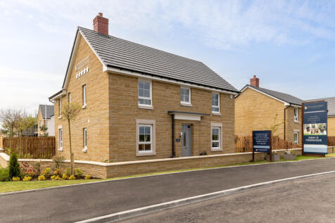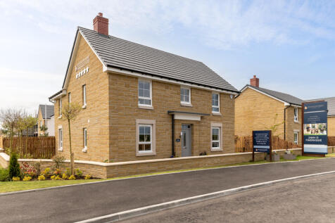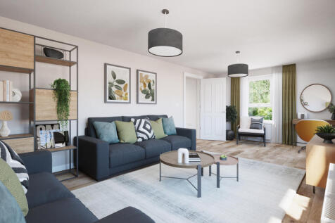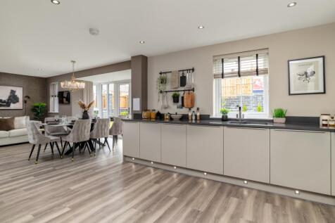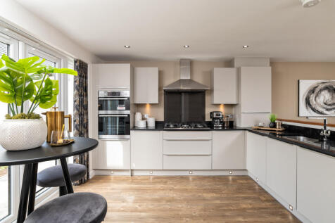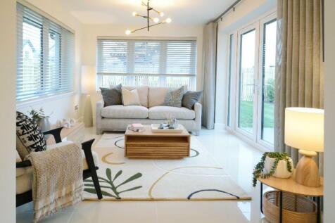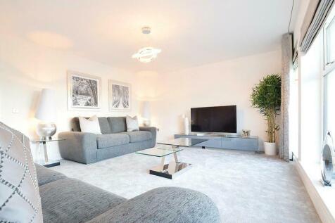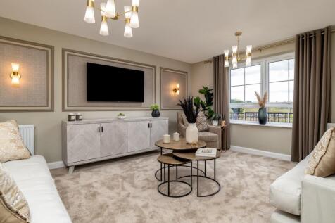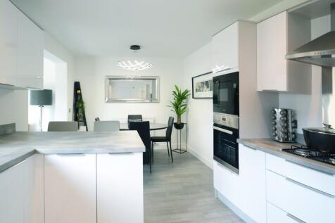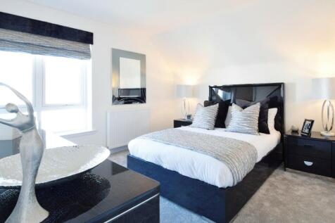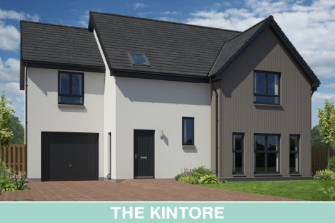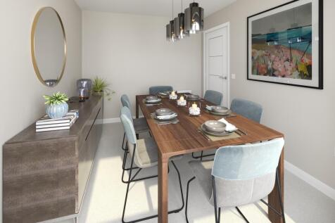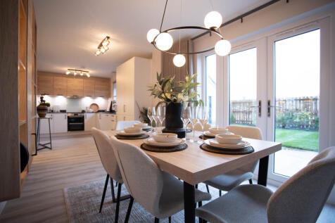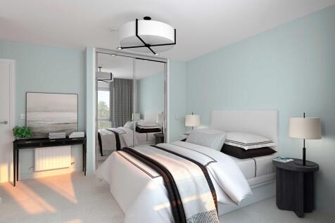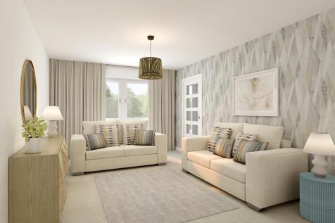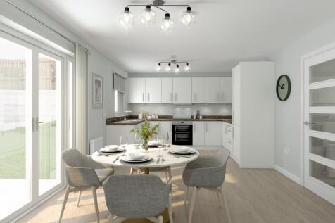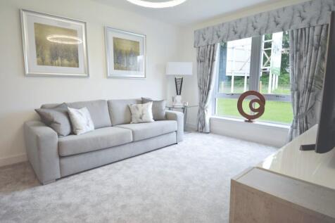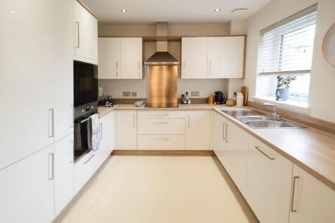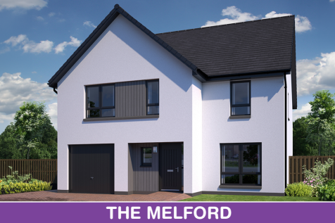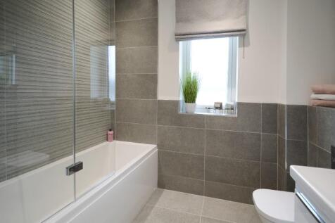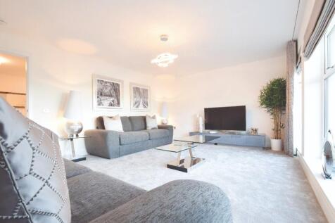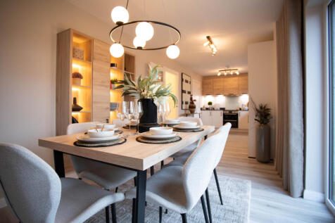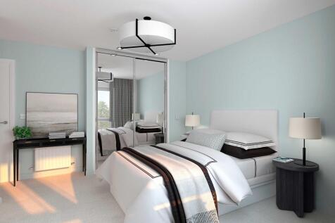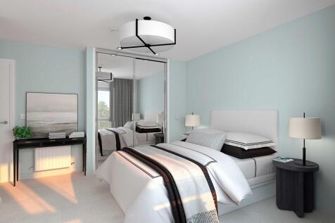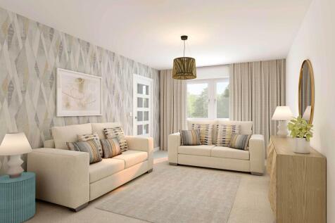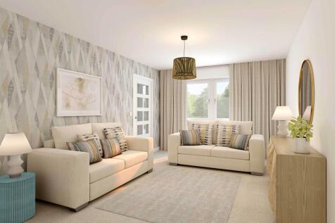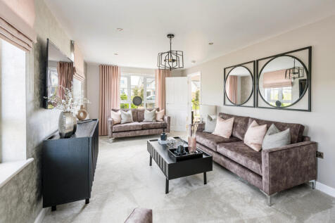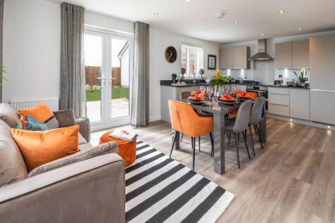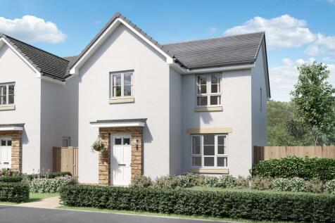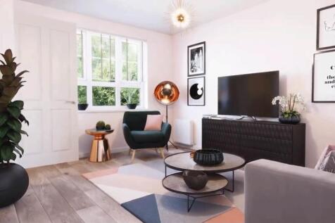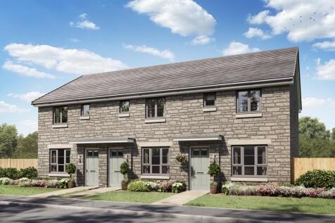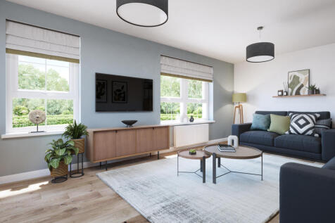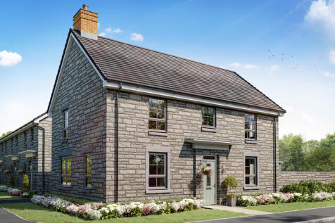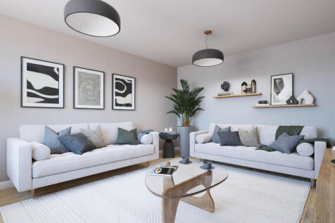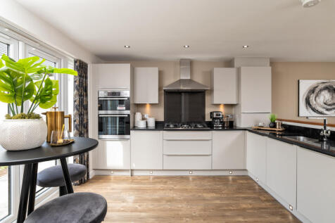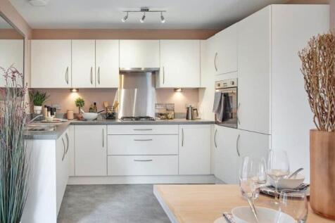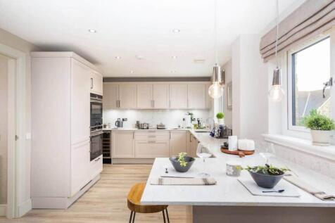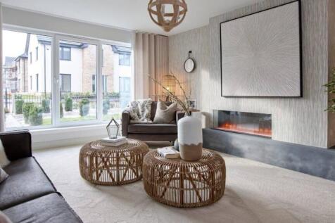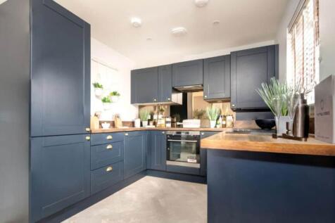4 Bedroom Houses For Sale in Highlands and Islands, Scotland
The Duns is the perfect family home. The bright kitchen/diner is a great space for entertaining guests. A spacious lounge with French doors provides a great place to relax, whilst the handy study is ideal for working from home. Upstairs, retreat to the main bedroom with dressing area and en suite...
The Fletcher is our charming four-bedroom, modern country home, perfect for families. It features inviting large living areas with open plan spaces fitted with modern units and integrated appliances. With generous room sizes and private gardens this is the perfect home to raise a family.
The Fletcher is our charming four-bedroom, modern country home, perfect for families. It features inviting large living areas with open plan spaces fitted with modern units and integrated appliances. With generous room sizes and private gardens this is the perfect home to raise a family.
The Guimard is a spectacular family home offering 1641 SQUARE FEET of living space and a DETACHED GARAGE. The downstairs area comprises a light and spacious OPEN PLAN DESIGNER KITCHEN and family area, with FRENCH DOORS out onto the garden. This large, light, open plan space features a designer ki...
Beautiful family home with spacious lounge, open plan kitchen / dining area with patio doors, WC, utility room, garage and sunroom. Upstairs, there's four bedrooms with fitted wardrobes and a family bathroom with shower over the bath. Bedroom 1 benefits from a double fitted wardrobe and en-suite.
Dreaming of a luxury family home? Look no further than the Craighall. Downstairs you'll find the open-plan kitchen/diner filled with natural light, featuring a stunning dining area, flexible family area and glazed bay with French doors. The spacious lounge offers plenty of space for family nights...
Discover luxury living in the Craighall. Downstairs you'll find the stunning open-plan kitchen/diner filled with natural light thanks to its glazed bay with French doors. Through to the spacious lounge and you'll find plenty of space for family nights at home. Upstairs there's 4 double bedrooms, ...
The Duns is the perfect family home. The bright kitchen/diner is a great space for entertaining guests. A spacious lounge with French doors provides a great place to relax, whilst the handy study is ideal for working from home. Upstairs, retreat to the main bedroom with dressing area and en suite...
The Duns is the perfect family home in Elgin, featuring flexible open-plan living. The bright kitchen of this four bedroom home is a great space for entertaining guests, featuring French doors onto the garden and a separate utility area. A spacious lounge with French doors provides a great place ...
Beautiful family home with spacious lounge, open plan kitchen / dining area with patio doors, WC, utility room and garage. Upstairs, there's four bedrooms with fitted wardrobes and a family bathroom with shower over the bath. Bedroom 1 benefits from a double fitted wardrobe and en-suite.
The Lochalsh is an exceptional home featuring open plan Ashley Ann kitchen/breakfast room. Integrated appliances by Bosch. Integral garage. Walk in wardrobe & en suite to main bedroom. Jack & Jill en suite & fitted wardrobes to bedrooms 2 & 3.
The Tarvie offers luxury open plan kitchen by Ashley Ann with Bosch appliances & dining area with French doors to garden. Separate lounge & family room. Utility room & WC to ground floor. 4 bedrooms, with en suite shower room to bedroom 1. Double garage.
This fantastic family home in Elgin offers lots of light and space throughout. Downstairs you'll find a kitchen/dining/family area with separate utility each with access to the garden, a large living room and a handy WC. Upstairs there are 4 double bedrooms, an en suite shower room, a family bath...
The Ralston is the perfect family home - featuring a PRIVATE DRIVEWAY. The OPEN-PLAN KITCHEN WITH DINING AREA allows the conversation to flow during meal times. Plus, with FRENCH DOORS to your back GARDEN, your kitchen will be flooded with natural light. There's also a SPACIOUS LOUNGE, which give...
The Clemente Garden Room is a DETACHED FAMILY HOME with INTEGRATED GARAGE, offering 1,326 SQUARE FEET of living space. The downstairs space comprises a light and spacious OPEN PLAN DESIGNER KITCHEN and dining area which leads into the statement GARDEN ROOM, with floor to ceiling CATHEDRAL STYLE W...
