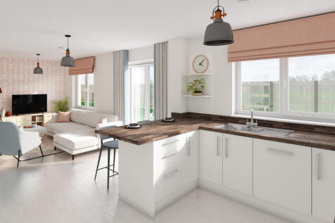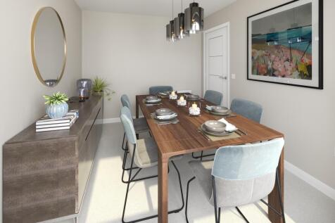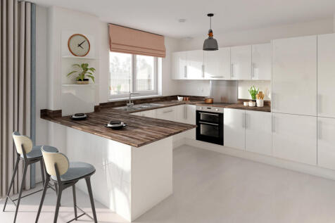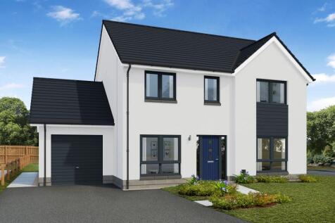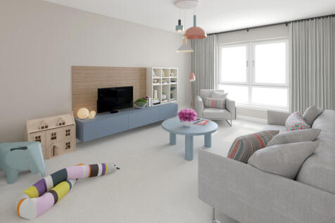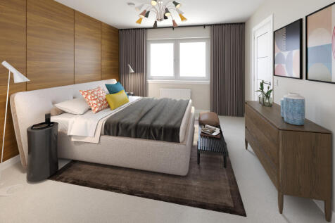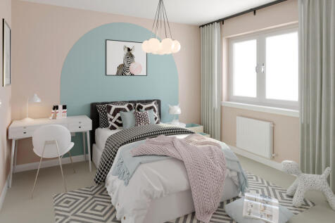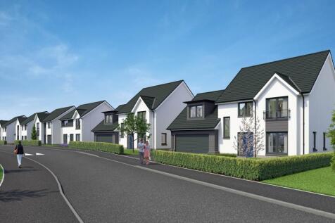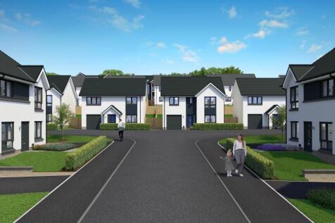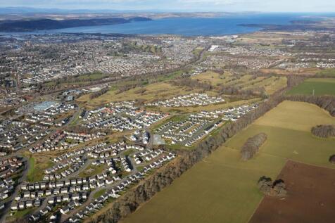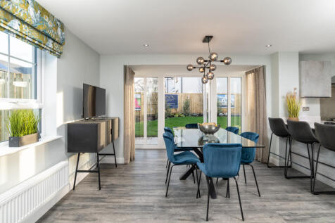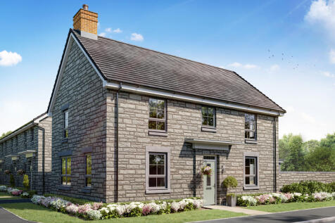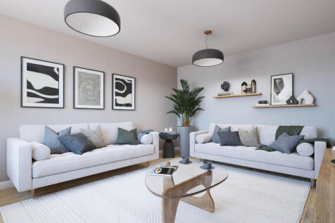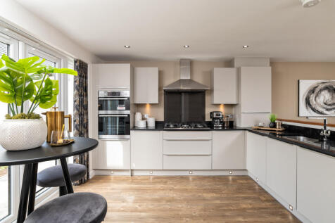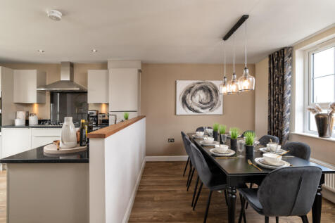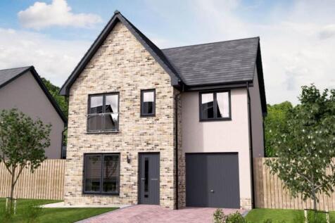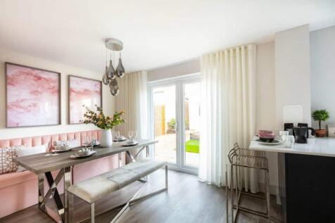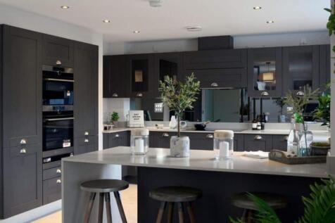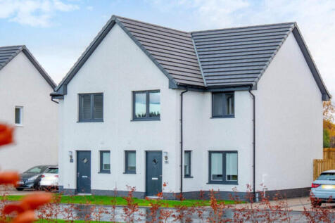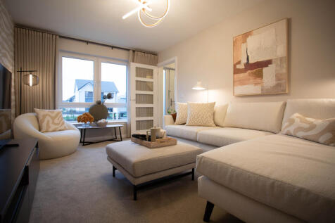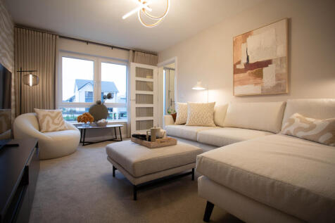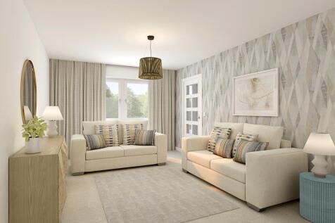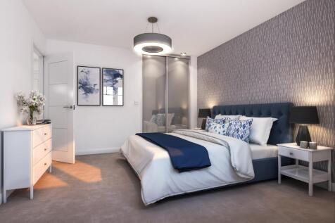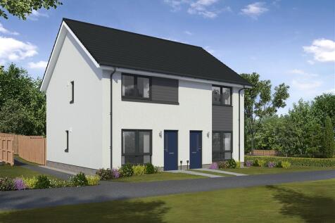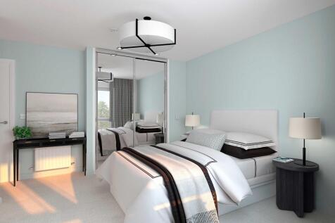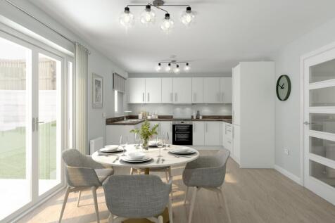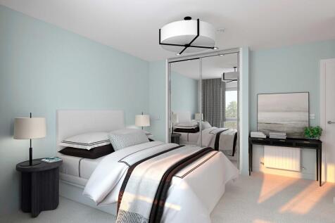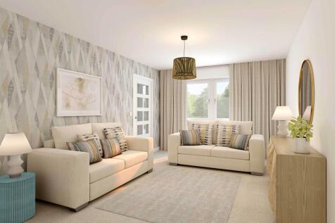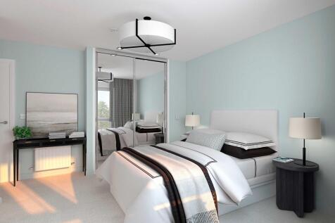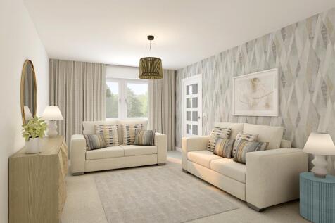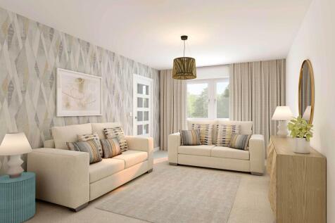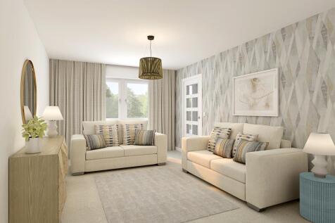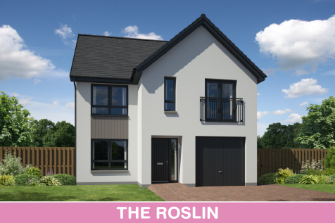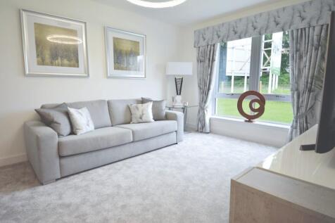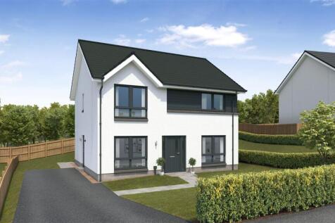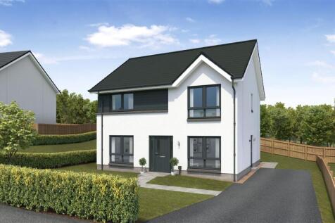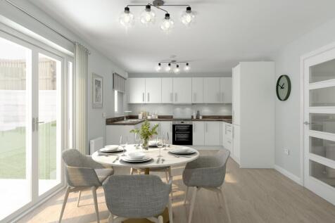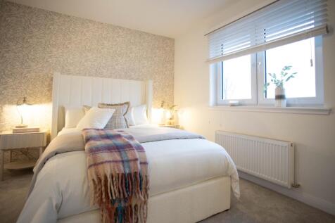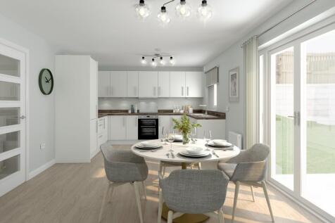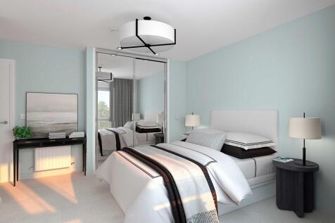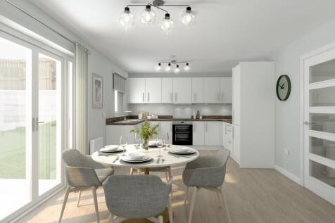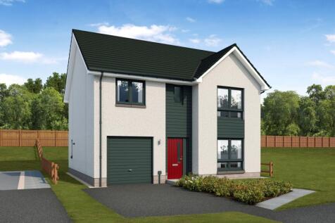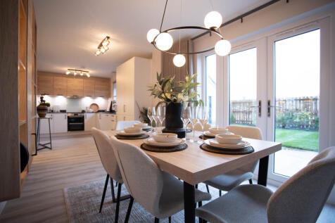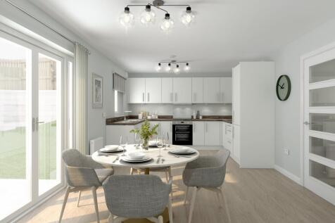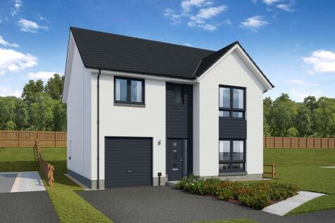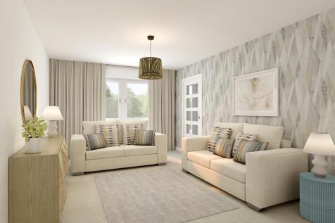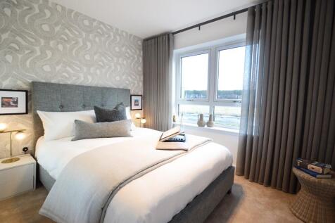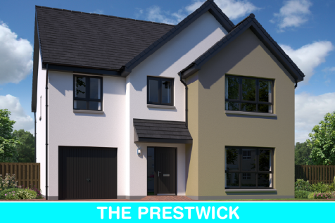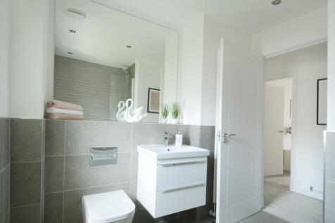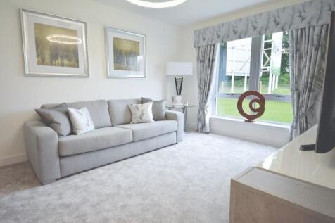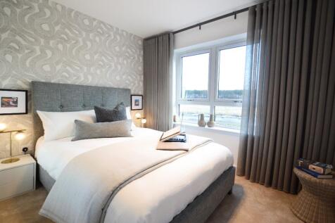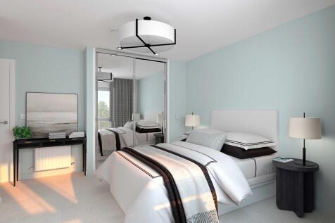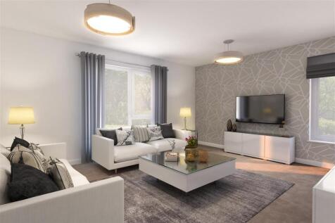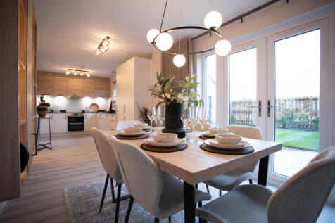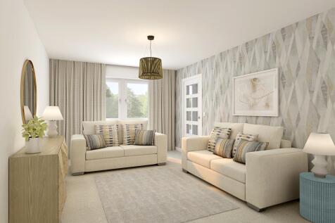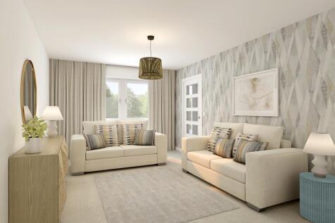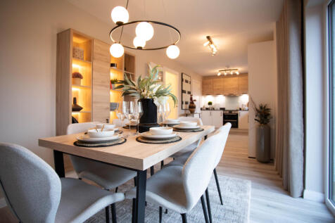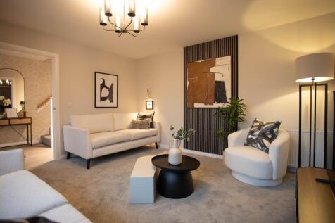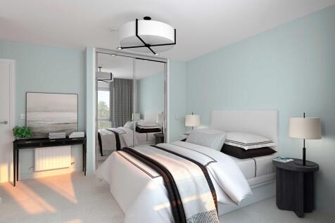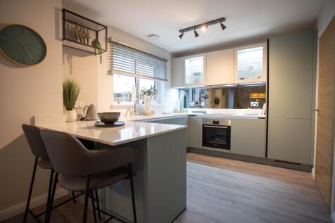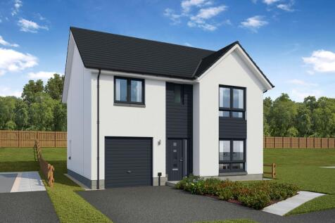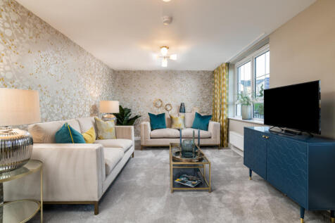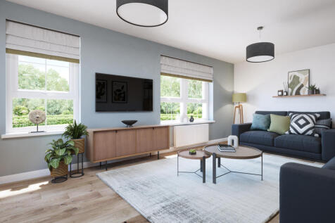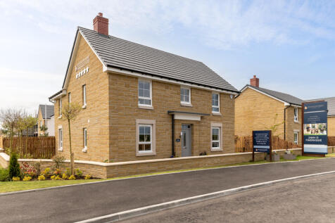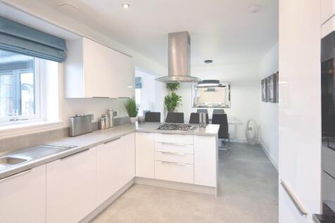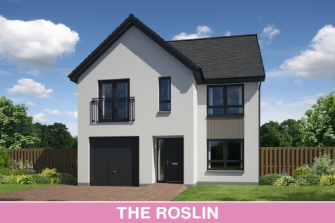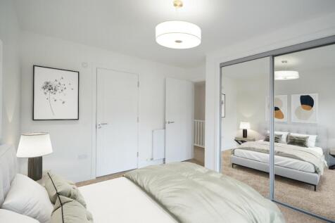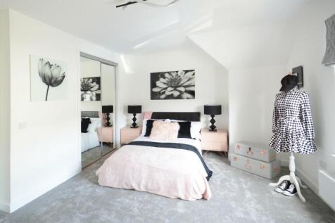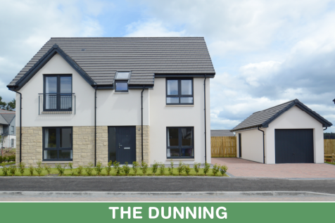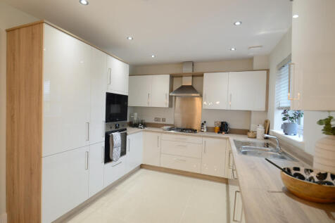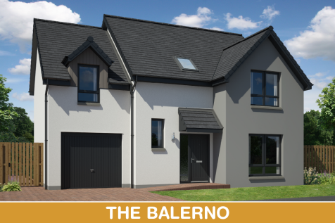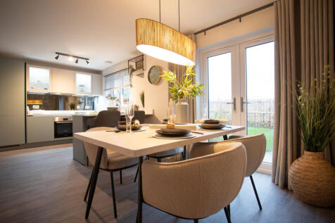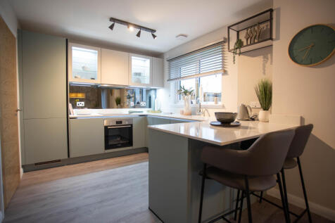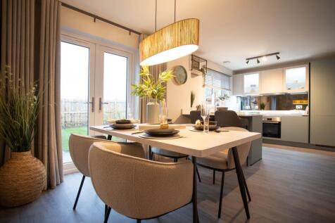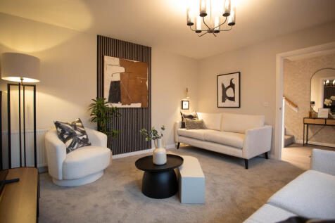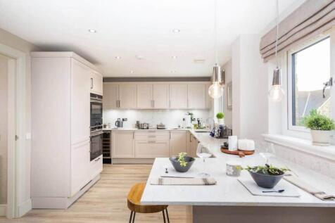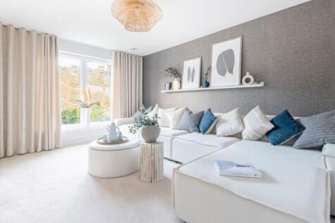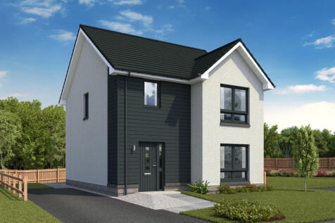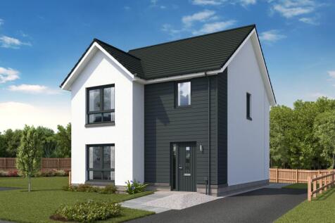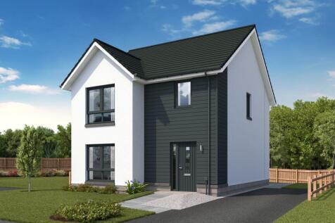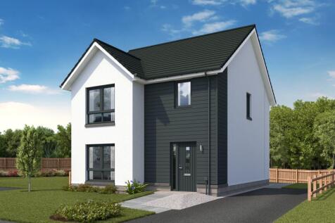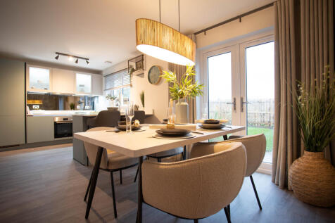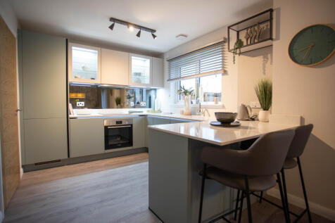4 Bedroom Houses For Sale in Highlands and Islands, Scotland
The Lochalsh is an exceptional home featuring open plan Ashley Ann kitchen/breakfast room. Integrated appliances by Bosch. Integral garage. Walk in wardrobe & en suite to main bedroom. Jack & Jill en suite & fitted wardrobes to bedrooms 2 & 3.
The Ralston is a stylish family home with no shortage of space and light. The bright, modern kitchen includes a dining area, adjoining utility space and glazed bay with French doors leading to the garden. There is also a bright, elegant lounge and downstairs WC. Upstairs are 4 spacious double bed...
The Clemente Garden Room is a DETACHED FAMILY HOME with INTEGRATED GARAGE, offering 1,326 SQUARE FEET of living space. The downstairs space comprises a light and spacious OPEN PLAN DESIGNER KITCHEN and dining area which leads into the statement GARDEN ROOM, with floor to ceiling CATHEDRAL STYLE W...
The Etive is an exceptional family home with integral garage. Featuring open plan luxury Ashley Ann kitchen/dining area with selection of Bosch appliances, separate lounge, utility on ground floor. First floor features en suite bedroom, 3 further bedrooms & family bathroom.
The Etive is an exceptional family home with integral garage. Featuring open plan luxury Ashley Ann kitchen/dining area with selection of Bosch appliances, separate lounge, utility on ground floor. First floor features en suite bedroom, 3 further bedrooms & family bathroom.
SPACIOUS 4 bedroom home with OPEN PLAN kitchen/ dining area, GARAGE, family bathroom & en-suite in bedroom 1. This home comes complete with integrated kitchen appliances, fitted wardrobes & turfed gardens. SUNROOM on selected plots at an additional cost of £27,000.
The Etive is an exceptional family home with integral garage. Featuring open plan luxury Ashley Ann kitchen/dining area with selection of Bosch appliances, separate lounge, utility on ground floor. First floor features en suite bedroom, 3 further bedrooms & family bathroom.
The Etive is an exceptional family home with integral garage. Featuring open plan luxury Ashley Ann kitchen/dining area with selection of Bosch appliances, separate lounge, utility on ground floor. First floor features en suite bedroom, 3 further bedrooms & family bathroom.
The Etive is an exceptional family home with integral garage. Featuring open plan luxury Ashley Ann kitchen/dining area with selection of Bosch appliances, separate lounge, utility on ground floor. First floor features en suite bedroom, 3 further bedrooms & family bathroom.
The Tarvie offers a luxury open plan kitchen by Ashley Ann with Bosch appliances & dining area with French doors to garden. Separate lounge & family room. Utility room & WC to ground floor. 4 bedrooms, with en suite shower room to bedroom 1.
A beautiful FAMILY HOME with large kitchen/family room, SEPERATE DINING ROOM & SPACIOUS LOUNGE. The ground floor also includes a utility room, WC & DETACHED GARAGE. Upstairs, 4 bedrooms with fitted wardrobes, en-suite in bedroom 1 & family bathroom. SUNROOM OPTIONAL at an additional cost of £27,000.
The Etive is an exceptional family home with integral garage. Featuring open plan luxury Ashley Ann kitchen/dining area with selection of Bosch appliances, separate lounge & utility on ground floor. First floor features en suite bedroom, 3 further bedrooms & family bathroom.
The Etive is an exceptional family home with integral garage. Featuring open plan luxury Ashley Ann kitchen/dining area with selection of Bosch appliances, separate lounge & utility on ground floor. First floor features en suite bedroom, 3 further bedrooms & family bathroom.
The Etive is an exceptional family home with integral garage. Featuring open plan luxury Ashley Ann kitchen/dining area with selection of Bosch appliances, separate lounge & utility on ground floor. First floor features en suite bedroom, 3 further bedrooms & family bathroom.
This 4 bedroom home in Elgin with a south facing rear garden is ideal for family living. Downstairs a living room provides ample room to relax with the family and enjoys generous under stairs storage. There is an open-plan kitchen and dining area to the rear of the property with access to the gar...
Beautiful family home with good sized lounge, open plan kitchen / dining area, WC, and sunroom with French doors leading to a turfed garden. Upstairs there are 4 bedrooms with fitted wardrobes, 1 with an en-suite, a family bathroom with shower over the bath and additional storage off the hallway.
The Tweed features a luxury open plan Ashley Ann kitchen/diner with breakfast bar and Bosch appliances. Utility area off kitchen. En suite shower room to main bedroom. Vanity units to en suite & family bathroom. Perfect home for growing family in a desirable location.
The Cornell is a DETACHED FAMILY HOME with WEST FACING GARDEN, offering 1,158 SQUARE FEET of living space. The downstairs area comprises a spacious OPEN PLAN DESIGNER KITCHEN and dining area, with access to the garden via FRENCH DOORS. This large, light, open plan space features a designer kitche...
The Tweed features a luxury open plan Ashley Ann kitchen/diner with breakfast bar and Bosch appliances. Utility area off kitchen. En suite shower room to main bedroom. Vanity units to en suite & family bathroom. Perfect home for growing family in a desirable location.
The Tweed features a luxury open plan Ashley Ann kitchen/diner with breakfast bar and Bosch appliances. Utility area off kitchen. En suite shower room to main bedroom. Vanity units to en suite & family bathroom. Perfect home for growing family in a desirable location.
The Tweed features a luxury open plan Ashley Ann kitchen/diner with breakfast bar and Bosch appliances. Utility area off kitchen. En suite shower room to main bedroom. Vanity units to en suite & family bathroom. Perfect home for growing family in a desirable location.
