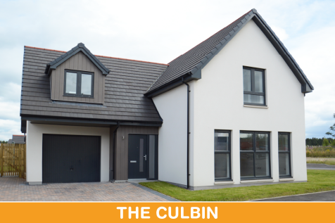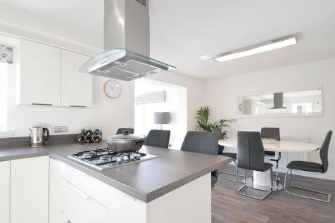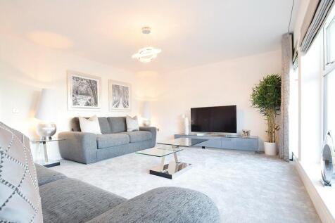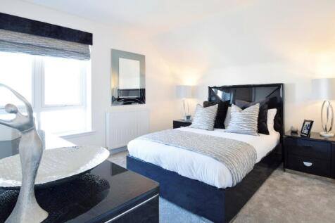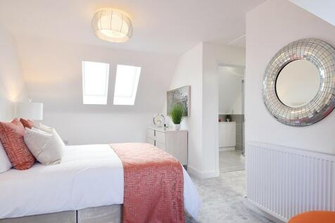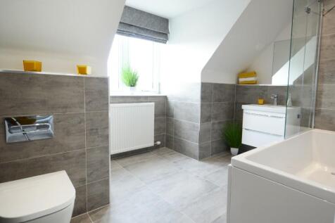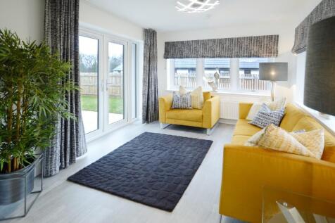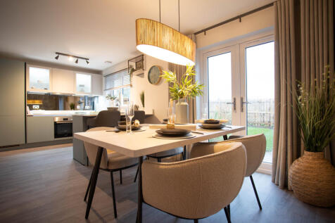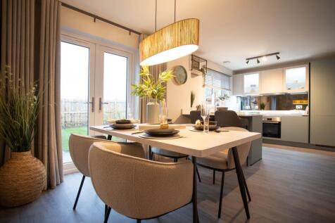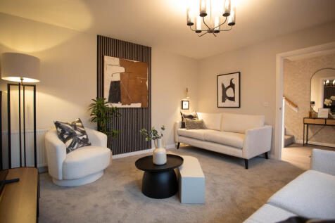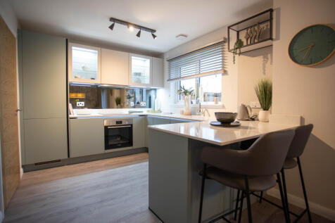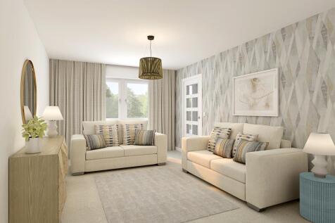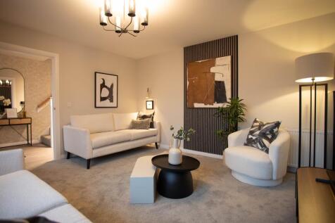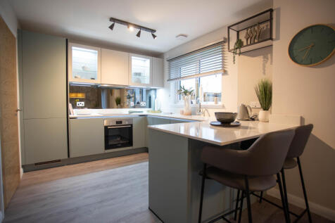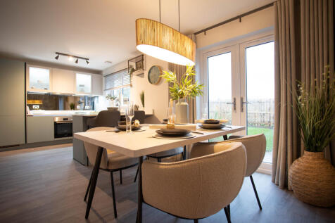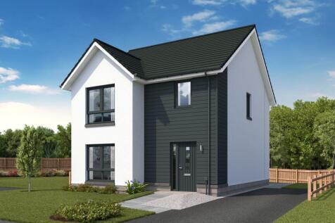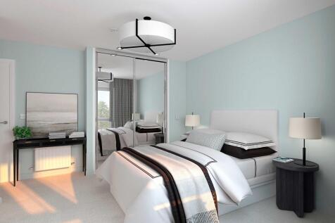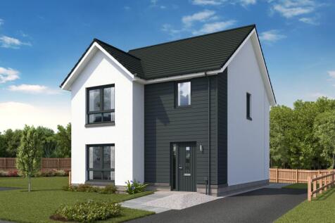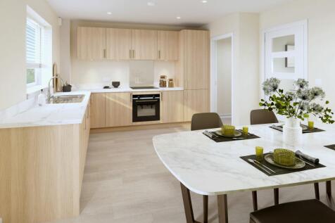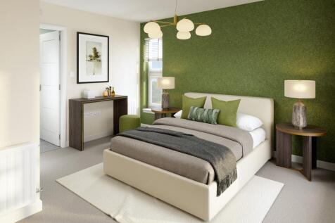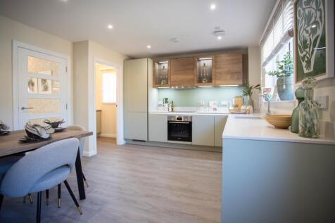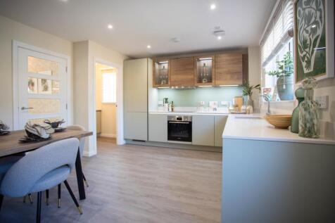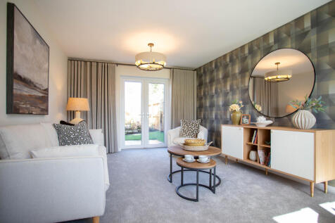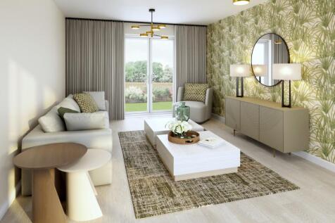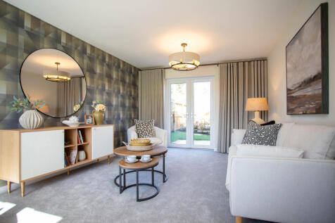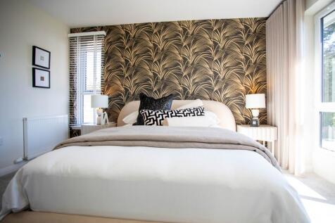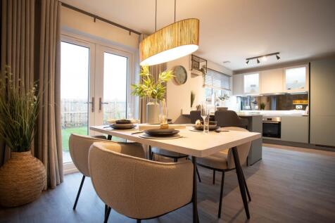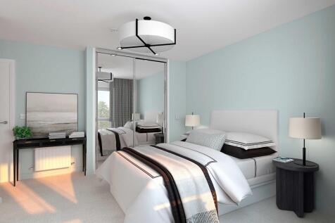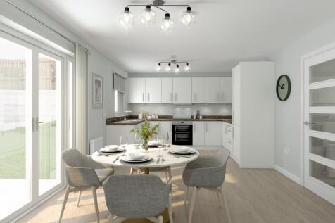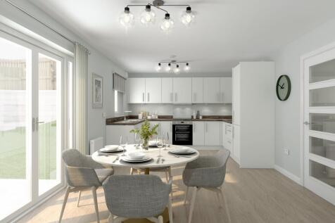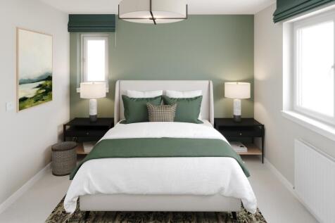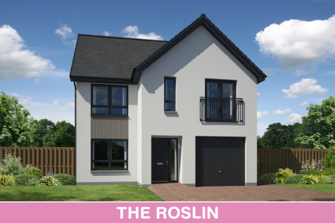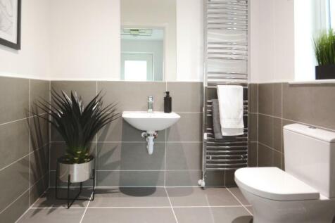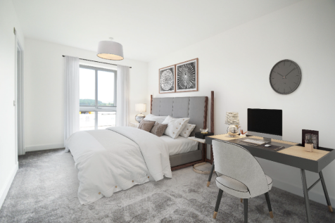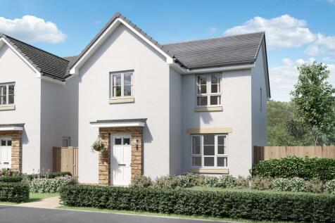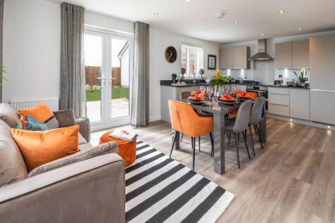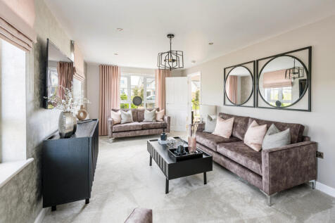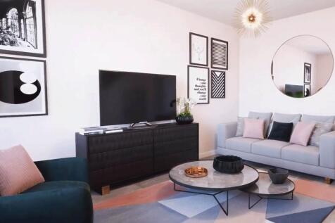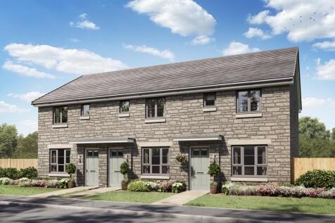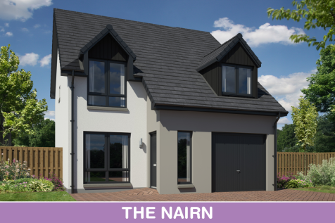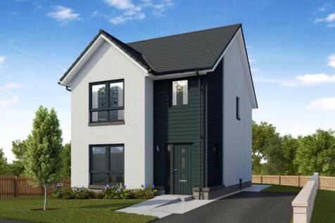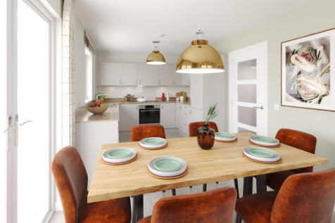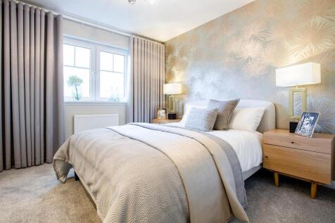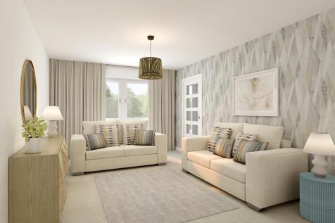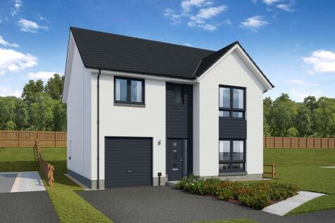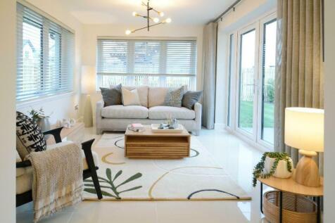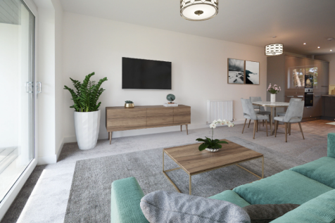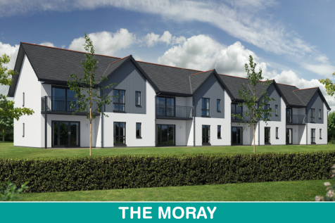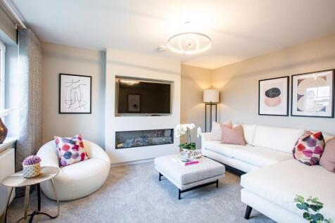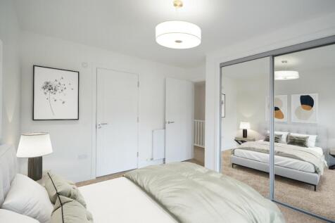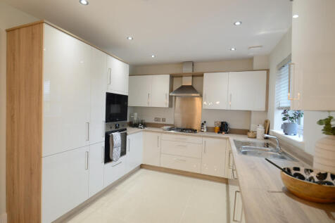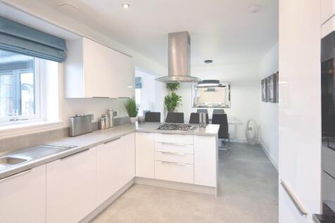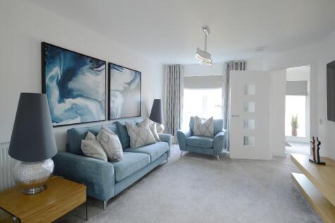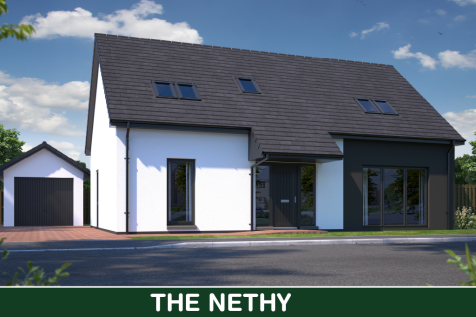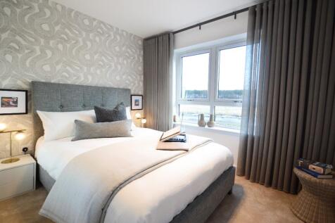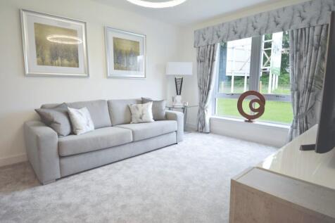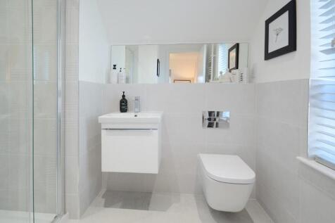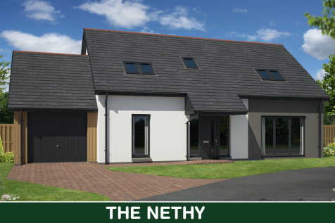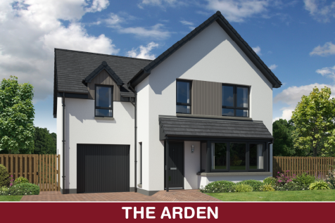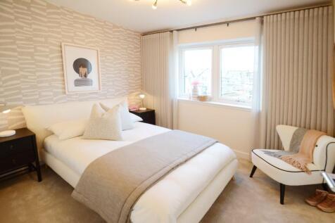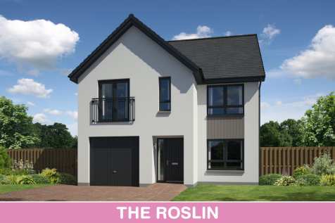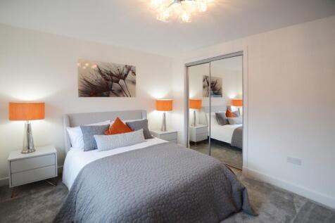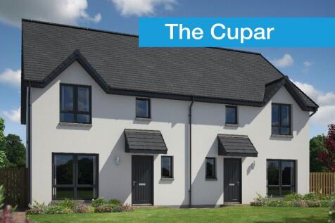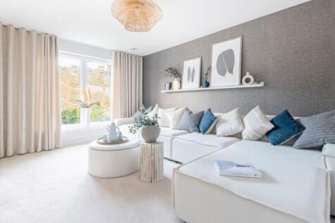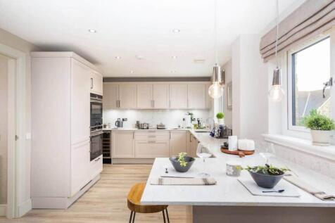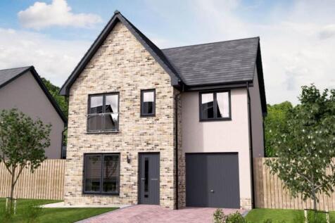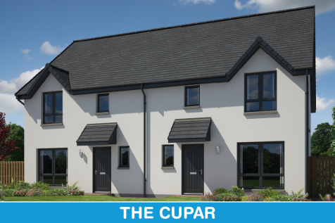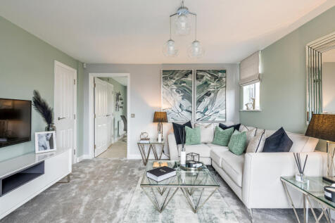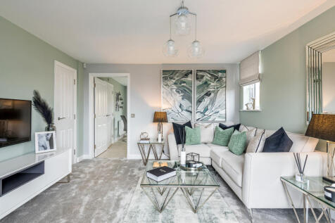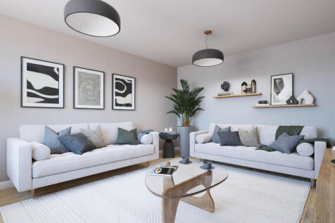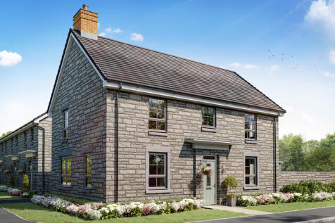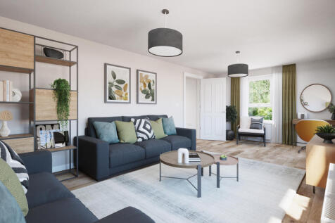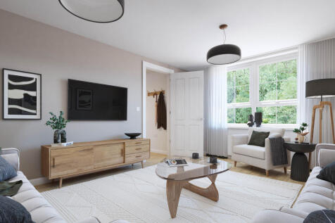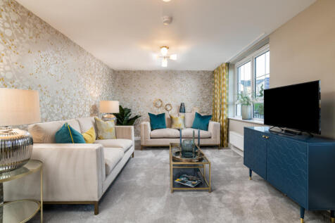Houses For Sale in Highlands and Islands, Scotland
Over 2000 square feet, spacious throughout. With garage, two reception rooms, open plan kitchen and dining area, 4 bedrooms with fitted wardrobes, 2 bathrooms and 2 en-suites, all complete with tiling. This plots also feature a sunroom to maximize natural lighting. **Choices have already been made**
The Tweed features a luxury open plan Ashley Ann kitchen/diner with breakfast bar and Bosch appliances. Utility area off kitchen. En suite shower room to main bedroom. Vanity units to en suite & family bathroom. Perfect home for growing family in a desirable location.
The Tweed features a luxury open plan Ashley Ann kitchen/diner with breakfast bar and Bosch appliances. Utility area off kitchen. En suite shower room to main bedroom. Vanity units to en suite & family bathroom. Perfect home for growing family in a desirable location.
The Tweed features a luxury open plan Ashley Ann kitchen/diner with breakfast bar and Bosch appliances. Utility area off kitchen. En suite shower room to main bedroom. Vanity units to en suite & family bathroom. Perfect home for growing family in a desirable location.
The Bramble is a stunning 3 bedroom home offering a dual aspect lounge with French doors leading to turfed garden. The kitchen by Ashley Ann features a range of integrated Bosch appliances and leads to utility room. All three bedrooms benefit from fitted wardrobes and Bedroom 1 features en suite.
The Bramble is a stunning 3 bedroom home offering a dual aspect lounge with French doors leading to turfed garden. The kitchen by Ashley Ann features a range of integrated Bosch appliances and leads to utility room. All three bedrooms benefit from fitted wardrobes and Bedroom 1 features en suite.
The Tweed features a luxury open plan Ashley Ann kitchen/dining room with breakfast bar and Bosch appliances. French doors to garden. Utility area off kitchen. En suite shower room to main bedroom. Vanity units to en suite & family bathroom. Perfect family home.
A stylish family home with spacious open plan kitchen, sunroom and lounge area, WC, utility room and garage on the ground floor. Upstairs, there are four bedrooms with fitted wardrobes and a family bathroom with shower over the bath. Bedroom 1 includes an en-suite and walk-in wardrobe.
Enjoy life in The Mey a 4 bed family home with garage in Findrassie. Your new home features a living room, open-plan kitchen and dining area with utility room, WC and outside a large west facing rear garden. Upstairs there are 4 bedrooms, the main bedroom with an en suite and a family bathroom.
The Calder is a stunning family home featuring a well appointed open plan kitchen by Ashley Ann with integrated Bosch appliances. French doors open to patio area. Bedroom 1 boasts en suite and fitted wardrobes. Sleek vanity units in en suite & bathroom. Turfed garden. 10 year NHBC warranty.
The Elm features a contemporary open plan kitchen/dining room with French doors opening to patio. High specification kitchen by Ashley Ann includes Bosch appliances. Lounge creates a lovely space to relax and unwind. Bedroom 1 benefits from fitted wardrobe & en suite. 10 year NHBC warranty.
The Calder offers a well appointed open plan Ashley Ann kitchen with selection of Bosch appliances. French doors to rear garden. Separate lounge. Downstairs WC. Bedroom 1 offers en suite shower room. Fitted wardrobes. Vanity units in en suite & bathroom. Turfed garden and driveway parking.
A spacious 3 bedroom home with a DOWNSTAIRS BEDROOM, open plan living/dining space, utility room and DOWNSTAIRS BATHROOM WITH SHOWER. Upstairs, 2 further bedrooms and a family bathroom. This plot has the OPTION TO ADD A SUNROOM at an additional cost of £27,000.
A SPACIOUS 3 bedroom home with a DOWNSTAIRS WC WITH SHOWER, DOWNSTAIRS BEDROOM, an open plan living/dining space and utility room. Upstairs, 2 further bedrooms and a family bathroom. This plot has the OPTION TO ADD A SUNROOM at an additional cost of £27,000.
SPACIOUS 4 bedroom FAMILY HOME with OPEN PLAN kitchen/ dining area, GARAGE, family bathroom & en-suite in bedroom 1. This home comes complete with integrated kitchen appliances, fitted wardrobes & turfed gardens. OPTIONAL SUNROOM on plot 240 and sunroom to plot 222 (at an additional cost of £27,000)
The Behrens is a SEMI-DETACHED FAMILY HOME, offering 922 SQUARE FEET of living space. The entrance hall opens directly into a spacious lounge with LARGE STATEMENT WINDOWS allowing light to flood in, and has direct access to the first floor and kitchen/dining area. The OPEN PLAN KITCHEN/DINER is a...
Exceptional 3 bedroom semi-detached home with spacious open plan ground floor, with integrated kitchen appliances, downstairs W.C and fully turfed garden. Fitted wardrobes provide great storage in all 3 bedrooms and bedroom 1 features an en-suite. There is the option to add a sunroom for £27,000.
Discover this welcoming David Wilson home in Elgin, PERFECT FOR FIRST TIME BUYERS or DOWNSIZERS. Downstairs a LIVING ROOM provides ample room to relax with the family and enjoys generous under stairs storage. There is an OPEN-PLAN KITCHEN AND DINING room to the rear of the property with access to...
Discover this welcoming David Wilson home in Elgin, PERFECT FOR FIRST TIME BUYERS or DOWNSIZERS. Downstairs a LIVING ROOM provides ample room to relax with the family and enjoys generous under stairs storage. There is an OPEN-PLAN KITCHEN AND DINING room to the rear of the property with access to...
