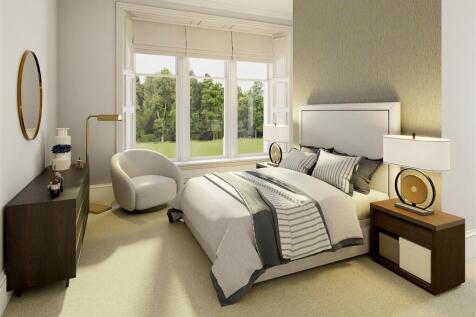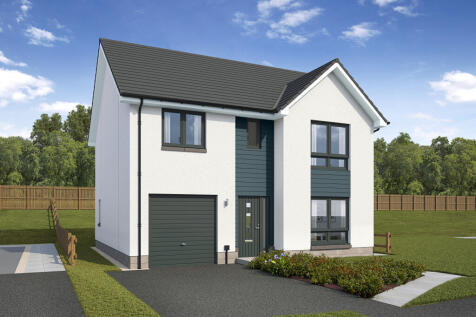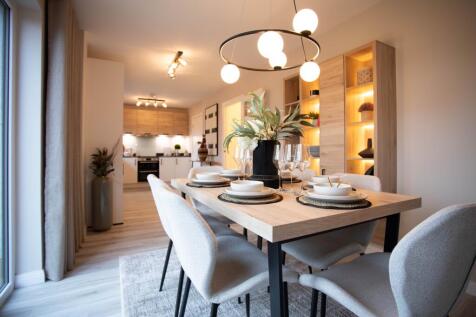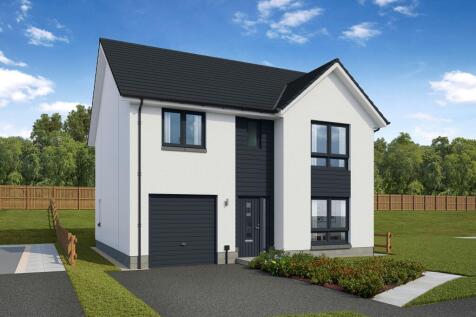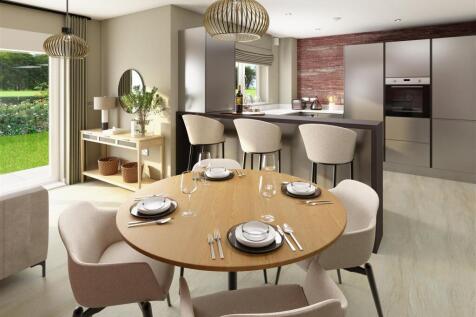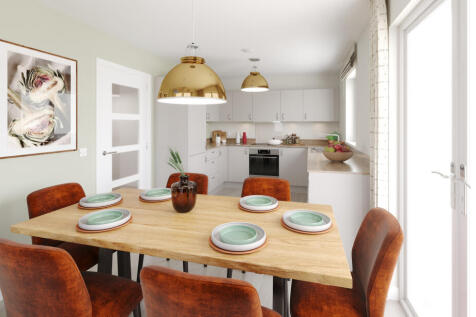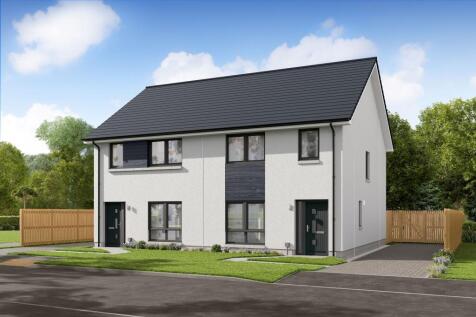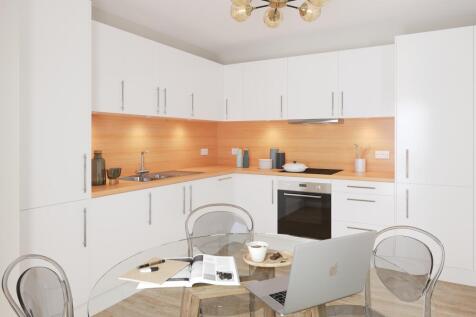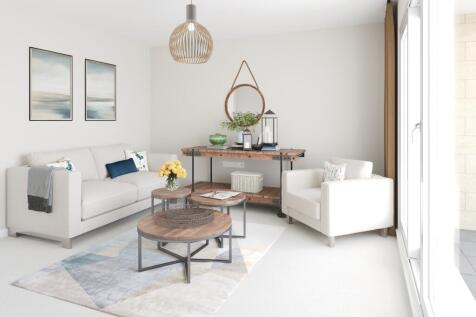New Homes and Developments For Sale in Holm Mains, Inverness, Inverness-Shire
Tweed viewhome now open. The Tweed features a luxury open plan Ashley Ann kitchen/diner with breakfast bar & Bosch appliances. Utility area off kitchen. En suite shower room to main bedroom. Vanity units to en suite & family bathroom. Perfect home for growing family in desirable location.
Last detached home. PX considered* Ready now, includes flooring. Extraordinary home located amid unique surroundings. Stylish & luxurious touches throughout. Spacious open-plan kitchen/dining room features bi-fold & French doors leading to beautiful rear garden. OPEN WEEKEND FEB 28 & MAR 1.
The Culzean is a beautiful family home providing exceptional accommodation & double integral garage. Lounge flows through to impressive open plan Ashley Ann kitchen with Bosch appliances. Utility room. Downstairs study. En suites to bedrooms 1 & 2. Walk in wardrobe to main bedroom.
The Culzean is a beautiful family home providing exceptional accommodation & double integral garage. Lounge flows through to impressive open plan Ashley Ann kitchen with Bosch appliances. Utility room. Downstairs study. En suites to bedrooms 1 & 2. Walk in wardrobe to main bedroom.
NEW SHOWHOME OPEN! FIXED PRICE luxury apartments within a carefully restored, regal Category B listed mansion house. Each apartment presents charm through unique designs, while reflecting contemporary living with open plan spaces, flooded by natural light through restored windows.
The Etive is an exceptional family home with integral garage. Featuring open plan luxury Ashley Ann kitchen/dining area with selection of Bosch appliances, separate lounge & utility on ground floor. First floor features en suite bedroom, 3 further bedrooms & family bathroom.
Etive showhome now open! The Etive is an exceptional family home with integral garage. Open plan luxury Ashley Ann kitchen/dining area with selection of Bosch appliances, separate lounge, utility on ground floor. First floor features en suite bedroom, 3 further bedrooms & family bathroom.
The Tarvie offers a luxury open plan kitchen by Ashley Ann with Bosch appliances & dining area with French doors to garden. Separate lounge & family room. Utility room & WC to ground floor. 4 bedrooms, with en suite shower room to bedroom 1.
The Etive is an exceptional family home with integral garage. Featuring open plan luxury Ashley Ann kitchen/dining area with selection of Bosch appliances, separate lounge & utility on ground floor. First floor features en suite bedroom, 3 further bedrooms & family bathroom.
The Etive is an exceptional family home with integral garage. Featuring open plan luxury Ashley Ann kitchen/dining area with selection of Bosch appliances, separate lounge & utility on ground floor. First floor features en suite bedroom, 3 further bedrooms & family bathroom.
LAST Orchard Collection home at Drummond Hill - ready now! Includes flooring & window dressings!* Offers contemporary living in established grounds of historic mansion house. Features three bedrooms - with walk out balcony to main bedroom. OPEN WEEKEND FEB 28 & MARCH 1.
Tweed viewhome now open. The Tweed features a luxury open plan Ashley Ann kitchen/diner with breakfast bar & Bosch appliances. Utility area off kitchen. En suite shower room to main bedroom. Vanity units to en suite & family bathroom. Perfect home for growing family in desirable location.
Tweed viewhome now open. The Tweed features a luxury open plan Ashley Ann kitchen/diner with breakfast bar & Bosch appliances. Utility area off kitchen. En suite shower room to main bedroom. Vanity units to en suite & family bathroom. Perfect home for growing family in desirable location.
The Elm features a contemporary open plan kitchen/dining room with French doors opening to patio. High specification kitchen by Ashley Ann includes Bosch appliances. Lounge creates a lovely space to relax and unwind. Bedroom 1 benefits from fitted wardrobe & en suite. 10 year NHBC warranty.
The Bracken is a stunning apartment benefitting from an open plan lounge/kitchen with balcony. The luxury kitchen by Ashley Ann is well appointed with Bosch appliances. En suite to main bedroom. Flooring included. Riverside location. Luxury specification throughout.
The Bracken is a stunning apartment benefitting from an open plan lounge/kitchen with balcony. The luxury kitchen by Ashley Ann is well appointed with Bosch appliances. En suite to main bedroom. Flooring included. Riverside location. Luxury specification throughout.
The Heather is a luxury, well appointed apartment offering lounge with balcony. Kitchen/dining room accessed from lounge features stylish Ashley Ann kitchen with Bosch appliances. En suite to main bedroom. Lift & stair access. Riverside location. Luxury specification throughout.
The Heather is a luxury, well appointed apartment offering lounge with balcony. Kitchen/dining room accessed from lounge features stylish Ashley Ann kitchen with Bosch appliances. En suite to main bedroom. Lift & stair access. Riverside location. Luxury specification throughout.
The Orrin is a lovely home in a great location. Open plan Ashley Ann kitchen/dining area offers access turfed garden. Front aspect lounge, WC & cupboard also located on ground floor. Upstairs are 2 double bedrooms and family bathroom finished with sleek vanity units.






