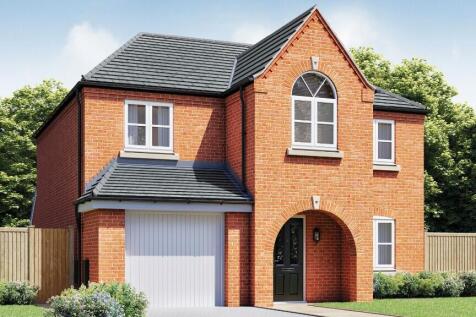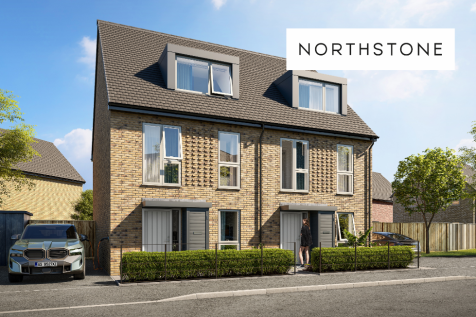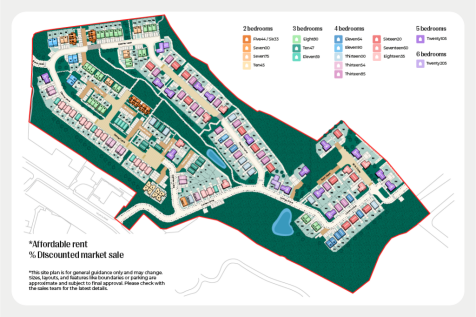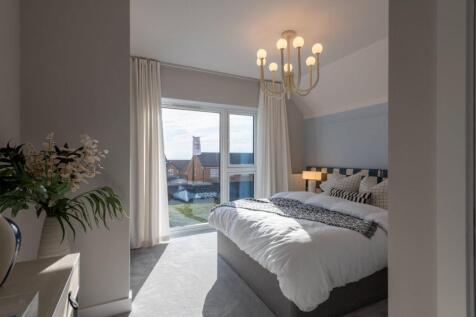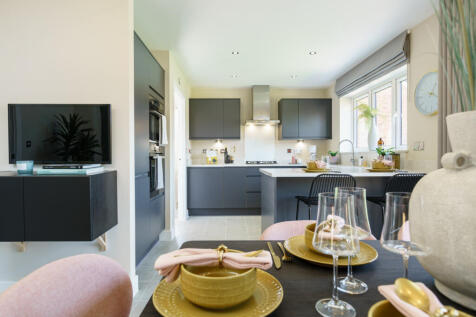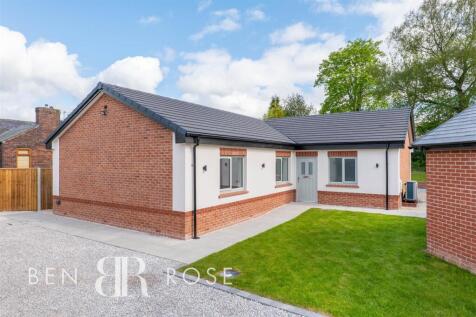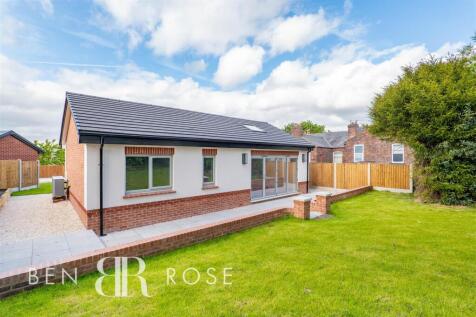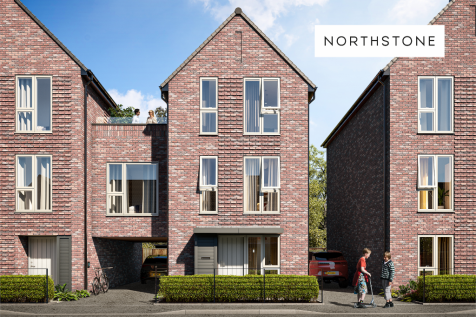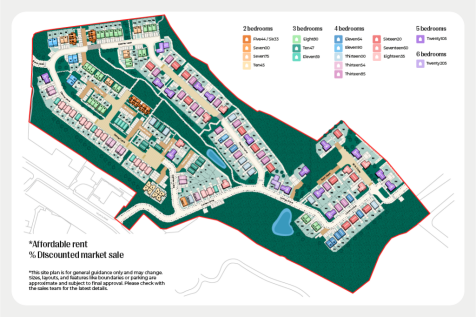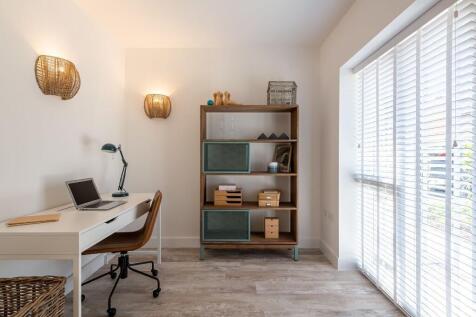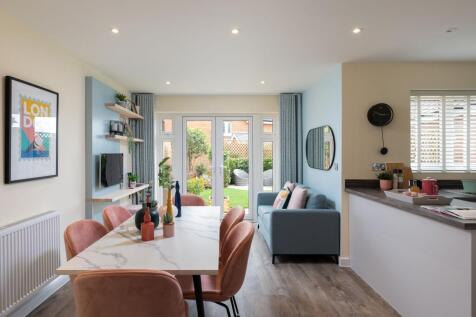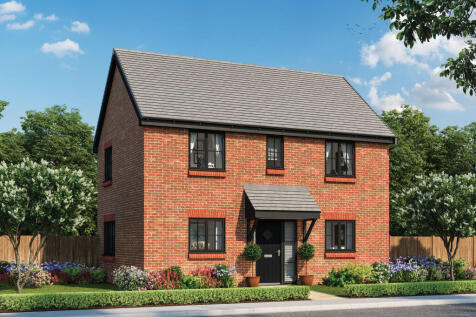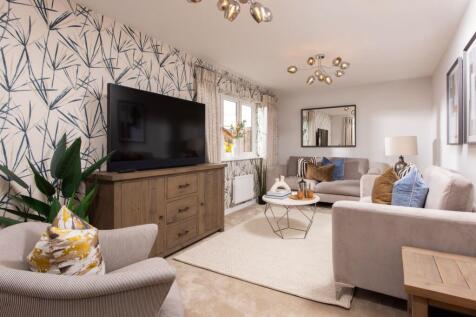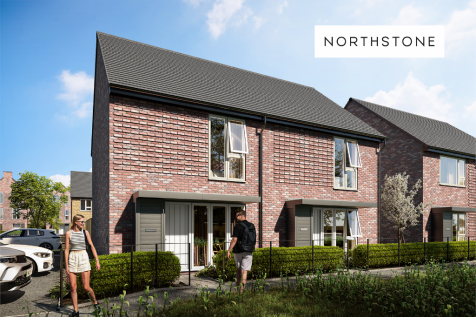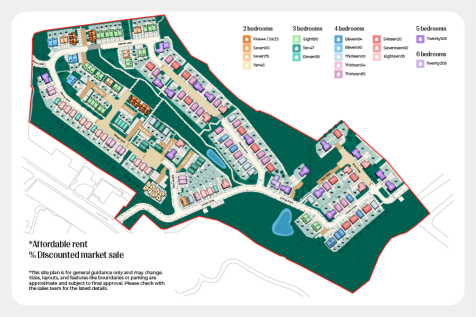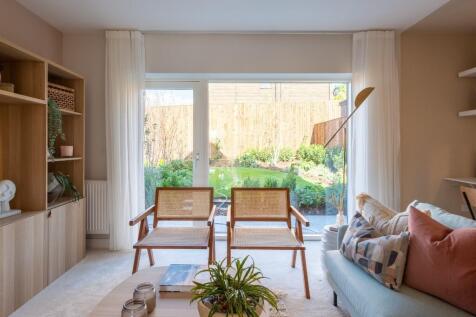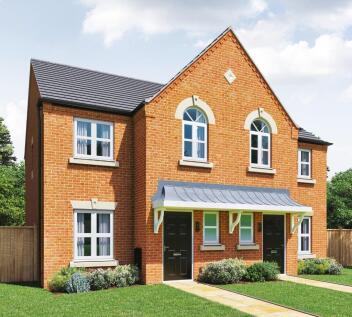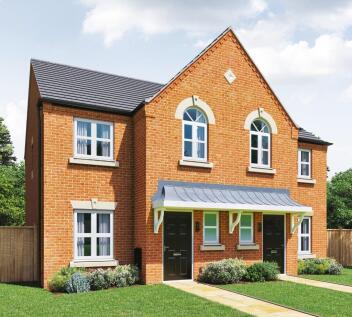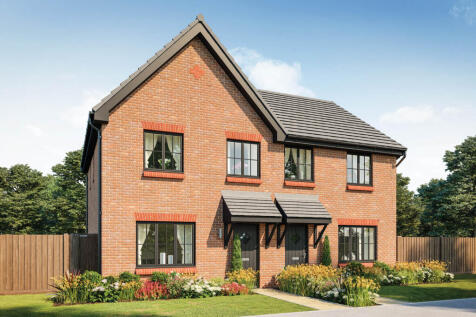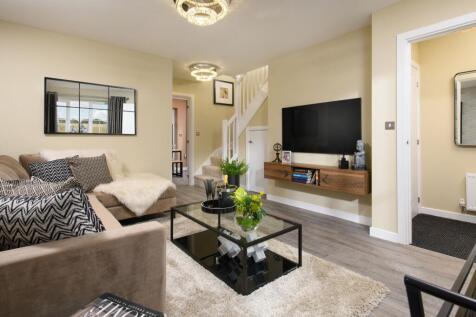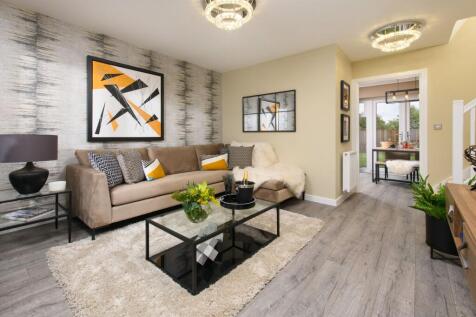New Homes and Developments For Sale in Horwich, Bolton, Greater Manchester
£23,750 TOWARDS DEPOSIT OR STAMP DUTY - UPGRADE flooring throughout! NORTHSTONE presents CYNEFIN. Award-winning homes in a PERFECT LOCATION surrounded by the STUNNING SCENERY of the West Pennine Moors. Our 1354 home is perfectly designed over 3 floors for modern living.
Save thousands with Bellway. The Scrivener is a charming 4-bedroom family home featuring an OPEN-PLAN kitchen, dining & family area, BAY WINDOW to the living room, a contemporary family bathroom, a garage & a 10-year NHBC Buildmark policy^
Save up to £15,000 with Bellway. The Scrivener is a charming 4-bedroom family home featuring an OPEN-PLAN kitchen, dining & family area, BAY WINDOW to the living room, a contemporary family bathroom, a garage & a 10-year NHBC Buildmark policy^
Ben Rose Estate Agents are pleased to present to market this beautifully presented four-bedroom detached bungalow, tucked away in a peaceful cul-de-sac in the highly sought-after area of Horwich. Set on a generous plot and finished to an exceptional standard throughout, this immaculate family hom...
NORTHSTONE presents CYNEFIN. Award-winning homes in a PERFECT LOCATION surrounded by the STUNNING SCENERY of the West Pennine Moors. Our 1159 home is perfectly designed over 3 floors for modern OPEN-PLAN living with high ceilings and natural light throughout,
UPGRADED FLOORING INCLUDED! NORTHSTONE presents CYNEFIN. Award-winning homes in a PERFECT LOCATION surrounded by the STUNNING SCENERY of the West Pennine Moors. Our 1159 home is perfectly designed over 3 floors for modern OPEN-PLAN living with high ceilings and natural light throughout,
Save thousands with Bellway. The Lymner is a new, chain free & energy efficient home with an open-plan kitchen & dining room with doors to the garden, UTILITY ROOM, dual-aspect living room, EN SUITE to bedroom 1 & 10-year NHBC Buildmark policy^.
Save up to £15,000 with Bellway. The Lymner is a new, chain free & energy efficient home with an open-plan kitchen & dining room with doors to the garden, UTILITY ROOM, dual-aspect living room, EN SUITE to bedroom 1 & 10-year NHBC Buildmark policy^.
Save thousands with Bellway. The Lymner is a new, chain free & energy efficient home with an open-plan kitchen & dining room with doors to the garden, UTILITY ROOM, dual-aspect living room, EN SUITE to bedroom 1 & 10-year NHBC Buildmark policy^.
Save thousands with Bellway. The Lymner is a new, chain free & energy efficient home with an open-plan kitchen & dining room with doors to the garden, UTILITY ROOM, dual-aspect living room, EN SUITE to bedroom 1 & 10-year NHBC Buildmark policy^.
Save up to £15,000 with Bellway. The Baxter is a stunning new, chain free & energy efficient home with an OPEN-PLAN kitchen, dining & family area with French doors to the garden, EN SUITE to bedroom 1, integral garage & 10-year NHBC Buildmark policy^.
*** ASK US ABOUT DEPOSIT & CASHBACK OFFERS*** FLOORING INCLUDED AS STANDARD The Croft is a three bedroom 2.5 storey semi-detached home with open plan kitchen/dining/living room, with French doors leading out to the rear garden and feature rooflight windows. The Croft has three...
*** ASK US ABOUT DEPOSIT & CASHBACK OFFERS*** FLOORING INCLUDED AS STANDARD The Croft is a three bedroom 2.5 storey semi-detached home with open plan kitchen/dining/living room, with French doors leading out to the rear garden and feature rooflight windows. The Croft has three...
*** ASK US ABOUT DEPOSIT & CASHBACK OFFERS*** FLOORING INCLUDED AS STANDARD The Croft is a three bedroom 2.5 storey semi-detached home with open plan kitchen/dining/living room, with French doors leading out to the rear garden and feature rooflight windows. The Croft has three...
5% DEPOSIT PAID! NORTHSTONE presents CYNEFIN. Award-winning homes in a PERFECT LOCATION surrounded by STUNNING SCENERY. This large three-bedroom home comes complete with a boutique hotel style master bedroom and cleverly disguised dressing room and ensuite gives you more as standard.
Save thousands with Bellway. The Tailor Plus is an energy efficient, brand new & chain free home featuring an OPEN-PLAN kitchen & dining room, French doors to the garden, EN SUITE to bedroom 1 & a 10-year NHBC Buildmark policy^ for peace of mind.
Save thousands with Bellway. The Tailor Plus is an energy efficient, brand new & chain free home featuring an OPEN-PLAN kitchen & dining room, French doors to the garden, EN SUITE to bedroom 1 & a 10-year NHBC Buildmark policy^ for peace of mind.
Save thousands with Bellway. The Tailor Plus is an energy efficient, brand new & chain free home featuring an OPEN-PLAN kitchen & dining room, French doors to the garden, EN SUITE to bedroom 1 & a 10-year NHBC Buildmark policy^ for peace of mind.

