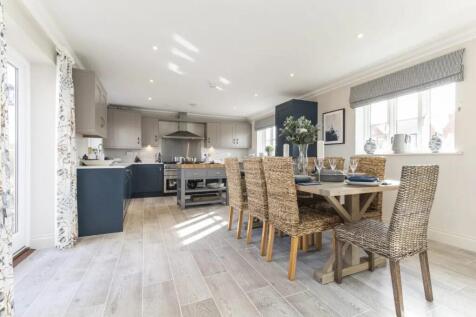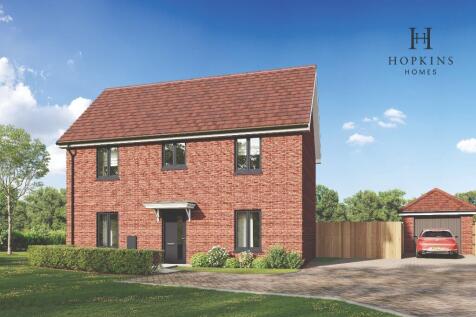New Homes and Developments For Sale in Houghton Conquest, Bedford, Bedfordshire
Accessed from a superb entrance hall, both the study and the lounge feature bay windows and the island kitchen, incorporating bi-fold doors and rooflights, adjoins a dining room with french doors. The five bedrooms include two en-suites, and the family bathroom has a separate shower. Plot 117 ...
OPEN PLAN kitchen/dining and family area with doors to the garden, adjoining utility room, main double suite with dressing area and ensuite, further four double bedrooms. The home comes with a double garage and driveway parking.
The beautifully designed kitchen, with a separate laundry, extends into a wonderful, light-filled space with french doors, perfect for family dining yet capable of accommodating large social gatherings. The study provides a quiet retreat, and one of the two en-suite bedrooms includes a dressing r...
From the hall to the four dual aspect rooms, including a superb study, this home delivers a succession of delights. The lounge is lit by a feature bay window, the exciting, attractive dining kitchen includes French doors, and the four bedrooms include a luxurious principal bedroom with en-suite s...
Plot 128 Tenure: Freehold Length of lease: N/A Annual ground rent amount (£): N/A Ground rent review period (year/month): N/A Annual service charge amount (£): 350.00 Service charge review period (year/month): Yearly Council tax band (England, Wales and Scotland): TBC Reservation fee (£): 1000 F...
Plot 126 Tenure: Freehold Length of lease: N/A Annual ground rent amount (£): N/A Ground rent review period (year/month): N/A Annual service charge amount (£): 350.00 Service charge review period (year/month): Yearly Council tax band (England, Wales and Scotland): TBC Reservation fee (£): 1000 F...
Presenting an endlessly fascinating setting for social gatherings, the magnificent dual aspect, L-shaped family room extends into a light-filled dining area opening to the garden, and a stylish, ergonomic galley kitchen with a separate laundry. The en-suite principal bedroom includes a self conta...
All the main downstairs rooms are dual aspect, with a bay window in the dining room and French doors in both the lounge and the family kitchen accentuating the exceptionally light, spacious ambience. Bedroom two is also dual aspect, and the principal bedroom is en-suite. Plot 4 Tenure: Freehol...
Presenting an endlessly fascinating setting for social gatherings, the magnificent dual aspect, L-shaped family room extends into a light-filled dining area opening to the garden, and a stylish, ergonomic galley kitchen with a separate laundry. The en-suite principal bedroom includes a self conta...
The superb kitchen, with its dining area opening to the garden, and the light, elegant lounge form a flexible backdrop to everyday life. The family bathroom shares the first floor with three bedrooms, and the en-suite principal bedroom features a dressing area. Bedroom 3 would make an excellent h...
The superb kitchen, with its dining area opening to the garden, and the light, elegant lounge form a flexible backdrop to everyday life. The family bathroom shares the first floor with three bedrooms, and the en-suite principal bedroom features a dressing area. Bedroom 3 would make an excellent h...
Both the lounge and the dining kitchen are dual aspect, with french doors enhancing the family space. Practical touches include a laundry room, downstairs WC and generous storage space. The bright landing leads to the bathroom and three bedrooms, including an en-suite, dual aspect principal bedro...
Plot 109 Tenure: Freehold Length of lease: N/A Annual ground rent amount (£): N/A Ground rent review period (year/month): N/A Annual service charge amount (£): 350.00 Service charge review period (year/month): Yearly Council tax band (England, Wales and Scotland): TBC Reservation fee (£): 500 Fo...
The lounge, kitchen and one of the three bedrooms are dual aspect, with French doors enhancing the bright appeal of the kitchen's dining area. The principal bedroom is en-suite, a downstairs WC complements the family bathroom and spacious cupboards are provided in the hall and kitchen for added p...
With its stylish lounge bay window, french doors in the dining area and dual aspect outlooks in the kitchen, lounge and principal bedroom, this is a light-filled, inviting home. It includes a separate laundry, a downstairs WC, and one of the three bedrooms is en-suite. Plot 5 Tenure: Freehold ...
The lounge, kitchen and one of the three bedrooms are dual aspect, with French doors enhancing the bright appeal of the kitchen's dining area. The principal bedroom is en-suite, a downstairs WC complements the family bathroom and spacious cupboards are provided in the hall and kitchen for added p...
Spacious 3 bedroom home, set over three floors, open plan kitchen/dining area with double doors to the garden, two double bedroom on the 1st floor with ensuite and family bathroom and main suite with dressing area and ensuite on the top floor. Driveway parking for two cars.
The bright lounge shares the ground floor with a downstairs WC and a bright kitchen where french doors add special appeal to the dining area. The family bathroom shares the first floor with three bedrooms, including a superb en-suite principal bedroom with a walk-in cupboard. Plot 110 Tenure: ...
Spacious 3 bedroom home, set over three floors, open plan kitchen/dining area with double doors to the garden, two double bedroom on the 1st floor with ensuite and family bathroom and main suite with dressing area and ensuite on the top floor. Driveway parking for two cars.










