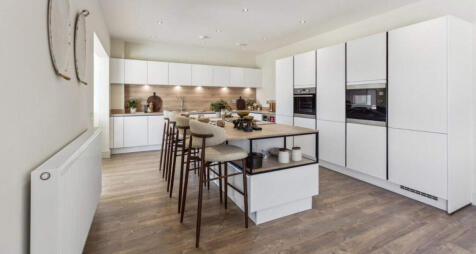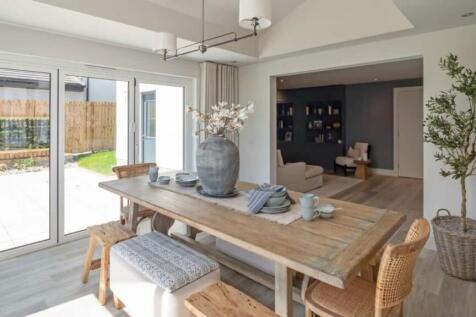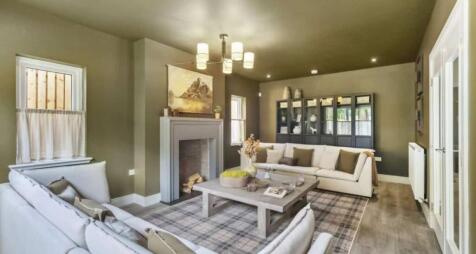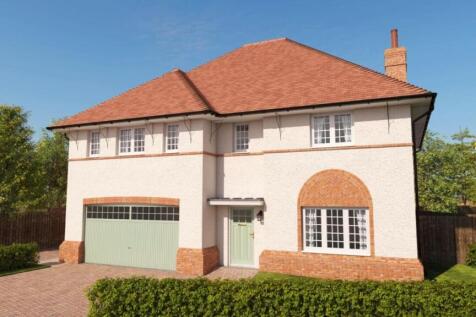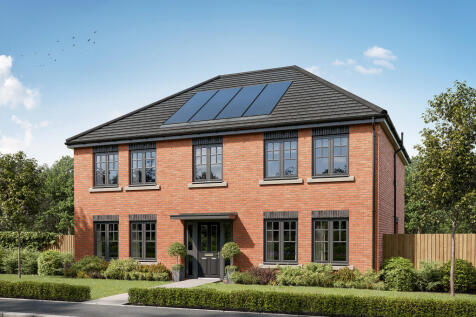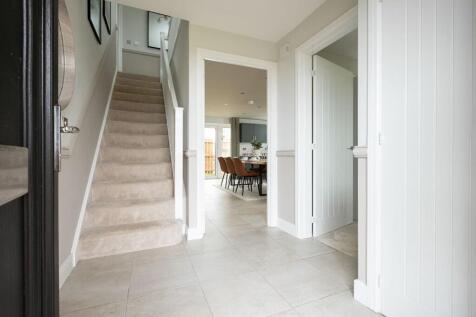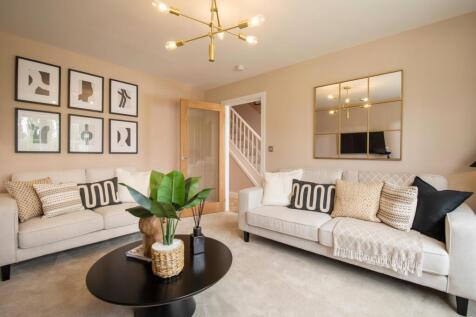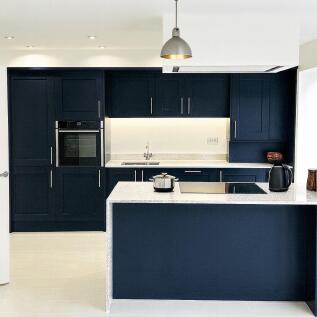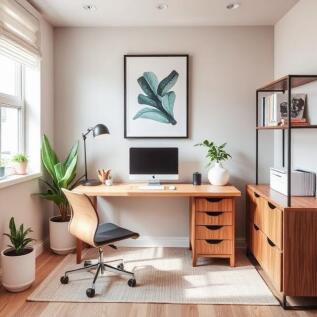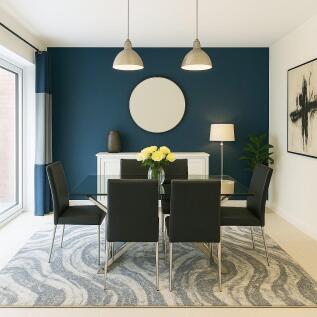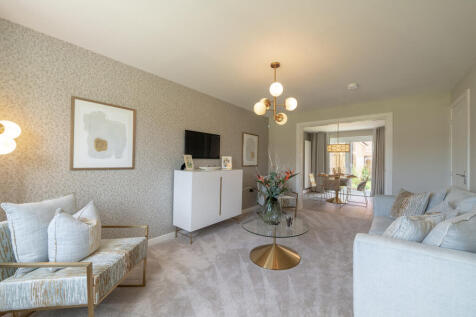New Homes and Developments For Sale in Houghton Le Spring, County Durham
The Nasmyth Grand is a 6 BEDROOM DETACHED family home with 3,209 SQUARE FEET of living space over THREE STOREYS and INTEGRATED DOUBLE GARAGE.To the downstairs there is a light and airy OPEN PLAN KITCHEN, DINING, FAMILY AREA leading into the GARDEN ROOM with striking full-height CATHEDRAL STYLE WI...
The TRIPLE AWARD WINNING Stewart Garden Room is a fantastic 6 BEDROOM FAMILY HOME, offering nearly 3,000 SQUARE FEET of living space, plus a DOUBLE INTEGRATED GARAGE. Bronze medal winner of BEST HOUSE at the 2024 WhatHouse? Awards, the home features contemporary design with a DOUBLE HEIGHT galler...
The Nasmyth Grand is a 6 BEDROOM DETACHED family home with 3,209 SQUARE FEET of living space over THREE STOREYS and INTEGRATED DOUBLE GARAGE.To the downstairs there is a light and airy OPEN PLAN KITCHEN, DINING, FAMILY AREA leading into the GARDEN ROOM with striking full-height CATHEDRAL STYLE WI...
The Mitchell Grand is a DETACHED FAMILY HOME and with nearly 3,000 SQUARE FEET of space over THREE STOREYS and an INTEGRATED DOUBLE GARAGE, there is plenty of room to make this home truly yours.To the downstairs there is an expansive, light and airy OPEN PLAN KITCHEN, dining and family area, lead...
The Mitchell Grand is a DETACHED FAMILY HOME and with nearly 3,000 SQUARE FEET of space over THREE STOREYS and an INTEGRATED DOUBLE GARAGE, there is plenty of room to make this home truly yours.To the downstairs there is an expansive, light and airy OPEN PLAN KITCHEN, dining and family area, lead...
The Nasmyth Garden Room is a striking DETACHED family home with integrated DOUBLE GARAGE, comprising light and spacious OPEN PLAN DESIGNER KITCHEN and dining area which leads into the GARDEN ROOM, with a vaulted ceiling looking out over the garden. This LARGE, OPEN SPACE features quality INTEGRAT...
WAS £734,995 NOW £714,995 The Nasmyth Garden Room is a striking DETACHED family home with integrated DOUBLE GARAGE, comprising light and spacious OPEN PLAN DESIGNER KITCHEN and dining area which leads into the garden room, with CATHEDRAL STYLE WINDOWS looking out over the garden. This LARGE, OP...
The Portland is a five-bedroom home with a large open-plan kitchen/breakfast/family room opening onto the garden. There’s a utility room with outside access and a downstairs WC. Upstairs are five bedrooms - bedroom one is en-suite, and there’s a Jack and Jill en suite and a separate family bathroom.
The Compton is a five-bedroom, three-bathroom home with a garage, a living room and a kitchen/dining/family room with two sets of French doors to the garden. There’s a utility room, cloakroom and useful storage. The master bedroom is en suite, there’s a Jack and Jill bathroom and a family bathroom.
The Regent is a five-bedroom detached home with an open-plan kitchen/breakfast/family room with French doors to the garden. The living and dining rooms have bay windows. Two of the bedrooms share a Jack and Jill bathroom and two use the family bathroom. The master bedroom suite is on the top floor.
The Adey Court development consists of 23 homes, comprising 3 detached and 20 semi-detached houses, in the popular village of Newbottle. The development offers homes with a range of three and four bedrooms and features open plan kitchen/dining rooms and master en-suites. Externally, ea...
The Harley has four bedrooms and an integral garage. The kitchen/dining/family room has two sets of French doors leading into the garden and there’s a separate living room, a utility room, a downstairs WC and storage on both floors. A study has been included in the spacious first-floor layout.
Safe and Secure are delighted to welcome to the market this Three Bedroom End Terraced House situated on Rectory Green, a new development at Lambton Park. This newly built property has many appealing features throughout including a garage, master bedroom with recess dressing area and modern kitch...
An impressive four bedroom brick-built detached family home, constructed in 2020 by the current owners and combining modern design with high quality finishes throughout. Upon entering the property, you are welcomed into a spacious hallway which leads into an expansive open-plan lounge ...
The Belmont is a beautiful five-bedroom detached home that is ideal for a growing family. The open-plan kitchen/dining room is spacious and bright and has French doors leading into the garden. It comes complete with an integral single garage, a downstairs WC and a useful en suite to bedroom one.
The Belmont is a beautiful five-bedroom detached home that is ideal for a growing family. The open-plan kitchen/dining room is spacious and bright and has French doors leading into the garden. It comes complete with an integral single garage, a downstairs WC and a useful en suite to bedroom one.
The Belmont is a beautiful four-bedroom detached home that is ideal for a growing family. The open-plan kitchen/dining room is spacious and bright and has French doors leading into the garden. It comes complete with an integral single garage, a downstairs WC and a useful en suite to bedroom one.
The Hornsea is a detached home with the bonus of an integral garage. It's got a good-sized living room with double doors leading into a bright open-plan kitchen/diner - perfect for family life and for entertaining. It's practical too with a utility, downstairs cloakroom and three storage cupboards.



