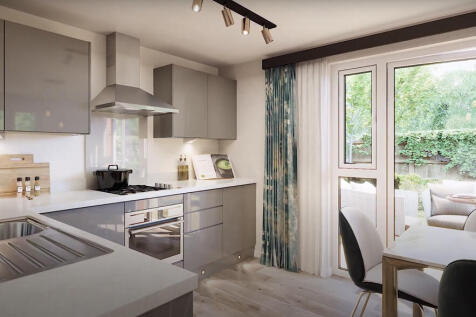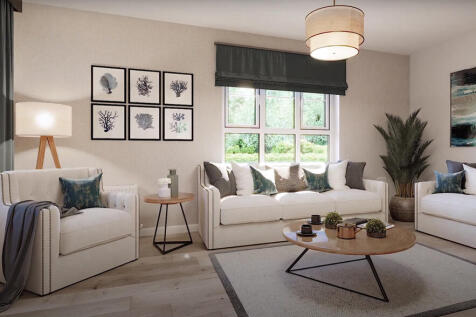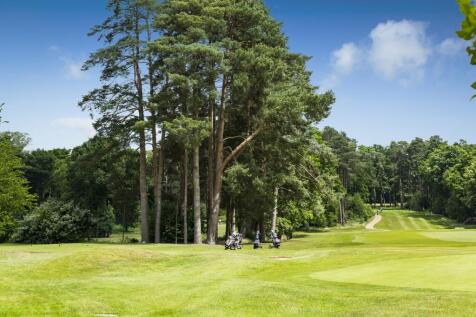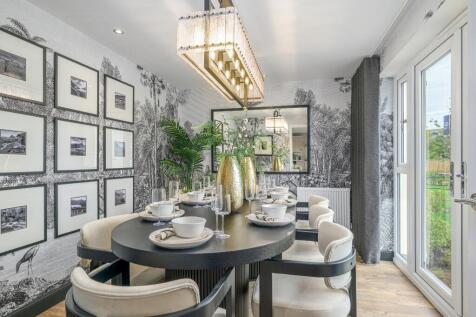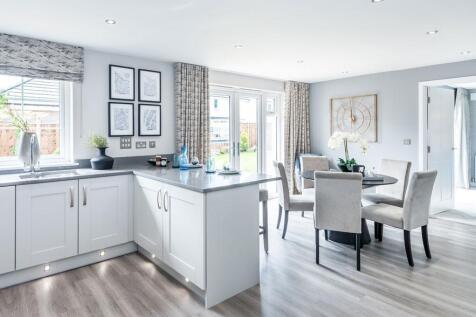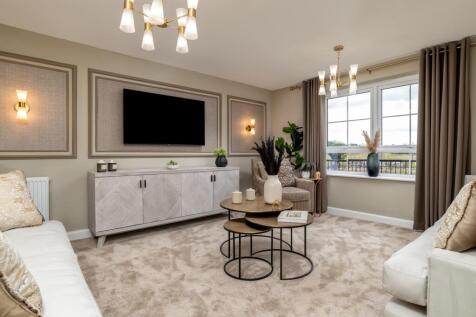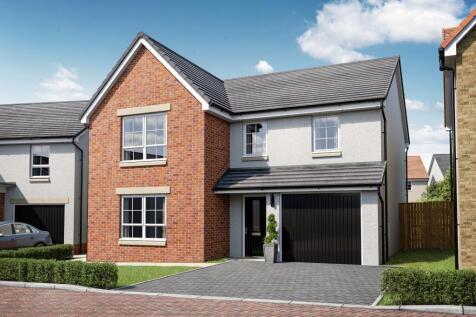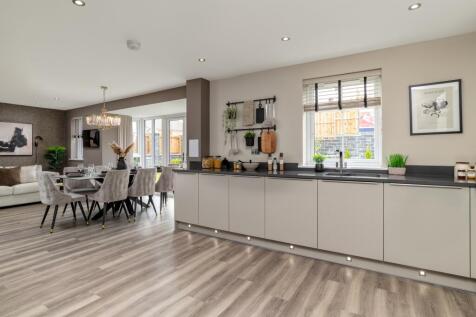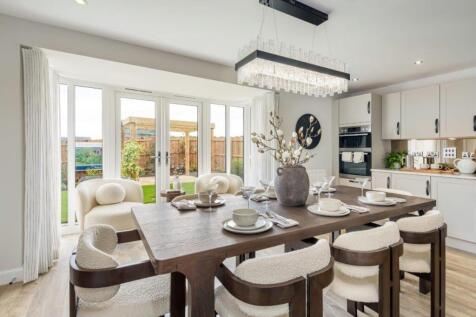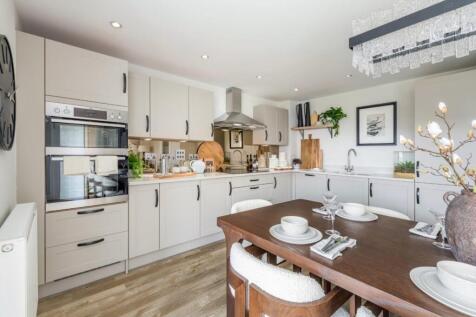New Homes and Developments For Sale in Houston Mains, Broxburn, West Lothian
You will find a kitchen/dining area with access to the garden, a spacious lounge, WC and two useful storage cupboards in the hallway on the ground floor of the Abergeldie. A single bedroom, two double bedrooms, with the main bedroom featuring an en suite, and a family bathroom can be found upstai...
On the ground floor of the Colville, you will find a spacious lounge, dining room, an open-plan kitchen with breakfast bar and family area. There is also a downstairs WC, utility room adjacent to the kitchen which has access to the integral double garage. An elegant main bedroom with Juliet balco...
This impressive home is designed for modern living with a spacious lounge, separate dining room and open-plan kitchen/dining/family area with breakfast bar and French doors to the back garden. A utility room just off the kitchen has access to the integral garage. The main bedroom with Juliet balc...
This impressive detached family home has a generous open-plan kitchen with dining space and dedicated breakfast area, which leads to the garden via French doors. The spacious lounge - perfect for entertaining and relaxing - also leads to the garden. A home office/study and separate utility room p...
Elegant 4 bedroom detached home with open-plan kitchen, dining and lounge area for seamless entertaining Patio Doors encouraging Family Living Seperate Family Room Utility,WC Wide Hallway. 4 Double bedrooms Bed 1 Walk in Wardrobe Ensuite, Jack & Jill serves Bed 3 & 4 + Family bathroom Large Hallway
Elegant 4 bedroom detached home with open-plan kitchen, dining and lounge area for seamless entertaining Patio Doors encouraging Family Living Seperate Family Room Utility,WC Wide Hallway. 4 Double bedrooms Bed 1 Walk in Wardrobe Ensuite, Jack & Jill serves Bed 3 & 4 + Family bathroom Large Hallway
The bright, open-plan kitchen includes dining and family areas and has a full-height glazed bay with French doors to the garden, allowing in plenty of natural light. There is also an adjoining utility room and the lounge is a bright and pleasant place to relax. On the first floor there are four g...
The bright, open-plan kitchen includes dining and family areas and has a full-height glazed bay with French doors to the garden, allowing in plenty of natural light. There is also an adjoining utility room and the lounge is a bright and pleasant place to relax. On the first floor there are four g...
The open-plan kitchen/dining/family area, with French doors to the garden, is the hub of the home in The Ballater. The ground floor also features a utility room, lounge, separate study and WC. Upstairs are four double bedrooms, the main bedroom benefits from an en suite, and there is also the fam...
The open-plan kitchen/dining/family area has a full-height glazed bay with French doors to the garden. There is also an adjoining utility room and the lounge is a bright and pleasant place to relax. On the first floor, there are four double bedrooms, bedroom 1 & 2 with an en suite, and a family b...
A modern detached villa forming part of the prestigious Millgate Lawns development by Cala Homes in the popular village of Winchburgh, close to local amenities and transport links. Offering practicality, space and style in equal measure, alongside Cala’s high specification throughout, The Barrie ...
The lounge is located to the front of this home with the kitchen/dining/family area to the back. A utility room and WC are located just off the kitchen and French doors lead to the back garden. All four double bedrooms are located upstairs with the main bedroom offering an en suite. The upstairs ...
The open-plan kitchen/dining/family area has a full-height glazed bay with French doors to the garden. There is also an adjoining utility room and the lounge is a bright and pleasant place to relax. On the first floor, there are four double bedrooms, bedroom 1 & 2 with an en suite, and a family b...
On the ground floor you will find an open-plan kitchen with a dining and family space alongside an adjacent utility room and WC. The dining area opens out onto the garden via a French doors whilst the spacious lounge to the front has plenty of room to relax in. Upstairs are four double bedrooms, ...
A practical family home designed for modern living where light and space rule. An open-plan kitchen with adjacent utility room and WC has bright dining and family areas leading to the garden via a French doors. The spacious lounge to the front has plenty of room to relax in. Upstairs are four dou...
The Balloch is a flexible four bedroom home offering an open-plan kitchen with a dining and family area featuring French doors leading to the back garden. The ground floor also features a generous lounge, study, utility room and WC. On the first floor you will find four double bedrooms with an en...
