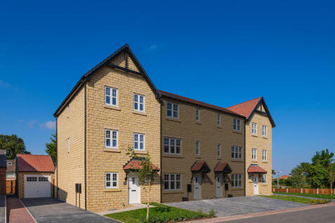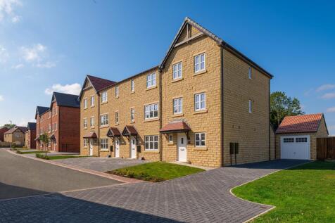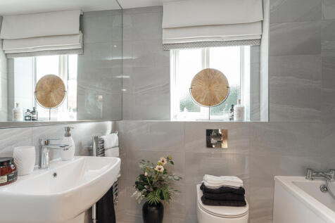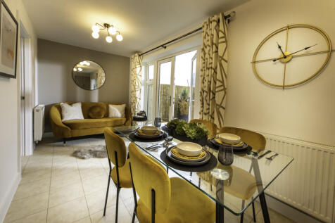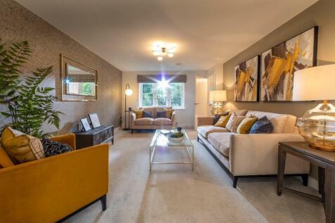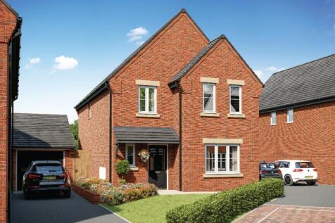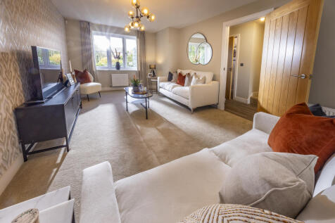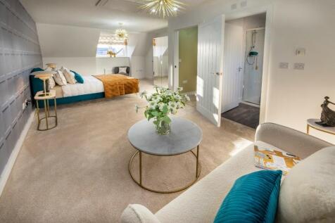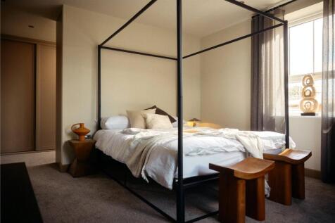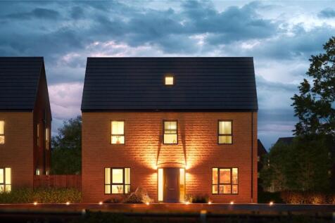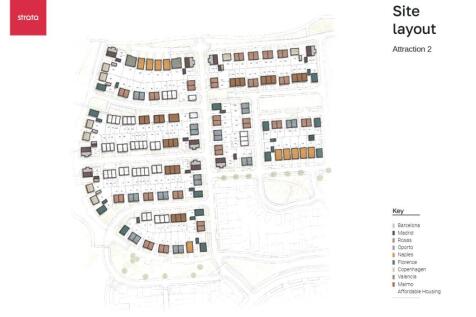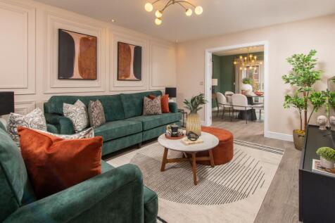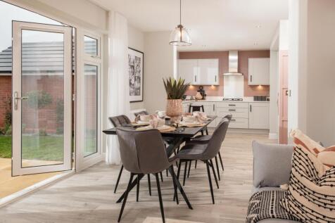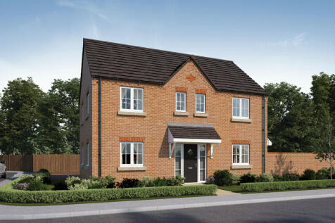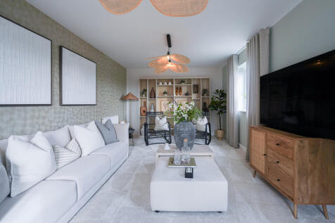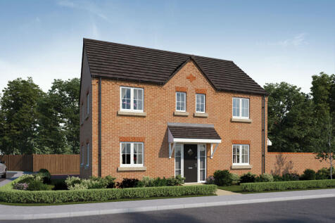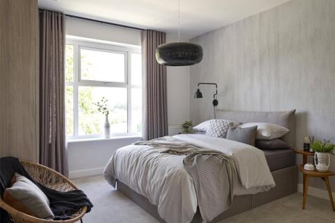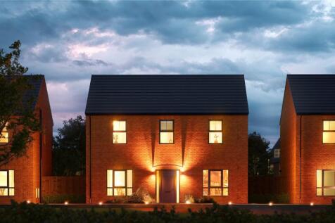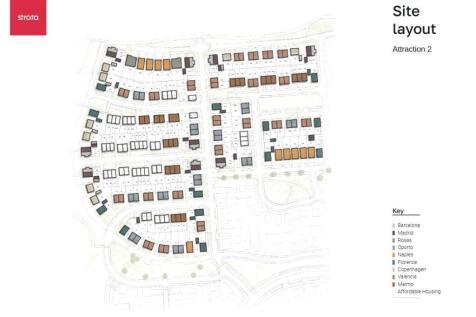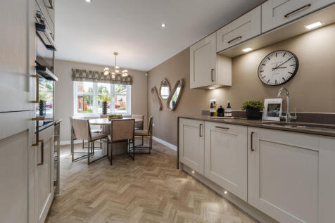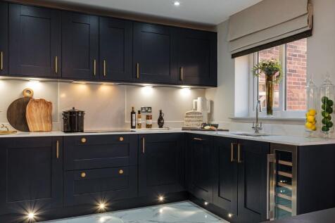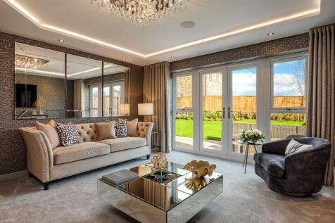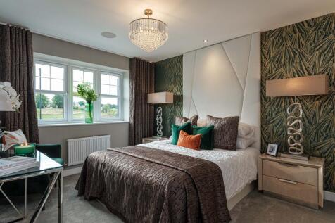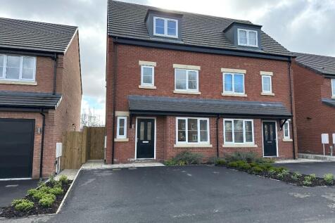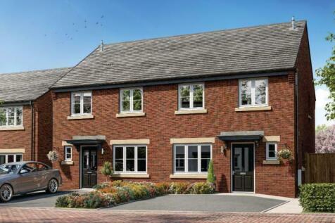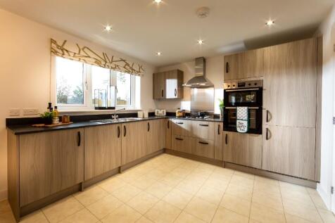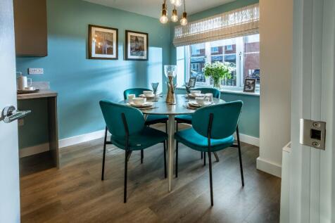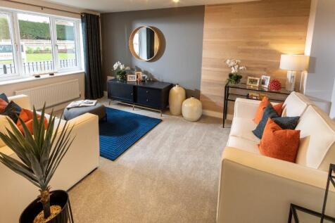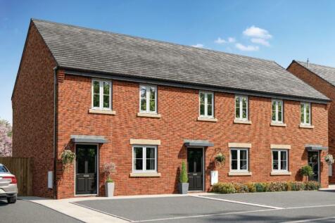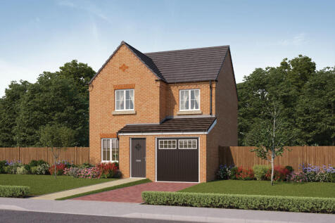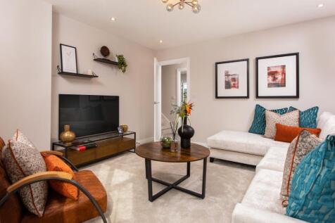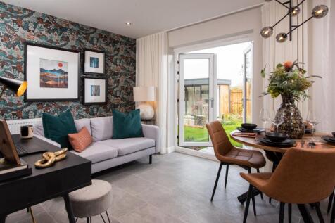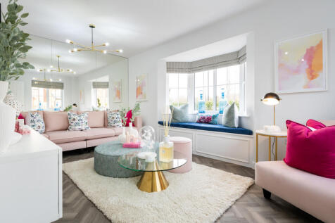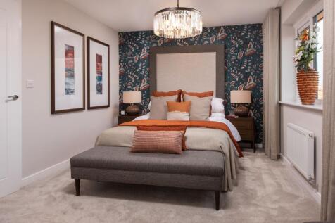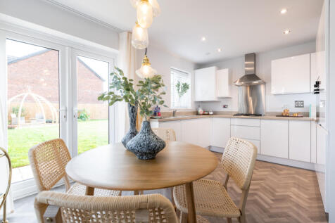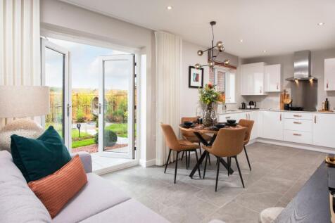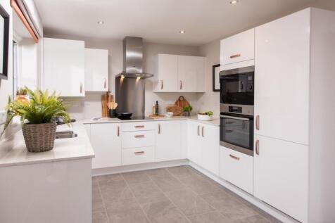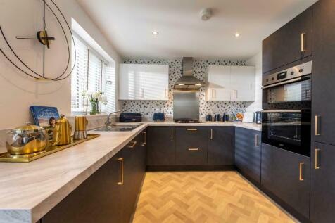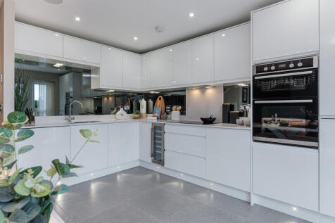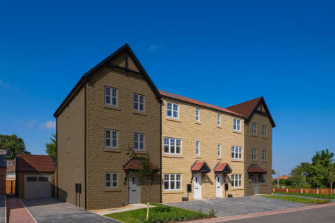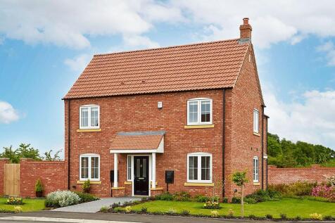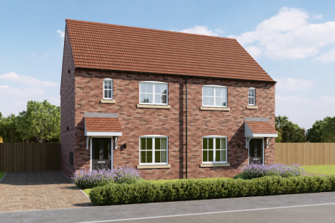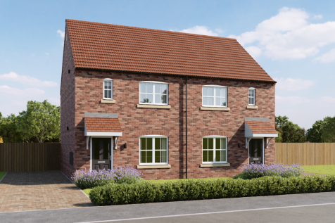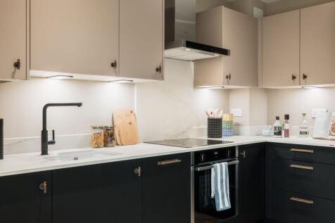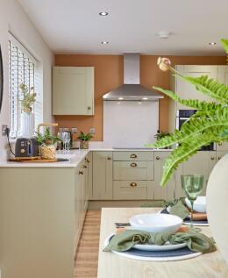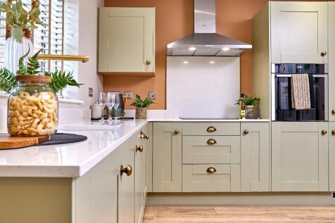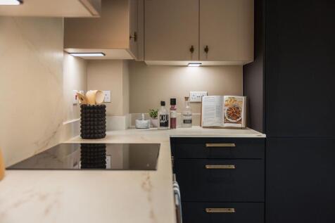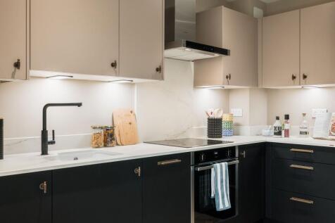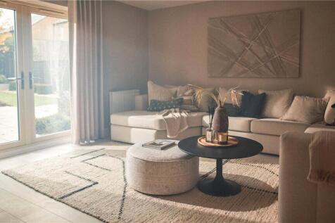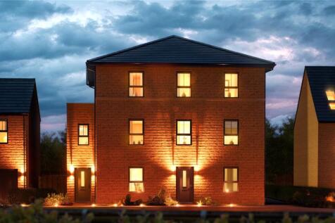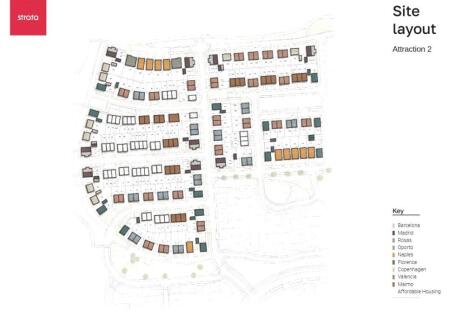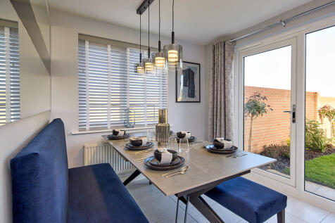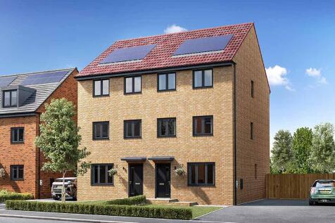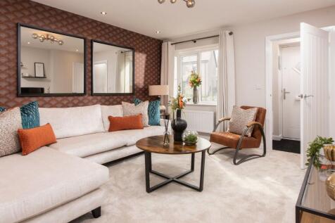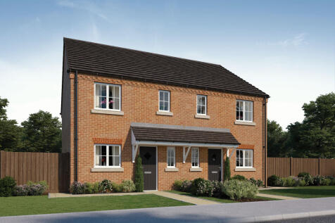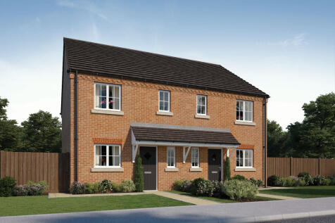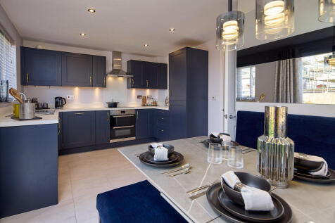New Homes and Developments For Sale in Hull, East Riding Of Yorkshire
The Clarendon is a 4 bedroom semi-detached home set across three floors, featuring an open-plan kitchen and dining space with French doors, a top-floor master suite with en-suite, and a detached garage. With solar panels and an EV charger, it blends flexibility with sustainability.
**HOME MOVERS EVENT - Saturday 17th January** Open Plan Kitchen/ Family Room with French doors to the rear, UTILITY Area and Downstairs Cloakroom. Spacious Lounge with French Doors leading through to the Kitchen, EN-SUITE to Master Bedroom, INTEGRAL GARAGE. SOUTH FACING Rear Garden
RDY2GO PACKAGE WORTH OVER £19k – PLOT 132 - Luxury flooring throughout, Contemporary kitchen with integrated appliances, Boutique bathroom with spa-inspired tiles, Built in wardrobes in master bedroom The Florence - The perfect family home. 1743 sq ft, large open plan kitch...
Save thousands with Bellway. The Farrier is a new, chain free & energy efficient home with an open-plan kitchen & dining area with French doors to the garden, UTILITY ROOM, en suite to bedroom 1, INTEGRAL GARAGE & a 10-year NHBC Buildmark policy^
1350 sq ft four bedroom detached home. Open plan kitchen, dining and snug with utility. Separate lounge. Four spacious bedrooms, master with ensuite. The Copenhagen - A versatile home that has it all. 1350 sq ft, large open plan kitchen/diner with family area & separate utility. L...
The Beverley is a versatile 4 bedroom townhouse set across three storeys, featuring an open-plan kitchen-diner with garden access, a first-floor lounge, and two en-suites including a master with dressing area. With solar panels and an EV charger, it's designed for modern family living.
The Clarendon is a 4 bedroom semi-detached home set across three floors, featuring an open-plan kitchen and dining space with French doors, a top-floor master suite with en-suite, and a detached garage. With solar panels and an EV charger, it blends flexibility with sustainability.
**HOME MOVERS EVENT - Saturday 17th January** This Spacious 3 Storey home offers Flexible Living with a Study/ 4th Bedroom, Open Plan Kitchen/ Diner, Separate Lounge with French Doors to South Facing Rear Garden. Master Bedroom with En-suite to entirety of the Second Floor. Off-street Parking.
**HOME MOVERS EVENT - Saturday 17th January** Open Plan Kitchen/ Dining Area with INTEGRATED APPLIANCES and French Doors to Rear Garden, Separate Lounge, Downstairs WC & Storage cupboard to the Hall. Master Bedroom with EN-SUITE. 2x OFF-STREET PARKING
Save up to £30,000 with Bellway. The Baxter is a stunning new, chain free & energy efficient home with an OPEN-PLAN kitchen, dining & family area with French doors to the garden, EN SUITE to bedroom 1, integral garage & 10-year NHBC Buildmark policy^.
Save up to £30,000 with Bellway. The Baxter is a stunning new, chain free & energy efficient home with an OPEN-PLAN kitchen, dining & family area with French doors to the garden, EN SUITE to bedroom 1, integral garage & 10-year NHBC Buildmark policy^.
Save thousands with Bellway. The Baxter is a stunning new, chain free & energy efficient home with an OPEN-PLAN kitchen, dining & family area with French doors to the garden, EN SUITE to bedroom 1, integral garage & 10-year NHBC Buildmark policy^.
Save thousands with Bellway. The Baxter is a stunning new, chain free & energy efficient home with an OPEN-PLAN kitchen, dining & family area with French doors to the garden, EN SUITE to bedroom 1, integral garage & 10-year NHBC Buildmark policy^.
Save up to £17,500 with Bellway. The Thespian is a new, chain free & energy efficient home with an OPEN-PLAN kitchen & dining area with French doors to the garden, living room with a bay window, EN-SUITE to bedroom 1 & a 10-year NHBC Buildmark policy^.
Save up to £30,000 with Bellway. The Baxter is a stunning new, chain free & energy efficient home with an OPEN-PLAN kitchen, dining & family area with French doors to the garden, EN SUITE to bedroom 1, integral garage & 10-year NHBC Buildmark policy^.
**HOME MOVERS EVENT - Saturday 17th January** OPEN PLAN Kitchen/ Dining Area with INTEGRATED APPLIANCES & French Doors to the Large SOUTH FACING Turfed Rear Garden, Separate Lounge, Downstairs WC & Store to Hall. Master Bedroom with EN-SUITE. 2x OFF-STREET PARKING Spaces.
Plot 119 – 5% DEPOSIT PLUS SIGNATURE PACKAGE WORTH £17.5k inc. Luxury flooring throughout, Contemporary kitchen with integrated appliances, Boutique bathroom with spa-inspired tiles The Madrid - A perfect family home, 1478 sq ft with an open plan kitchen/diner and spacious ...
Save thousands with Bellway. The Archer is a brand new, chain free & energy efficient home featuring an OPEN-PLAN living & dining area with French doors to the garden, EN SUITE to bedroom 1 & a 10-year NHBC Buildmark policy^ for peace of mind.
