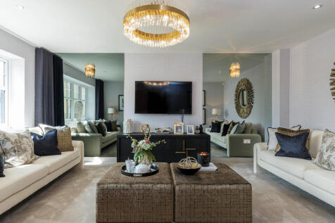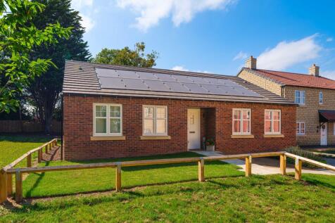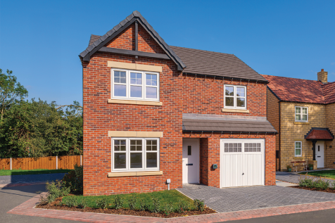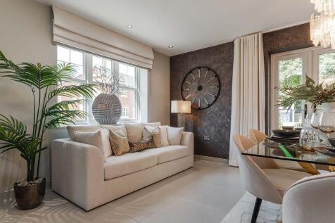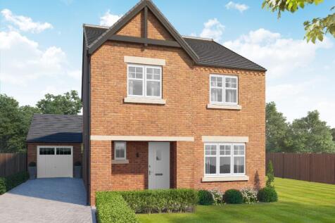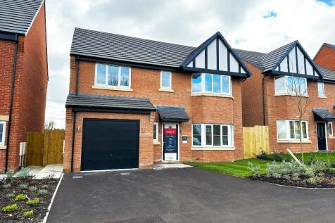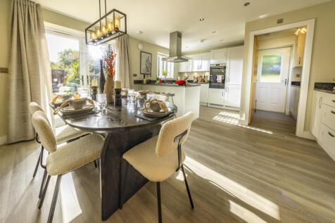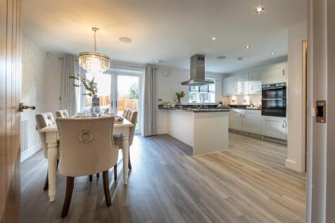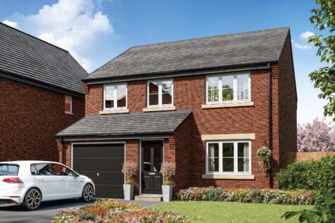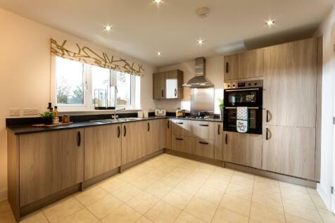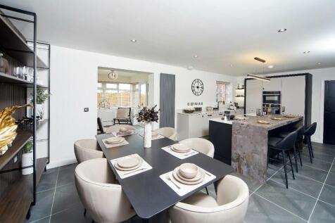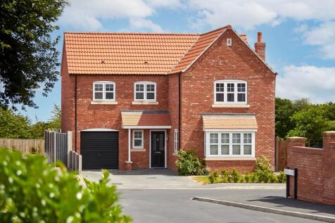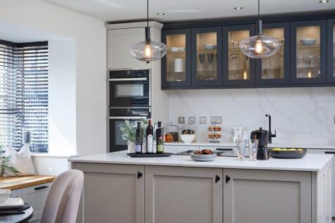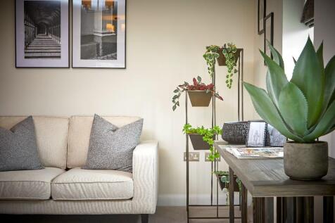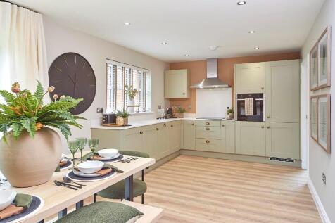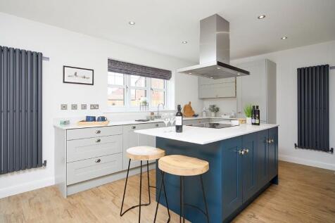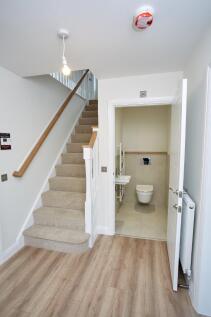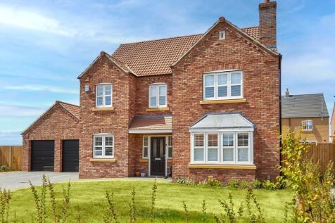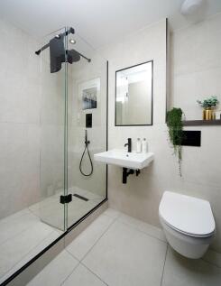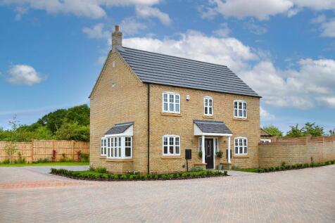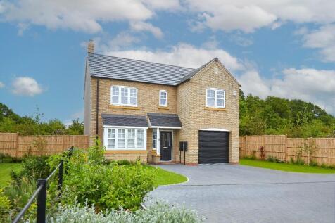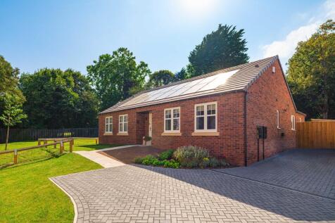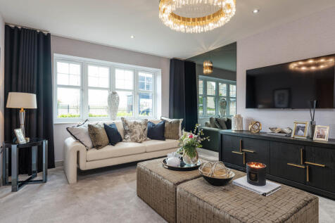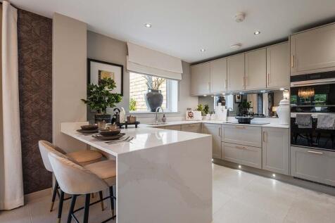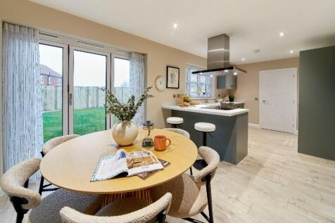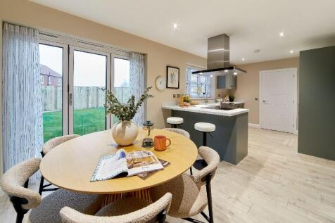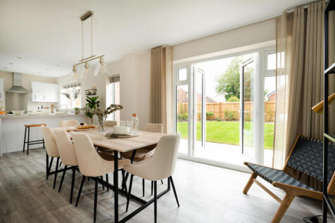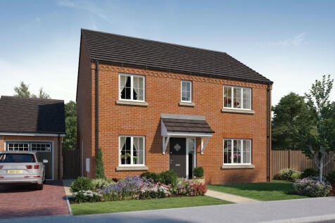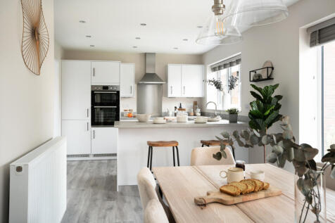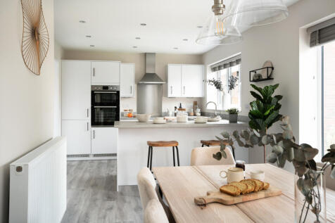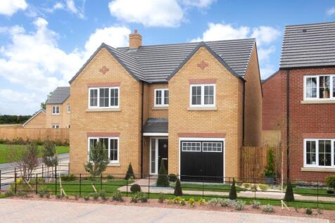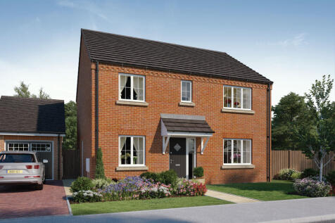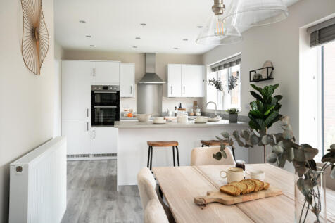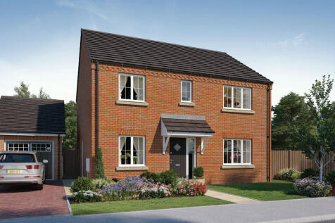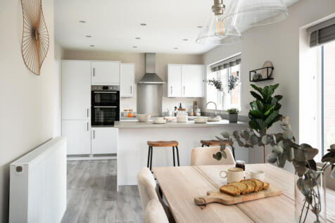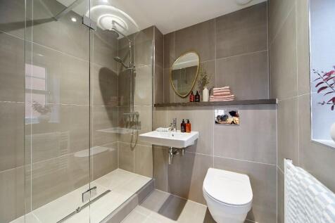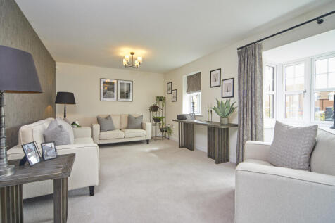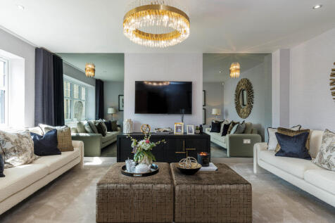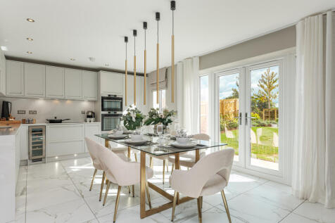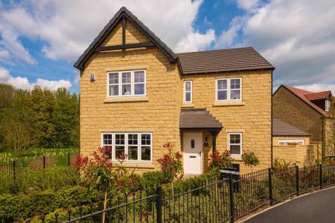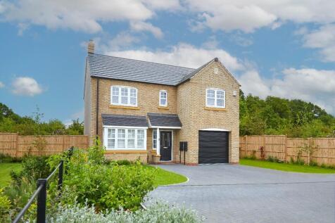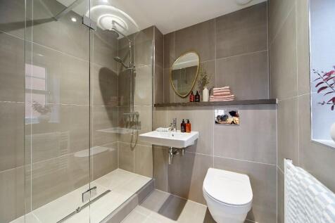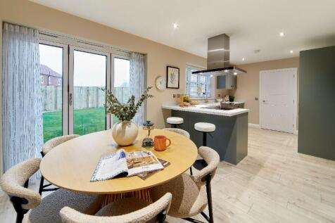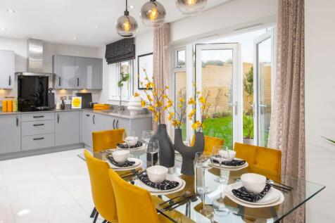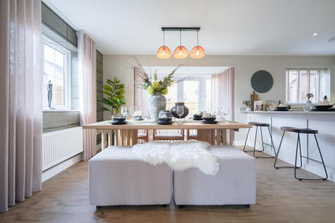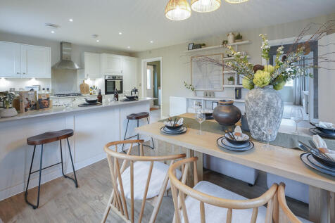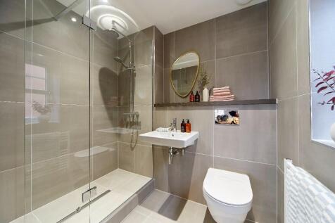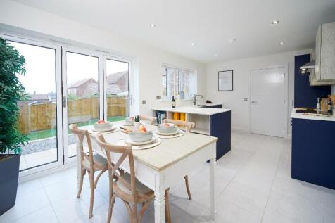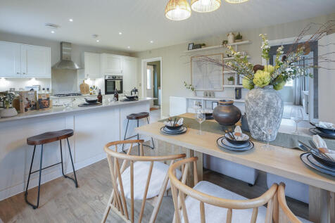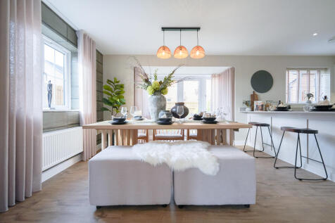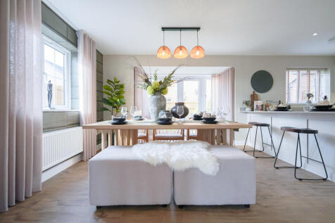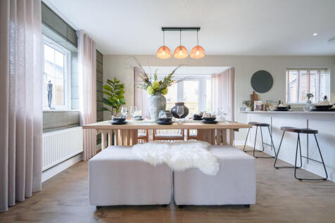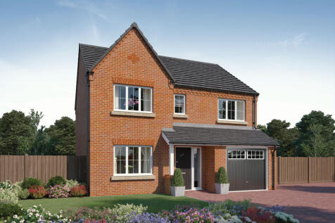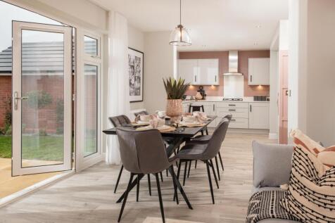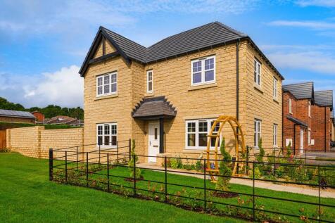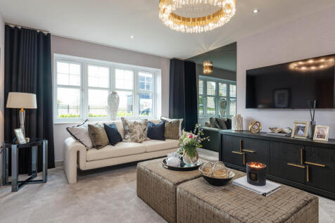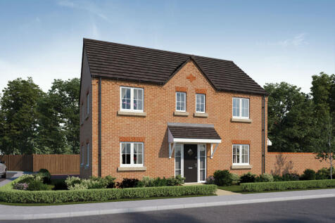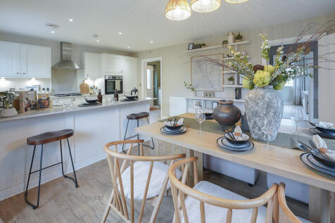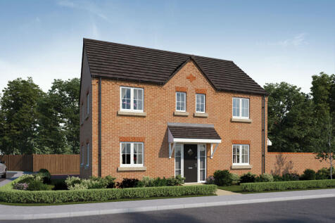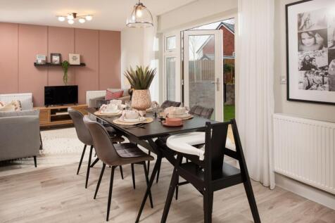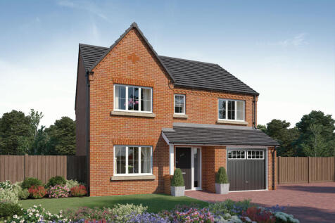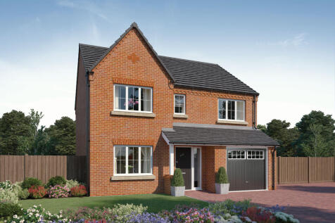4 Bedroom Houses For Sale in Hull, East Riding Of Yorkshire
The Warwick is a striking 4 bedroom home with a show-stopper kitchen across the rear, a bay-fronted lounge, and a luxurious master suite with en-suite. With family-sized living space, practical features, and solar panels plus an EV charger, it balances style with sustainability.
Ready to Move in Now! *Extras worth over £30,000 included in this home!* Spacious OPEN PLAN Kitchen/ Dining/ Family Area with French doors to the SOUTH FACING Rear Garden. UTILITY, Separate Lounge with Bay Window. EN-SUITE to Master Bedroom & Bed 2. INTEGRAL GARAGE and Off-Street Parking.
This stunning home comes with a HIGH SPECIFICATION including BI-FOLD DOORS, FLOORING throughout, and TURFED REAR GARDEN with FULL FENCING and SIDE GATE - don't miss out! Make your move with our range of SCHEMES AVAILABLE from PART EXCHANGE to DEPOSIT CONTRIBUTIONS - Ask us today how we can help you!
SHOW HOME FOR SALE - SOLD AS SEEN! Step into LUXTURY with this stunning home, featuring a contemporary kitchen/dining area and STYLISH bi-fold doors opening onto your garden. Make your move easier with our range of tailored schemes - from PART EXCHANGE to DEPOSIT CONTRIBUTIONS.
This absolutely stunning modern detached house has benefited from having the upgrade builder's pack added and alterations to the ground floor to create space, versatility and great light flow. With four good size bedrooms and two Bathrooms. South facing garden. Driveway and garage-store - this...
Step into LUXTURY with this stunning home, featuring a contemporary kitchen/dining area and STYLISH bi-fold doors opening onto your garden. Make your move easier with our range of tailored schemes - from PART EXCHANGE to DEPOSIT CONTRIBUTIONS. Talk to us today and take your next step up the property
The Warwick is a striking 4 bedroom home with a show-stopper kitchen across the rear, a bay-fronted lounge, and a luxurious master suite with en-suite. With family-sized living space, practical features, and solar panels plus an EV charger, it balances style with sustainability.
The Dunsmore is a spacious 4 bedroom home with a full-width kitchen-diner, a separate lounge, and a deluxe master suite with dressing and en-suite. Practical features include a garage, WC, and solar panels with an EV charger, blending convenience with sustainable living.
The Harewood is a 4 bedroom home with a distinctive U-shaped kitchen and dining space, a spacious family lounge, and a master suite with dressing and en-suite. With a WC, storage, and solar panels plus an EV charger, it blends everyday convenience with lasting sustainability.
The Gosforth is a 4 bedroom family home with a full-width open-plan kitchen-diner, a separate lounge, and a master suite with dressing and en-suite. With a utility, garage, WC, and energy-efficient features like solar panels and an EV charger, it blends style and function.
