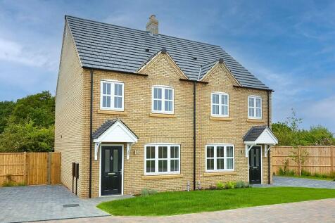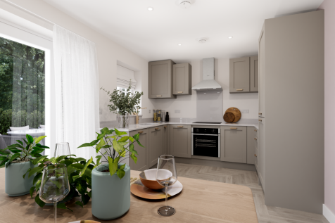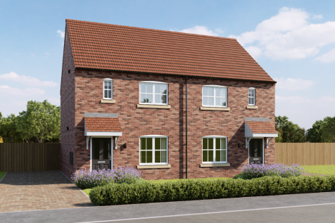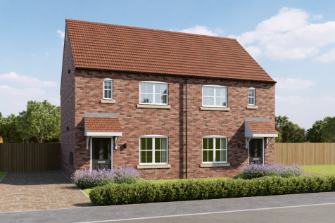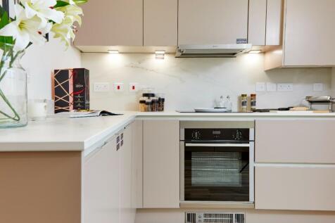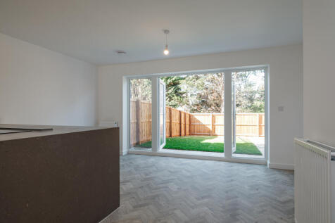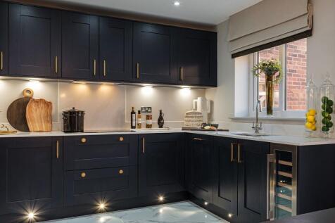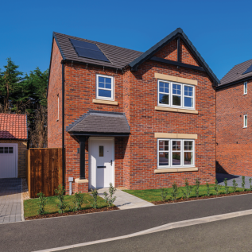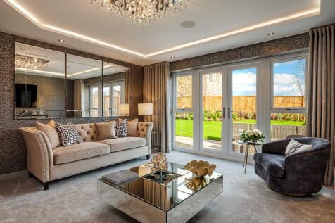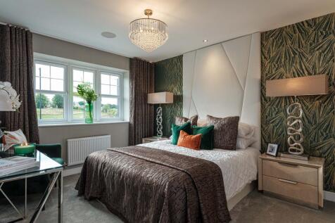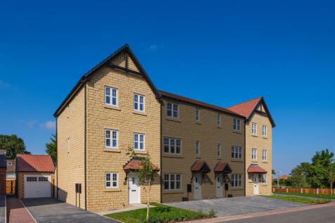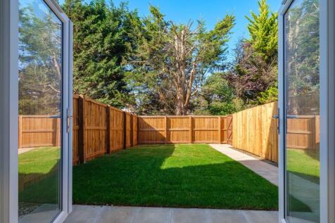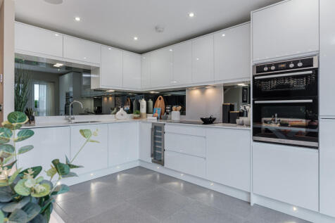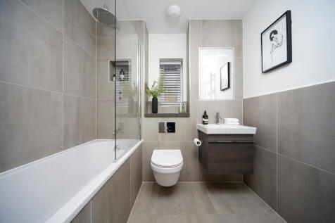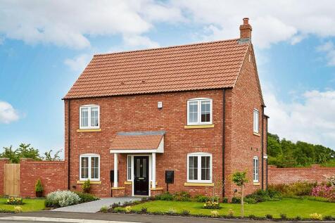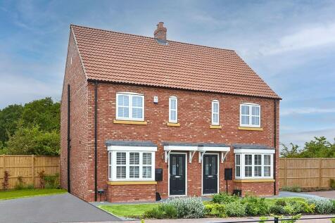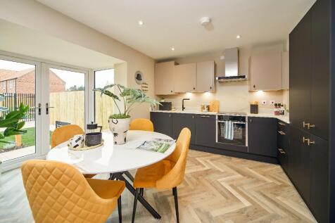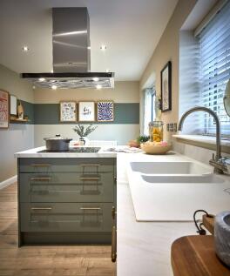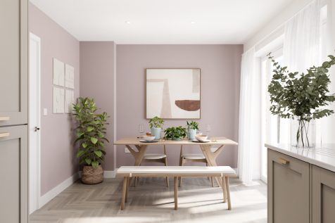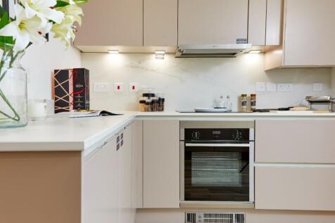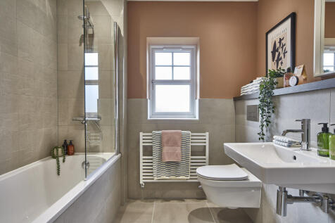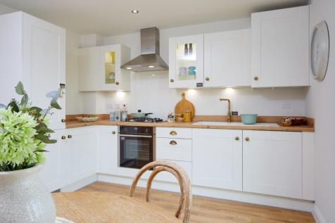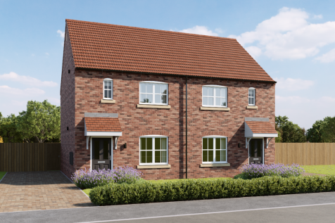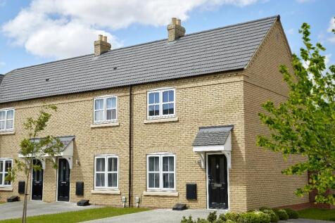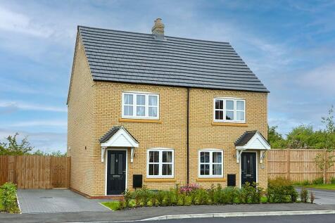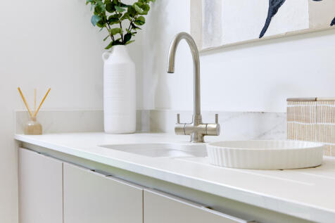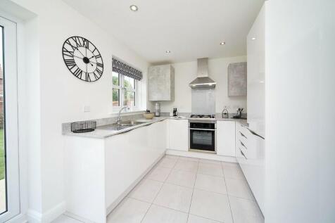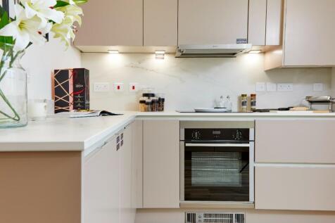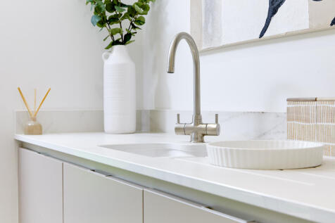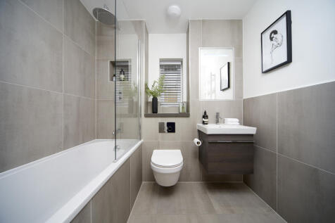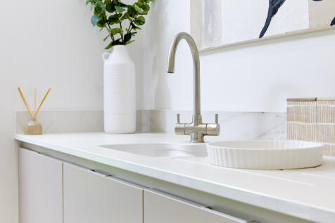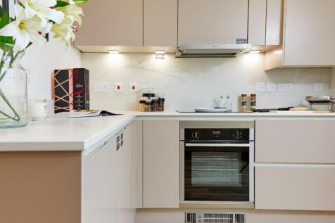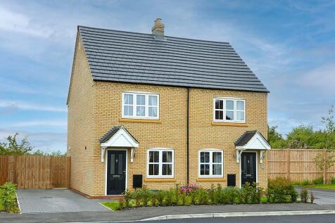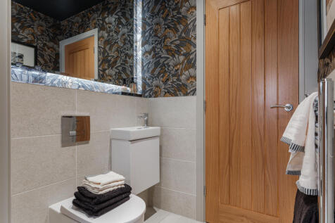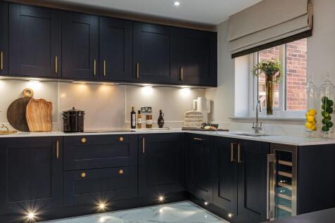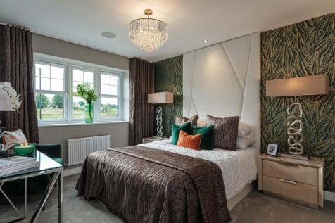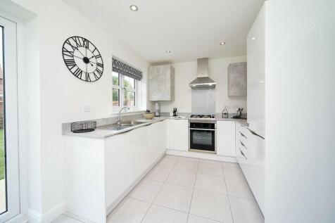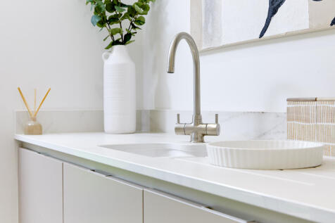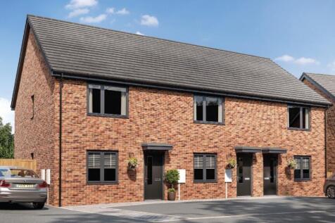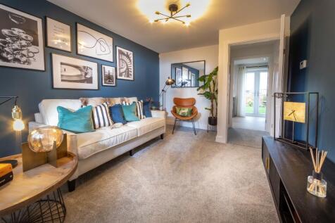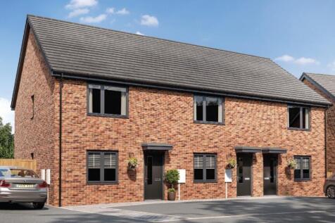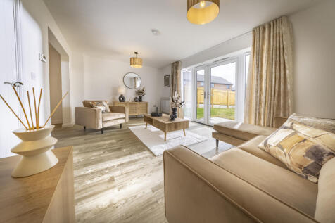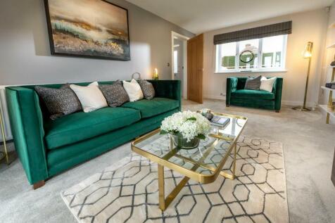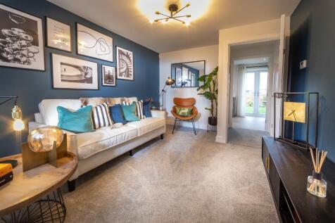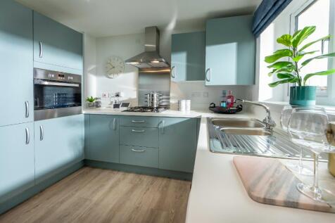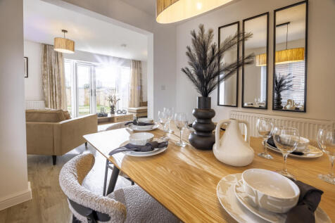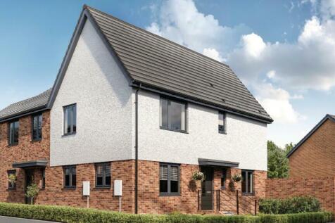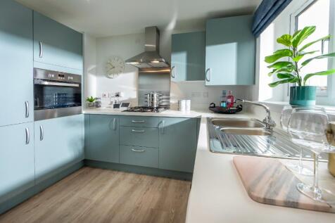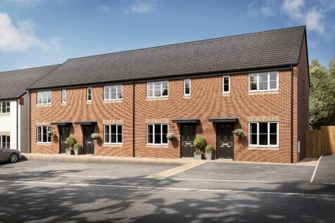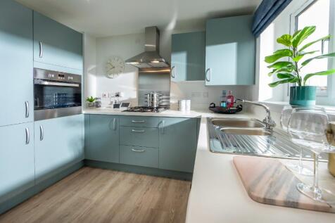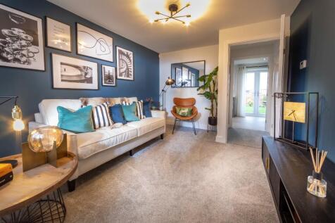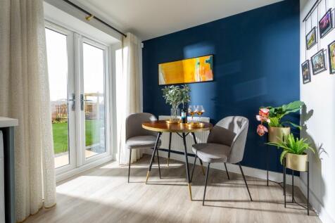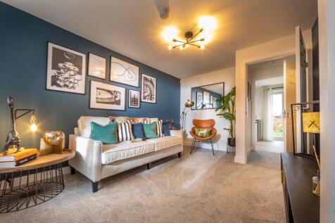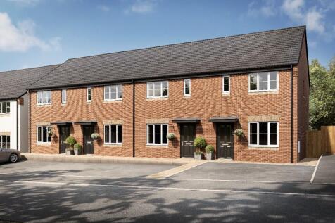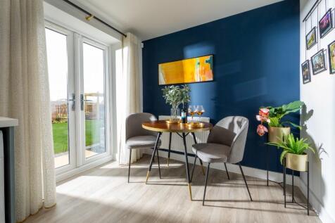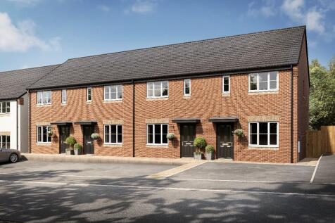Terraced Houses For Sale in Hull, East Riding Of Yorkshire
Get SO MUCH MORE INCLUDED AS STANDARD with this HIGH SPECIFICATION home including FULL FLOORING throughout, TILED FLOORS in your wet areas, FRENCH DOORS onto your garden which will come FULLY TURFED with FULL FENCING and a SIDE gate, all as standard. Make your move with Launch pad!
The Beverley is a versatile 4 bedroom townhouse set across three storeys, featuring an open-plan kitchen-diner with garden access, a first-floor lounge, and two en-suites including a master with dressing area. With solar panels and an EV charger, it's designed for modern family living.
The Clarendon is a 4 bedroom semi-detached home set across three floors, featuring an open-plan kitchen and dining space with French doors, a top-floor master suite with en-suite, and a detached garage. With solar panels and an EV charger, it blends flexibility with sustainability.
The Deepdale has a lovely balanced feel, created by a central entrance hall and generous living space to either side. It’s much the same upstairs, with the master bedroom to one side of the landing, and bedroom two and the study on the other side.
NOW WITH 5% DEPOSIT PAID - This stylish home with LUXURY ENSUITE, raises the standard on NEW BUILD living. With a GENEROUS, LIVING SPACE, and into an OPEN PLAN KITCHEN DINER with FRENCH DOORS, all in a home with a FLOORING THROUGHOUT, and a TURFED REAR GARDEN - Don't miss out!
Get SO MUCH MORE INCLUDED AS STANDARD with this HIGH SPECIFICATION home including FULL FLOORING throughout, TILED FLOORS in your wet areas, FRENCH DOORS onto your garden which will come FULLY TURFED with FULL FENCING and a SIDE gate, all as standard. Make your move with Launch pad!
The Danbury has a lovely natural flow that leads you through the living space. The hallway opens into the living room, the living room into the kitchen/dining room and the kitchen/dining room into the garden. This home will suit first-time buyers and young professionals.
The Danbury has a lovely natural flow that leads you through the living space. The hallway opens into the living room, the living room into the kitchen/dining room and the kitchen/dining room into the garden. This home will suit first-time buyers and young professionals.
STOP SCROLLING - YOU'VE FOUND IT! - This HIGH SPECIFICATION LUXURY home could be yours, with a range of incentives available to help you make your move into a home with FULL FLOORING, TURF TO REAR GARDEN, FRENCH DOORS, and FULL FENCING all included as standard!
The Danbury has a lovely natural flow that leads you through the living space. The hallway opens into the living room, the living room into the kitchen/dining room and the kitchen/dining room into the garden. This home will suit first-time buyers and young professionals.
STOP SCROLLING - YOU'VE FOUND IT! - This HIGH SPECIFICATION LUXURY home could be yours, with a range of incentives available to help you make your move into a home with FULL FLOORING, TURF TO REAR GARDEN, FRENCH DOORS, and FULL FENCING all included as standard!
READY TO MOVE INTO, this HIGH SPEC home close to GREAT LOCAL AMENITIES with a GENEROUS OPEN PLAN KITCHEN DINER with GLAZED EXTENSION allows light to flood into your home, a BOUTIQUE STYLE BATHROOM with two well proportioned bedrooms completes this stunning POPULAR home. Book your viewing today!.
This stunning home close to GREAT LOCAL AMENITIES wont be around for long, with a GENEROUS OPEN PLAN KITCHEN DINER with BIFOLD DOORS allows light to flood into your home, a BOUTIQUE STYLE BATHROOM, and FLOORING included throughout! Move today with our range of SCHEMES AVAILABLE
The Caversham is a 2 bedroom home with an open-plan ground floor that flows to the garden through French doors, plus a practical WC. Upstairs offers two double bedrooms and a family bathroom. With solar panels and an EV charger, it combines comfort with efficiency.
This stunning home close to GREAT LOCAL AMENITIES wont be around for long, with a GENEROUS OPEN PLAN KITCHEN DINER with BIFOLD DOORS allows light to flood into your home, a BOUTIQUE STYLE BATHROOM, and FLOORING included throughout! Move today with our range of SCHEMES AVAILABLE
READY TO MOVE INTO, this HIGH SPEC home close to GREAT LOCAL AMENITIES with a GENEROUS OPEN PLAN KITCHEN DINER with GLAZED EXTENSION allows light to flood into your home, a BOUTIQUE STYLE BATHROOM with two well proportioned bedrooms completes this stunning POPULAR home. Book your viewing today!.
MODERN THREE-BEDROOM TOWNHOUSE – ENSUITE AND FAMILY BATHROOM – 2 OFF STREET PARKING SPACES TO REAR – SOUGHT-AFTER LOCATION – PERFECT FOR FIRST-TIME BUYERS Tucked away on the ever-popular Bishop Alcock Road, this stylish townhouse delivers the perfect balance of modern comfort, thoughtful...
**£7,000 Deposit Boost on this Home!** OPEN PLAN Kitchen/ Dining Area with INTEGRATED APPLIANCES & French Doors to Turfed Rear Garden. Separate Lounge with Storage Cupboard. Downstairs Cloakroom. Two Spacious Bedrooms. 2x OFF-STREET PARKING Spaces. 10 Year NHBC Warranty.
**FIRST HOMES SCHEME** A two-bedroom end-terraced home perfect for First Time Buyers. This home is sold at 30% below market value as part the the government First Homes Scheme*, complete with Open Plan Kitchen/ Diner, Integrated Appliances, Two Generous Bedrooms and Off-street Parking. T&Cs Apply.
**FIRST HOMES SCHEME** A two-bedroom end-terraced home perfect for First Time Buyers. This home is sold at 30% below market value as part the the government First Homes Scheme*, complete with Open Plan Kitchen/ Diner, Integrated Appliances, Two Generous Bedrooms and Off-street Parking. T&Cs Apply.
