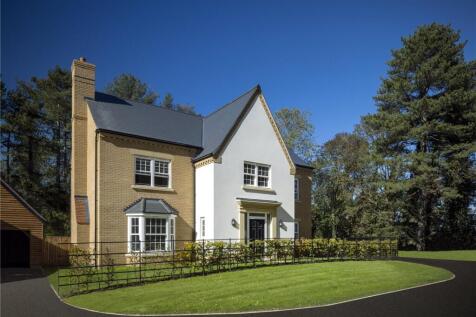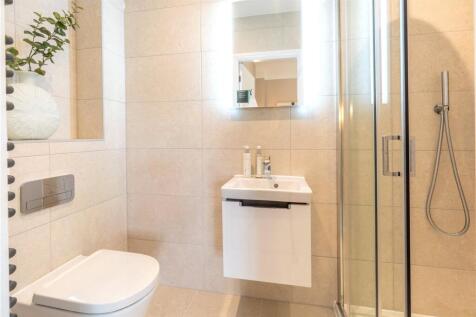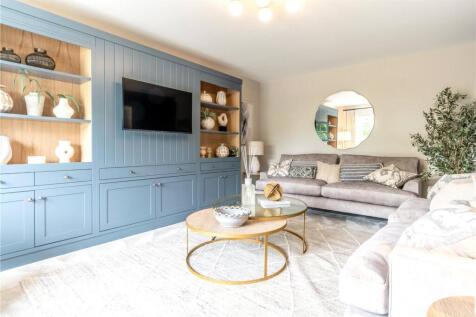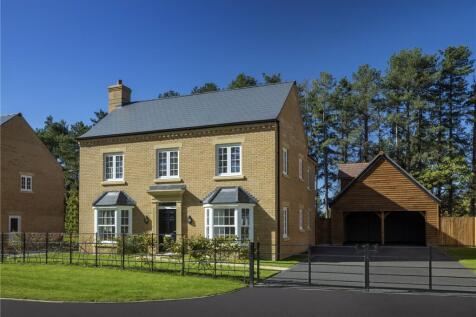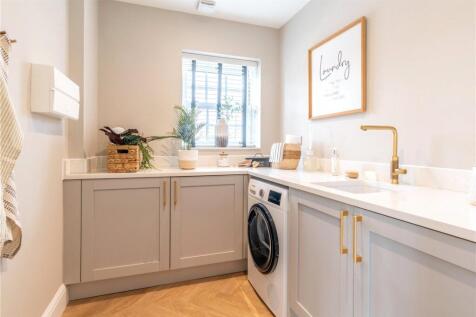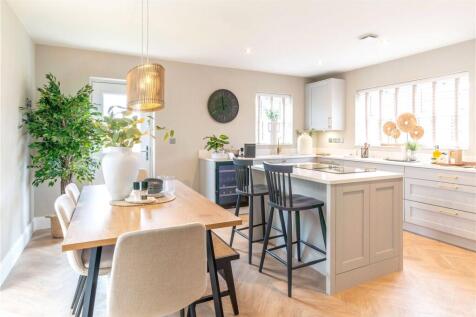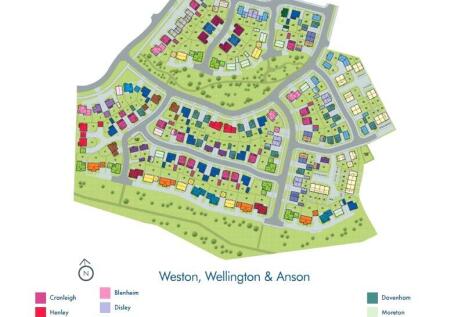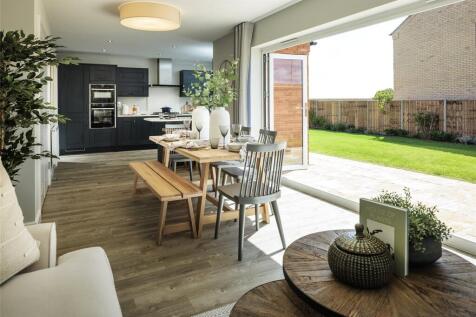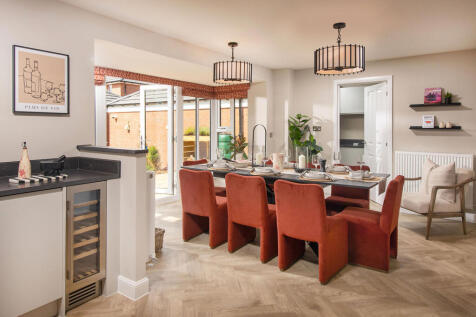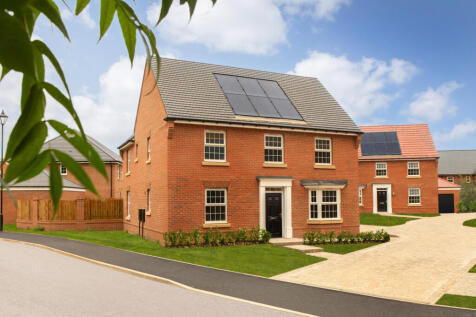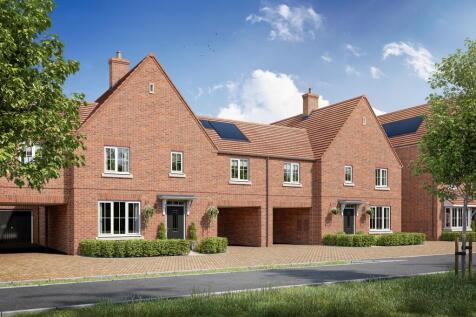New Homes and Developments For Sale in Huntingdon, Cambridgeshire
10K DEPOSIT CONTRIBUTION - UPGRADED KITCHEN WITH INTEGRATED APPLIANCES - FLOORING INCLUDED - SOLAR PANELS & EV CHARGING POD - THE WOODCOTE - Featuring a modern kitchen at the front of the home, to the rear is your spacious lounge/dining area with a box-bay window and French doors onto the garden....
A Perfect Blend of Countryside Charm and Modern Living nestled in the heart of Cambridgeshire, Great Stukeley is an idyllic village that offers the perfect setting for our new development of six luxurious 3-5 bedroom houses.
Discover 'The Wimborne', a beautifully presented four-bedroom detached family home on Houghton Road. This brand new property offers an open-plan kitchen/dining/family room with bi-folding doors, four reception rooms, two en-suites, and a double car port with a versatile space above.
£25,000 DEPOSIT BOOST - TOP OF THE RANGE KITCHEN UPGRADE & SILESTONE WORKTOPS - SOUTH FACING GARDEN - SOLAR PANELS INCLUDED - EV CHARGING POD - OVERLOOKING OPEN SPACE - THE MORETON - Featuring two sets of French doors onto the garden from the spacious lounge and open-plan kitchen diner. Also on t...
An exceptional family home, The Harrogate offers space and style in abundance. The four-bedroom home is part of the Heritage Collection and is home offering energy efficiency and modern conveniences throughout. The Harrogate is designed for family living where everyone has their own space. Downs...
5% DEPOSIT BOOST WORTH £26,250* - UPGRADED KITCHEN WITH SILESTONE WORKTOPS - FLOORING & BLINDS PACKAGES INCLUDED - THE HOLDEN - Discover the stunning open-plan kitchen at the rear, featuring a walk-in glazed bay with French doors, perfect for family gatherings. A separate utility room and ground ...
LAST ONE AVAILABLE - £25,750 DEPOSIT BOOST* - UPGRADED KITCHEN WITH SILESTONE WORKTOPS - SOLAR PANELS & EV CHARGER - Detached 4 double bedroom home - Garage & 2 car driveway - Open-plan kitchen diner-Study - ideal home office - Main bedroom with en-suite - The Avondale benefits from a large open-...
£22,750 DEPOSIT BOOST* - UPGRADED KITCHEN - SOUTH FACING GARDEN - THE HURST features an open-plan kitchen diner with French doors onto your garden. Plus, handy utility space. To the front of this home is the spacious lounge. Upstairs are four double bedrooms. The second bedroom benefits from plen...
£22,500 DEPOSIT BOOST - UPGRADED KITCHEN - SOUTH FACING GARDEN - The Hurst features an open-plan kitchen diner with French doors onto your garden. Plus, handy utility space. To the front of this home is the spacious lounge. Upstairs are four double bedrooms. The second bedroom benefits from plen...
Generously designed and beautifully contemporary, The Amberley is an ideal family home, with additions like underfloor heating and ultrafast broadband. This three-bedroom house provides abundant space downstairs, complemented by three spacious bedrooms and a family bathroom upstairs. As an Eco El...



