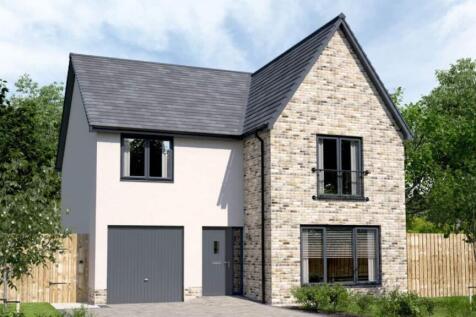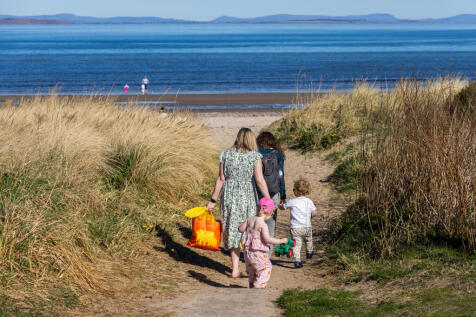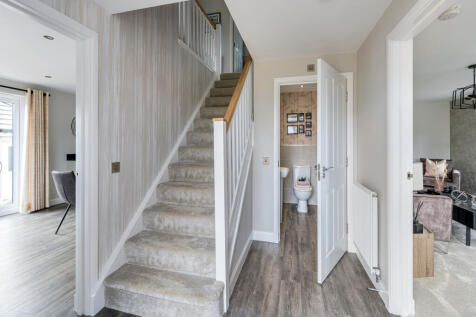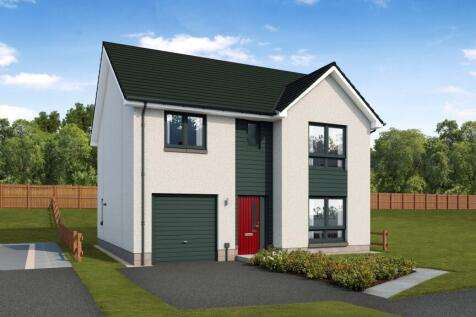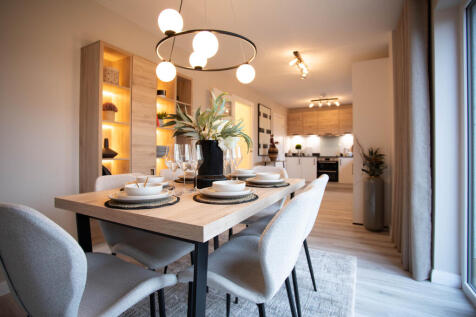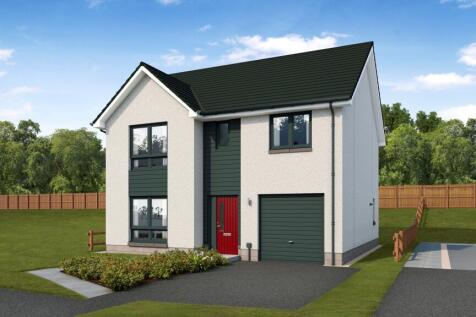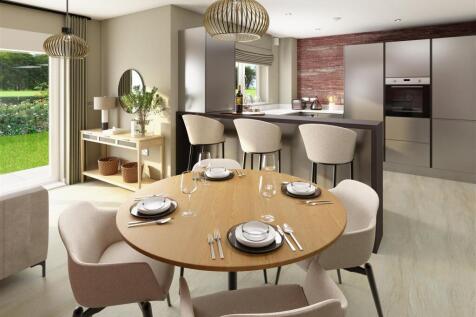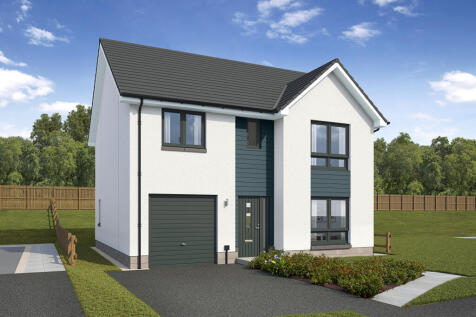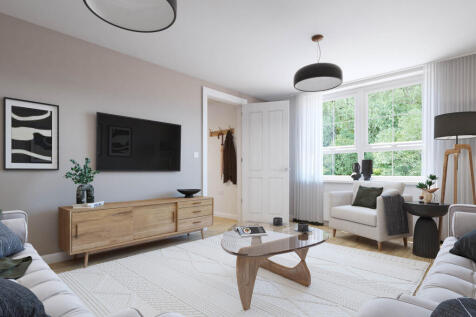New Homes and Developments For Sale in IV (Postcode Area)
The Hutton Garden Room is a DETACHED family home with INTEGRATED GARAGE, offering nearly 1,800 SQUARE FEET of living space.The contemporary design comprises a spacious OPEN PLAN KITCHEN & DINING area which leads into the garden room, with CATHEDRAL STYLE WINDOWS and access to the garden via FRENC...
The Lochalsh is an exceptional home featuring open plan Ashley Ann kitchen/breakfast room. Integrated appliances by Bosch. Integral garage. Walk in wardrobe & en suite to main bedroom. Jack & Jill en suite & fitted wardrobes to bedrooms 2 & 3.
Move to Sandy Shores at 5 Hilton Crescent, Nairn, Highlands. Combining style and space, this 4 bedroom detached home features an open-plan kitchen/dining/family area with French doors to the garden, creating a light-filled hub for everyday living. A separate lounge with dual-aspect windows offers...
Make the move to a new home at 1 Braid Road, Nairn, Highlands, at The Dunes Reserve. This 4 bedroom detached home, blends elegance and practicality with an open-plan kitchen/dining/family area and French doors out to your garden. Upstairs, you'll have four double bedrooms with an en suite shower ...
Etive showhome now open! The Etive is an exceptional family home with integral garage. Open plan luxury Ashley Ann kitchen/dining area with selection of Bosch appliances, separate lounge, utility on ground floor. First floor features en suite bedroom, 3 further bedrooms & family bathroom.
The Etive is an exceptional family home with integral garage. Featuring open plan luxury Ashley Ann kitchen/dining area with selection of Bosch appliances, separate lounge & utility on ground floor. First floor features en suite bedroom, 3 further bedrooms & family bathroom.
Move to Findrassie at 1 Nasmith Crescent, Elgin, Moray. Combining style and space, this 4 bedroom detached home features an open-plan kitchen/dining/family area with French doors to the garden, creating a light-filled hub for everyday living. A separate lounge with dual-aspect windows offers a re...
Etive showhome now open! The Etive is an exceptional family home with integral garage. Open plan luxury Ashley Ann kitchen/dining area with selection of Bosch appliances, separate lounge, utility on ground floor. First floor features en suite bedroom, 3 further bedrooms & family bathroom.
Etive showhome now open! The Etive is an exceptional family home with integral garage. Open plan luxury Ashley Ann kitchen/dining area with selection of Bosch appliances, separate lounge, utility on ground floor. First floor features en suite bedroom, 3 further bedrooms & family bathroom.
Etive showhome now open! The Etive is an exceptional family home with integral garage. Open plan luxury Ashley Ann kitchen/dining area with selection of Bosch appliances, separate lounge, utility on ground floor. First floor features en suite bedroom, 3 further bedrooms & family bathroom.
The Tarvie offers a luxury open plan kitchen by Ashley Ann with Bosch appliances & dining area with French doors to garden. Separate lounge & family room. Utility room & WC to ground floor. 4 bedrooms, with en suite shower room to bedroom 1.
LAST Orchard Collection home at Drummond Hill - ready now! Includes flooring, £10k deposit boost* & LBTT paid*! Offers contemporary living in established grounds of historic mansion house. Features three bedrooms - with walk out balcony to main bedroom.
Make the move to a new home at 1 Meg Farquhar Street, Elgin, Moray, at Findrassie. This 4 bedroom detached home, combines style and practicality with a kitchen that includes a dining area, adjoining utility space, with both rooms featuring French doors out to your garden. Upstairs, you'll have 4 ...
The Tain is a stylish family home in Elgin, with no shortage of space and light. The bright, modern kitchen includes a dining area/family area with French doors leading to the garden. There is also a bright, elegant lounge and downstairs WC. Upstairs are 4 spacious double bedrooms, the main bedro...
The Etive is an exceptional family home with integral garage. Featuring open plan luxury Ashley Ann kitchen/dining area with selection of Bosch appliances, separate lounge & utility on ground floor. First floor features en suite bedroom, 3 further bedrooms & family bathroom.
The Etive is an exceptional family home with integral garage. Featuring open plan luxury Ashley Ann kitchen/dining area with selection of Bosch appliances, separate lounge & utility on ground floor. First floor features en suite bedroom, 3 further bedrooms & family bathroom.
The Tarvie offers a luxury open plan kitchen by Ashley Ann with Bosch appliances & dining area with French doors to garden. Separate lounge & family room. Utility room & WC to ground floor. 4 bedrooms, with en suite shower room to bedroom 1.
This popular 4 bedroom property is a great family home. Downstairs, the lounge leads through to a spacious kitchen/dining area with access to the rear garden. There is also a handy utility room. Upstairs, you will find a spacious main bedroom with en suite, 3 further bedrooms, a family bathroom a...
