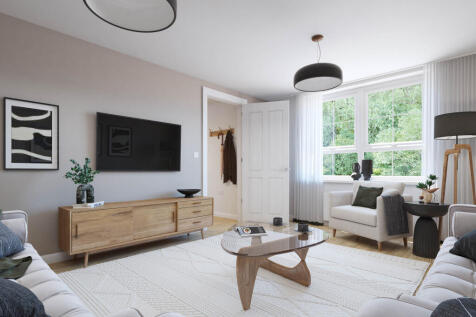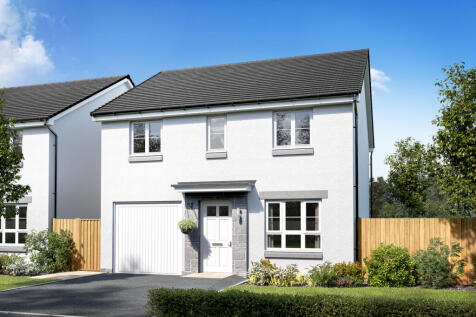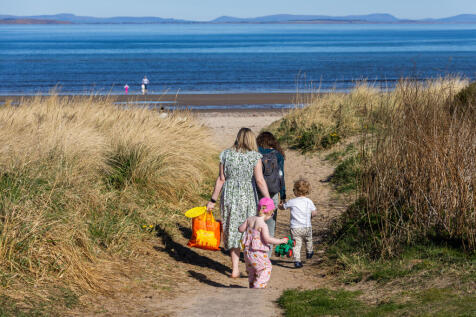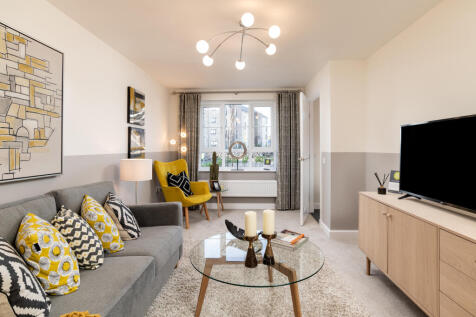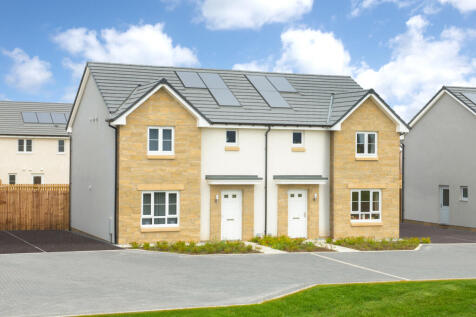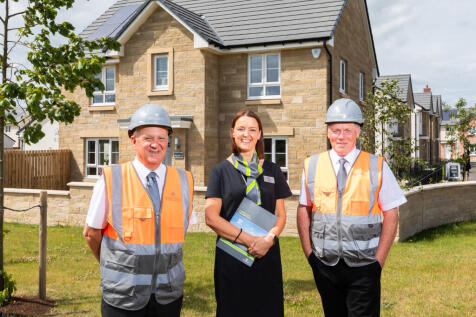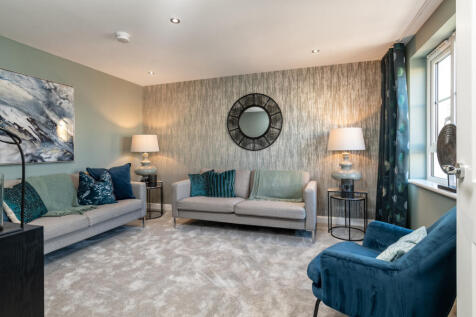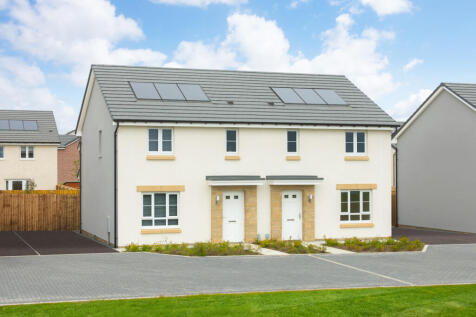New Homes and Developments For Sale in IV (Postcode Area)
Make the move to a new home at 1 Braid Road, Nairn, Highlands, at The Dunes Reserve. This 4 bedroom detached home, combines style and practicality with an an open-plan kitchen/breakfast/family area and separate dining room, with both rooms featuring French doors out to your garden. Upstairs, you'...
The Tweed features a luxury open plan Ashley Ann kitchen/diner with breakfast bar and Bosch appliances. Utility area off kitchen. En suite shower room to main bedroom. Vanity units to en suite & family bathroom. Perfect home for growing family in a desirable location.
The Tweed features a luxury open plan Ashley Ann kitchen/diner with breakfast bar and Bosch appliances. Utility area off kitchen. En suite shower room to main bedroom. Vanity units to en suite & family bathroom. Perfect home for growing family in a desirable location.
This 4 bedroom detached home, is a stylish family home with no shortage of space and light. The bright, modern kitchen includes a dining/family area with French doors leading to your garden. Upstairs you'll find four spacious double bedrooms, the main bedroom with en suite shower room, and a fami...
The Tweed features a luxury open plan Ashley Ann kitchen/diner with breakfast bar and Bosch appliances. Utility area off kitchen. En suite shower room to main bedroom. Vanity units to en suite & family bathroom. Perfect home for growing family in a desirable location.
The Tweed features a luxury open plan Ashley Ann kitchen/diner with breakfast bar and Bosch appliances. Utility area off kitchen. En suite shower room to main bedroom. Vanity units to en suite & family bathroom. Perfect home for growing family in a desirable location.
Move onto or up the property ladder to this 4 bedroom family home with integral garage. The welcoming living room on the ground floor leads you through to an open-plan kitchen and dining area with adjoining utility, each providing access to the rear garden. There is also a handy downstairs WC. Up...
The Tweed features a luxury open plan Ashley Ann kitchen/dining room with breakfast bar and Bosch appliances. French doors to garden. Utility area off kitchen. En suite shower room to main bedroom. Vanity units to en suite & family bathroom. Perfect family home.
Make the move to a new home at 1 Braid Road, Nairn, Highlands, at The Dunes Reserve. This 3 bedroom home, offers a front-facing lounge and an open-plan kitchen/dining area with French doors out to your garden. Upstairs, you'll have three double bedrooms with the main bedroom benefiting from an en...
Make the move to a new home at 1 Braid Road, Nairn, Highlands, at The Dunes Reserve. This 3 bedroom home, offers a front-facing lounge and an open-plan kitchen/dining area with French doors out to your garden. Upstairs, you'll have three double bedrooms with the main bedroom benefiting from an en...
The Elm features a contemporary open plan kitchen/dining room with French doors opening to patio. High specification kitchen by Ashley Ann includes Bosch appliances. Lounge creates a lovely space to relax and unwind. Bedroom 1 benefits from fitted wardrobe & en suite. 10 year NHBC warranty.
Our popular IONA design offers well appointed accommodation over a single storey. There is a lounge and spacious kitchen with ample space for dining. There are three bedrooms - all with fitted wardrobes, a contemporary ensuite shower room and a family bathroom with an over-bath shower.
Our popular IONA design offers well appointed accommodation over a single storey. There is a lounge and spacious kitchen with ample space for dining. There are three bedrooms - all with fitted wardrobes, a contemporary ensuite shower room and a family bathroom with an over-bath shower.
Our popular IONA design offers well appointed accommodation over a single storey. There is a lounge and spacious kitchen with ample space for dining. There are three bedrooms - all with fitted wardrobes, a contemporary ensuite shower room and a family bathroom with an over-bath shower.
Our popular IONA design offers well appointed accommodation over a single storey. There is a lounge and spacious kitchen with ample space for dining. There are three bedrooms - all with fitted wardrobes, a contemporary ensuite shower room and a family bathroom with an over-bath shower.
Move to Findrassie at 1 Nasmith Crescent, Elgin, Moray. This 3 bedroom home features an open-plan kitchen/dining/family area with garden access and a separate lounge for flexible living. Upstairs, 3 double bedrooms include a main bedroom with en suite. A utility room and WC complete this well-pro...
The Calder offers a well appointed open plan Ashley Ann kitchen with selection of Bosch appliances. French doors to rear garden. Separate lounge. Downstairs WC. Bedroom 1 offers en suite shower room. Fitted wardrobes. Vanity units in en suite & bathroom. Turfed garden and driveway parking.
Move to Findrassie at 1 Nasmith Crescent, Elgin, Moray. This 3 bedroom home features an open-plan kitchen/dining/family area with garden access and a separate lounge for flexible living. Upstairs, 3 double bedrooms include a main bedroom with en suite. A utility room and WC complete this well-pro...
Move to Findrassie at 1 Nasmith Crescent, Elgin, Moray. Perfect for entertaining, this 3 bedroom home boasts an open-plan kitchen/dining area with breakfast space and garden access, alongside a comfortable lounge. A WC and utility space complete the ground floor. Upstairs, 3 double bedrooms inclu...





