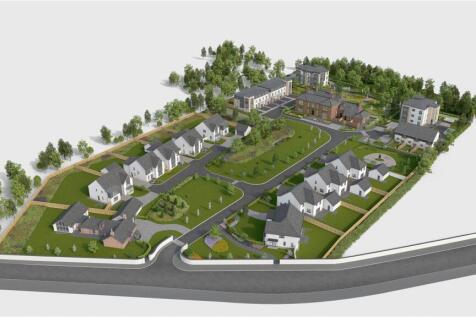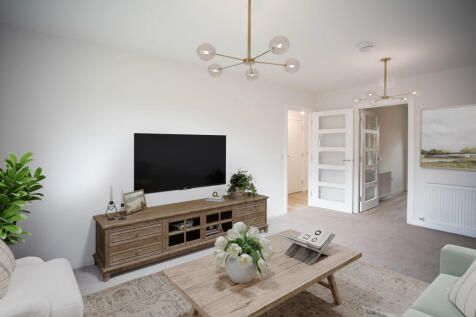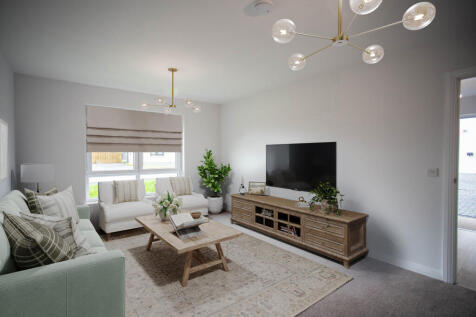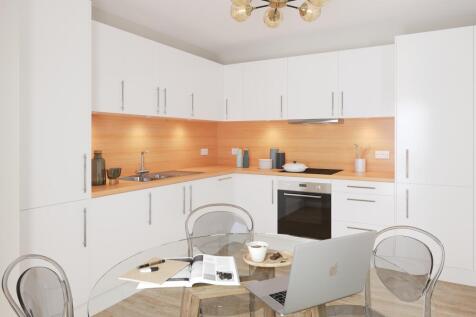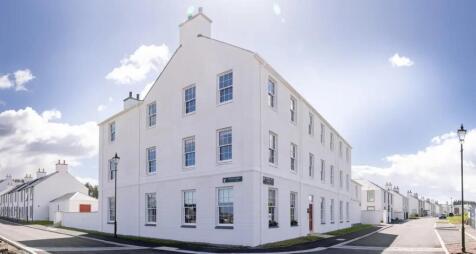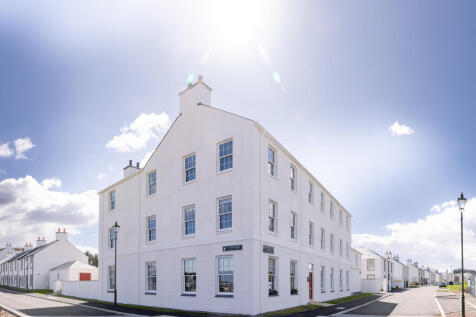New Homes and Developments For Sale in Inverness-Shire
NEW SHOWHOME OPEN! FIXED PRICE luxury apartments within a carefully restored, regal Category B listed mansion house. Each apartment presents charm through unique designs, while reflecting contemporary living with open plan spaces, flooded by natural light through restored windows.
The Tweed features a luxury open plan Ashley Ann kitchen/diner with breakfast bar and Bosch appliances. Utility area off kitchen. En suite shower room to main bedroom. Vanity units to en suite & family bathroom. Perfect home for growing family in a desirable location.
The Bramble is a stunning home offering a dual aspect lounge with French doors leading to turfed garden. The Ashley Ann kitchen features integrated Bosch appliances and leads to utility room. All three bedrooms benefit from fitted wardrobes and Bedroom 1 features en suite.
The Bramble is a stunning home offering a dual aspect lounge with French doors leading to turfed garden. The Ashley Ann kitchen features integrated Bosch appliances and leads to utility room. All three bedrooms benefit from fitted wardrobes and Bedroom 1 features en suite.
Make the move to a new home at 1 Braid Road, Nairn, Highlands, at The Dunes Reserve. This 3 bedroom home, offers a front-facing lounge and an open-plan kitchen/dining area with French doors out to your garden. Upstairs, you'll have three double bedrooms with the main bedroom benefiting from an en...
Make the move to a new home at 1 Braid Road, Nairn, Highlands, at The Dunes Reserve. This 3 bedroom home, offers a front-facing lounge and an open-plan kitchen/dining area with French doors out to your garden. Upstairs, you'll have three double bedrooms with the main bedroom benefiting from an en...
The Elm features a contemporary open plan kitchen/dining room with French doors opening to patio. High specification kitchen by Ashley Ann includes Bosch appliances. Lounge creates a lovely space to relax and unwind. Bedroom 1 benefits from fitted wardrobe & en suite. 10 year NHBC warranty.
The Bracken is a stunning apartment benefitting from an open plan lounge/kitchen with balcony. The luxury kitchen by Ashley Ann is well appointed with Bosch appliances. En suite to main bedroom. Flooring included. Riverside location. Luxury specification throughout.
The Bracken is a stunning apartment benefitting from an open plan lounge/kitchen with balcony. The luxury kitchen by Ashley Ann is well appointed with Bosch appliances. En suite to main bedroom. Flooring included. Riverside location. Luxury specification throughout.
The Birch bungalow offers lounge accessed from hall & kitchen. Quality Ashley Ann kitchen offers space for informal dining. Fitted wardrobes in both double bedrooms. Storage cupboards in hall. Turfed front and rear garden. 10 year NHBC warranty. Located in stunning new development.
The Birch bungalow offers lounge accessed from hall & kitchen. Quality Ashley Ann kitchen offers space for informal dining. Fitted wardrobes in both double bedrooms. Storage cupboards in hall. Turfed front and rear garden. 10 year NHBC warranty. Located in stunning new development.
The Heather is a luxury, well appointed apartment offering lounge with balcony. Kitchen/dining room accessed from lounge features stylish Ashley Ann kitchen with Bosch appliances. En suite to main bedroom. Lift & stair access. Riverside location. Luxury specification throughout.
The Bracken is a stunning apartment benefitting from an open plan lounge/kitchen with balcony. The luxury kitchen by Ashley Ann is well appointed with Bosch appliances. En suite to main bedroom. Flooring included. Riverside location. Luxury specification throughout.
The Heather is a luxury, well appointed apartment offering lounge with balcony. Kitchen/dining room accessed from lounge features stylish Ashley Ann kitchen with Bosch appliances. En suite to main bedroom. Lift & stair access. Riverside location. Luxury specification throughout.
Shared Equity Available! This apartment benefits from a modern, open-plan design that is perfect for flexible living and allows you to design your home exactly to your needs. Look forward to high-specification kitchen appliances, spacious living areas and plentiful storage throughout.


