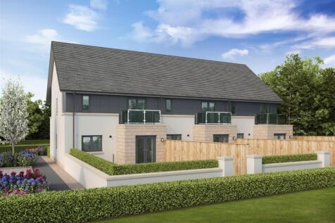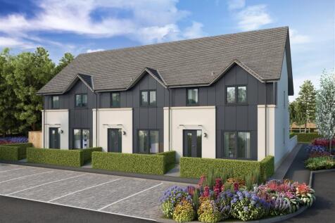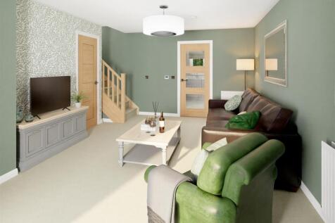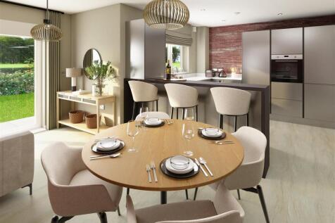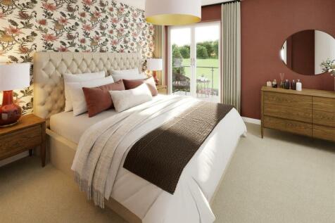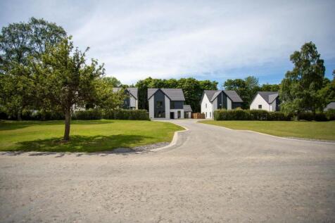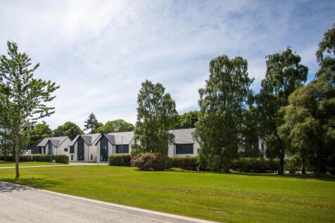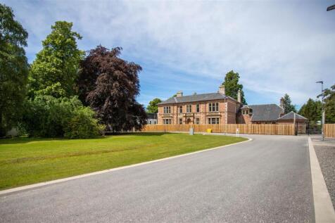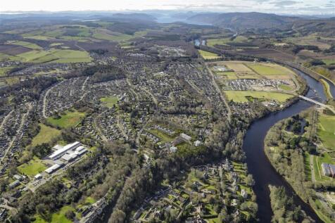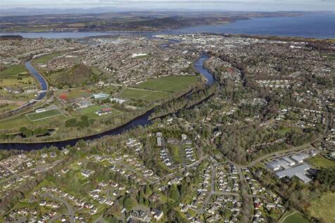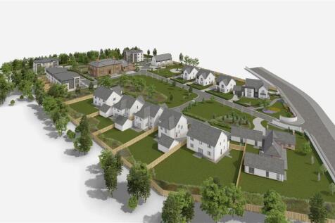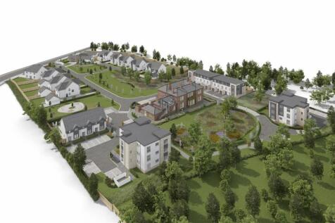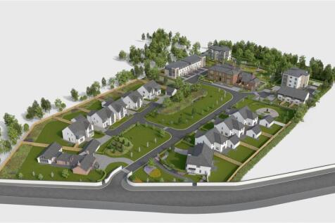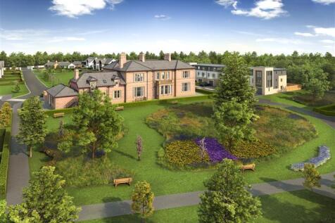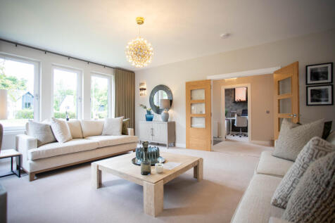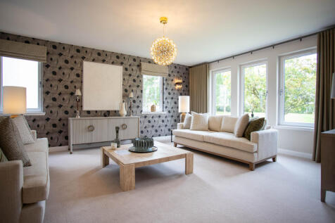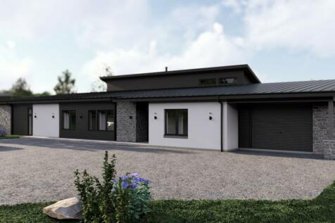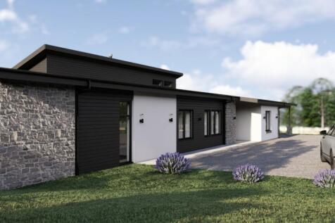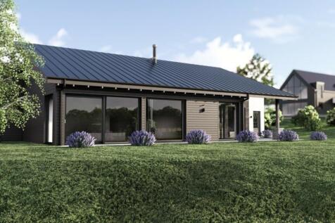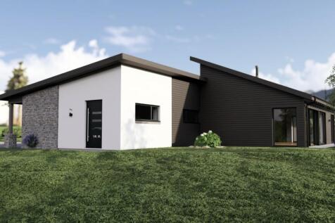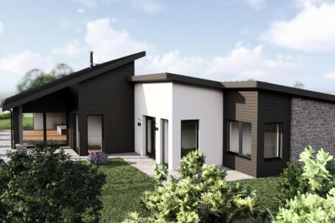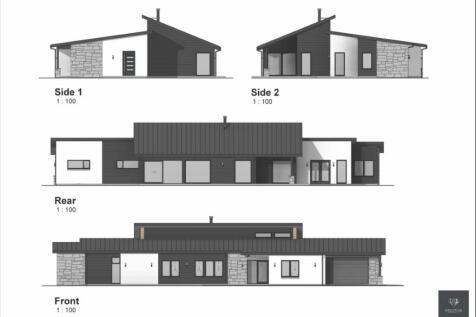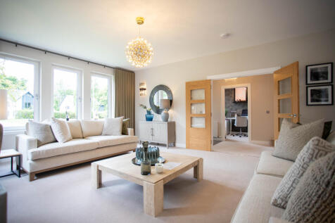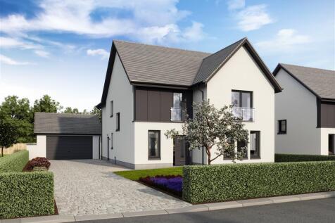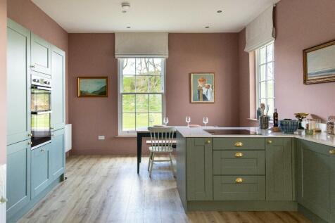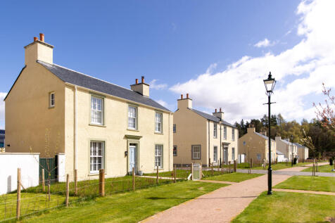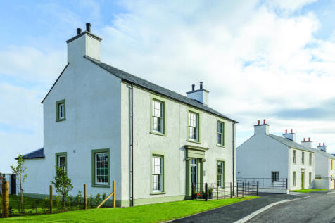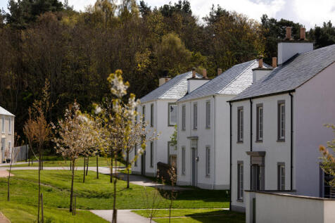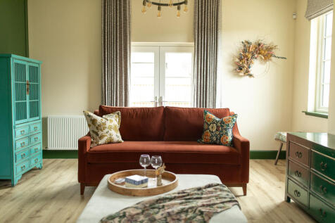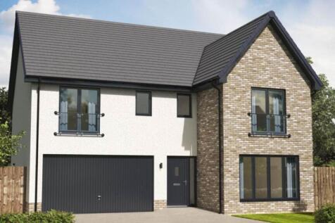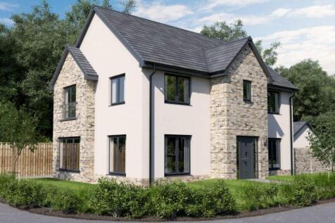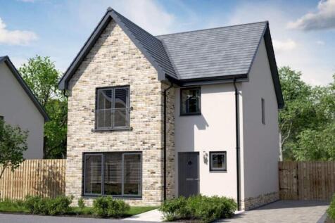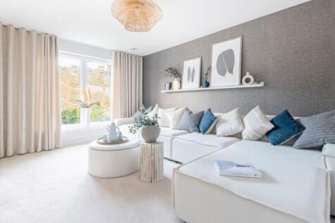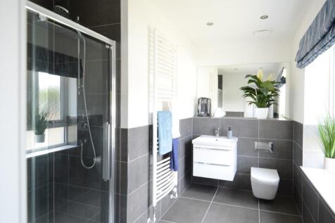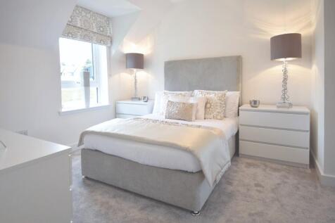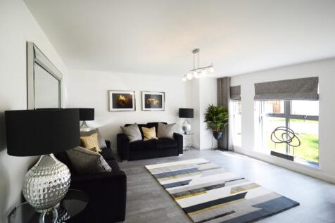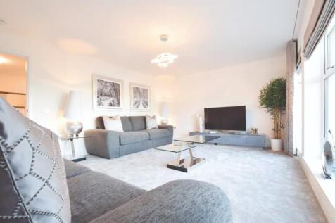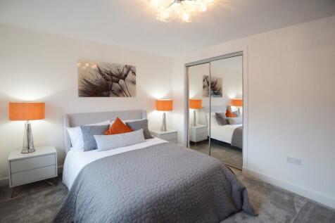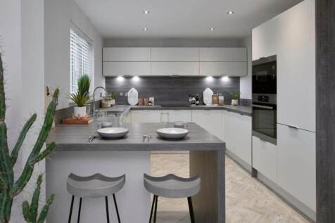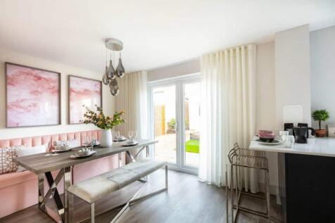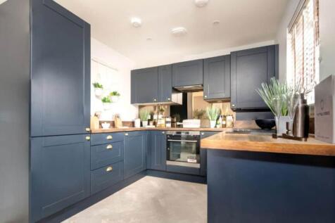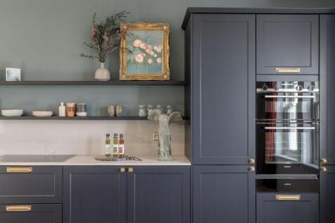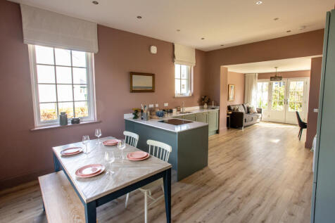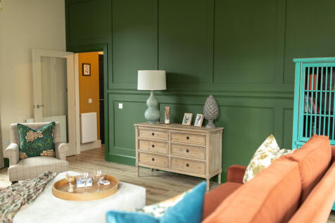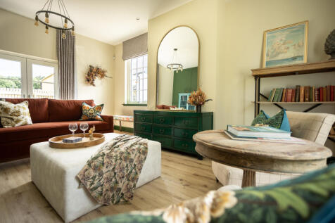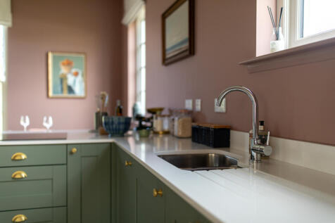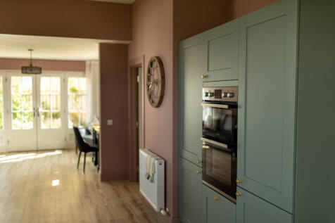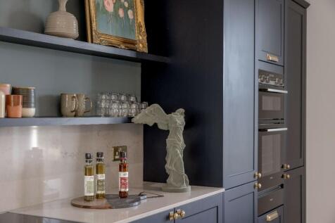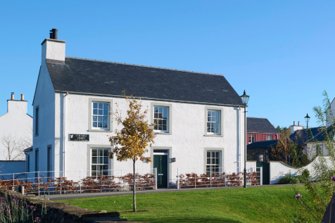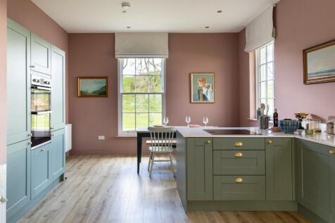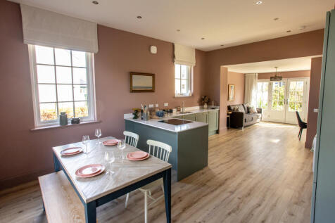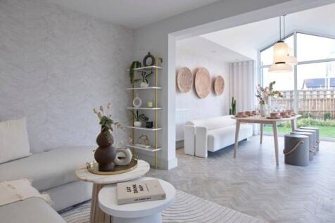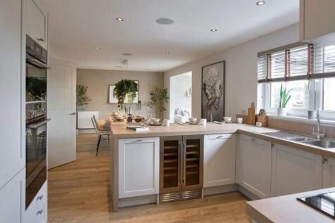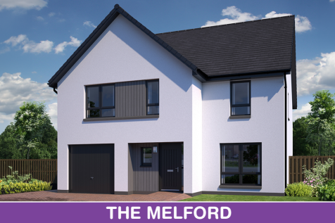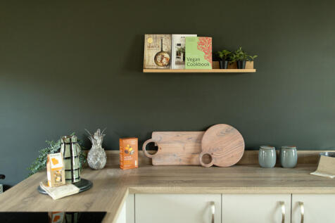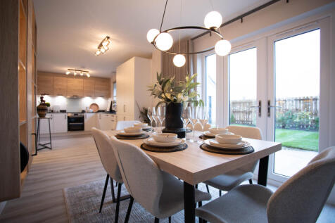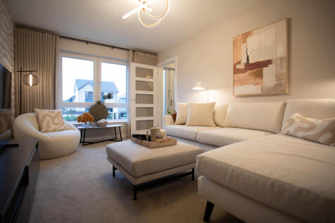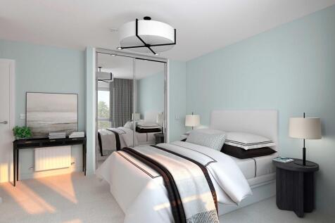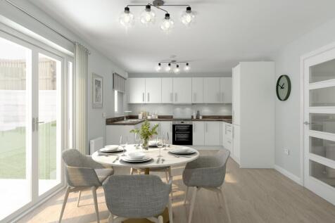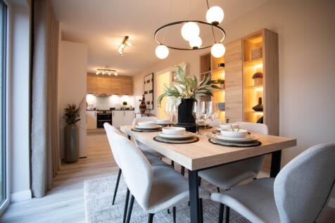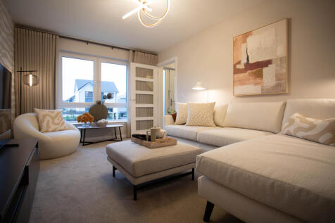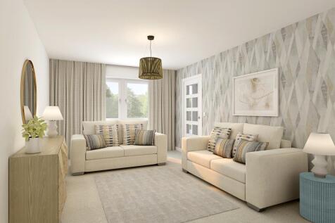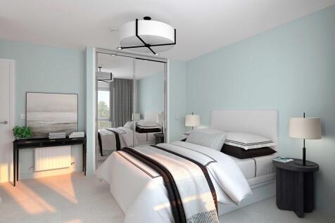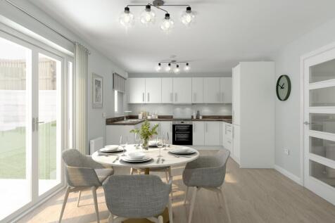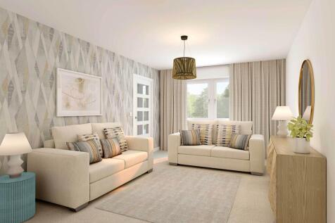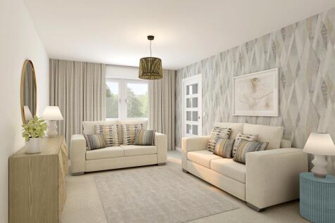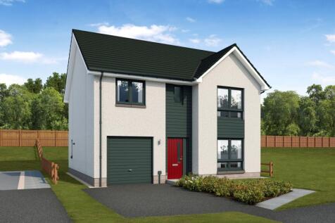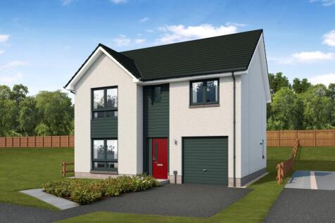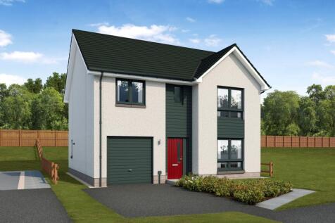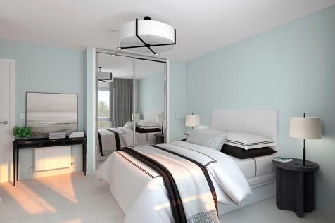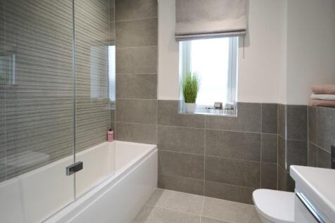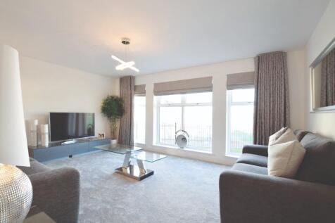Houses For Sale in Inverness, Inverness-Shire
The Orchard Collection is an exclusive collection of expertly designed cottages offering contemporary & luxury living in the midst of established grounds of a historic mansion house at Drummond Hill. Each featuring three bedrooms, these homes complement their unique surroundings.
Prestige Properties distinctive DRUMOSSIE BRAE development consists of only three contemporary architect designed properties that combine the best in traditional and modern construction, marrying design excellence with exquisite materials.
Awash with natural light, this extraordinary 5 bedroom family home is located amid unique surroundings and features stylish and luxurious touches throughout. The spacious open-plan kitchen/dining room is complete with both bi-fold and French doors leading to the beautiful rear garden.
Prestige Properties distinctive DRUMOSSIE BRAE development consists of only three contemporary architect designed properties that combine the best in traditional and modern construction, marrying design excellence with exquisite materials.
Awash with natural light, this extraordinary 5 bedroom family home is located amid unique surroundings and features stylish and luxurious touches throughout. The spacious open-plan kitchen/dining room is complete with both bi-fold and French doors leading to the beautiful rear garden.
Make your moving dreams a reality with 5% DEPOSIT CONTRIBUTION!* Secure our stunning, five-bedroom, detached home - The Dalziel. Featuring an open plan kitchen / dining / garden room with access to a separate utility, generous room sizes, 2 en-suites and spacious living room.
The Mackintosh Garden Room is a DETACHED FAMILY HOME with WEST FACING GARDEN offering 1,980 SQUARE FEET of living space and an INTEGRATED DOUBLE GARAGE. The downstairs space comprises a light and spacious OPEN PLAN KITCHEN and dining area to the back of the home, which leads into the STATEMENT GA...
Perfect for growing families, with a SPACIOUS lounge, kitchen / dining area, DOWNSTAIRS study or BEDROOM, and garage accessed from the hall. Upstairs, there are FOUR BEDROOMS, two of which include their own en-suite and wardrobe space. There's also a family bathroom with a shower over the bath.
Over £16,500 worth of extras fitted including flooring, double oven to kitchen, additional downlights and tiling upgrades! The Hutton Garden Room is a DETACHED family home with INTEGRATED GARAGE, offering nearly 1,800 SQUARE FEET of living space.The contemporary design comprises a spacious ...
Beautiful family home with spacious lounge, open plan kitchen / dining area with patio doors, WC, utility room and garage. Upstairs, there's four bedrooms with fitted wardrobes and a family bathroom with shower over the bath. Bedroom 1 benefits from a double fitted wardrobe and en-suite.
The Fletcher is our charming four-bedroom, modern country home, perfect for families. It features inviting large living areas with open plan spaces fitted with modern units and integrated appliances. With generous room sizes and private gardens this is the perfect home to raise a family.
The Fletcher is our charming four-bedroom, modern country home, perfect for families. It features inviting large living areas with open plan spaces fitted with modern units and integrated appliances. With generous room sizes and private gardens this is the perfect home to raise a family.
The Guimard is a spectacular family home offering 1641 SQUARE FEET of living space and a DETACHED GARAGE. The downstairs area comprises a light and spacious OPEN PLAN DESIGNER KITCHEN and family area, with FRENCH DOORS out onto the garden. This large, light, open plan space features a designer ki...
The Tarvie offers a luxury open plan kitchen by Ashley Ann with Bosch appliances & dining area with French doors to garden. Separate lounge & family room. Utility room & WC to ground floor. 4 bedrooms, with en suite shower room to bedroom 1.
The Etive is an exceptional family home with integral garage. Featuring open plan luxury Ashley Ann kitchen/dining area with selection of Bosch appliances, separate lounge, utility on ground floor. First floor features en suite bedroom, 3 further bedrooms & family bathroom.
The Etive is an exceptional family home with integral garage. Featuring open plan luxury Ashley Ann kitchen/dining area with selection of Bosch appliances, separate lounge, utility on ground floor. First floor features en suite bedroom, 3 further bedrooms & family bathroom.
SPACIOUS 4 bedroom home with OPEN PLAN kitchen/ dining area, GARAGE, family bathroom & en-suite in bedroom 1. This home comes complete with integrated kitchen appliances, fitted wardrobes & turfed gardens. SUNROOM on selected plots at an additional cost of £27,000.
