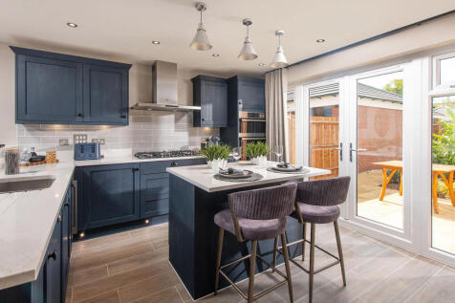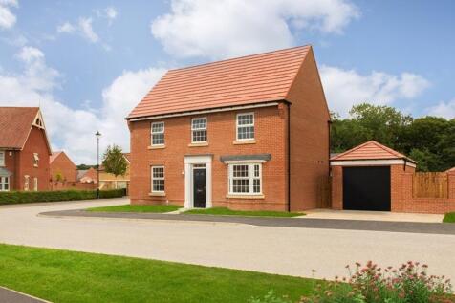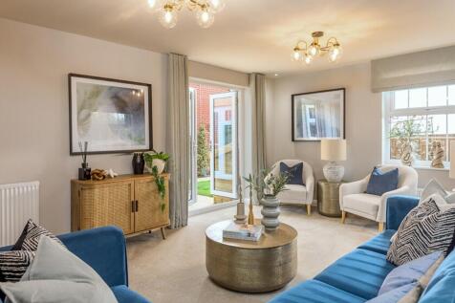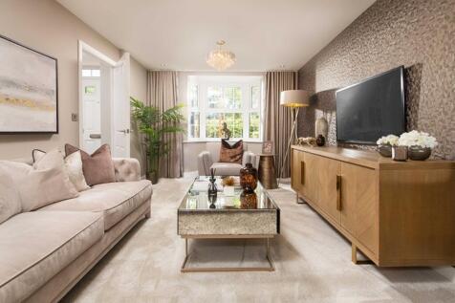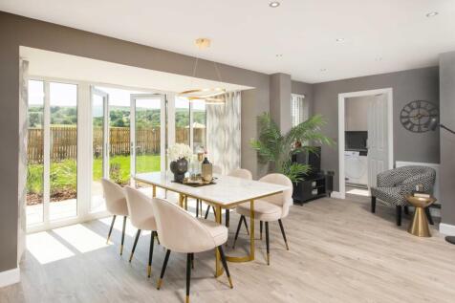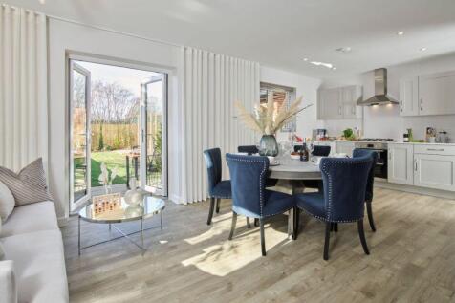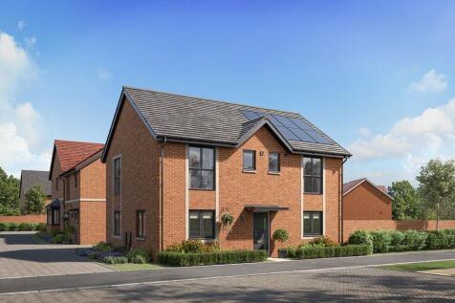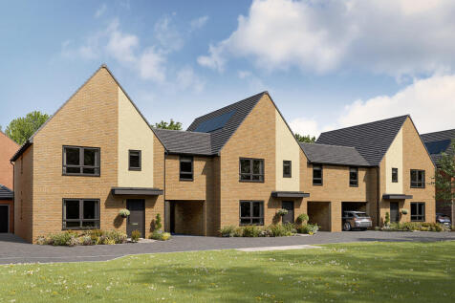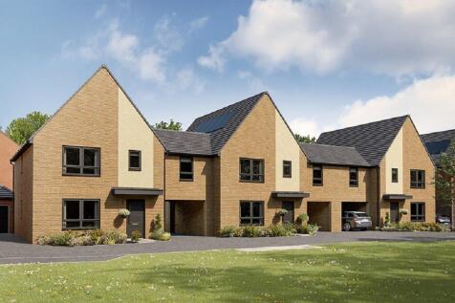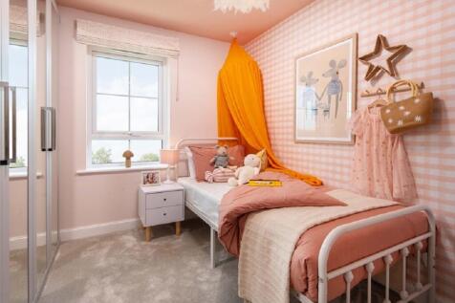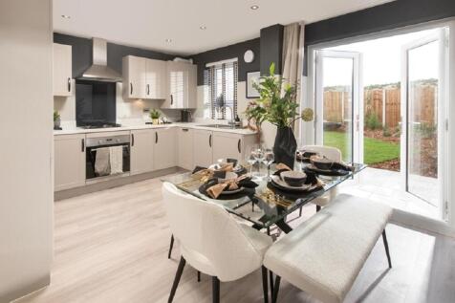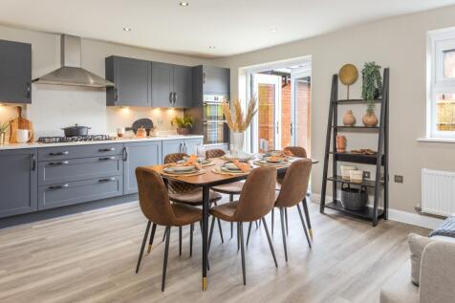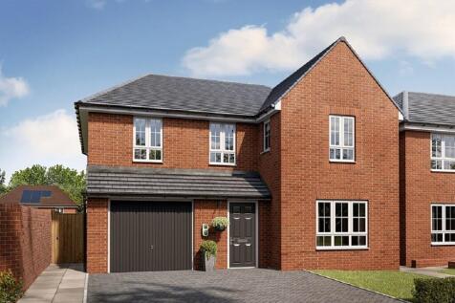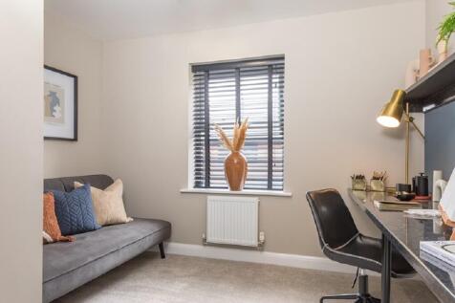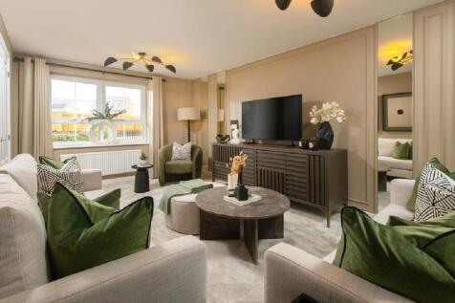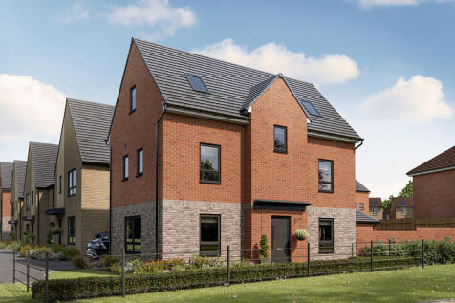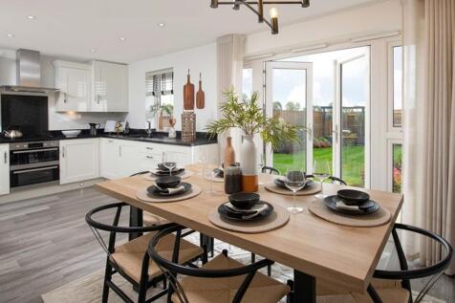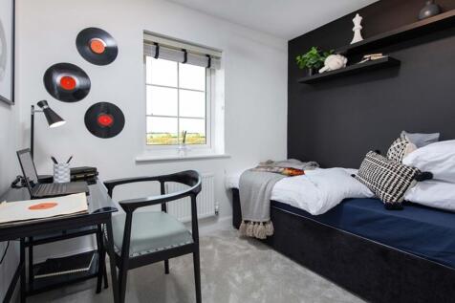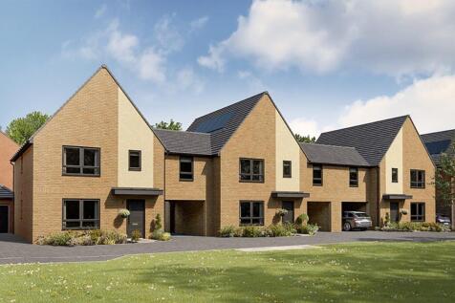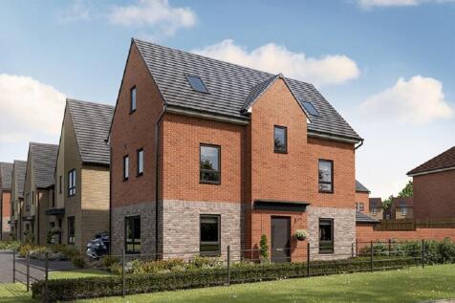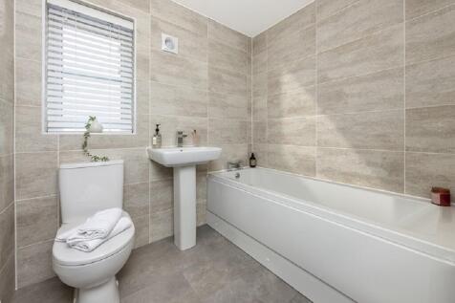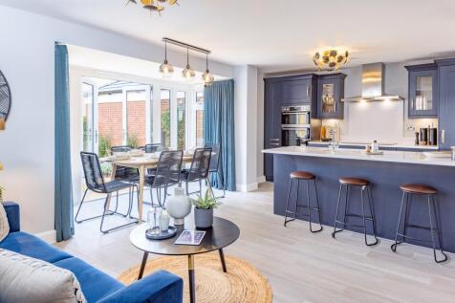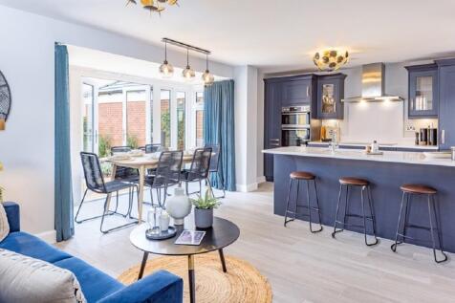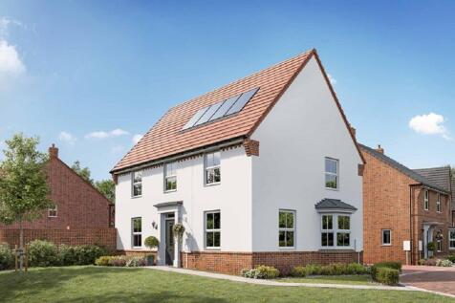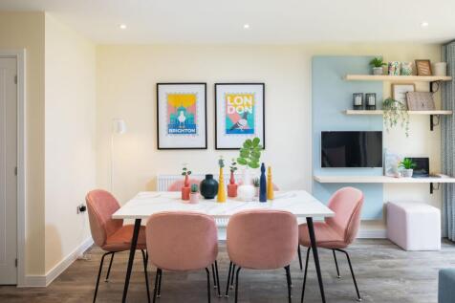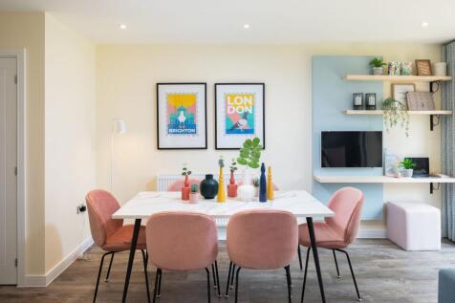New Homes and Developments For Sale in Ipswich, Suffolk
WE COULD BE YOUR GUARANTEED BUYER WITH PART EXCHANGE^ I CHOOSE YOUR KITCHEN & FLOORING* I OVERLOOKING GREEN OPEN-SPACE Plot 62, the energy-efficient Montrose at Barratt Homes Henley Gate, Ipswich. This contemporary four bedroom home is ideal for modern living featuring a spacious kitchen/dining...
ASK US ABOUT PART EXCHANGE^ | VIEWS OF THE COUNTRY PARK | END OF CUL-DE-SAC LOCATION | PHOTOVOLTAIC PANELS & EV CHARGING. Plot 91, the Avondale at DWH Henley Gate, Ipswich. Featuring an open-plan kitchen, bay-fronted dining area, and a triple-aspect lounge with French doors to the garden. A flex...
THE AVONDALE - A stunning four double bedroom home with spacious open plan kitchen/diner & utility, separate triple aspect lounge and a study/home office, en-suite to bedroom one, GARAGE & DRIVEWAY PARKING plus an electric car charging point CALL TODAY FOR MORE INFORMATION!
NEW PRICE - SAVE £15,000 | £25,000 TOWSRDS YOUR MOVE* | OVERLOOKING GREEN OPEN-SPACE | PHOTOVOLTAIC PANELS & EV CHARGING POINT | SINGLE GARAGE. Plot 78, the energy-efficient Avondale at DWH Henley Gate. The Avondale is a four-bedroom detached home with an open-plan kitchen and bay-fronted dinin...
Save up to £25,000 with Bellway. The Milliner is a new, chain free & energy efficient home with an open-plan kitchen, family & dining area, TWO SETS of French doors to the garden, FOUR DOUBLE BEDROOMS, an en suite & a 10-year NHBC Buildmark policy^.
Milliner; Stunning four bedroom detached home offering over 1200sqft of living space. Downstairs the property has a dual aspect living room, kitchen/diner with integrated appliances, separate study and downstairs cloakroom. Upstairs there are four good size bedrooms with an en suite to the master...
THE DRUMMOND - Spacious detached home offering a fantastic living space for your family. Featuring open-plan kitchen with French doors onto the garden, plus an adjoining utility room. 4 double bedrooms, en-suite to the master, photovoltaic panels, integral garage with 2 side-by-side parking spaces.
KEY WORKER DEPOSIT CONTRIBUTION* | COUNTRY PARK CLOSE BY | PHOTOVOLTAIC PANELS & EV CHARGING | MOVE IN THIS SUMMER. Plot 136, the energy-efficient Drummond at DWH Henley Gate, Ipswich. The Drummond is a spacious detached home offering a fantastic living space for your family with a large loung...
Welcome home to The Marlborough - the epitome of modern family living. This stunning home features ample, flexible living spaces to suit your everyday needs. Step into the elegant hallway and discover the two main reception rooms; an open-plan kitchen-dining space with a convenient uti...
The Levington is inspired by tradition, it has a double-fronted layout and features an attractive bay window to the dining area. The downstairs benefits from a substantial, bright and airy living room and separate kitchen along with a utility room and WC. Upstairs, the main bedroom ben...
CHOOSE YOUR UPGRADES & WE'LL COVER THE COST* I WE COULD BE YOUR GUARANTEED BUYER WITH PART EXCHANGE^ | OVERLOOKING GREEN OPEN-SPACE Plot 59, the energy-efficient Roundsea at Barratt Homes Henley Gate, Ipswich. This spacious 4 bedroom home features an open-plan dining kitchen with French doors to ...
CHOOSE YOUR UPGRADES & WE'LL COVER THE COST* I OVERLOOKING GREEN OPEN-SPACE I CUL-DE-SAC LOCATION Plot 61, the energy-efficient Roundsea at Barratt Homes Henley Gate, Ipswich. An ideal home for families. You'll find a bright open-plan kitchen/dining room with French doors to the rear garden. Th...
THE ROUNDSEA - Featuring an open-plan dining kitchen with French doors to the garden & spacious lounge. Upstairs, you'll benefit from 3 double bedrooms, the main including its own en suite, a single bedroom which could be used as a study & a family bathroom GARAGE & 2 PARKING SPACES
NEW PRICE - SAVE £10,000 I £23,500 TOWARDS YOUR MOVE* I CHOOSE YOUR UPGRADES & WE'LL COVER THE COST* I SOUTH FACING GARDEN Plot 69, the energy-efficient Barnack at Barratt Henley Gate. This detached home has an open-plan kitchen with a family seating area with French doors to the garden as well...
THE BARNACK - This detached home has an open-plan kitchen with a family seating area, French doors to the garden and utility room. You'll also find a spacious dual-aspect lounge. Upstairs you'll find an en suite main bedroom, two further doubles, a single bedroom or the ideal home working space o...
NEW PRICE - SAVE £15,000 I £23,250 TOWARDS YOUR MOVE* I CHOOSE YOUR UPGRADES & WE'LL COVER THE COST* I OVERLOOKING GREEN OPEN-SPACE Plot 60, the energy-efficient Roundsea at Barratt Homes Henley Gate, Ipswich. The Roundsea features an open-plan dining kitchen with French doors to the garden. On...
NEW PRICE - SAVE £10,000 I £23,250 TOWARDS YOUR MOVE* I CHOOSE YOUR UPGRADES & WE'LL COVER THE COST* I OVERLOOKING GREEN OPEN-SPACE I CUL-DE-SAC LOCATION Plot 58, the energy-efficient Montrose at Barratt Homes Henley Gate, Ipswich. The Montrose is an elegant four bedroom home with contemporary...
WE COULD BE YOUR GUARANTEED BUYER WITH PART EXCHANGE^ I CHOOSE YOUR KITCHEN & FLOORING* I OVERLOOKING GREEN OPEN-SPACE Plot 62, the energy-efficient Montrose at Barratt Homes Henley Gate, Ipswich. This contemporary four bedroom home is ideal for modern living featuring a spacious kitchen/dining...
*£23,250 UPGRADED KITCHEN & FULL FLOORING PACKAGE* - THE ROUNDSEA - Featuring an open-plan dining kitchen with French doors to the garden & spacious lounge. Upstairs, you'll benefit from 3 double bedrooms, the main including its own en suite, a single bedroom which could be used as a study & a fa...
THE MONTROSE - Elegant four bedroom home with contemporary features, ideal for modern living. On the ground floor you'll find a spacious kitchen/dining area with French doors leading to the garden, & a lounge. First floor, there's a generous main bedroom with en suite, a further bedroom & family ...
KEY WORKER DEPOSIT CONTRIBUTION AVAILABLE* | MOVE IN FOR SUMMER | END OF CUL-DE-SAC | SINGLE GARAGE WITH EV CHARGER | MOMENTS FROM THE COUNTRY PARK | PHOTOVOLTAIC PANELS | SOUTH FACING GARDEN. Plot 83, the energy-efficient Cornell at DWH Henley Gate, Ipswich. Featuring an open-plan kitchen diner...
THE CORNELL - Featuring an open-plan kitchen diner with family area and French doors onto the garden. A spacious lounge on the opposite side of the home has a bay-window. Upstairs are 3 double bedrooms, the main with en-suite and dressing area, plus a single bedroom and separate bathroom.
Save up to £20,000 with Bellway. The Mason features an open-plan kitchen, living & dining room with French doors to the garden, dual-aspect living room, UTILITY ROOM & EN SUITE. Plus is brand new, chain free & comes with a 10-year NHBC Buildmark policy^
The Mason; modern three bedroom detached family home comprising an L shaped open plan kitchen/diner, with double french doors to rear garden. There is a living room which offers an excellent amount of natura light. The downstairs is completed with a separate utility room and downstairs cloakroom....
Save up to £20,000 with Bellway. The Mason features an open-plan kitchen, living & dining room with French doors to the garden, dual-aspect living room, UTILITY ROOM & EN SUITE. Plus is brand new, chain free & comes with a 10-year NHBC Buildmark policy^



