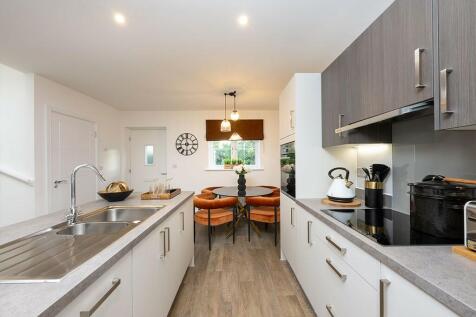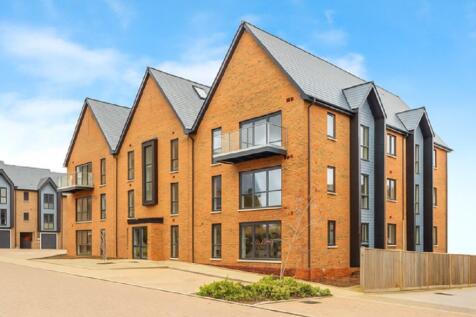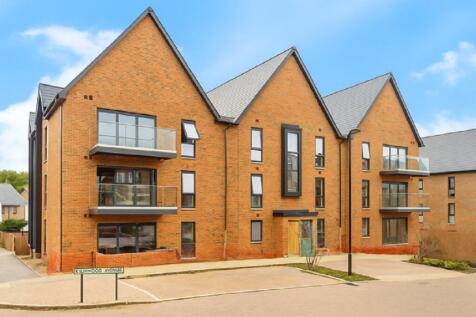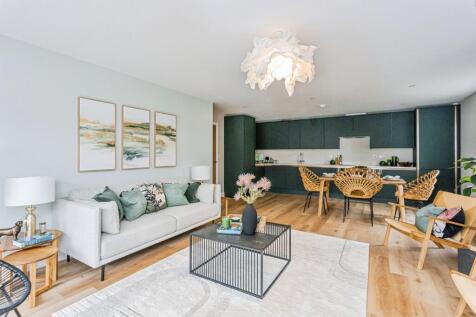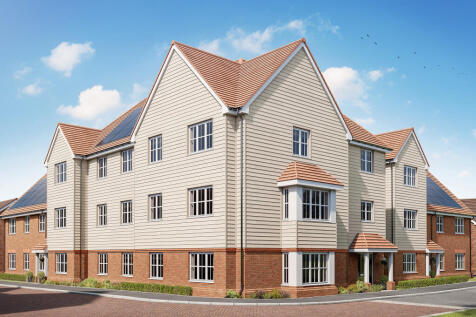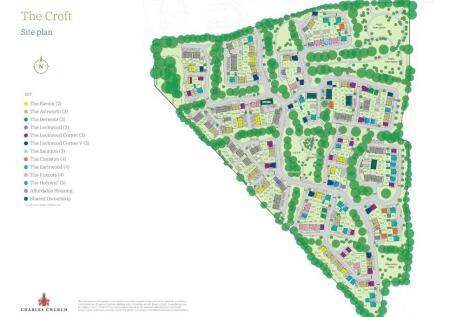New Homes and Developments For Sale in Jacobs Post, Burgess Hill, West Sussex
This is a beautifully-proportioned three-bedroom home. Downstairs there’s a front aspect kitchen/diner and a spacious living room with French doors leading into the rear garden. The first floor is home to a generous bedroom one complete with an en suite and two further bedrooms.
This is a beautifully-proportioned three-bedroom home. Downstairs there’s a front aspect kitchen/diner and a spacious living room with French doors leading into the rear garden. The first floor is home to a generous bedroom one complete with an en suite and two further bedrooms.
This is a beautifully-proportioned three-bedroom home. Downstairs there’s a front aspect kitchen/diner and a spacious living room with French doors leading into the rear garden. The first floor is home to a generous bedroom one complete with an en suite and two further bedrooms.
This is a beautifully-proportioned three-bedroom home. Downstairs there’s a front aspect kitchen/diner and a spacious living room with French doors leading into the rear garden. The first floor is home to a generous bedroom one complete with an en suite and two further bedrooms.
The three-bedroom Danbury has an open plan kitchen/dining room with garden access and a spacious front-aspect living room that’s ideal for entertaining. Upstairs there are three bedrooms - bedroom one has an en suite - and a main bathroom. There's also plenty of storage space and a downstairs WC.
The three-bedroom Danbury has an open plan kitchen/dining room with garden access and a spacious front-aspect living room that’s ideal for entertaining. Upstairs there are three bedrooms - bedroom one has an en suite - and a main bathroom. There's also plenty of storage space and a downstairs WC.
The three-bedroom Danbury has an open plan kitchen/dining room with garden access and a spacious front-aspect living room that’s ideal for entertaining. Upstairs there are three bedrooms - bedroom one has an en suite - and a main bathroom. There's also plenty of storage space and a downstairs WC.
*OPEN DAY SATURDAY 31ST JANUARY 10AM - 2PM, BY APPOINTMENT ONLY* An exclusive collection of 14 newly built one- and two-bedroom apartments, perfectly positioned close to Burgess Hill town centre and mainline train station. Each flat is finished to modern specification. Call us today.
*OPEN DAY SATURDAY 31ST JANUARY 10AM - 2PM, BY APPOINTMENT ONLY* Discover a thoughtfully crafted two-bedroom residence that blends modern living with practical style. Located in the best part of Burgess Hill these apartments offer everything you could need for your new home.
Stunning two bedroom homes now available through Shared Ownership. This exciting new development at The Croft is an excellent opportunity to purchase a two-bedroom home with an allocated parking space, asking price for a 75% share. SHARED OWNERSHIP Two bedroom homes availabl...
Stunning two bedroom homes now available through Shared Ownership. This exciting new development at The Croft is an excellent opportunity to purchase a two-bedroom home with an allocated parking space, asking price for a 50% share. SHARED OWNERSHIP Two bedroom homes availabl...
Stunning two bedroom homes now available through Shared Ownership. This exciting new development at The Croft is an excellent opportunity to purchase a two-bedroom home with an allocated parking space, asking price for a 25% share. SHARED OWNERSHIP Two bedroom homes availabl...



