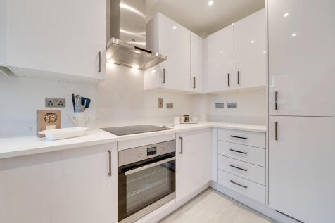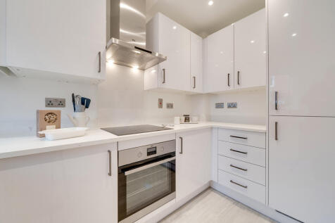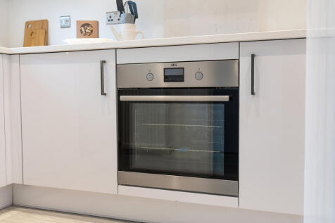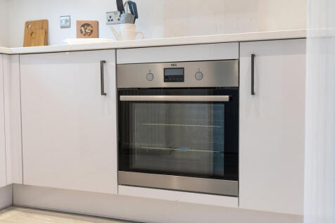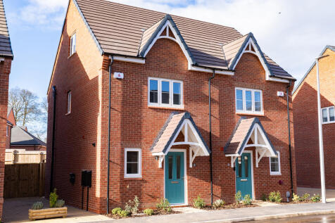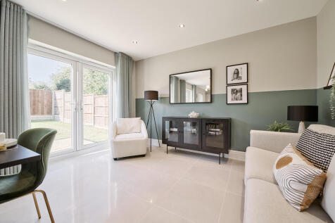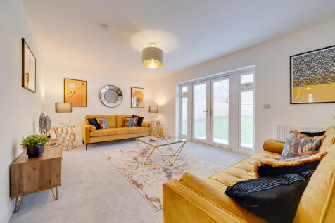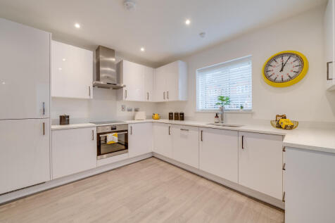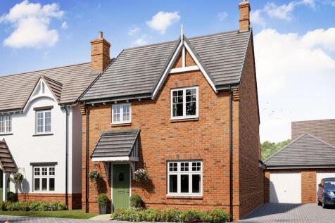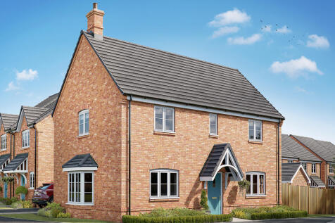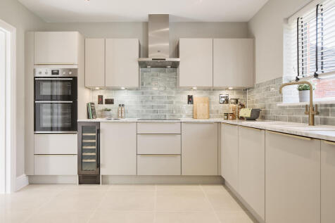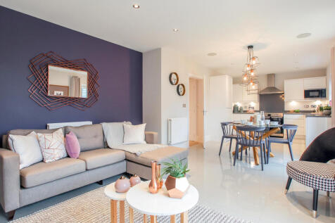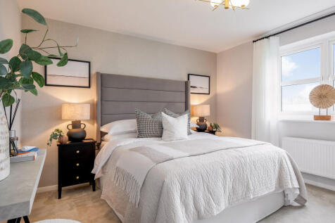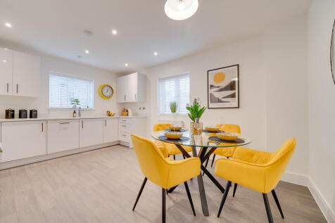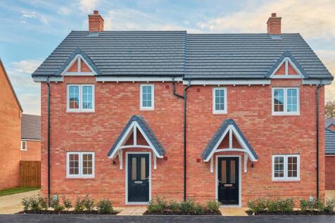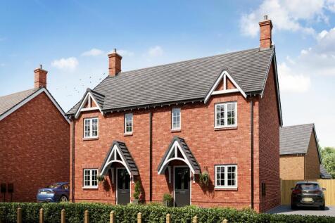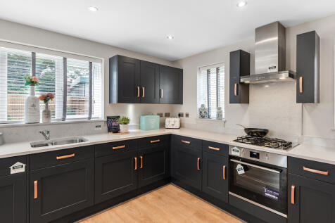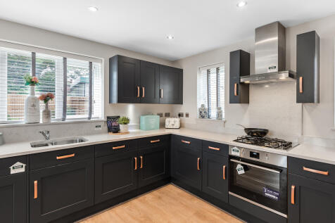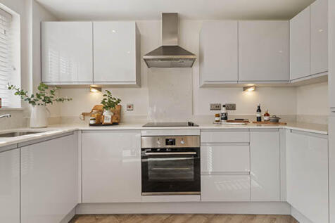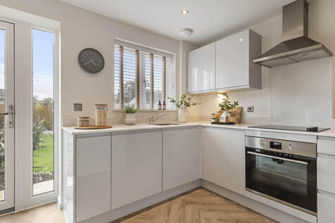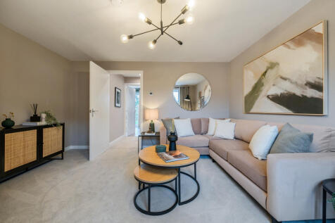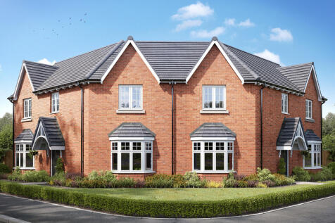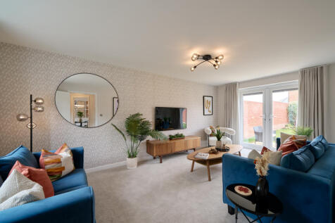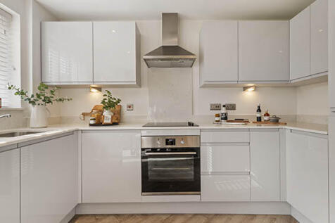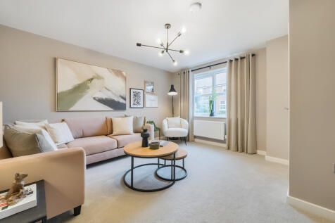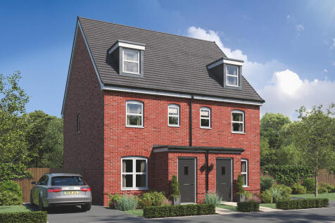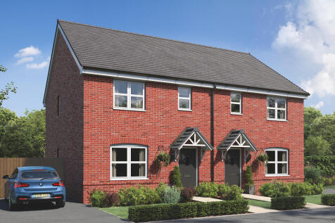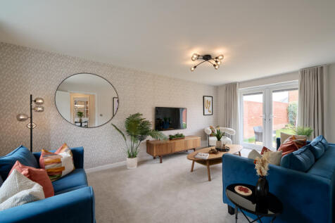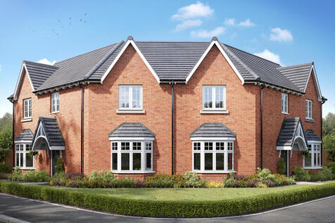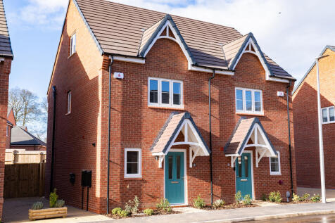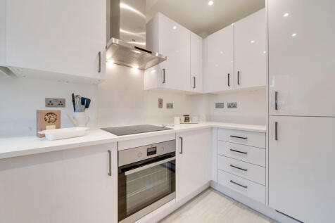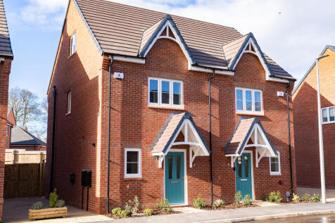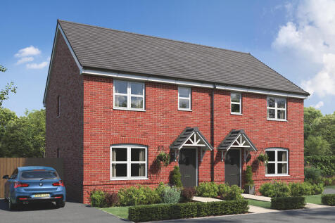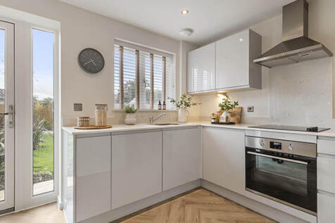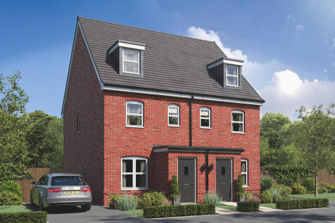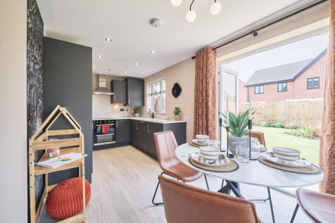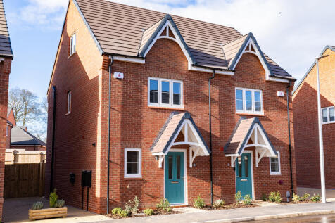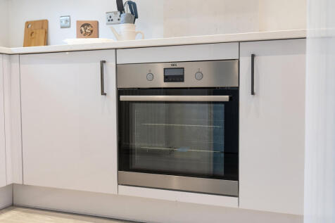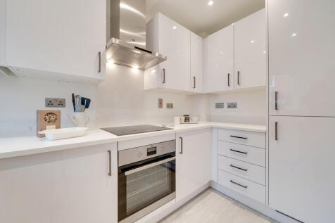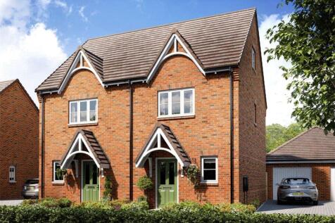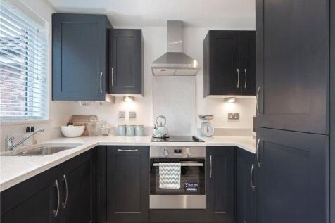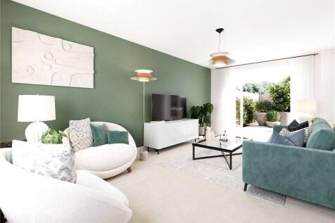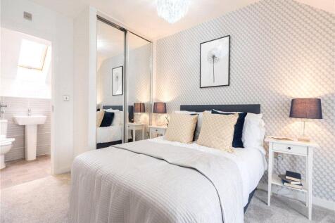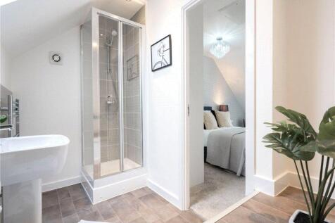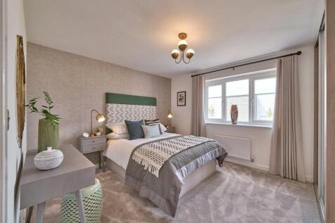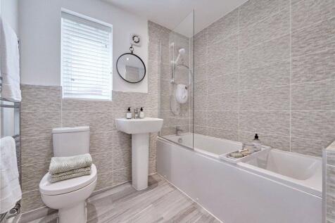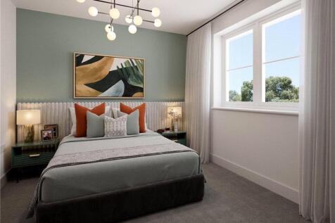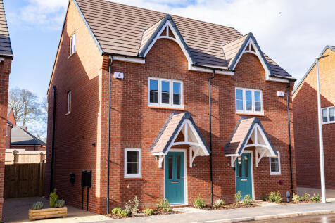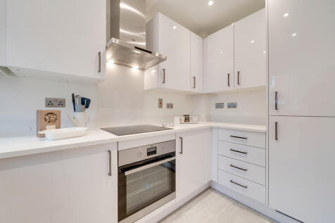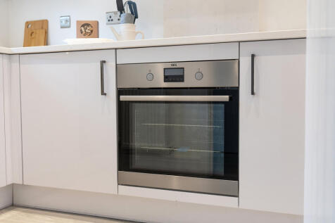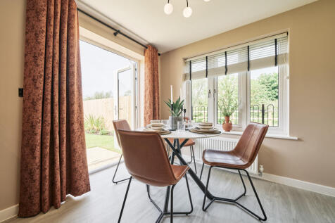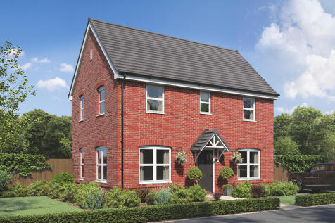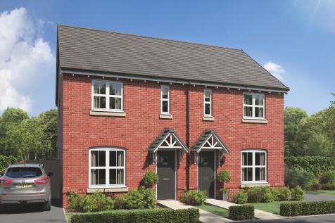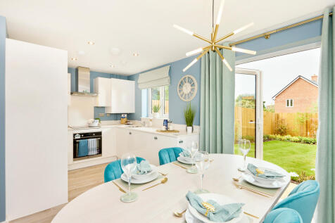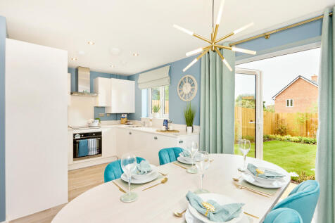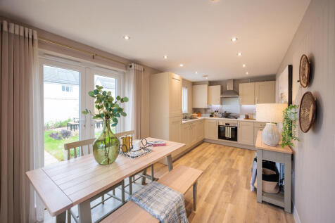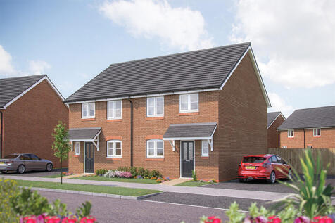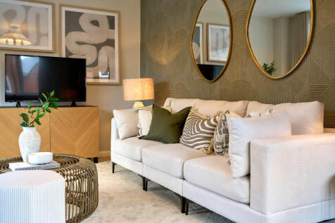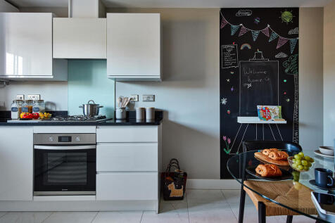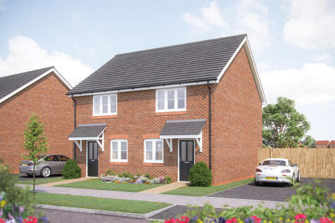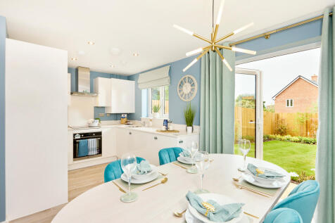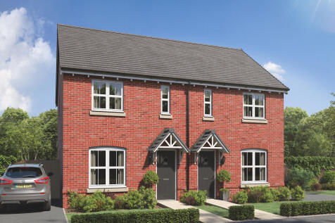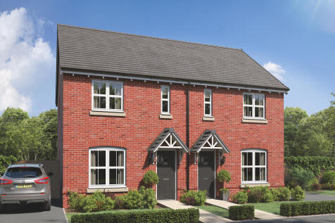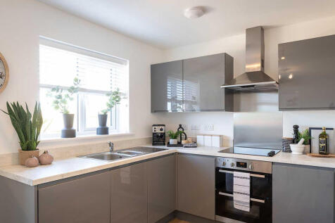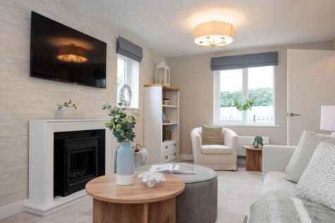Semi-detached Houses For Sale in Kenilworth, Warwickshire
The Milverton has a modern open plan living/dining room is perfect for spending time as a family and entertaining. There’s a separate kitchen and a downstairs WC. The first floor benefits from two bedrooms and a main bathroom. On the second floor is bedroom two with storage space and an en suite.
The Lapworth is a three-bedroom home perfectly designed for modern living. Its features include an open plan kitchen/dining room - ideal for entertaining friends and family - plus a spacious separate living room with French doors to the garden. Upstairs, bedroom one benefits from an en suite.
The Lapworth is a three-bedroom home perfectly designed for modern living. Its features include an open plan kitchen/dining room - ideal for entertaining friends and family - plus a spacious separate living room with French doors to the garden. Upstairs, bedroom one benefits from an en suite.
The Heathcote boasts a bright living room with a bay window and an open-plan kitchen/dining room with garden access, complete with a utility room and a WC. Upstairs, the bedroom one has an en suite, while the landing leads to two additional bedrooms, a storage cupboard, and the main bathroom.
The Heathcote boasts a bright living room with a bay window and an open-plan kitchen/dining room with garden access, complete with a utility room and a WC. Upstairs, the bedroom one has an en suite, while the landing leads to two additional bedrooms, a storage cupboard, and the main bathroom.
An attractive three-storey, three-bedroom family home, the Saunton has an open-plan kitchen/dining room, a living room and three bedrooms. The top floor bedroom has an en suite. The enclosed porch, downstairs WC and three storage cupboards mean it's practical as well as stylish.
An attractive three-storey, three-bedroom family home, the Saunton has an open-plan kitchen/dining room, a living room and three bedrooms. The top floor bedroom has an en suite. The enclosed porch, downstairs WC and three storage cupboards mean it's practical as well as stylish.
The Lighthorne is a stunning three-bedroom home, with the ground floor featuring an open plan kitchen/living/dining room with French doors leading into the garden, a downstairs WC and handy storage cupboards. Upstairs, there are three bedrooms, with a spacious bedroom one and a good-sized bathroom.
The Galloway is a home to grow into and a home to grow up in and it will suit you down to the ground. The utility room is a great extra that will help you to keep the kitchen and dining room clear, and the ensuite bedroom is a treat that will give you your own space at the end of the day.
The Galloway is a home to grow into and a home to grow up in and it will suit you down to the ground. The utility room is a great extra that will help you to keep the kitchen and dining room clear, and the ensuite bedroom is a treat that will give you your own space at the end of the day.
The Milverton has a modern open plan living/dining room is perfect for spending time as a family and entertaining. There’s a separate kitchen and a downstairs WC. The first floor benefits from two bedrooms and a main bathroom. On the second floor is bedroom two with storage space and an en suite.
Please contact Leaders for Priority Access to this BRAND NEW HOME. 3 bed semi-detached house with 2x parking space and single garage. Kenilworth Gate is a prestigious development of only 98 homes, in a sought-after market town setting. This selection of properties offers pre...
The Milverton has a modern open plan living/dining room is perfect for spending time as a family and entertaining. There’s a separate kitchen and a downstairs WC. The first floor benefits from two bedrooms and a main bathroom. On the second floor is bedroom two with storage space and an en suite.
The Milverton has a modern open plan living/dining room is perfect for spending time as a family and entertaining. There’s a separate kitchen and a downstairs WC. The first floor benefits from two bedrooms and a main bathroom. On the second floor is bedroom two with storage space and an en suite.
The Milverton has a modern open plan living/dining room is perfect for spending time as a family and entertaining. There’s a separate kitchen and a downstairs WC. The first floor benefits from two bedrooms and a main bathroom. On the second floor is bedroom two with storage space and an en suite.
The Milverton has a modern open plan living/dining room is perfect for spending time as a family and entertaining. There’s a separate kitchen and a downstairs WC. The first floor benefits from two bedrooms and a main bathroom. On the second floor is bedroom two with storage space and an en suite.
SAVE £40,000 UNTIL 31ST AUGUST - NOW £409,995 - RESERVE FOR £99* Home 503 - The Mountford. A double-fronted home, the Mountford offers balanced design in its exteriors and balanced living spaces in its interiors. The ground floor features two substantial living spaces, each of whic...
SAVE £20,000 UNTIL 31ST AUGUST - NOW £399,995 - RESERVE FOR £99* Home 326 -The Elmslie. This home combines functional design with well-proportioned living spaces across two floors. On the ground floor, the open-plan kitchen and dining area is positioned at the front of the home, whi...
The Danbury has a lovely natural flow that leads you through the living space. The hallway opens into the living room, the living room into the kitchen/dining room and the kitchen/dining room into the garden. This home will suit first-time buyers and young professionals.
The Danbury has a lovely natural flow that leads you through the living space. The hallway opens into the living room, the living room into the kitchen/dining room and the kitchen/dining room into the garden. This home will suit first-time buyers and young professionals.
Home 474 - The Hardwick, a well-designed two-bedroom home offering practical, comfortable living across two floors. Ideal for first-time buyers, young professionals or downsizers, this layout provides everything needed for day-to-day life with efficient use of space throughout. The fr...
