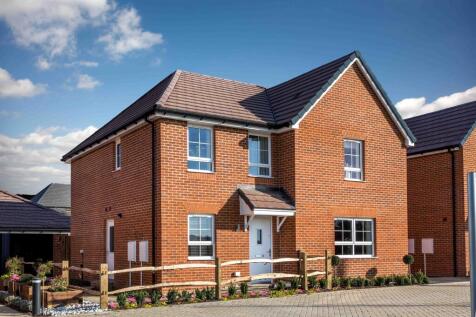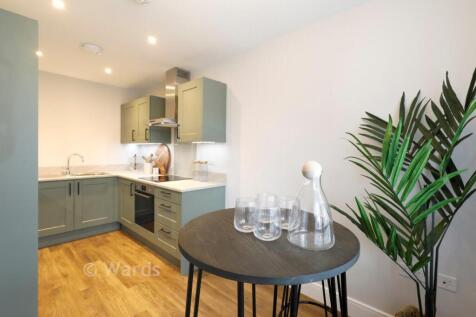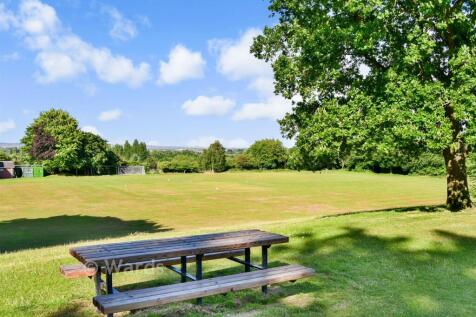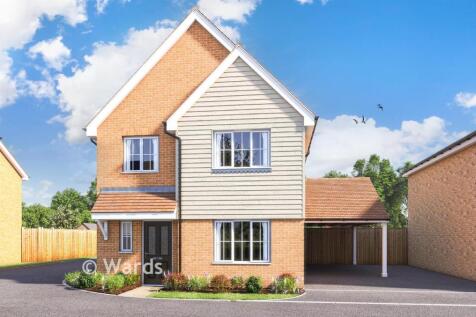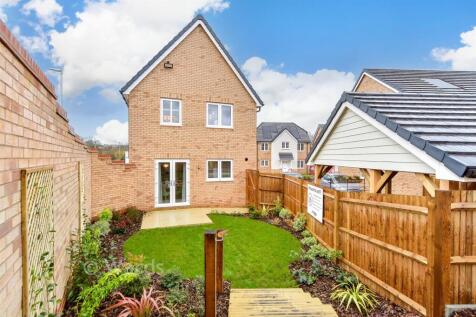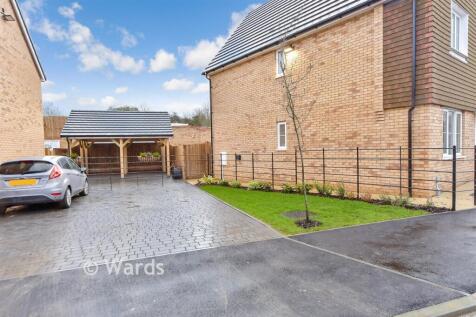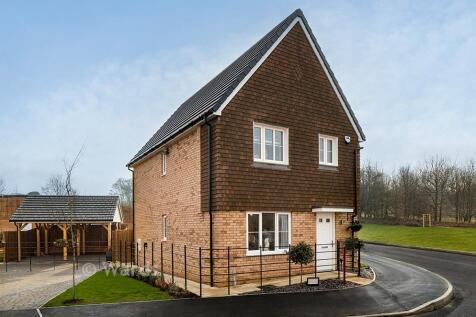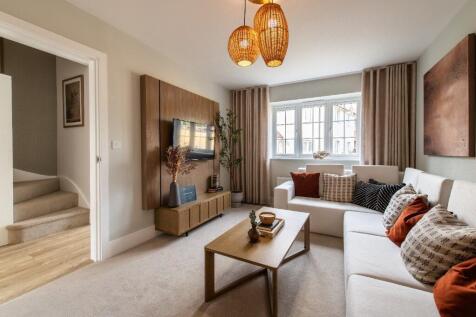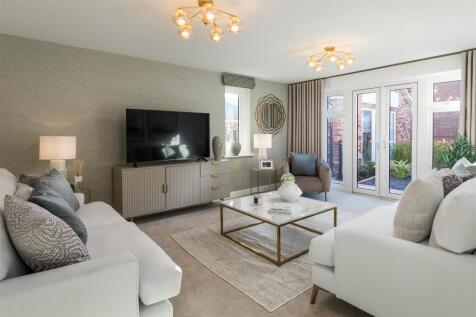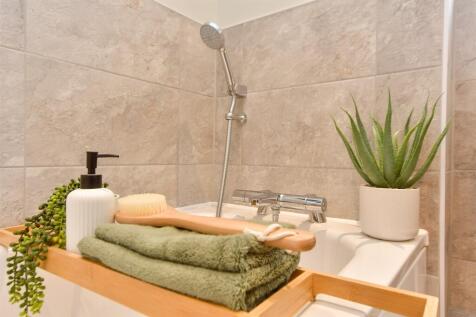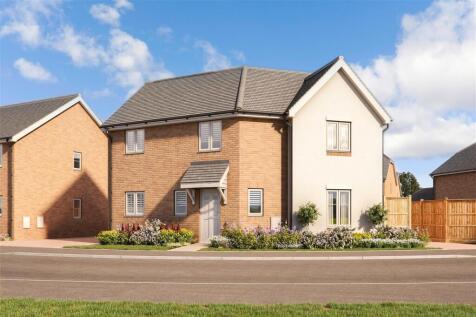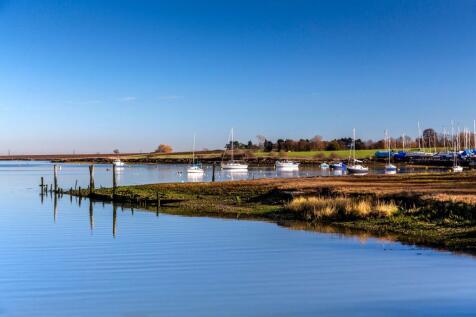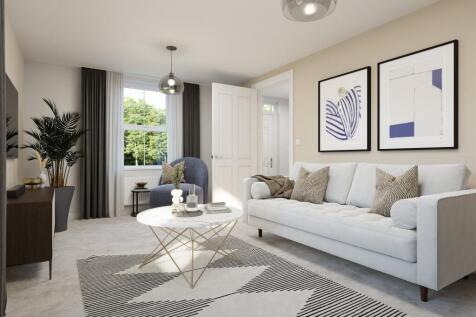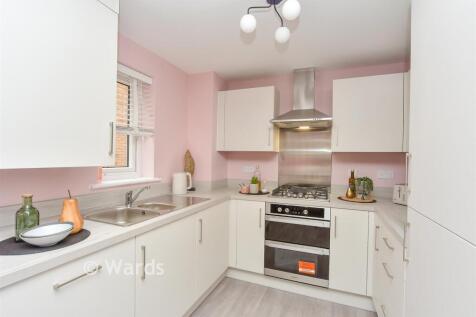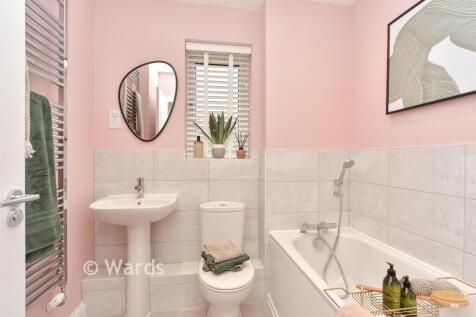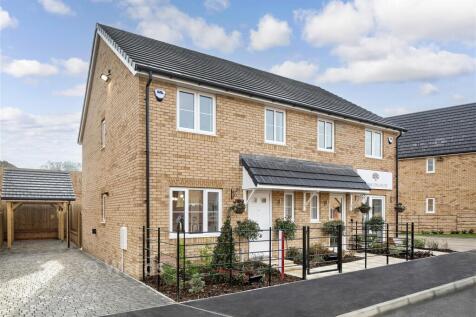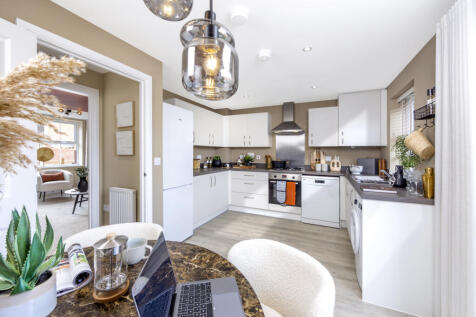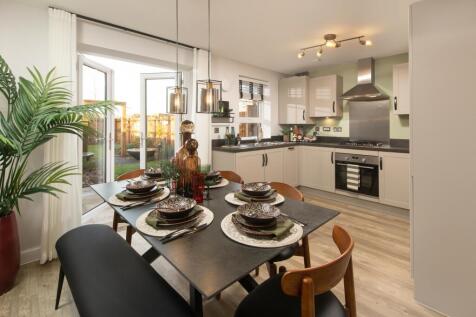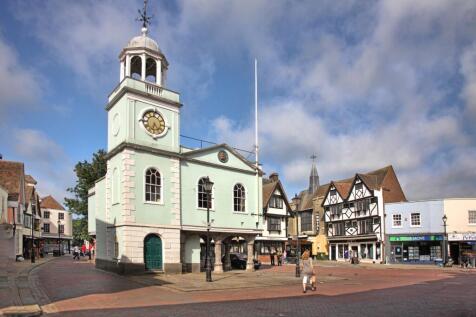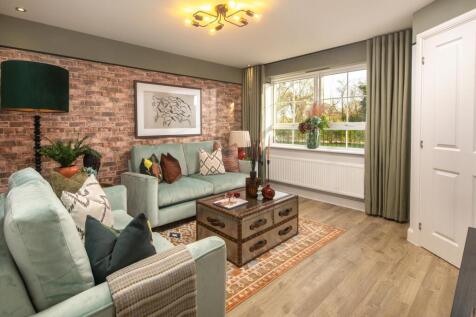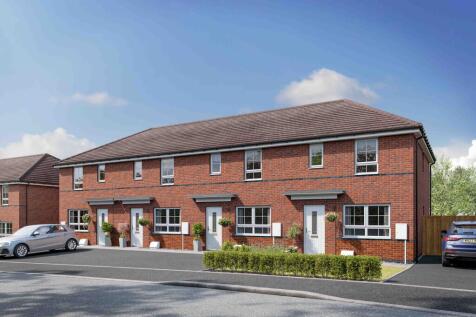New Homes and Developments For Sale in Keycol Hill, Sittingbourne, Kent
Imagine one room where everyone can gather together, whether it's catching up with the family at the end of a long day or enjoying hosting parties for all of your friends. The Radleigh offers this, with a large open-plan kitchen/ dining/ family room that stretches across the entire back of the ho...
Beautifully balanced, both inside and out, the detached three bedroom Amberley combines a peaceful environment with a practical living space. Step inside and you'll see how that balance continues throughout, with a large open plan kitchen / dining room to the left of the hall and a full width fa...
From the impressive wood cladding that enhances the roofline to the decorative door cornice that adds elegance to the entrance, The Warwick has an authentic aura that underlines the sense of quality and craftsmanship that is evident throughout. Yet practicality will also be at the heart of your ...
This stunning Dendy Show Home is being sold as seen with all furniture included! A charming detached house with a plethora of features to enjoy when you move in, the specification downstairs includes an open plan kitchen/diner with integrated appliances and French doors to the turfed rear garden ...
The Bellingham is a delightful detached house with a variety of features to enjoy. The open plan kitchen/diner offers contemporary cabinets with integrated appliances and tastefully neutral decor to make your own. The decor follows through to the spacious separate lounge which is flooded with nat...
MOVE THIS SPRING! Feel a sense of light and space from the moment you step inside the Kingsley. The large open-plan kitchen/dining room is flooded with natural light so you can enjoy sunny morning breakfasts and open the French doors for al fresco dining in the warmer months.
Enjoy an UPGRADED KITCHEN AND FLOORING INCLUDED when you move into this home. The Hadley is a three bedroom home that offers you more. The open-plan kitchen/diner has space for a sofa making it a more sociable. There's an additional utility room that keeps the space clutter-free. The lounge enjoy...
Semi-Detached New Home with 3 DOUBLE Bedrooms with ENSUITE & Built in Wardrobes to Master Bedroom | Under-Floor Heating to Ground Floor | Traditional Shaker Style Kitchen-Diner with Integrated Appliances | OFF-STREET Parking for 2 Cars & EV Charger
50% Reserved - Don't miss out, book to view now! ***Stamp Duty Paid***. The Locke is a traditionally built three storey semi-detached townhouse benefiting from 1104 sqft located in the sought-after Scholars Place development, in the thriving village of Iwade. Perfect for families, the area offers...
The Branscombe is a stunning semi-detached house with many high specification features. The open plan kitchen/diner boasts contemporary cabinets and integrated appliances, ensuring cooking is a pleasure in your new home. The separate spacious lounge is a perfect space for entertaining or quality ...
**Low deposit schemes available when you reserve this home** A home for those who love to socialise as well as retreat to their own sanctuary. Enjoy spending quality time with friends and family in your open-plan kitchen/diner, snuggle up and watch TV in the lounge, and when it's time for your ow...
The Dendy is a charming detached house with a plethora of features to enjoy when you move in. The specification downstairs includes an open plan kitchen/diner with integrated appliances and French doors to the turfed rear garden for the family to gather. The separate living room is the perfect sp...
Come and look around the KENNETT SHOW HOME. Enjoy an UPGRADED KITCHEN and FLOORING INCLUDED througout! A home for those who love to socialise as well as retreat to their own sanctuary. Enjoy spending quality time with friends and family in your open-plan kitchen/diner, snuggle up and watch TV in ...
50% Reserved - Don't miss out, book to view now! ***Stamp Duty Paid***. This striking semi-detached home is located in the sought-after Scholars Place development, in the thriving village of Iwade. Perfect for families, the area offers a wide range of local amenities right on your doorstep, inclu...
This home comes with an UPGRADED KITCHEN and FLOORING INCLUDED throughout! Move into this bright three bedroom home knowing it's built for the future. With energy efficient features and modern living spaces, you and your family can look forward to making lots of happy memories in this home.
