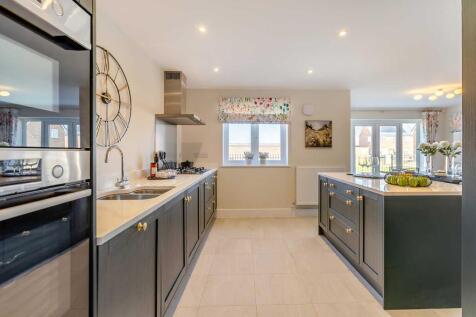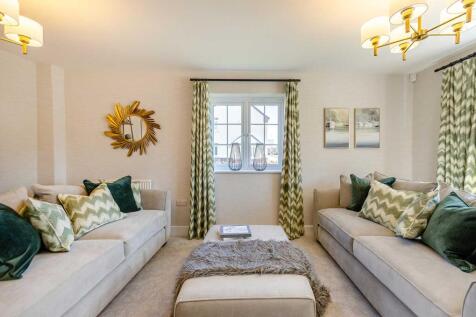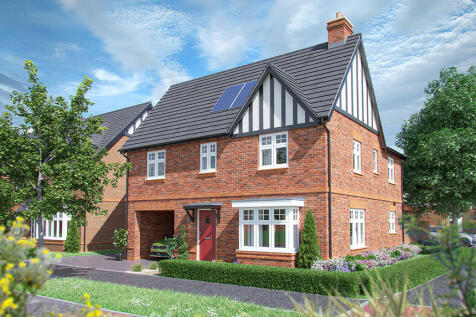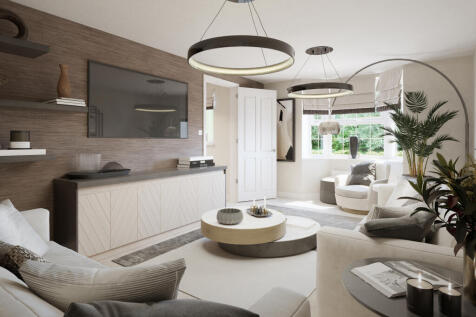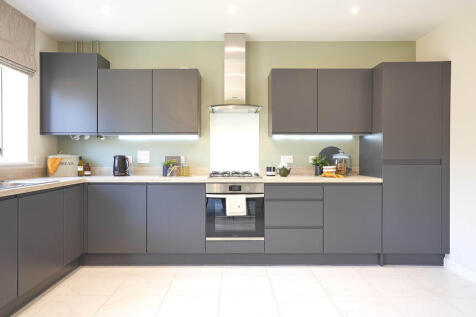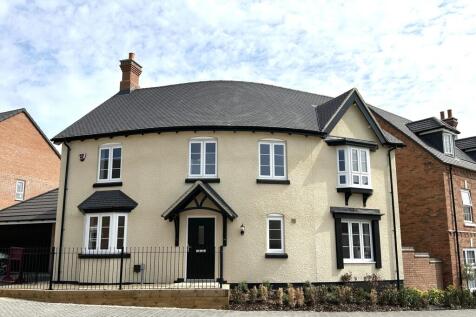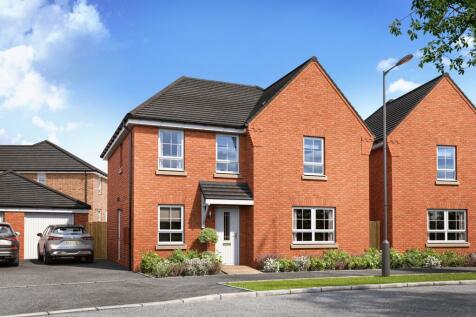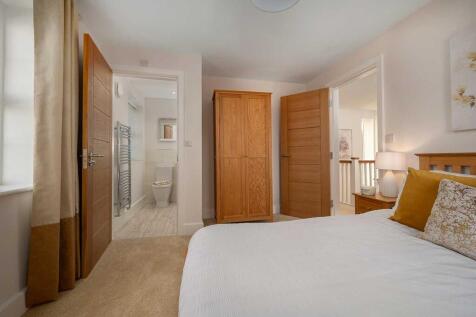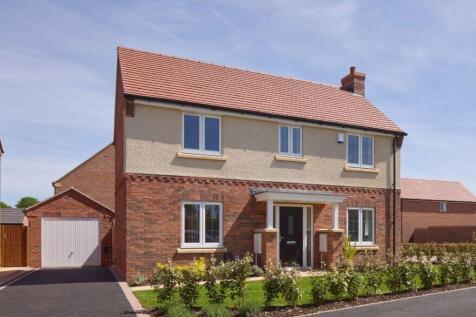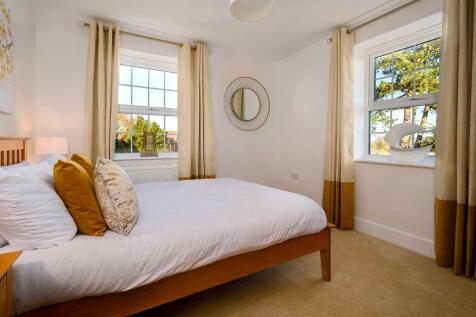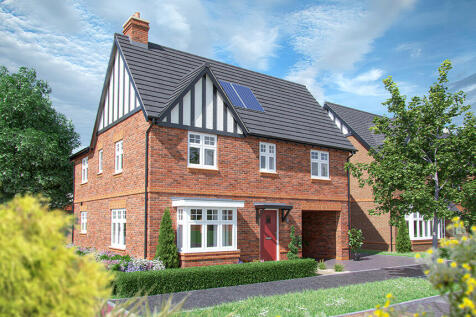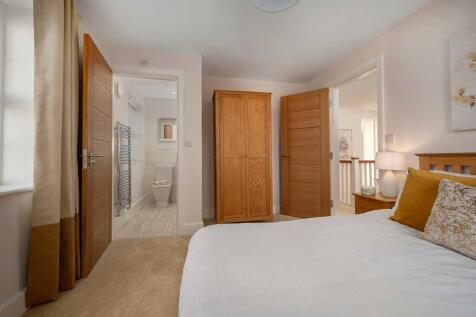New Homes and Developments For Sale in LE (Postcode Area)
Plot 137 - The Larch - 5% DEPOSIT & EXTRAS PACKAGE - WORTH £33,000! - 4 DOUBLE BEDROOMS & 2 EN SUITES - A beautiful 1,335 sq ft four-bedroom, two storey home that everyone will love. Your family will love the light, airy sitting room, and well-proportioned bedrooms. Your guest...
PART EXCHANGE^ YOUR CURRENT HOME WITH US PLUS GET YOUR FLOORING INCLUDED* | GARAGE AND PRIVATE DRIVEWAY Downstairs you'll find your SPACIOUS OPEN-PLAN KITCHEN, complete with a family area and FRENCH DOORS out to your GARDEN. A handy UTILITY ROOM and a SPACIOUS LOUNGE complete the ground floor. U...
Plot 228 - The Rosewood - ALL INCLUSIVE PART EXCHANGE PACKAGE - WORTH £33,000! - A contemporary home with a classic feel. In fact, this stunning 1,160 sq ft detached house is a home everyone will love. Your family will love the light, airy living room, and well-proportioned bedrooms. ...
UPGRADED KITCHEN PACKAGE | This four bedroom detached home has a spacious open-plan kitchen with French doors onto the south-facing garden. A bright and airy lounge, study, utility room, cloakroom and extra storage space complete the ground floor. Upstairs you'll find an en suite main bedroom, th...
The Kingfisher is a 4 Bed Detached House with double detached garage. Comprising of a large Kitchen area with island unit a large separate lounge, Dining room and 4 large bedrooms to the first floor. Ensuite shower room to the master, bed 2 and a separate family bathroom. Quality ...
NEW PRICE. STAMP DUTY PAID & FLOORING, SAVING £21,885. VIEWHOME FOR SALE. READY TO MOVE INTO. There's plenty of space for everyone in the Beamish. On the ground floor, you'll find a generous lounge, as well as a bright, open plan kitchen and dining area, complete with island. We've even inc...
The Kingfisher is a 4 Bed Detached House with double detached garage. Comprising of a large Kitchen area with island unit a large separate lounge, Dining room and 4 large bedrooms to the first floor. Ensuite shower room to the master, bed 2 and a separate family bathroom. Quality ...
NEW BUILD- A striking four-bedroom, three-bathroom detached property in Leicester Forest East, offering three spacious floors of luxury living. Designed for modern family life, this exceptional home features electric car charging, energy-efficient construction, and downstairs underfloor heating.
Plot 62 - Ready December 2025! *Actual plot may differ to image shown depending on site availability. An exciting opportunity to purchase this fabulous four bedroom, three bathroom detached new build property which is located in the heart of Fleckney, Leice...
This brand new home in Cosby presents an exceptional opportunity for those looking to personalise their living space. Currently under construction and scheduled for completion around Spring 2025, this property offers the unique advantage of allowing buyers to choose their preferred flooring and f...
Home 7 - Just two remaining, a rare opportunity to secure one of the development's most in-demand family homes. Enjoy £10,000 Your Way to help make your move easier. Beautifully positioned within a standout area of the development, featuring a west-facing garden, two en-suites, and integral garage.
***ASK ABOUT PART EXCHANGE OPTIONS***VIEWINGS AVAILABLE 7 DAYS A WEEK THROUGH NEST ESTATES SALES OFFICE OPEN 5 DAYS A WEEK***APPOINTMENTS REQUIRED***Plot 36 – The Goldsmith 4 Bedrooms | 1494 sq. ft. | FreeholdA Perfect Blend of Classic Charm & Modern LivingThe Goldsmith is a beautifully designed ...
Home 2, The Pembroke SAVE OVER £42,000 WITH A 5% GIFTED DEPOSIT AND UPGRADES PACKAGEWith its spacious living areas, aspects of open plan living and considerable light, the Pembroke is a home designed for the busy flow of family life. The kitchen/dining/family room which stretches acr...
Plot 111 - The Larch - ALL INCLUSIVE PART EXCHANGE PACKAGE - WORTH £33,000! - - 4 DOUBLE BEDROOMS & 2 EN SUITES - READY NOW - A beautiful 1,335 sq ft 4-bedroom home that everyone will love. Your family will love the light, airy sitting room, and well-proportioned bedrooms. Your gu...
Deal worth £27,200 including Stamp Duty paid worth £13,999 & £10,000 deposit BOOST or house to sell? Ask about our Part Exchange scheme | Upgraded kitchen package | Overlooking open space. This four bedroom detached home has a spacious open-plan kitchen with French doors onto the south-facing ga...
Plot 103 - The Larch - ALL INCLUSIVE PART EXCHANGE PACKAGE - WORTH £33,000! - - 4 DOUBLE BEDROOMS & 2 EN SUITES - READY TO MOVE INTO THIS YEAR - A beautiful 1,335 sq ft four-bedroom, two storey home that everyone will love. Your family will love the light, airy sitting room, and w...
The Kingfisher is a 4 Bed Detached House with double detached garage. Comprising of a large Kitchen area with island unit a large separate lounge, Dining room and 4 large bedrooms to the first floor. Ensuite shower room to the master, bed 2 and a separate family bathroom. Quality ...

