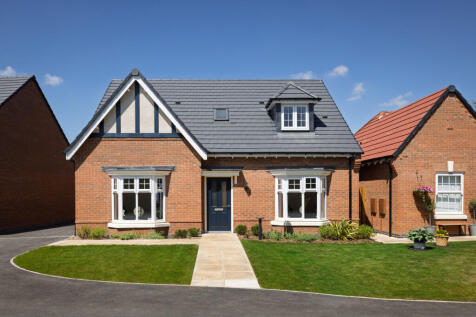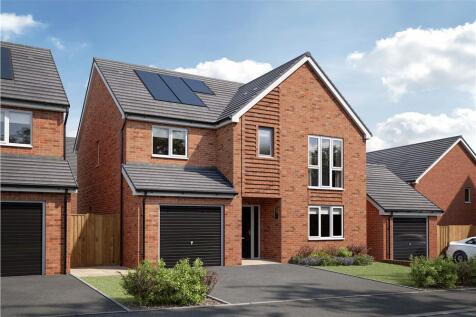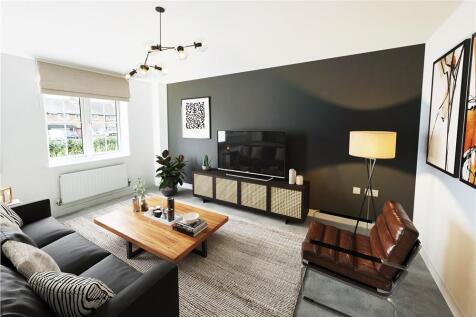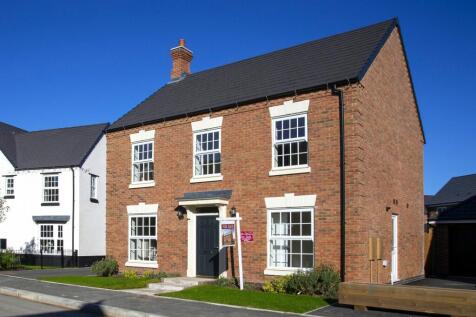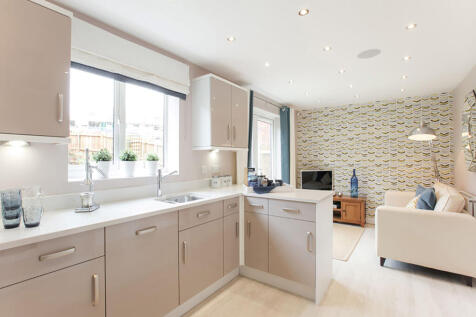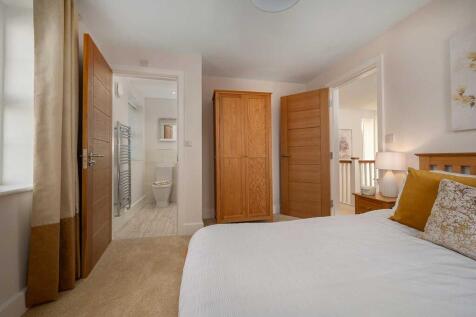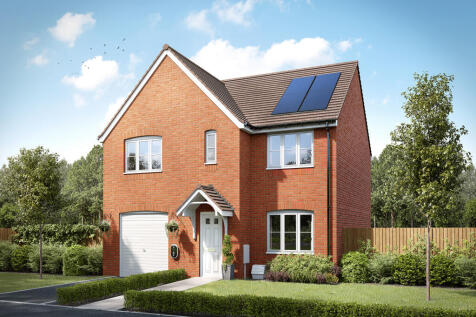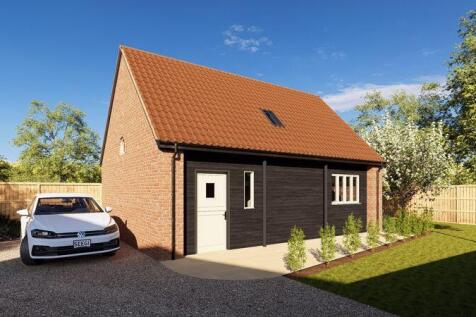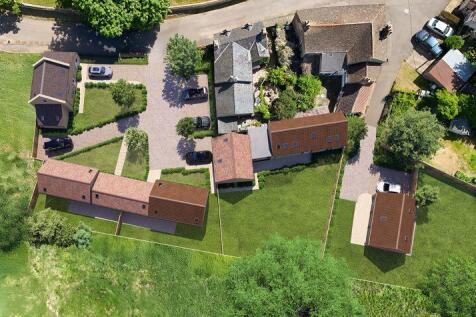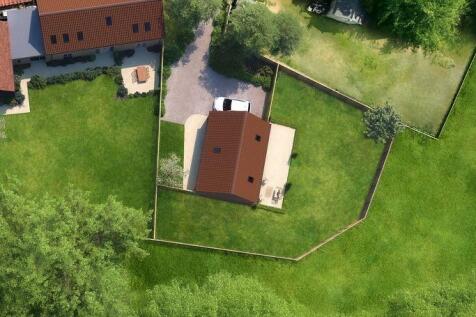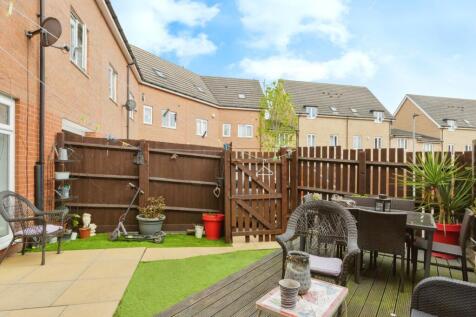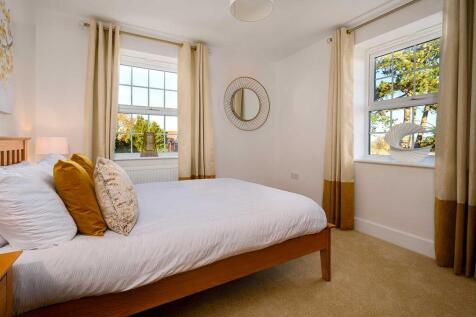New Homes and Developments For Sale in LE (Postcode Area)
Upgraded kitchen with quartz worktops and flooring package included. Full of charm, this Georgian-inspired 3 bedroom bungalow, designed for modern living, is deceptively spacious. Especially the open plan kitchen/dining room with separate utility room and ensuite to the master.
Georgian-inspired spacious 3-bedroom family home with impressive open-plan kitchen/dining/family space downstairs, ideal for entertaining. Discover three double bedrooms upstairs, with the unique benefit of private ensuite for each bedroom.
You’ll be guaranteed to fall in love with our Cuthbert home. The kitchen, the family dining room is where the heart of the home is. Offering you all your family’s needs which soft closing doors to keep those little fingers safe to the French patio doors in the dining room drawing the ...
Bowling Green Close an SELECT development of just 12 BRAND NEW, EXECUTIVE HOMES within easy reach of Blaby Town Centre. Plot 1 is a spacious, quality BUNGALOW finished with a keen attention to detail, set on a generous plot with accommodation briefly comprising: Entrance hallway, Large...
The Warwick is a five-bedroom detached home with an integral garage. There's a large kitchen/dining room with French doors to the garden, a utility room, downstairs WC and a lovely living room. The five bedrooms, one of which is en-suite, and the family bathroom, are all off a central landing.
The Warwick is a five-bedroom detached home with an integral garage. There's a large kitchen/dining room with French doors to the garden, a utility room, downstairs WC and a lovely living room. The five bedrooms, one of which is en-suite, and the family bathroom, are all off a central landing.
Plot 170 - The Spruce - 5% DEPOSIT & EXTRAS PACKAGE - WORTH £28,000! - This impressive double-fronted 1,119 sq ft 3 bedroom home combines traditional architecture with modern design to stunning effect. The sitting room and kitchen/dining area span the full length of the property m...
Plot 153 - The Spruce - 5% DEPOSIT & EXTRAS PACKAGE - WORTH £28,000! - This impressive double-fronted 1,119 sq ft 3 bedroom home combines traditional architecture with modern design to stunning effect. The sitting room and kitchen/dining area span the full length of the property m...
The Tollymore at Pear Tree Fields is a 4-bedroom detached family home featuring a bright lounge, open-plan kitchen/dining with garden access, utility room, cloakroom, main ensuite, three further bedrooms, family bathroom, driveway parking, and a landscaped garden.
Stunning High-Specification Barn Conversion in Picturesque South Luffenham Nestled in the heart of the idyllic Rutland village of South Luffenham, this exceptional two-bedroom detached barn conversion seamlessly blends contemporary comfort with timeless rural charm. Constructed with characterf...
Welcome to this beautifully presented five-bedroom townhouse, ideally located in the sought-after area of Thurmaston. Spread generously across three floors, this property offers versatile and spacious living, perfect for families or those seeking extra space. The ground floor comprises...
The Brampton has the flexibility of open-plan space as well as separate private space. The main living area, with kitchen, dining and family zones, is at the heart of this home, while the living room and study give you all the opportunity to take a break and have some quiet time when you need it.
Downstairs you'll find your GOOD-SIZED LOUNGE, your OPEN-PLAN KITCHEN with FRENCH DOORS to your GARDEN, plus there's a handy UTILITY CUPBOARD. Upstairs there are THREE DOUBLE BEDROOMS, with the main bedroom benefitting from its own EN SUITE. The family bathroom completes the upstairs. This home a...
A brand new home! Impressive Charles Church 'The Studland' design three bedroom detached family home. Sought after and highly convenient cul-de-sac location within walking distance of the village centre, including shops, schools, Doctors, dentists, public houses, restaurants, and good access to t...
The Rose is a four-bedroom home with plenty of space, including an open-plan kitchen, dining, and family area, a spacious dual-aspect living room, and two en suites. A stunning exterior opens onto a welcoming hallway, providing access to a spacious dual-aspect living room with French d...
