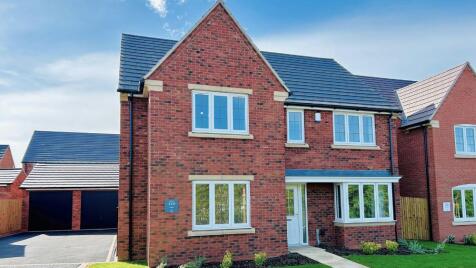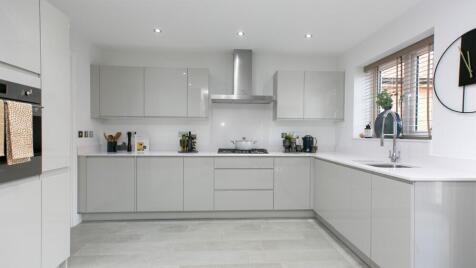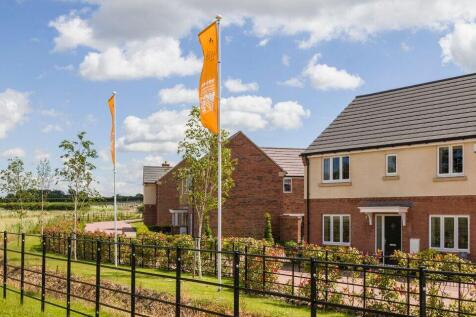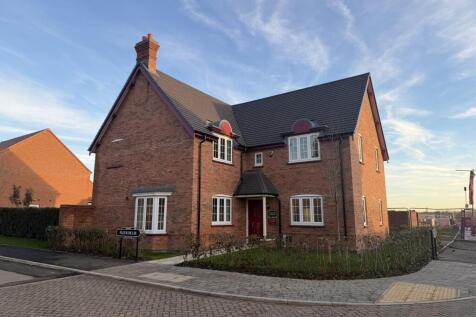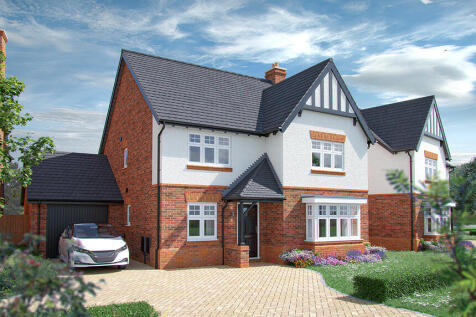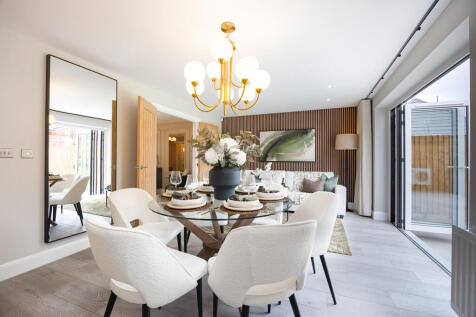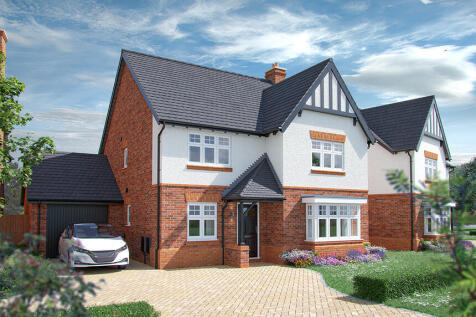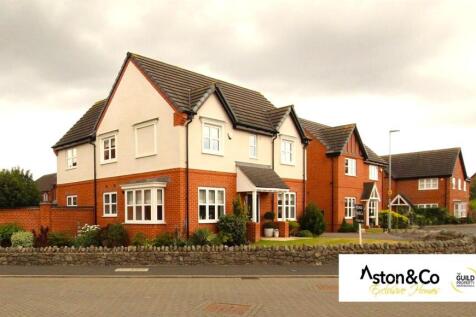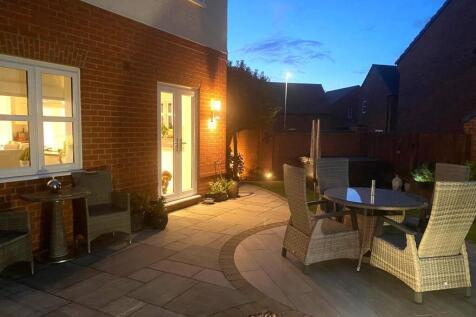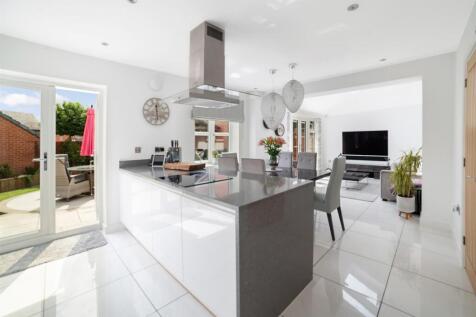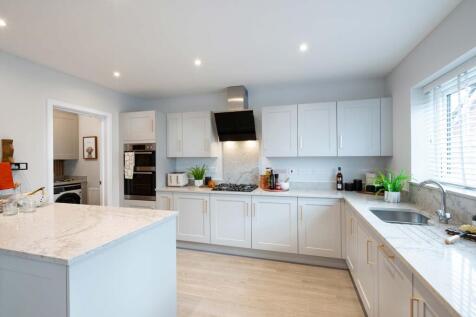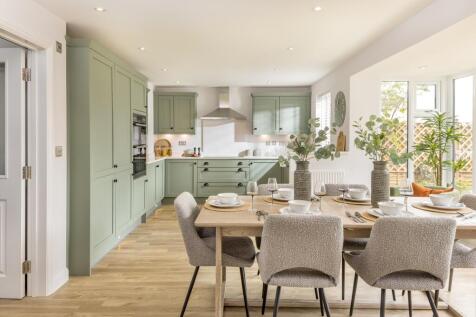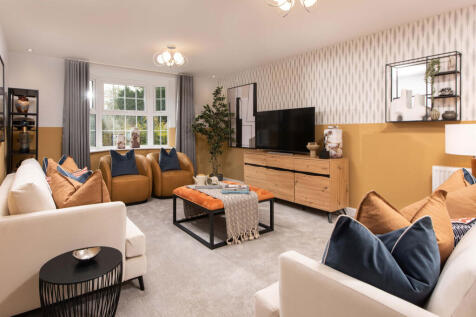New Homes and Developments For Sale in LE7
NEW RELEASE. With lots of living space and plenty of possibilities, the Seaton's perfect for busy families. At the heart of this generous four bedroom home, there's a comfortable lounge and open plan dining kitchen with sunny breakfast area, both rooms have French doors, so you can step straight ...
*The final phase of this development will be completed throughout 2026* Located on the highly desirable The Orchard development and within easy walking distance of both Syston and Thurmaston, this exceptional five-bedroom detached home offers generous accommodation set over three thoug...
Upgraded kitchen with quartz and flooring package. This new characterful and imposing Edwardian-inspired 4-bedroom family home set over two floors, each designed for modern living, has to be seen. Especially unique entrance with stylish vestibule, only available in this home design.
This striking characterful 4-bedroom family home set over two floors, each designed for modern living, has to be seen. Especially the home office and spacious kitchen/dining/family room with three sets of French doors providing the perfect space for entertaining.
GET YOUR STAMP DUTY PAID WORTH £22,600* Downstairs you'll find a HOME OFFICE, a separate DINING ROOM or SECOND RECEPTION ROOM, a spacious LOUNGE and the heart of the home, the KITCHEN-DINER, with French doors out to your garden. Upstairs there are FOUR DOUBLE BEDROOMS with the main bedroom benef...
This characterful, Georgian-inspired 5-bedroom family home set over three floors, each designed for modern living, has to be seen. Especially the spacious kitchen/dining/family room with its striking glass pod. Part exchange is also available on this home.
This striking characterful 4-bedroom family home set over two floors, each designed for modern living, has to be seen. Especially the home office and spacious kitchen/dining/family room with three sets of French doors providing the perfect space for entertaining.
Upgraded kitchen with quartz and flooring package. This new characterful and imposing Edwardian-inspired 4-bedroom family home set over two floors, each designed for modern living, has to be seen. Especially unique entrance with stylish vestibule, only available in this home design.
An exceptional development of two brand new high specification individual detached homes in the sought-after and highly regarded Leicestershire village of Gaddesby. The site is a former orchard and working garden, located in the heart of the village and a short walk from the local public house...
This striking characterful 4-bedroom family home set over two floors, each designed for modern living, has to be seen. Especially the home office and spacious kitchen/dining/family room with three sets of French doors providing the perfect space for entertaining.
Premium property in a very sought after rural village, with far reaching views of the rolling country side. Comprising of two reception rooms, four bedrooms and four bathrooms. The images shown are of the adjacent plot, as this property is currently in the final stages of completion.
Plot 146 - The Fern - BESPOKE MOVING PACKAGE - TAILORED TO YOU! - - OVERLOOKING WOODLAND - COMPLETE WITH SINGLE GARAGE & ADDITIONAL CAR BARN - Welcome to an exceptional 1,550 sq ft five-bedroom, two storey home! The well-designed layout and abundance of natural light throughout e...
Plot 133 - The Fern - ALL INCLUSIVE PART EXCHANGE PACKAGE - WORTH £41,000! - Welcome to an exceptional 1,550 sq ft five-bedroom, two storey home! The well-designed layout and abundance of natural light throughout each room create a spacious and inviting atmosphere. You'll love the ele...
Flooring package, upgraded kitchen, wardrobes to bedroom 1 & 2 plus upgraded tiling included. This striking characterful 4-bedroom family home set over two floors, each designed for modern living, has to be seen. Especially the home office and spacious kitchen/dining/family room with thre...
Plot 133 - The Fern - ALL INCLUSIVE PART EXCHANGE PACKAGE - WORTH £41,000! - Welcome to an exceptional 1,550 sq ft five-bedroom, two storey home! The well-designed layout and abundance of natural light throughout each room create a spacious and inviting atmosphere. You'll love the ele...
With lots of living space and plenty of possibilities, the Seaton's perfect for busy families. At the heart of this generous four bedroom home, there's a comfortable lounge and open plan dining kitchen with sunny breakfast area, both rooms have French doors, so you can step straight out onto the ...
END OF PRIVATE DRIVE LOCATION | SOUTH-FACING GARDEN Downstairs you'll find your spacious BAY-FRONTED LOUNGE, a HOME OFFICE or snug and the impressive heart of the home, the KITCHEN-DINER with FRENCH DOORS out to your garden. Upstairs there are four double bedrooms with the main bedroom benefittin...
NEW RELEASE. With lots of living space and plenty of possibilities, the Seaton's perfect for busy families. At the heart of this generous four bedroom home, there's a comfortable lounge and open plan dining kitchen with sunny breakfast area, both rooms have French doors, so you can step straight ...
UPGRADED KITCHEN AND FLOORING PACKAGE WORTH £12,000* | OVERLOOKING GREEN OPEN SPACE located on a PRIVATE DRIVE If you're looking for a detached home then the Holden is the perfect choice. Downstairs you'll find your spacious BAY-FRONTED LOUNGE, a HOME OFFICE or snug and the impressive heart of t...
