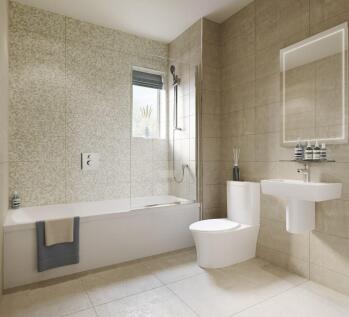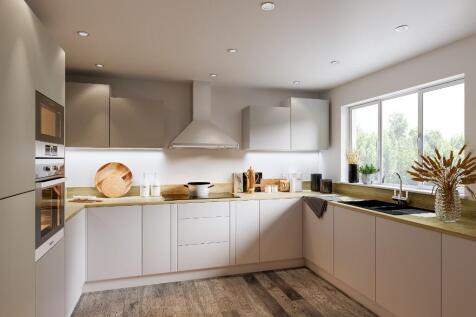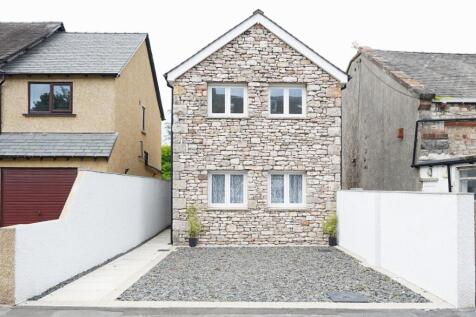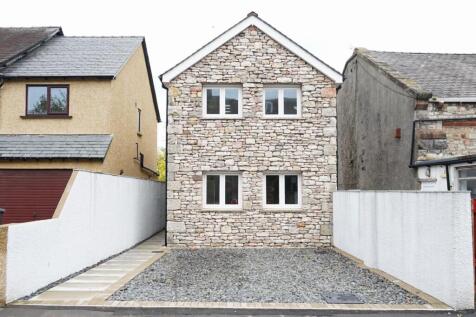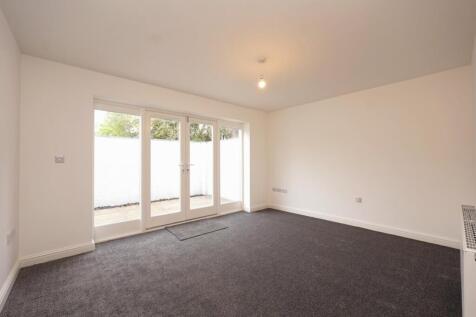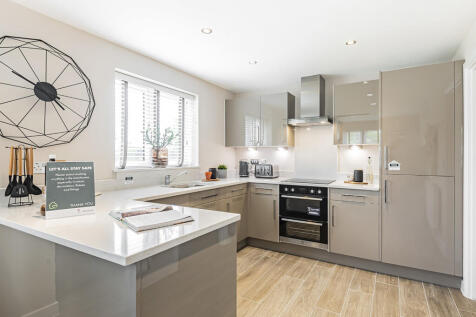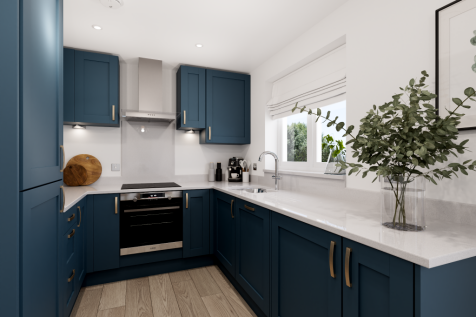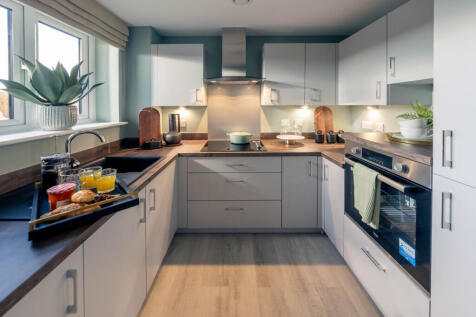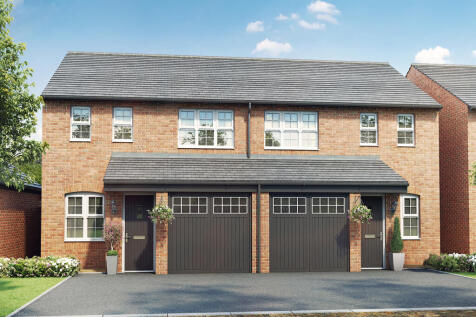New Homes and Developments For Sale in Lake District
Welcome to the Willow, an attractive 3-bedroom detached home designed for modern living, featuring an open-plan kitchen/diner and a comfortable lounge that offers a relaxing retreat. On the first floor, the master bedroom features a private ensuite, with a further 2 bedrooms and a fami...
The Chedworth ticks all the boxes. The open-plan kitchen/family room is perfect for family time. There’s a living room, dining room, downstairs cloakroom and a utility room with outside access. Upstairs there are four bedrooms - bedroom one has an en suite - a family bathroom and a storage cupboard.
A beautifully presented modern detached bungalow set in a quiet cul-de-sac position on this most popular residential location. A superb opportunity ready for early occupation with internal viewing highly recommended to appreciate this most comfortable and stylish home.
LANCET HOMES in partnership with HOLBECK HOMES present THE WINDSOR. A STYLISH three bedroom home designed with AMPLE LIVING SPACE for comfort and PRACTICALITY. The OPEN PLAN KITCHEN and DINING area create a SOCIABLE space for FAMILY meals and is complete with FRENCH DOORS leading to the garden. T...
Welcome to this truly unique and beautifully crafted new build property, perfectly situated in a sought-after central Ulverston location. Combining modern living with a rare sense of privacy and seclusion, this impressive home offers an ideal balance of convenience and tranquillity. Step...
LANCET HOMES in partnership with HOLBECK HOMES present THE WORCESTER. A home designed with AMPLE LIVING SPACE and modern amenities. The SPACIOUS lounge features a BAY WINDOW letting in lots of natural light. The OPEN PLAN KITCHEN and DINING room has FRENCH DOORS that lead to the rear garden. Ther...
LANCET HOMES in partnership with HOLBECK HOMES present THE RIPON. A STYLISH three bedroom home designed for COMFORT and PRACTICALITY. The OPEN PLAN KITCHEN DINING area creates a sociable space for family meals and is complete with FRENCH DOORS leading to the rear garden. The SPACIOUS living room ...
Welcome to Saddleback View – modern new homes in a stunning location Discover Saddleback View, a vibrant collection of three and four-bedroom homes in Penrith. Set within landscaped streets and green spaces, these homes combine practical layouts with a family-friendly environment, all...
The Roseberry is a detached home with an integral garage and a living room with double doors leading to an open-plan kitchen/diner. There’s a utility room, cloakroom and three very useful storage cupboards. Bedroom one is en suite and the landing leads on to three further bedrooms and a bathroom.
This detached contemporary home provides a practical layout designed to suit a GROWING FAMILY. There is a spacious KITCHEN DINER that spans the width of the house. Upstairs, there are three bedrooms, a main bedroom with EN SUITE SHOWER ROOM situated at the front of the property, two further bedro...
This modern 3-bed home with paved driveway offers open plan living with a kitchen/dining/family area featuring a stylish island and French doors to the patio and turfed garden. The main bedroom boasts an en-suite with rainfall shower, and the main bathroom features a bath and Porcelanosa tiles.
Step inside and you will be transported into a luxurious, cosy, countryside retreat. With a vaulted timber ceiling, exposed beams and a beautiful feature fireplace, it's easy to imagine returning from a long countryside walk, kicking off your hiking boots and sinking into the...
**5% deposit paid** LANCET HOMES in partnership with HOLBECK HOMES present THE RIPON. A STYLISH three bedroom home designed for COMFORT and PRACTICALITY. The OPEN PLAN KITCHEN DINING area creates a sociable space for family meals and is complete with FRENCH DOORS leading to the rear garden. The S...
LANCET HOMES in partnership with HOLBECK HOMES present THE AYR. A CHARMING two-bedroom TRADITIONAL bungalow. This single-storey property offers a SPACIOUS kitchen and a large LOUNGE-DINING area, ideal for entertaining and benefits from FRENCH DOORS leading to the garden. Two WELL-SIZED bedrooms c...
The Clayton Corner features an open-plan kitchen diner and impressive living room with French doors opening into the garden, a utility room, WC and storage cupboard. Upstairs you'll find three bedrooms, including a large en suite bedroom one, a family-sized bathroom and handy storage cupboard.
Enjoy the best of modern living in this popular three-bedroom home which benefits from a stylish open-plan kitchen/diner with French doors leading into the garden. The Hatfield's bright front aspect living room, separate utility room, handy storage cupboard and downstairs WC make this a great home.
The Clayton features a stunning open-plan kitchen diner and an equally impressive living room. A utility room, WC and storage cupboard(s) make this home practical as well as stylish. Upstairs you will find three bedrooms, a large bedroom one with an en suite, a bathroom and a handy storage cupboard.
The Leicester is a four-bedroom practical family home. It features an open-plan kitchen/dining room, a light-filled living room with French doors leading into the garden. The first floor has three good-sized bedrooms and a family bathroom. On the top floor, bedroom one has the bonus of an en suite.
The Leicester is a four-bedroom practical family home. It features an open-plan kitchen/dining room, a light-filled living room with French doors leading into the garden. The first floor has three good-sized bedrooms and a family bathroom. On the top floor, bedroom one has the bonus of an en suite.
The Rufford is a three-bedroom family home. The open-plan kitchen/dining room has French doors leading into the garden. The front porch, inner hallway, downstairs cloakroom and cupboard take care of everyday storage. This home also has an en suite to bedroom one, family bathroom and integral garage.
The Rufford is a three-bedroom family home. The open-plan kitchen/dining room has French doors leading into the garden. The front porch, inner hallway, downstairs cloakroom and cupboard take care of everyday storage. This home also has an en suite to bedroom one, family bathroom and integral garage.




