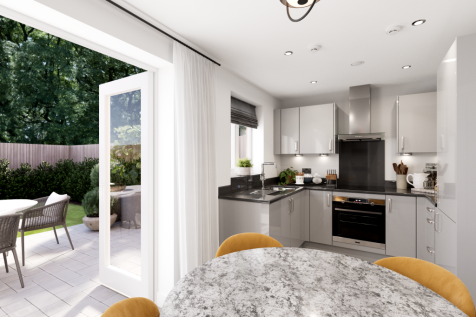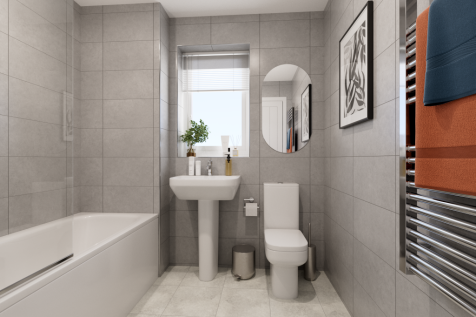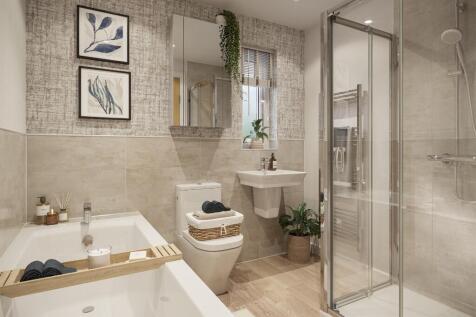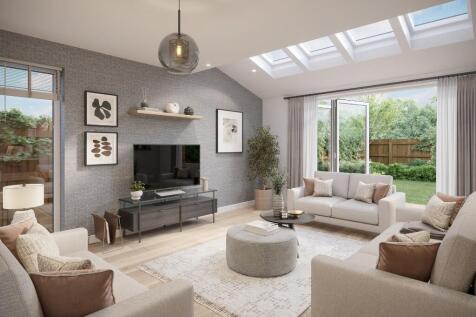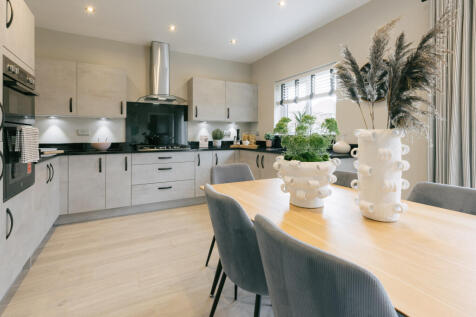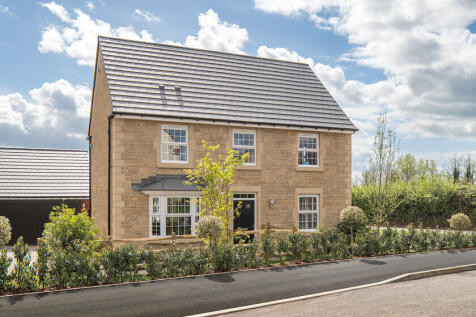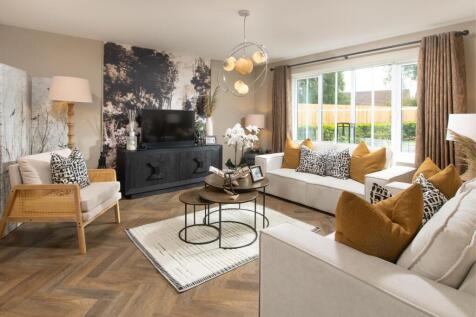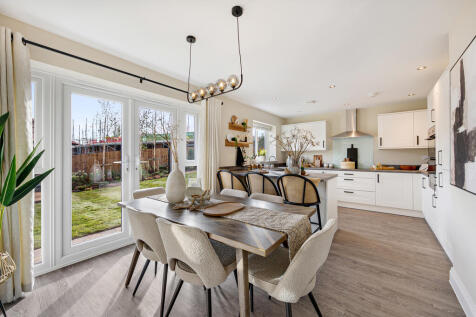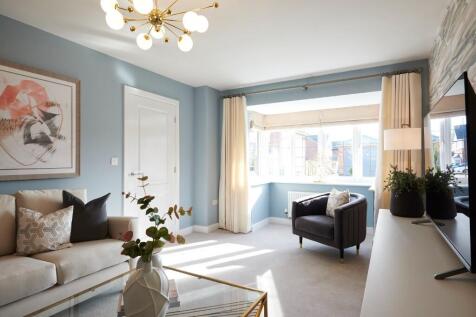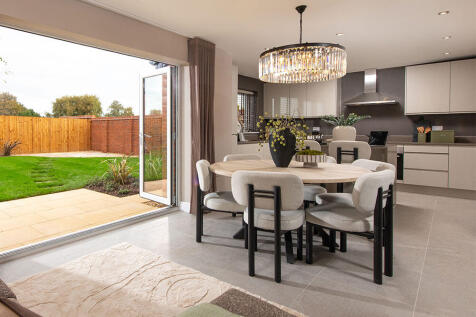New Homes and Developments For Sale in Lancashire
The Glenmore is a three-bedroom home with an integral garage. The bright open-plan kitchen/dining room with a door leading to the garden is ideal for entertaining. There’s a front porch, inner hallway, WC and fitted cupboard. Upstairs, there’s an en suite to bedroom one and a family bathroom.
**SHOW HOME LAUNCH EVENT 21-22 FEB 2026** Highbrook Homes presents THE HARTFORD. With SPACIOUS interiors, ECO features and a PRIME location perfect for modern families. All surrounded by OPEN COUNTRYSIDE on the tree-lined Ashton Grange development. With prices from £425,000 don't miss out,
Plot 1 & 2 The Levens, 4 bedroom detached family home - Flooring included plus £1,000 towards legal fees Key Features: Contemporary kitchens with a range of appliances Laminate worktops with upstands En-suite to master bedroom TV and BT points to the lounge and master bedroom Design...
This beautifully appointed penthouse apartment occupies a prime position in the heart of St Anne's, with all the shops, cafes, and amenities of the square quite literally on the doorstep. Recently constructed, the property is finished to an exceptional standard throughout, with generous room ...
This 4-bed spacious home with separate garage and block paved driveway features an open plan hallway and kitchen with island and bi-fold doors to the paved patio and turfed garden. The main bedroom links to an en-suite, and the main bathroom has a separate shower and double ended bath.
This 4-bed home with integral garage and block paved driveway has an open plan kitchen with stylish island and bi-fold doors to a patio and turfed garden. The spacious main bedroom has an en-suite complete with rainfall shower and the main bathroom has a double ended bath and a separate shower.
This 4-bed spacious home with separate garage and block paved driveway features an open plan hallway and kitchen with island and bi-fold doors to the paved patio and turfed garden. The main bedroom links to an en-suite, and the main bathroom has a separate shower and double ended bath.
This 4-bed home with integral garage and block paved driveway has an open plan kitchen with stylish island and bi-fold doors to a patio and turfed garden. The spacious main bedroom has an en-suite complete with rainfall shower and the main bathroom has a double ended bath and a separate shower.
The Avondale is an impressive four bedroom detached home, featuring an open-plan dining kitchen with French doors leading to the garden. Downstairs, you'll also find a spacious lounge with another set of French doors leading to the garden and a separate home office. Upstairs, you'll find the en s...
Selection of flexible floor plans available with Shape Your Home when you choose the Ribchester 4. This is a fantastic 4 bedroom detached family home all about space with energy saving features which will save you thousand on your energy bills . Show home now available to view Mon-Thurs 10am-5pm.
The Hendon features four bedrooms and two bathrooms, a home office, open-plan kitchen/dining room, and separate living room, this is a home with a carefully considered layout. Bi-fold doors to the garden let the outside in, and internal access to the integral garage is a practical feature.
Save up to £20,000 with Bellway. The Forester is a new & chain free home with an open-plan kitchen, dining & family room with French doors to the garden, UTILITY ROOM, FOUR DOUBLE BEDROOMS, en suite, integral garage & a 10-year NHBC Buildmark policy^.
Save up to £20,000 with Bellway. The Forester is a new & chain free home with an open-plan kitchen, dining & family room with French doors to the garden, UTILITY ROOM, FOUR DOUBLE BEDROOMS, en suite, integral garage & a 10-year NHBC Buildmark policy^.
*** £5,000 TOWARDS STAMP DUTY *** FLOORING, DESIGNER CURTAINS AND LIGHT FITTINGS INCLUDED *** NO CHAIN FREEHOLD PROPERTY *** Small Development of only 11 Detached Houses * 4 bedrooms with Ensuite to Bedroom 1 * Large Living Room * Dining Kitchen with Fully Integrated Appliances * ROCA Bathro...
A stunning New Build Family home, built by quality builders, David Wilson. The Avondale is a detached family home, arranged over two floor, and offers, downstairs you'll find a spacious open plan kitchen/diner with a bay window. There is a handy utility room adjoining the kitchen with extra sto...
A 5% INCENTIVE IS NOW AVAILABLE ON ALL PLOTS. The Cleverley (Plots 51 & 54) by Prospect Homes is the perfect home for families looking for space, comfort, and contemporary living. 2 year Customer Care Warranty with Prospect Homes. Last few homes remaining at Bridgemere.
Introducing The Yewdale: a stylish 3-bedroom detached home with integrated garage. Features include a spacious lounge, open-plan kitchen & dining, utility room, family bathroom, master with en-suite, and two further bedrooms. Perfect modern family living with convenient parking
A stunning New Build Family home, built by quality builders, David Wilson. The Avondale is a detached family home, arranged over two floor, and offers, downstairs you'll find a spacious open plan kitchen/diner with a bay window. There is a handy utility room adjoining the kitchen with extra sto...
SHOW HOME NOW OPEN! Plot 7 - Millrigg Experience contemporary living at its best with this stunning four-bedroom detached home, part of an exclusive new development in the sought-after village of Barrowford, crafted by McDermott Homes. The Millrigg combines modern desig...
Save up to £20,000 with Bellway. The Forester is a spacious home featuring an OPEN-PLAN kitchen, dining & family area with French doors, four double bedrooms, an EN SUITE, a utility room & an integral garage, all with a 10-year NHBC Buildmark policy^
This 4-bed home with integral garage and block paved driveway has an open plan kitchen with stylish island and bi-fold doors to a patio and turfed garden. The spacious main bedroom has an en-suite complete with rainfall shower and the main bathroom has a double ended bath and a separate shower.

