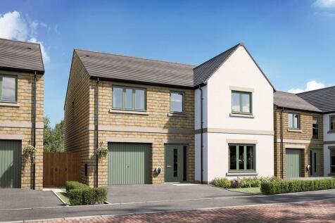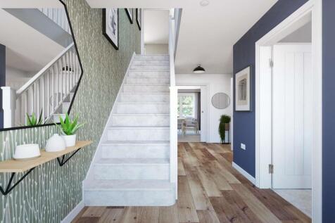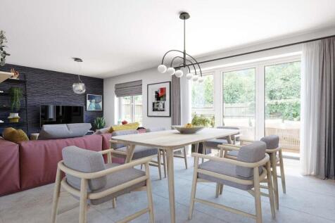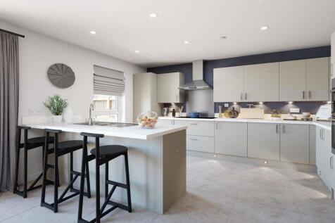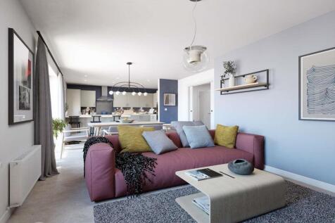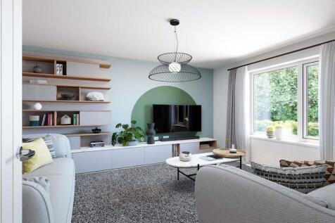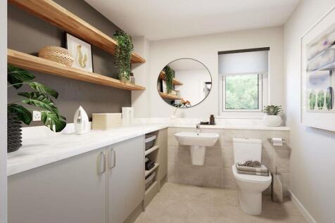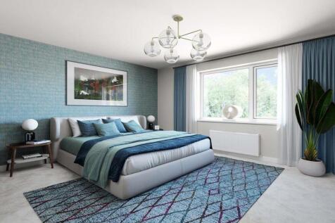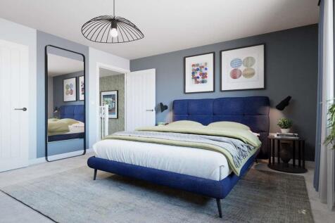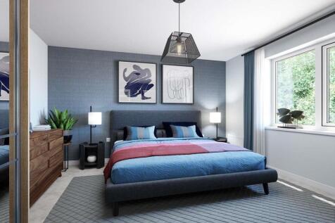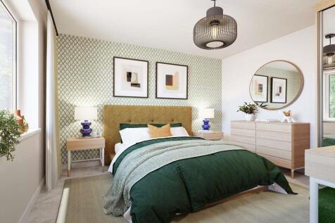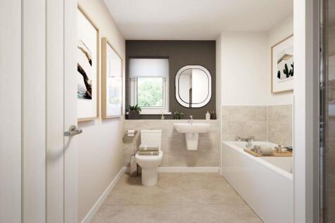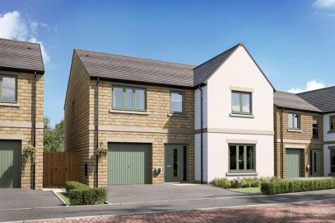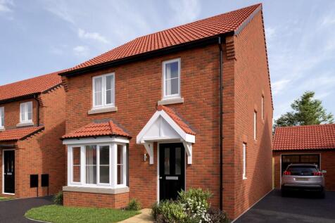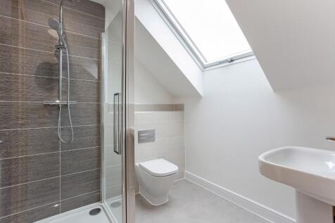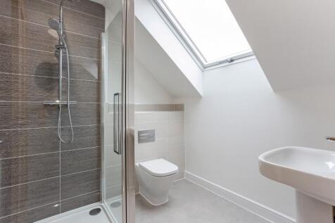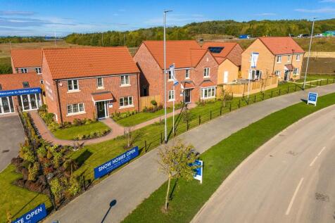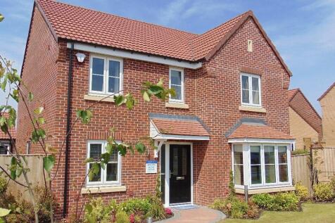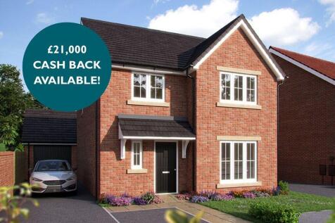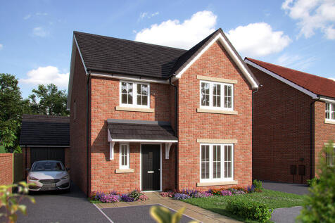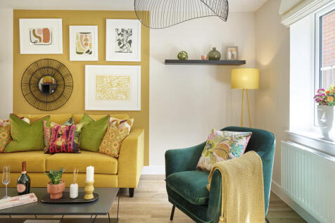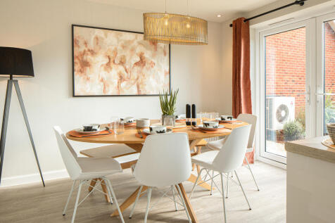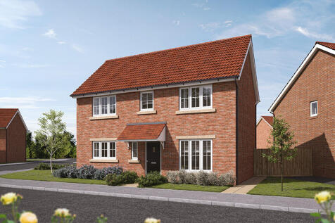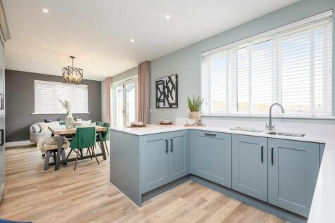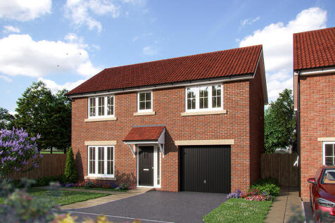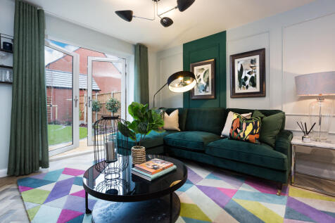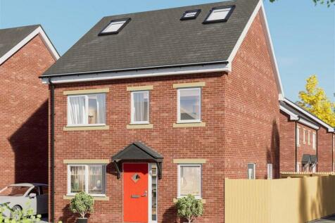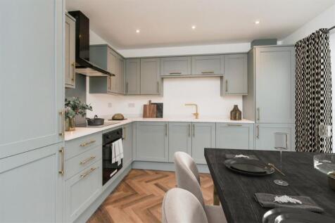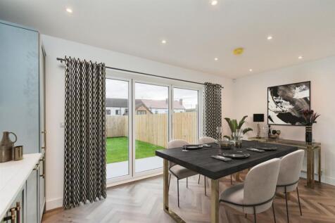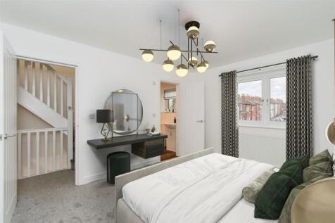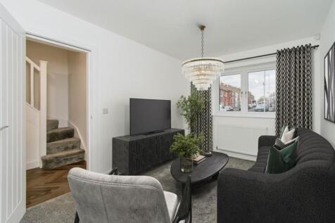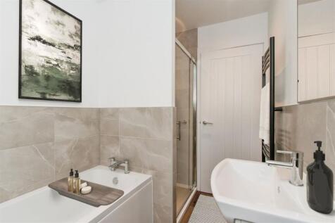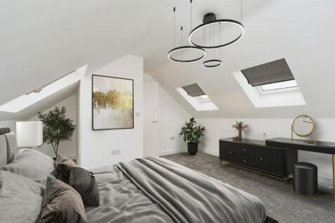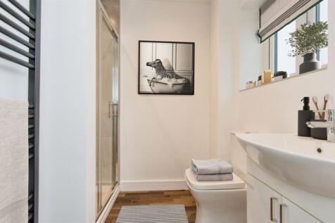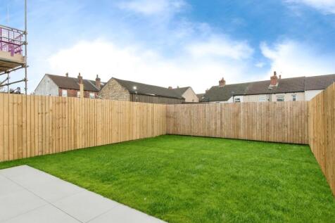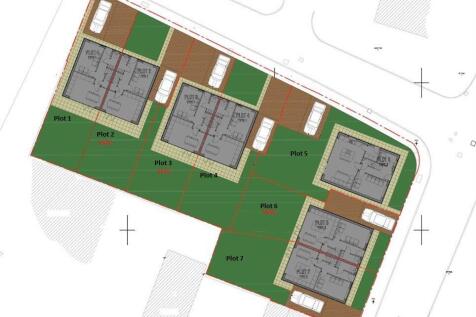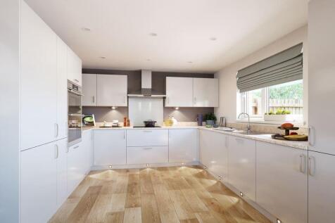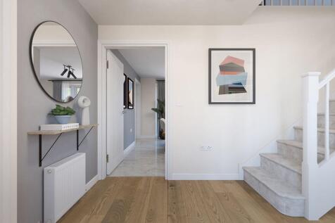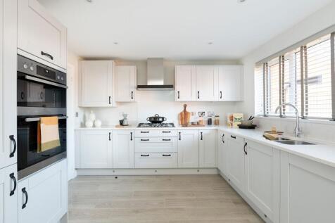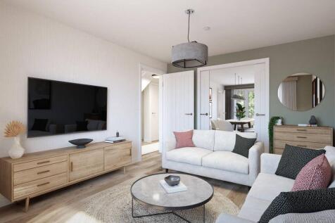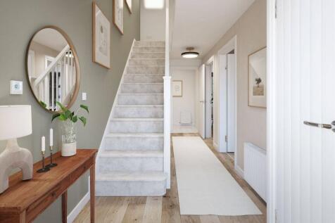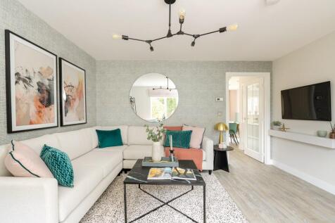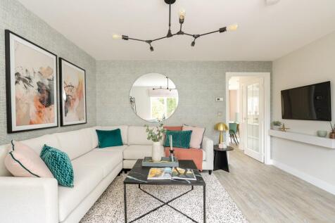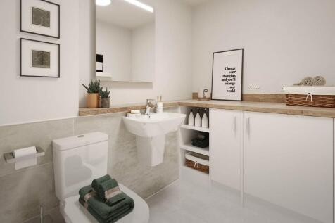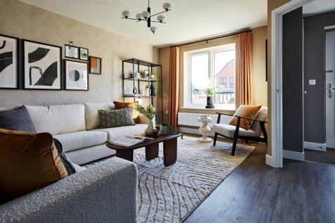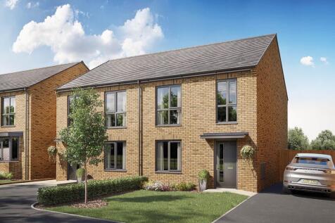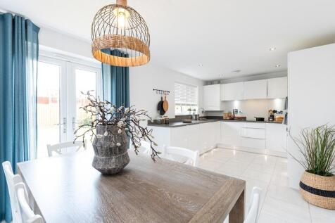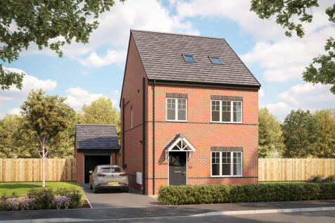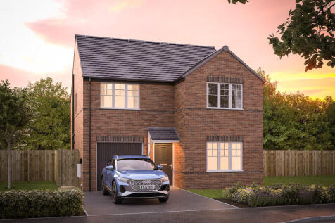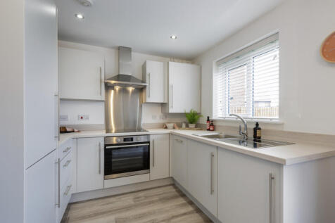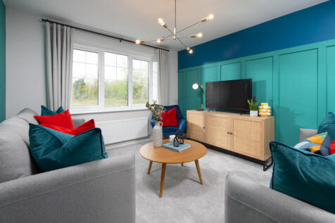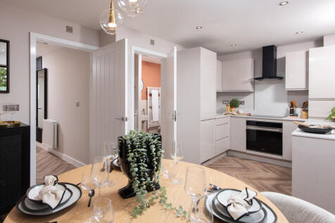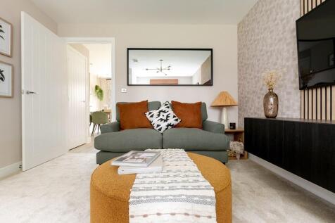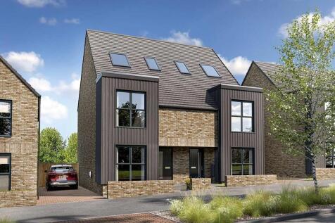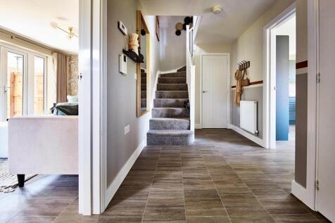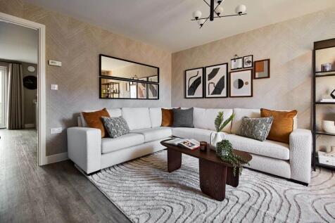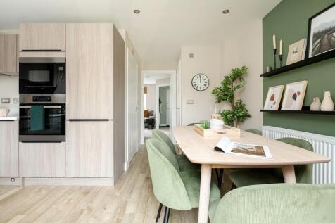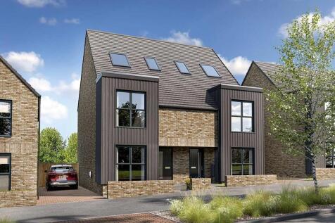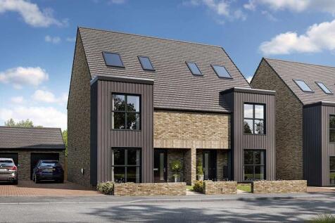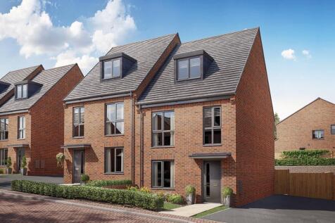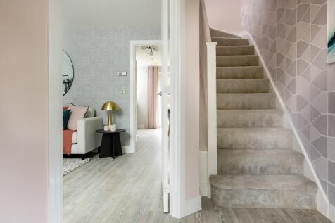Houses For Sale in Leeds, West Yorkshire
The Warwick is a three-bedroom home from Redrow's Heritage Collection. The facade is inspired by Arts & Crafts architecture traditions, while the interior is designed to suit modern, family lifestyles. Redrow's Eco Electric range means this home enjoys extra energy efficiency, with underf...
***£21,000 Cash Back Available* ***Reserve for only £99â-�The Plover is the perfect choice for modern family living, designed to accommodate your every need.The ground floor features a stylish open-plan kitchen / dining room, which benefits from French doors leading out to the rear g...
***House To Sell? Home Exchange Available!***or***£4,000 TOWARDS YOUR LEGAL FEES~***Reserve for only £99â-�The Plover is the perfect choice for modern family living, designed to accommodate your every need. The ground floor features a stylish open-plan kitchen / dining room, which b...
The Lincoln is a three-bedroom home, designed to offer energy efficiency and bill savings thanks to a fabric-first design by Redrow. Heating - including underfloor as standard - is powered by an innovative air source heat pump system to offer increased efficiency for homeowners. Inside, this ho...
The Oporto - The surprise package. 1345 sq ft, open plan kitchen/diner with french doors leading out to the garden, spacious lounge, jaw dropping master loft suite with a further two double bedrooms and large single bedroom perfect for a home office. Key features Jaw droppin...
The Gisburn features a bright front-aspect living room leading to a stunning open-plan kitchen/dining room with French doors opening into the garden. Upstairs, you will find four good-sized bedrooms, including bedroom one which enjoys an en suite, a family-sized bathroom and handy storage cupboards.
The Gisburn features a bright front-aspect living room leading to a stunning open-plan kitchen/dining room with French doors opening into the garden. Upstairs, you will find four good-sized bedrooms, including bedroom one which enjoys an en suite, a family-sized bathroom and handy storage cupboards.
The Gisburn features a bright front-aspect living room leading to a stunning open-plan kitchen/dining room with French doors opening into the garden. Upstairs, you will find four good-sized bedrooms, including bedroom one which enjoys an en suite, a family-sized bathroom and handy storage cupboards.
The Gisburn features a bright front-aspect living room leading to a stunning open-plan kitchen/dining room with French doors opening into the garden. Upstairs, you will find four good-sized bedrooms, including bedroom one which enjoys an en suite, a family-sized bathroom and handy storage cupboards.
The Gisburn features a bright front-aspect living room leading to a stunning open-plan kitchen/dining room with French doors opening into the garden. Upstairs, you will find four good-sized bedrooms, including bedroom one which enjoys an en suite, a family-sized bathroom and handy storage cupboards.
The Tivoli - A home that has space for everyone. 1770 sq ft, large open plan kitchen/diner overlooking private garden, snug/home office, spacious bedrooms, two ensuites and a family bathroom. Key features Large farmhouse style kitchen Utility room Snug or home of...
The Barnwood is a detached home that will catch your eye if you are looking for more space for your growing family. Or maybe you want to downsize, but still have room for friends and family to stay. Two sociable living spaces, three bedrooms and two bathrooms will certainly help you to do that.
The Madrid - A perfect family home, 1493 sq ft with an open plan kitchen/diner and spacious lounge with French doors leading to a private garden. Four double bedrooms. High ceilings and large windows throughout. Key features Open plan kitchen Spacious lounge overlookin...
