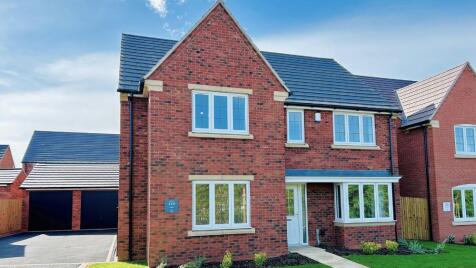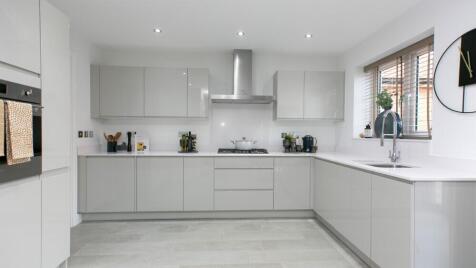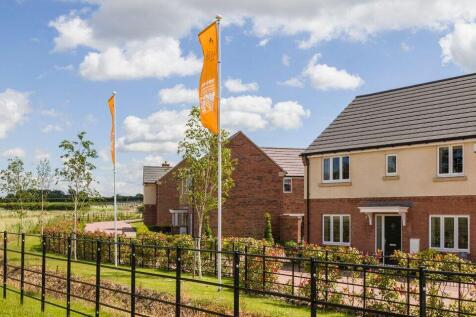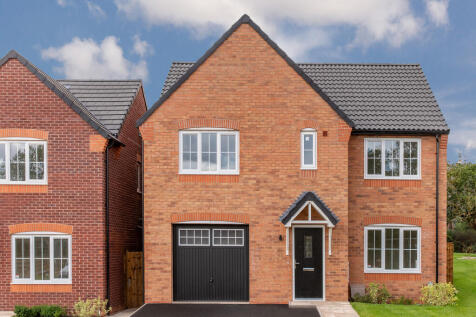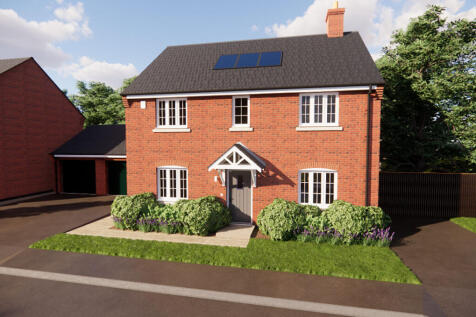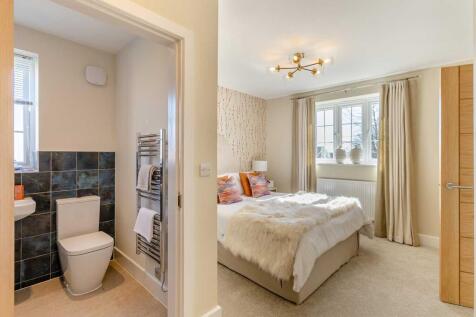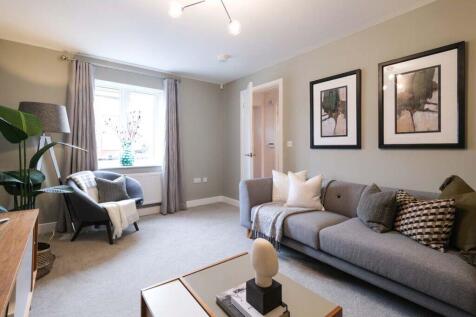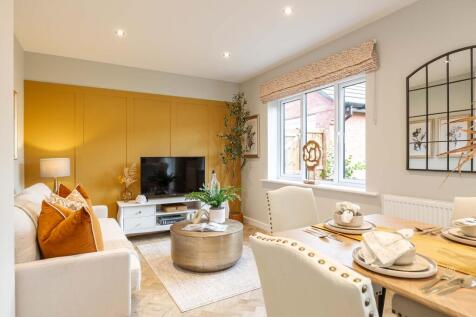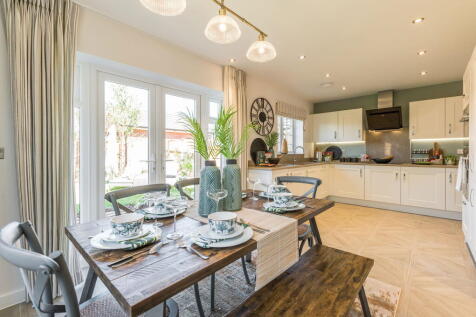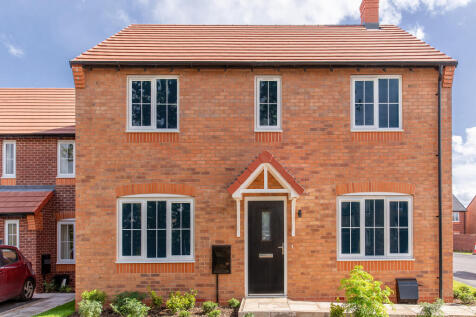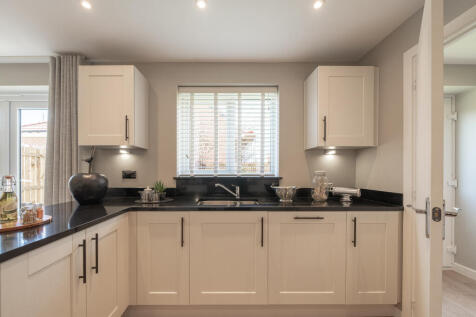New Homes and Developments For Sale in Leicestershire
With lots of living space and plenty of possibilities, the Seaton's perfect for busy families. At the heart of this generous four bedroom home, there's a comfortable lounge and open plan dining kitchen with sunny breakfast area, both rooms have French doors, so you can step straight out onto the ...
The Rose is a four-bedroom home with plenty of space, including an open-plan kitchen, dining, and family area, a spacious dual-aspect living room, and two en suites. A stunning exterior opens onto a welcoming hallway, providing access to a spacious dual-aspect living room with French d...
A brand new home! Impressive Charles Church 'The Studland' design three bedroom detached family home. Sought after and highly convenient cul-de-sac location within walking distance of the village centre, including shops, schools, Doctors, dentists, public houses, restaurants, and good access to t...
The Warwick is a five-bedroom detached home with an integral garage. There's a large kitchen/dining room with French doors to the garden, a utility room, downstairs WC and a lovely living room. The five bedrooms, one of which is en-suite, and the family bathroom, are all off a central landing.
** Move In Before Christmas 2025 ** "The Canterbury" is a substantial FOUR DOUBLE BEDROOM detached home with a large master bedroom benefitting from a stylish en-suite along with separate dressing room area. The ground floor boasts a spacious living room along with a wonderful ...
NEW RELEASE. OVERLOOKS GREEN SPACE. £10,000 SAVINGS AVAILABLE. The Blyth is a welcoming family home. Step inside and you'll find a bright ground floor comprising an open plan dining kitchen with French doors, perfect for stepping outside on relaxed summer weekends. There's also a spacious l...
VIEWS OVER OPEN FIELDS. CORNER PLOT. LARGE FRONT GARDEN. ASSISTED MOVE AVAILABLE. The Blyth is a welcoming family home. Step inside and you'll find a bright ground floor comprising an open plan dining kitchen with French doors, perfect for stepping outside on relaxed summer weekends. There's also...
Home 165, ideally suited to modern living, The Dartford provides both extensive family space and the benefit of a study. With a large, open plan kitchen, dining and family area in addition to a separate living room, this home offers considerable flexibility. Each of the four bedrooms a...
Plot 165 The Dartford is a perfect four double bedroom family property. With a large, open-plan kitchen, dining and family area in addition to a separate living room and a study, this home offers considerable flexibility. Each of the four double bedrooms is well proportioned, with the master bedr...
The Garnet is a four-bedroom family home with an iconic statement floor-to-ceiling window - drawing in the natural light giving a greater sense of overall wellbeing. Downstairs is completed with a separate family room to the kitchen diner making it the ideal place to socialise. Upstairs is home t...
The Coniston's kitchen/family room is perfect for spending time as a family and for entertaining. There’s also a well-proportioned living room, a separate dining room, a downstairs WC and a handy utility room. Upstairs are four bedrooms - bedroom one has an en-suite - and the family bathroom.
FLOORING INCLUDED, WORTH £6,845. CORNER PLOT WITH A WALLED GARDEN. READY TO MOVE INTO. The Solent is a spacious family home with a traditional look and practical layout. Step through the hallway and into a spacious open plan dining kitchen with views to the front and rear, you'll also find ...
The Hornsea is a detached home with the bonus of an integral garage. It's got a good-sized living room with double doors leading into a bright open-plan kitchen/diner - perfect for family life and for entertaining. It's practical too with a utility, downstairs cloakroom and three storage cupboards.
