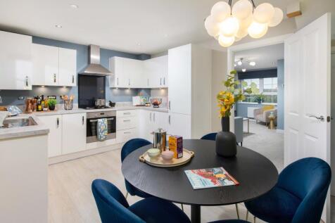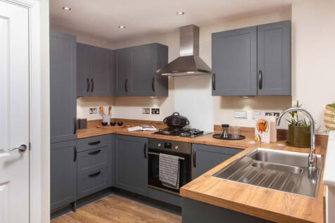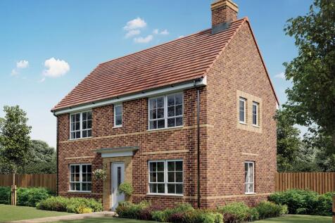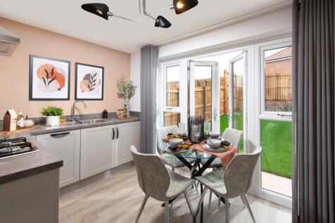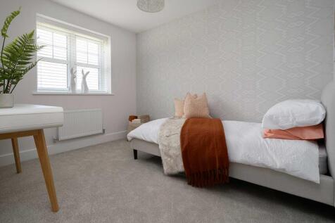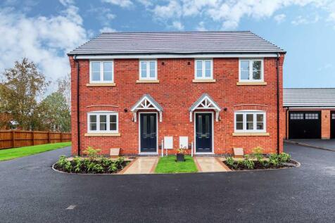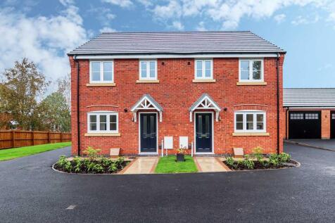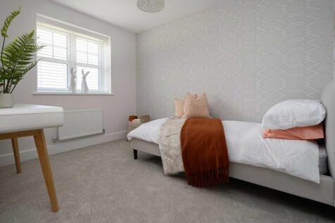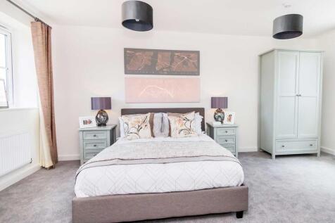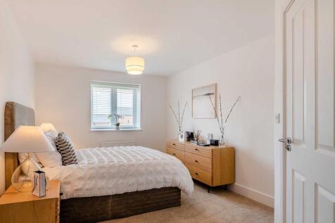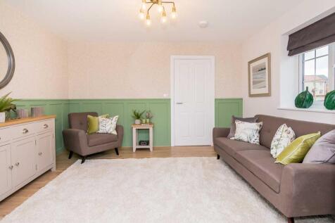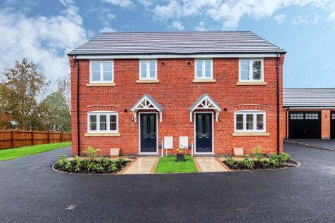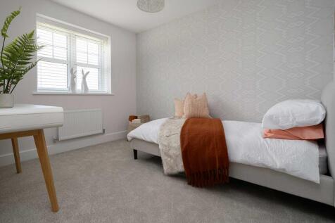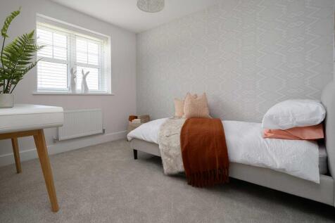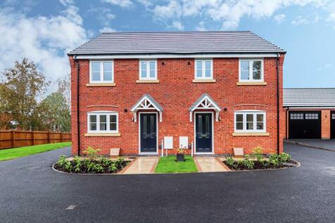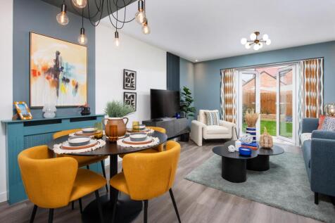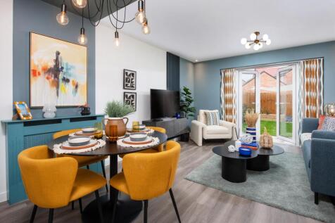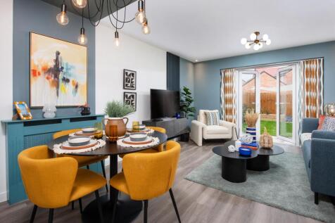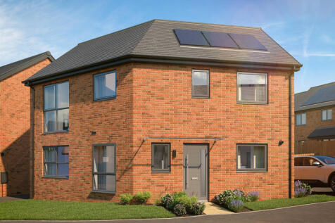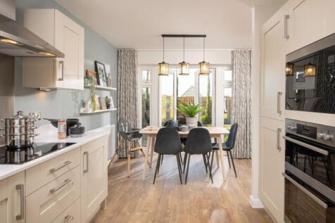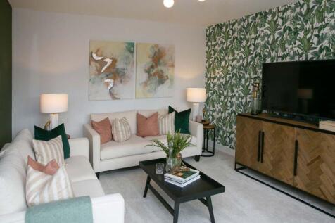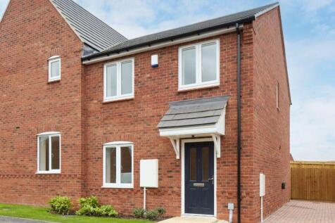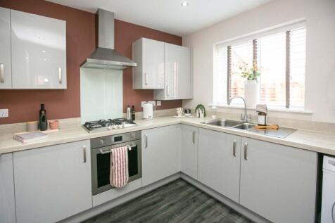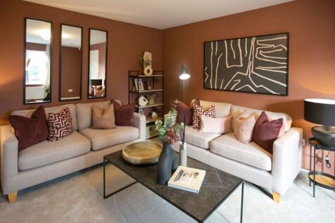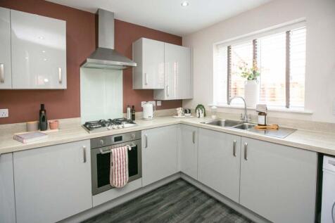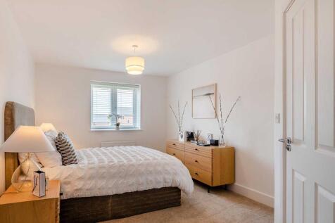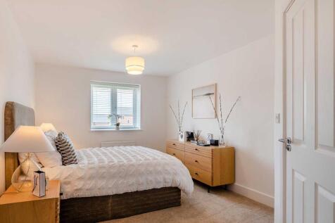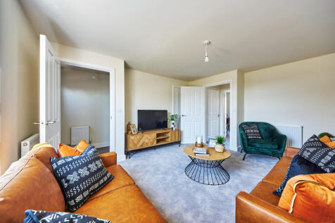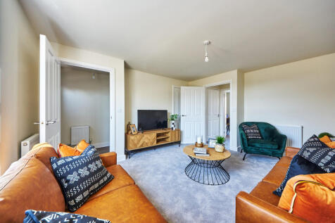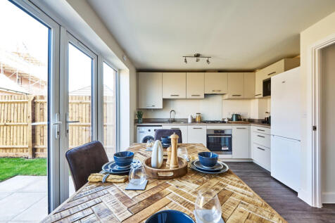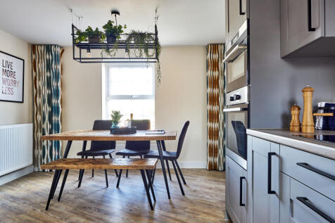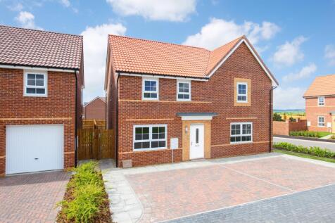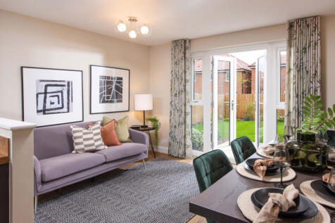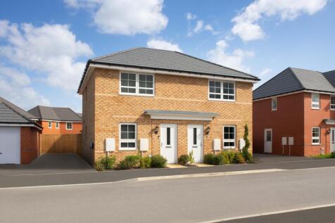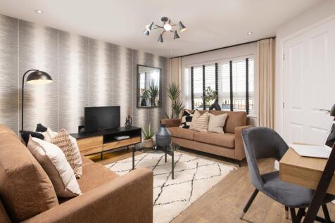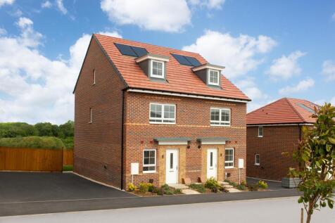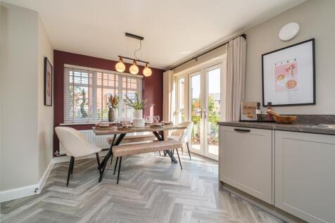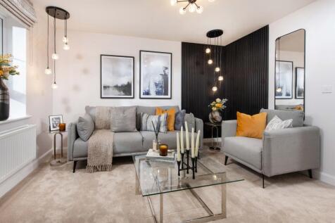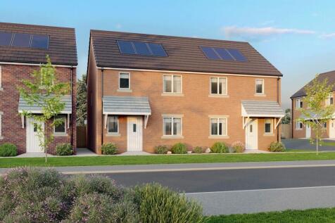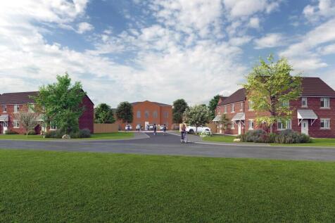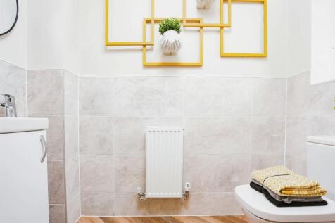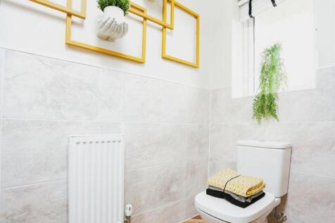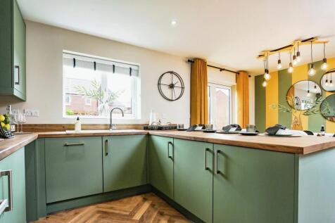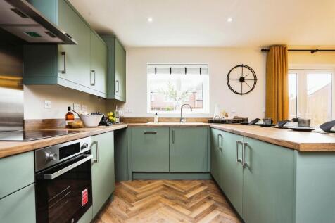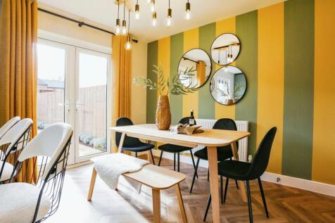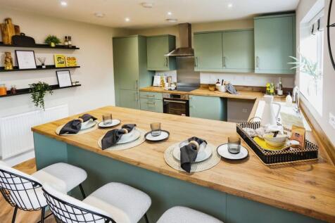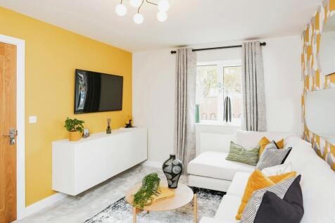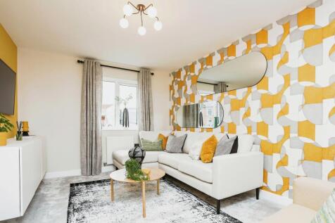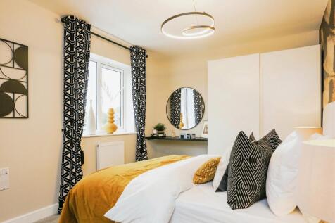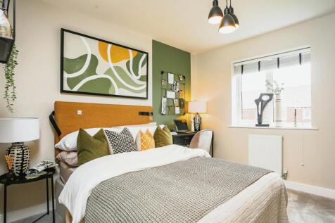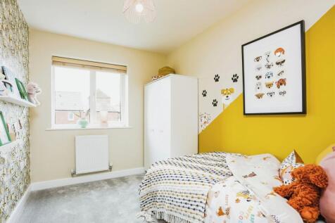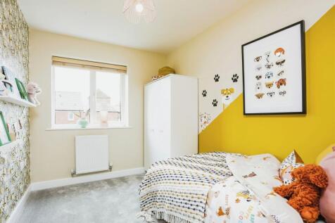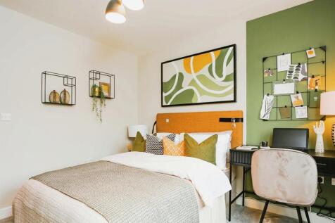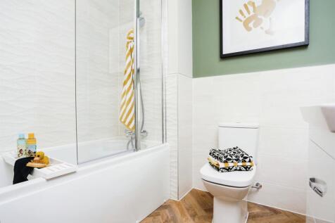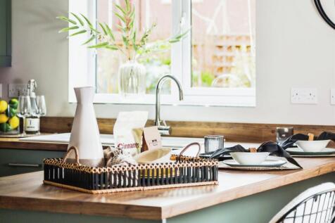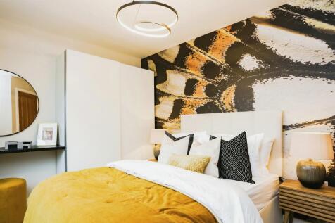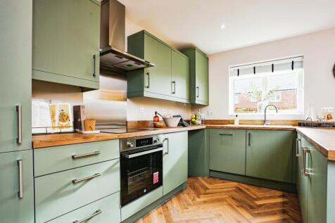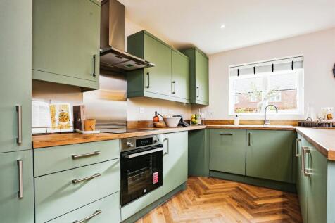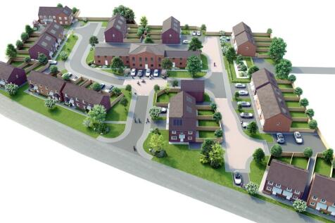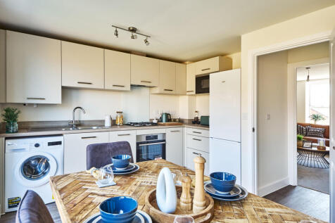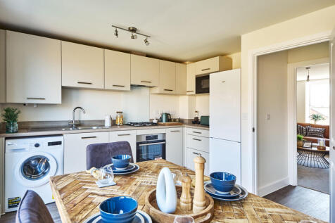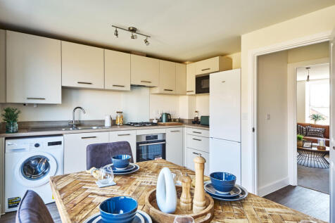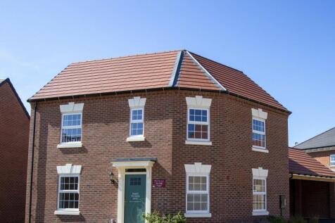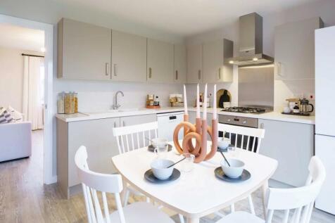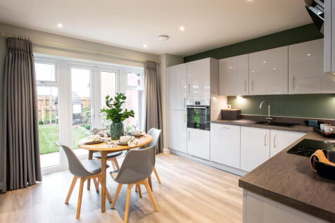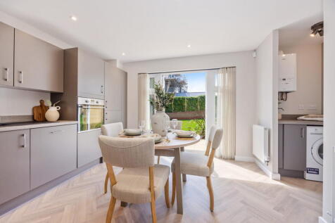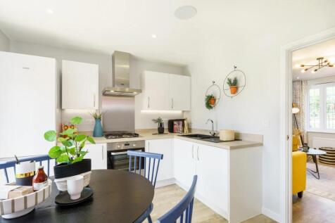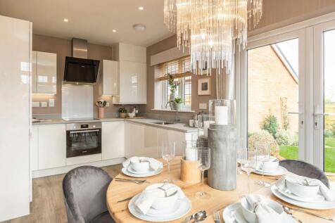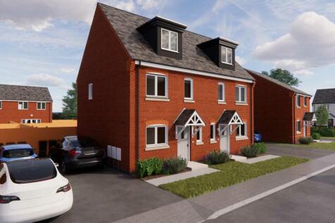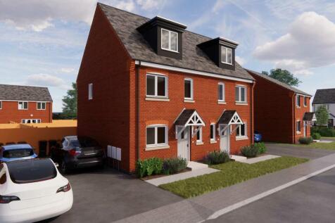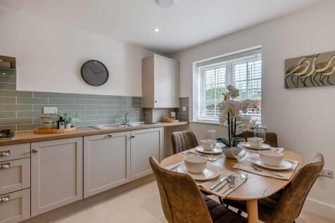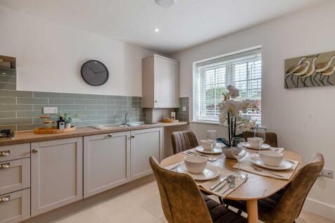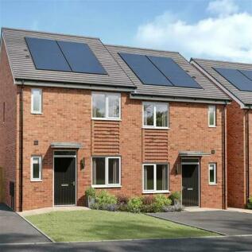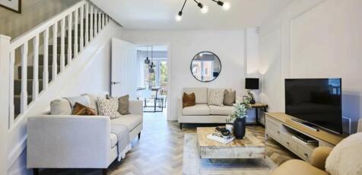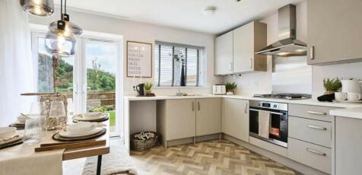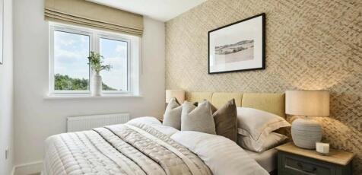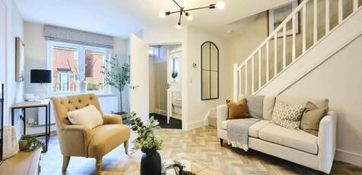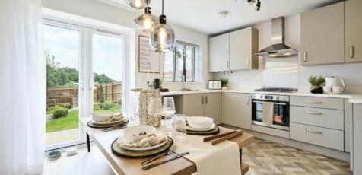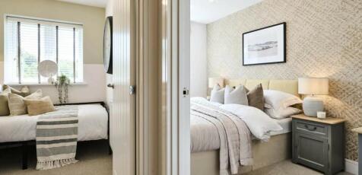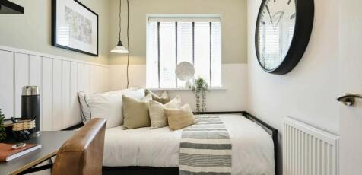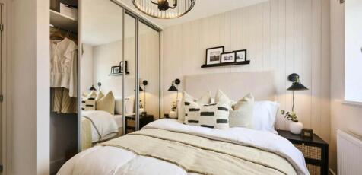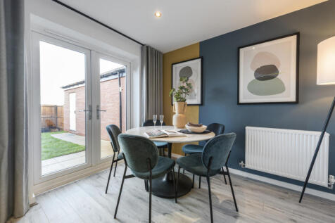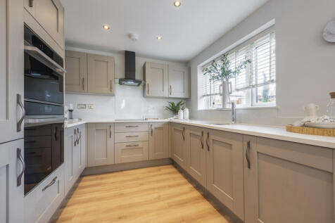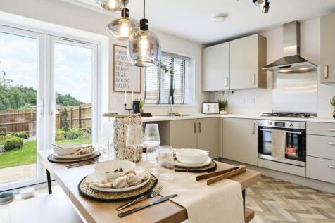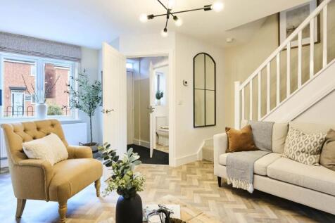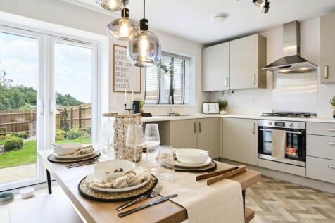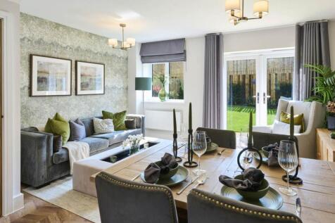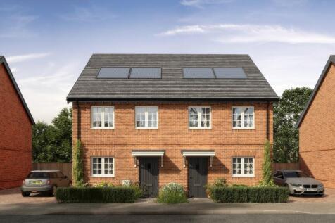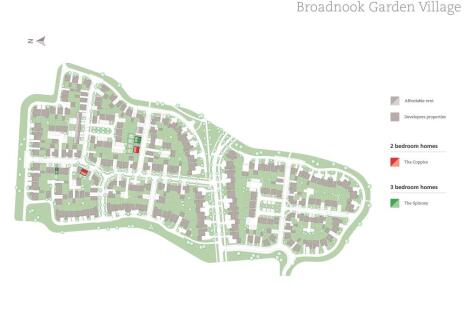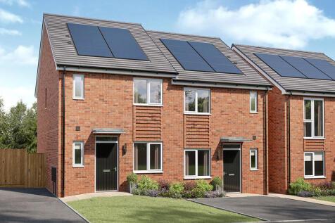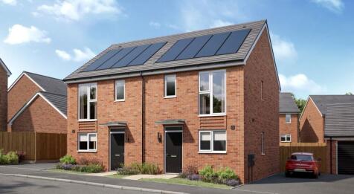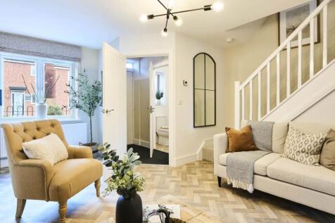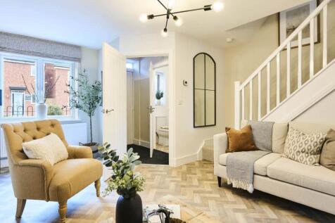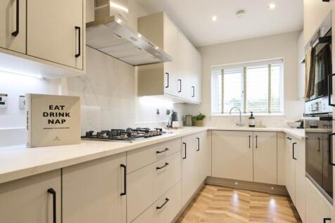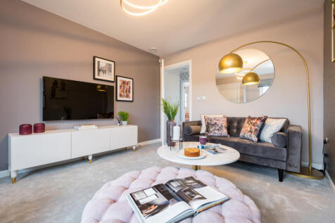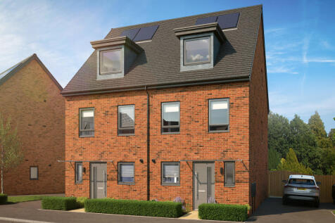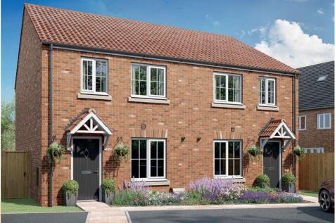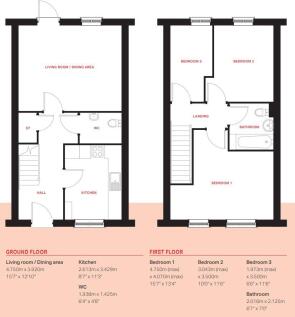3 Bedroom Houses For Sale in Leicestershire
SHOW HOME AVAILABLE TO VIEW | This stunning three-bedroom home has a spacious open-plan kitchen with French doors onto the south-facing garden. A bright and airy lounge, cloakroom, and extra storage space complete the ground floor. Upstairs you'll find an en suite main bedroom, a second double be...
The Carleton is a popular three-bedroom home boasting a spacious open-plan kitchen/dining room and living room. The three bedrooms are all good-sized doubles. The family bathroom, downstairs WC and three very useful built-in storage cupboards mean that this home is as practical as it is stylish.
• Quality and value from a very old established family business with an enviable reputation. • Traditional brick construction with a good standard of insulation. Solid internal walls to ground and 1st floor. • PVCu windows, soffits and fascias. • White Emulsion...
• Quality and value from a very old established family business with an enviable reputation. • Traditional brick construction with a good standard of insulation. Solid internal walls to ground and 1st floor. • PVCu windows, soffits and fascias. • White Emulsion...
• Quality and value from a very old established family business with an enviable reputation. • Traditional brick construction with a good standard of insulation. Solid internal walls to ground and 1st floor. • PVCu windows, soffits and fascias. • White Emulsion...
The Wye home has a wonderfully classic look. Inside you have a spacious kitchen, which looks out onto the garden through French doors and has plenty of room for dining or even a desk if you work from home. It shares the ground floor with a modern lounge, hallway and cloakroom. On the up...
• Quality and value from a very old established family business with an enviable reputation. • Traditional brick construction with a good standard of insulation. Solid internal walls to ground and 1st floor. • PVCu windows, soffits and fascias. • White Emulsion...
SHOW HOME AVAILABLE TO VIEW | This stunning three-bedroom home has a spacious open-plan kitchen with French doors onto the south-facing garden. A bright and airy lounge, cloakroom, and extra storage space complete the ground floor. Upstairs you'll find an en suite main bedroom, a second double be...
Deal worth £17,089, including £9,000 cashback and receive an upgraded kitchen package and flooring throughout. ON A CUL-DE-SAC | This home is ideal for first-time buyers/modern family living. The large open-plan kitchen with dining area has French doors onto the south-facing garden. The home al...
Sustainable home with PV solar panels · Close to Snibston Colliery Park · Open plan living/dining room and kitchen with French doors to the garden · Separate living room with study Tenure : Freehold If it is a modern open plan living you are after, then look no further
Shared Ownership with Amplius at Broadnook Garden Village! This home has a separate kitchen, open-plan dining/lounge area with access to the rear garden. Upstairs has three well-proportioned bedrooms, and family bathroom. The share advertised is 75% at £251,250. Open market value is £335,000
Sustainable home with PV solar panels · Close to Snibston Colliery Park · Open plan living/dining room and kitchen with French doors to the garden · Separate living room with study Tenure : Freehold If it is a modern open plan living you are after, then look no further
Experience modern living in this 3-bed mid-terraced house. Shared Ownership from 25% to 75%. Price shown is for a 75% share. This high-spec home features a modern kitchen, quality bathroom, private garden, and two allocated parking spaces. Option to staircase to 100% ownership on this home
