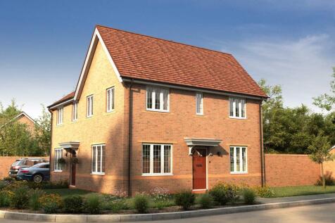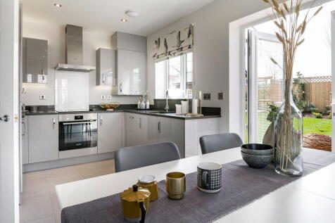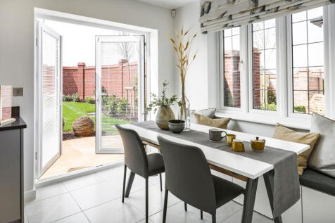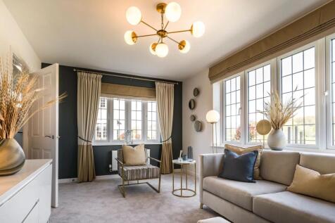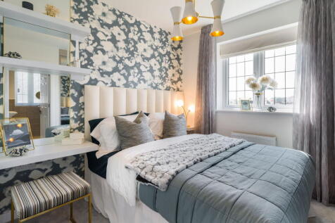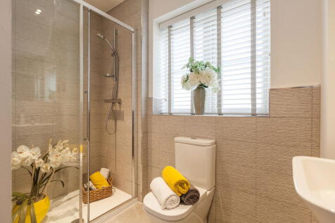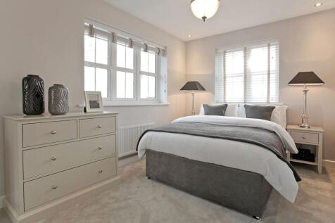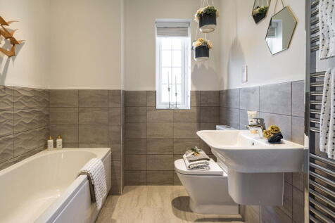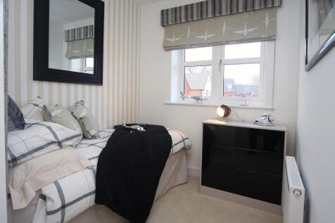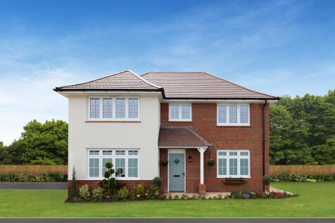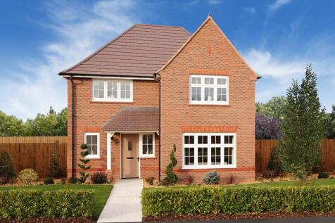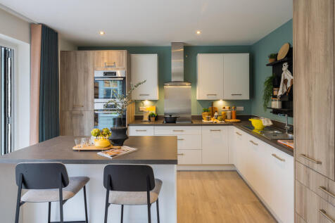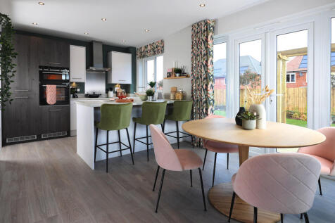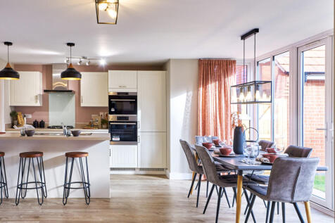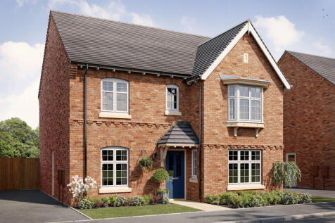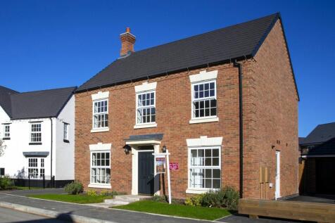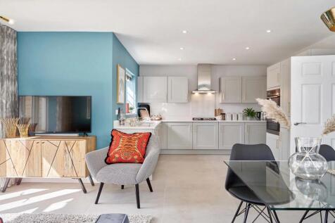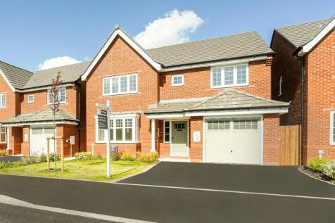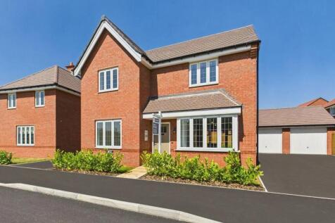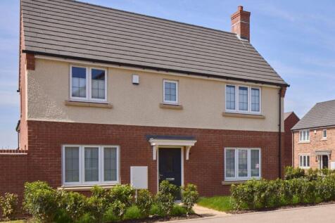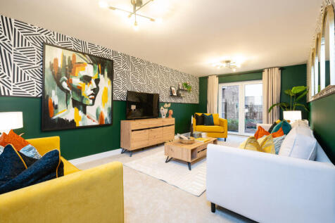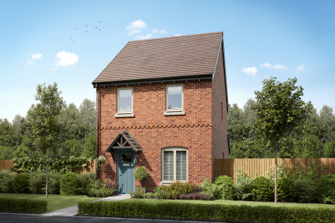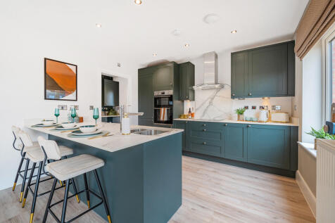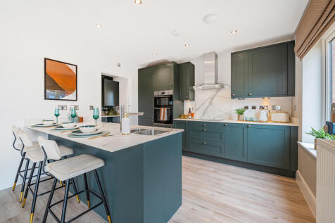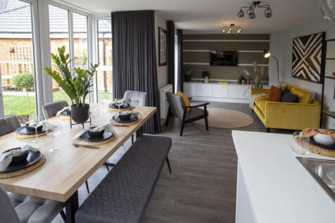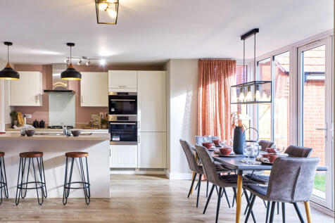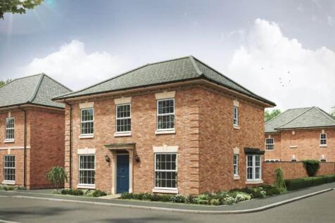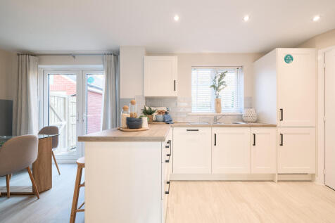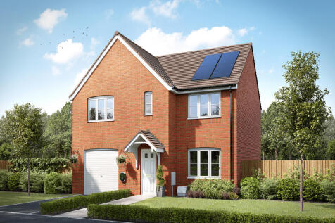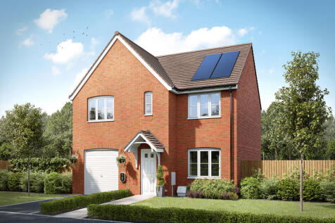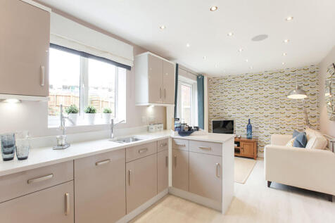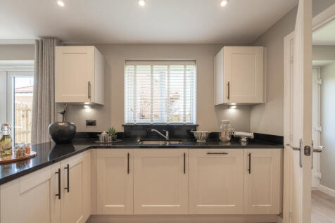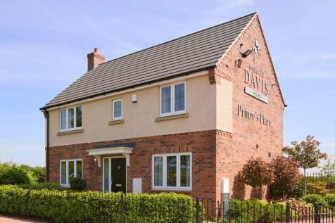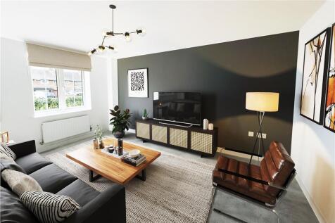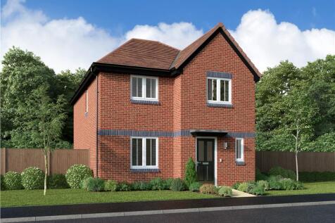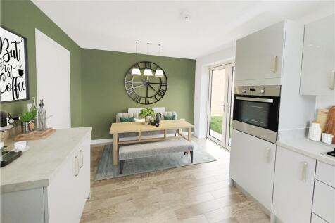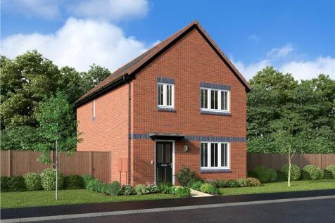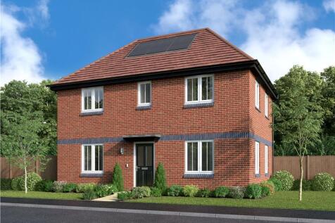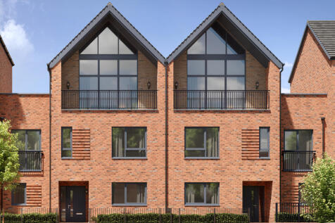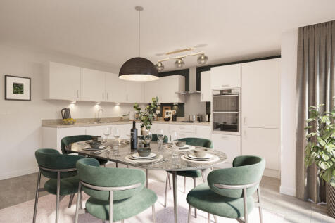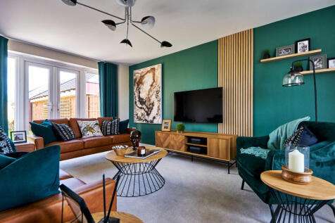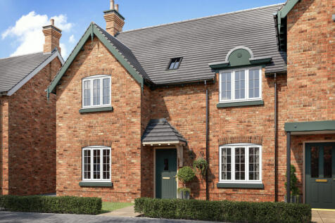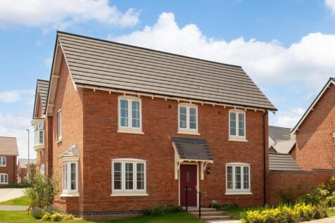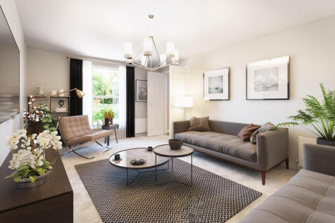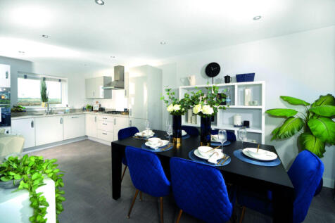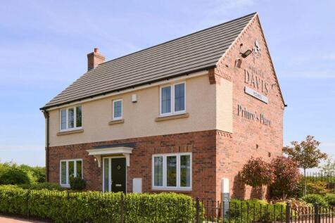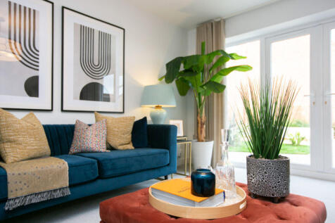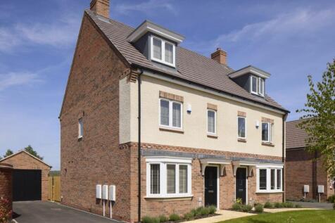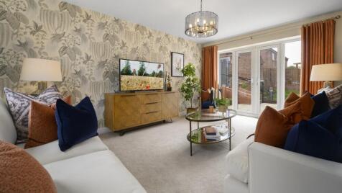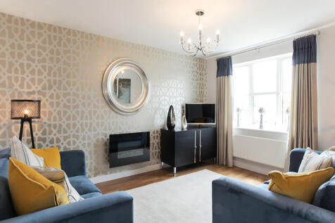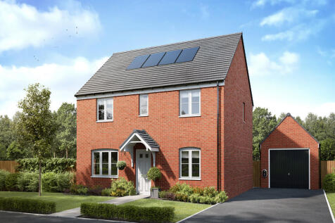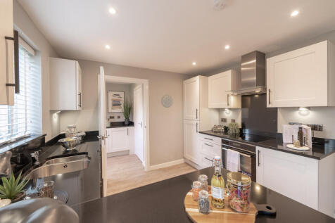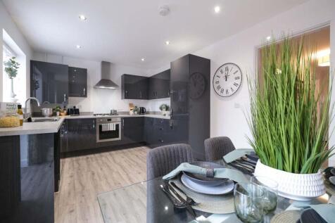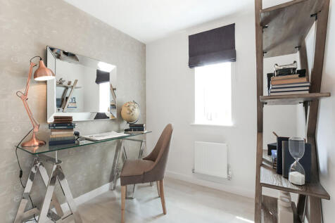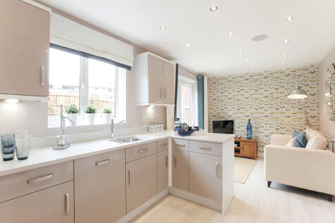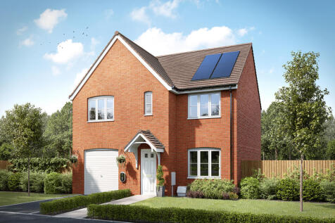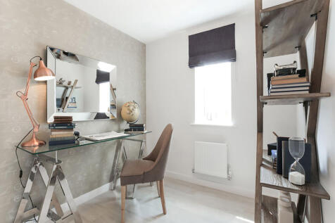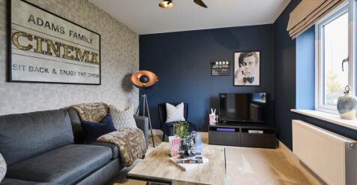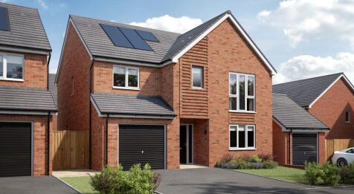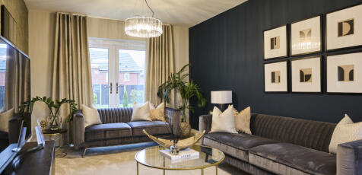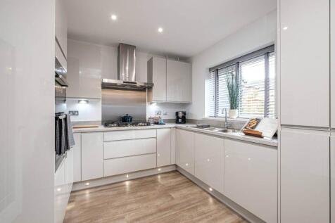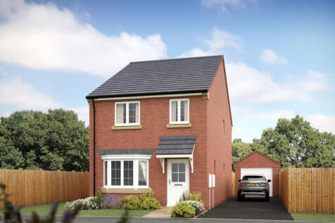Houses For Sale in Leicestershire
VIEWS OVER OPEN FIELDS. LARGE FRONT GARDEN. ASSISTED MOVE AVAILABLE. The Blyth is a welcoming family home. Step inside and you'll find a bright ground floor comprising an open plan dining kitchen with French doors, perfect for stepping outside on relaxed summer weekends. There's also a spacious l...
Discover one of our most sought-after homes. The Georgian-inspired Darlington is a 4-bedroom family home set over two floors, each designed for modern living. Especially the spacious kitchen/dining/family room which is sure to become the heart of your home.
The Coniston's kitchen/family room is perfect for spending time as a family and for entertaining. There’s also a well-proportioned living room, a separate dining room, a downstairs WC and a handy utility room. Upstairs are four bedrooms - bedroom one has an en-suite - and the family bathroom.
£14,000 DEPOSIT CONTRIBUTION. GENEROUS FRONT & SIDE GARDENS. SIDE BY SIDE PARKING. The Blyth is a welcoming family home. Step inside and you'll find a bright ground floor comprising an open plan dining kitchen with French doors, perfect for stepping outside on relaxed summer weekends. T...
*** NEW BUILD - NO CHAIN - 1600+ SQFT OF FAMILY HOME *** RH Homes and property are very pleased to share this four bedroom brand new build detached family home in a sought after, and non-estate residential location close to the village centre and schools of Burbage. This new build comprises an En...
Plot 3 The Melton is ideal for everyone, from first-time buyers to families. The ground floor boasts a spacious kitchen and dining room with a breakfast bar, perfect for keeping an eye on the children while cooking. Opposite the hallway, a separate office offers an excellent work-from-home space....
The Coniston's kitchen/family room is perfect for spending time as a family and for entertaining. There’s also a well-proportioned living room, a separate dining room, a downstairs WC and a handy utility room. Upstairs are four bedrooms - bedroom one has an en-suite - and the family bathroom.
The Warwick is a five-bedroom detached home with an integral garage. There's a large kitchen/dining room with French doors to the garden, a utility room, downstairs WC and a lovely living room. The five bedrooms, one of which is en-suite, and the family bathroom, are all off a central landing.
Light pours through the front bay window of The Soar, a bright and spacious property with four bedrooms. A modern open-plan kitchen and dining area, lounge, cloakroom and utility room make up the ground floor, with French doors leading from the dining area out into the private rear garden for ...
The Warwick is a five-bedroom detached home with an integral garage. There's a large kitchen/dining room with French doors to the garden, a utility room, downstairs WC and a lovely living room. The five bedrooms, one of which is en-suite, and the family bathroom, are all off a central landing.
GENEROUS REAR GARDEN. WOODLAND VIEWS. The Solent is a spacious family home with a traditional look and practical layout. Step through the hallway and into a spacious open plan dining kitchen with views to the front and rear, you'll also find a generous lounge, a useful utility room and cloakroom....
The Warwick is a five-bedroom detached home with an integral garage. There's a large kitchen/dining room with French doors to the garden, a utility room, downstairs WC and a lovely living room. The five bedrooms, one of which is en-suite, and the family bathroom, are all off a central landing.
The Warwick is a five-bedroom detached home with an integral garage. There's a large kitchen/dining room with French doors to the garden, a utility room, downstairs WC and a lovely living room. The five bedrooms, one of which is en-suite, and the family bathroom, are all off a central landing.
PV solar panels* · Open plan dining/kitchen with integrated appliances · French doors to the garden · Separate family room Tenure : Freehold The Garnet is a four-bedroom family home with an iconic statement floor-to-ceiling window – drawing in the na
FLOORING INCLUDED. The Solent is a spacious family home with a traditional look and practical layout. Step through the hallway and into a spacious open plan dining kitchen with views to the front and rear, you'll also find a generous lounge, a useful utility room and cloakroom. To the first floor...
