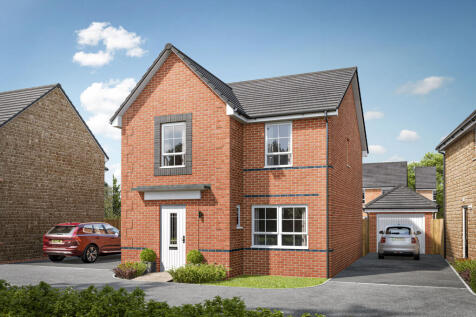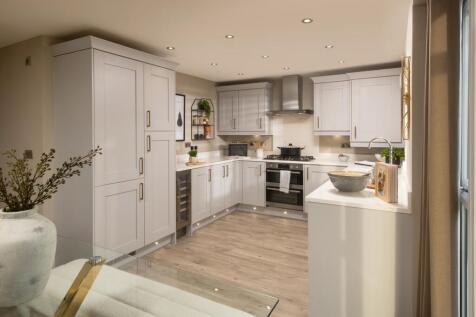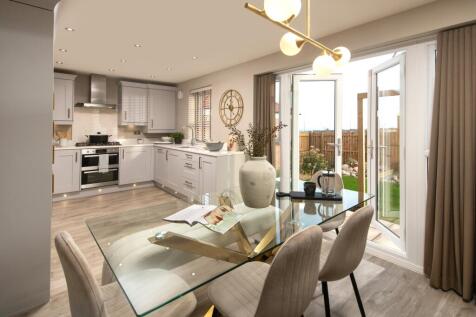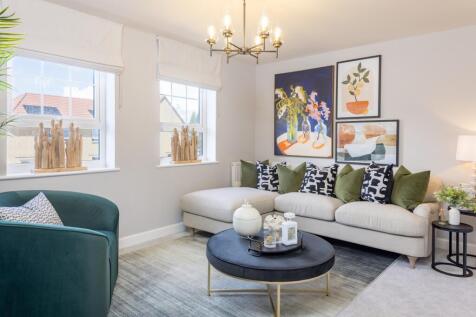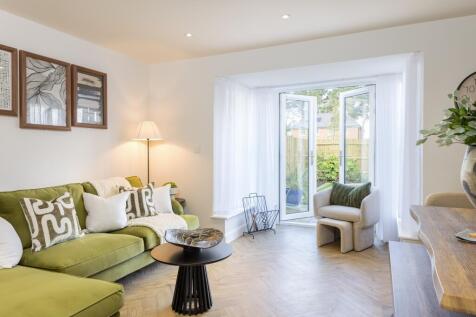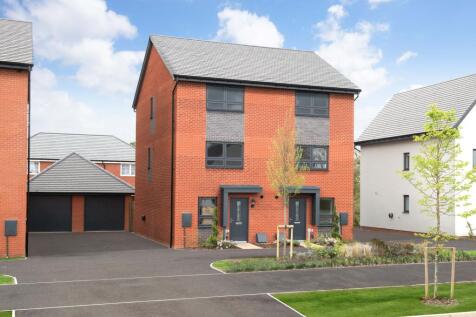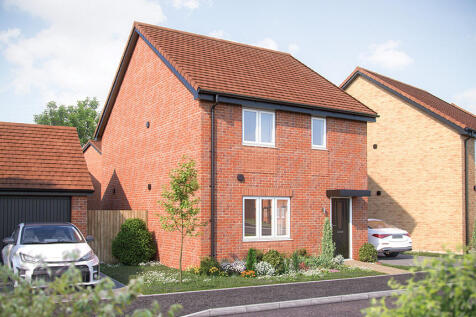New Homes and Developments For Sale in Lighthorne Heath, Leamington Spa, Warwickshire
***PART EXCHANGE AVAILABLE*** The Kingsley is a four bedroom family home with a detached garage. It features a large open-plan kitchen and dining area with a utility room. There is also a well-proportioned lounge, ideal to relax with family. Upstairs there are three double bedrooms, the main with...
The popular 'L' shape of The Knightley means that both the living room and the kitchen/dining room provide direct access, though French doors, into the garden. The ground floor has the considerable benefit of an additional living space at the front of the home - for use as a play...
Upgrades Included Worth £12,000** Flooring Throughout Bosch Kitchen Appliance Package With Double OvenPlot 68 The Knightley - The popular 'L' shape of The Knightley means that both the living room and the kitchen/dining room provide direct access, though French doors, into the gar...
New Price! Part Exchange, Stamp duty and flooring^Home 172 The Knightley -The popular 'L' shape of The Knightley means that both the living room and the kitchen/dining room provide direct access, though French doors, into the garden. The ground floor has the considerable benefit of...
***PART EXCHANGE AVAILABLE*** This three storey, four bedroom home includes an open plan kitchen and dining area with French doors to the garden. A spacious lounge, downstairs toilet and handy storage space complete the ground floor. On the first floor you'll find an en suite main bedroom, a furt...
***5% DEPOSIT PAID - FLOORING INCLUDED AND UPGRADED KITCHEN*** The Hythie is designed over three floors. The open-plan lounge and dining room lead to the rear garden through a walk-in glazed bay, the fitted kitchen is also on the ground floor. On the first floor, you'll find two double bedrooms, ...
***PART EXCHANGE AVAILABLE*** The Kingsley is a four bedroom family home with a detached garage. It features a large open-plan kitchen and dining area with a utility room. There is also a well-proportioned lounge, ideal to relax with family. Upstairs there are three double bedrooms, the main with...
**WE'LL BUY YOUR EXISTING HOME WITH PART EXCHANGE SO YOU CAN BUY A NEW ONE - VISIT US TODAY SHOW HOME VIEWABLE***. The Hythie is designed over three floors. The open-plan lounge and dining room lead to the rear garden through a walk-in glazed bay, the fitted kitchen is also on the ground floor. ...
***£22,975 MORTGAGE CONTRIBUTION*** The Hythie is designed over three floors. The open-plan lounge and dining room lead to the rear garden through a walk-in glazed bay, the fitted kitchen is also on the ground floor. On the first floor, you'll find two double bedrooms, including a spacious main b...
***PART EXCHANGE AVAILABLE*** The Hythie is designed over three floors. The open-plan lounge and dining room lead to the rear garden through a walk-in glazed bay, the fitted kitchen is also on the ground floor. On the first floor, you'll find two double bedrooms, including a spacious main bedroom...
Three storey SEMI-DETACHED home. The OPEN PLAN KITCHEN DINER includes FRENCH DOORS to the garden, and there's a handy STUDY. On the first floor is a cosy LOUNGE, DOUBLE BEDROOM and EN SUITE. On the top floor are TWO DOUBLE BEDROOMS and bathroom. This homes comes with a GARAGE and PARKING.
Newly launched house type – an exciting opportunity to personalise your home. Visit the Greenwood today, with a show home available to view, there has never been a better time to book. Don’t miss out — contact us today to arrange your exclusive viewing.
Three storey SEMI-DETACHED home. The OPEN PLAN KITCHEN DINER includes FRENCH DOORS to the garden, and there's a handy STUDY. On the first floor is a cosy LOUNGE, DOUBLE BEDROOM and EN SUITE. On the top floor are TWO DOUBLE BEDROOMS and bathroom.
Three storey SEMI-DETACHED home. The OPEN PLAN KITCHEN DINER includes FRENCH DOORS to the garden, and there's a handy STUDY. On the first floor is a cosy LOUNGE, DOUBLE BEDROOM and EN SUITE. On the top floor are TWO DOUBLE BEDROOMS and bathroom.
***PART EXCHANGE AND UPGRADED KITCHEN*** The Haversham is a delightful family home set across three floors. On the ground floor you will find an open-plan kitchen with dining and family areas, and French doors opening onto the rear garden. There is also a study room which can be used as a fourth ...
The Becket - Traditional from the outside but ideally suited to modern living, the Becket is the perfect family home. The ground floor features a large living room and an open plan kitchen/dining room, offering flexible, sociable, bright and airy spaces. The kitchen/dining room provid...
Personalise your home with a wide range of options & upgrades available*Home 76 - The Daffodil - A Thoughtfully Designed Family Home. The ground floor features a spacious living room, leading to a cloakroom/utility room for added convenience. At the rear, the open-plan kitchen an...
**STAMP DUTY PAID**. The Ennerdale is a beautiful three bedroom home. The welcoming hallway has a cloakroom and useful storage area. Large windows and French doors light up the open-plan kitchen/diner and spacious lounge. Upstairs wake up in the airy main bedroom that benefits from an en suite sh...
**STAMP DUTY PAID**. This spacious three bedroom detached home features a large open plan kitchen & dining area, with a separate utility. It also features French doors out to the garden. Downstairs also has a separate bright and spacious lounge to relax in. Upstairs you will find two double bedr...
**£17,875 DEPOSIT BOOST AND UPGRADED KITCHEN**. The Ellerton is a bright and practical home, ideal for modern family living. There is a large open-plan kitchen, with ample dining space and has French doors leading to the rear garden. Upstairs the main bedroom has an en suite shower room, and ther...
