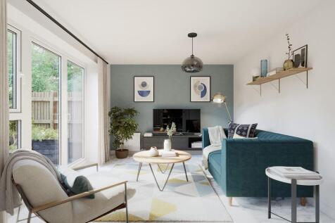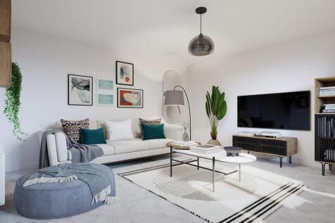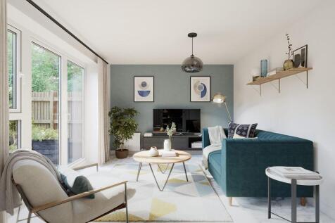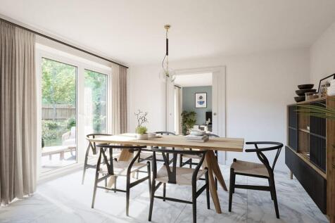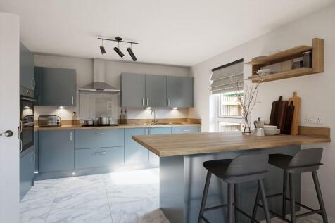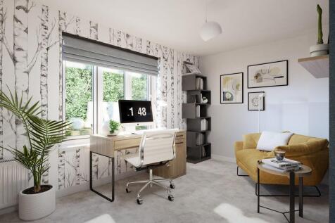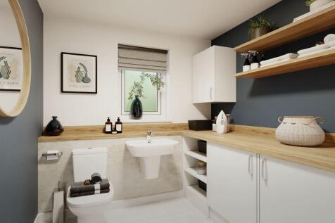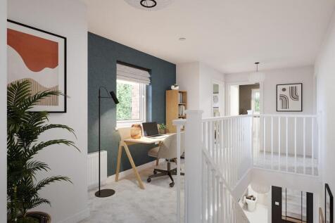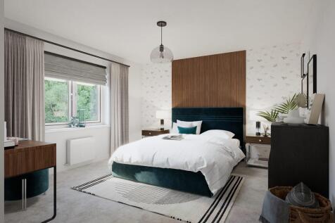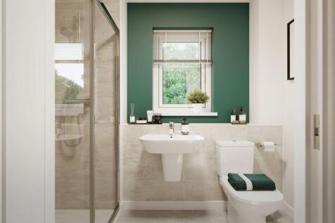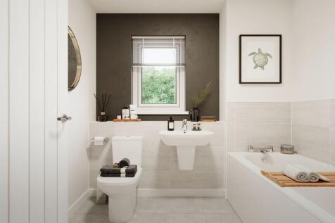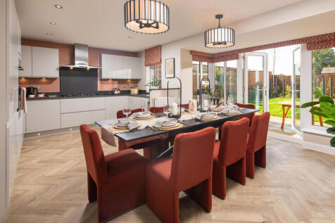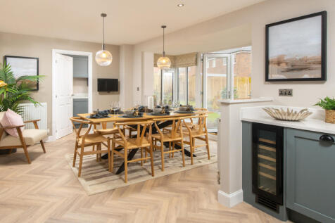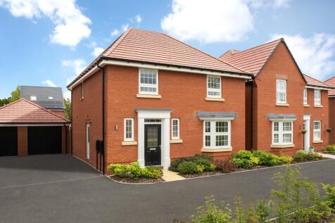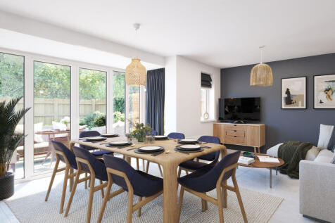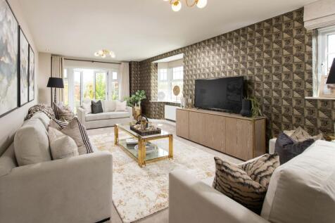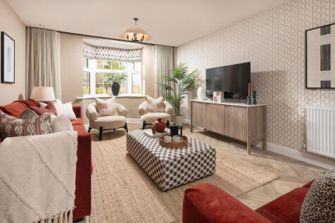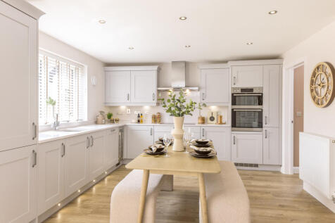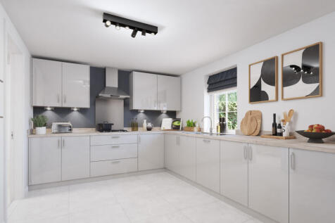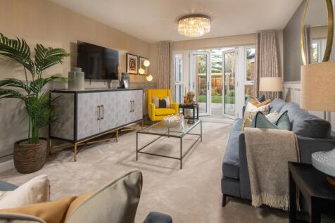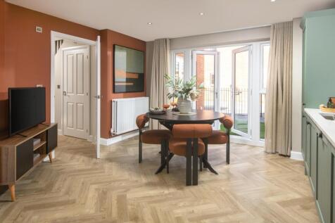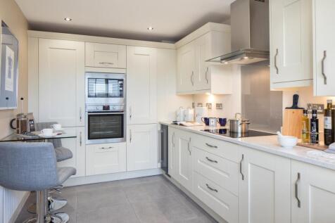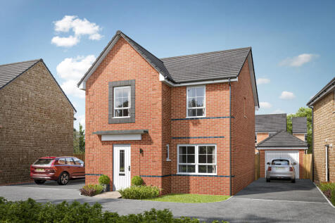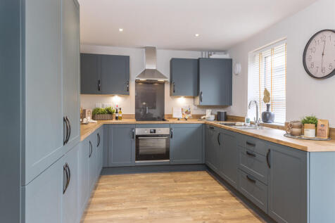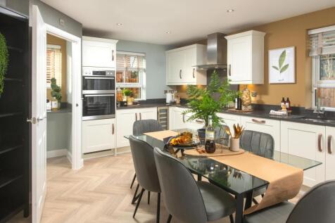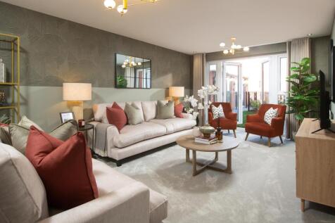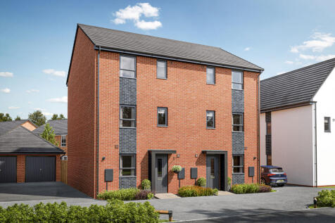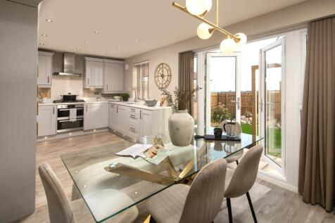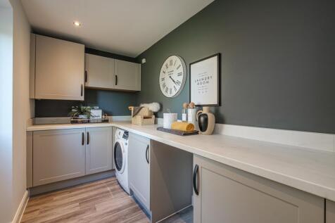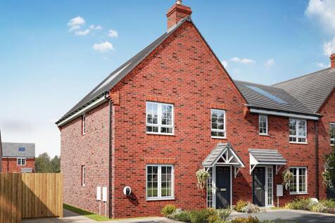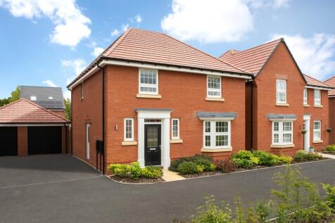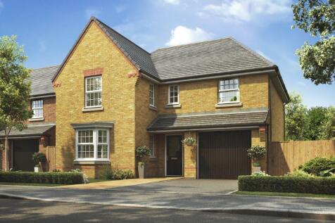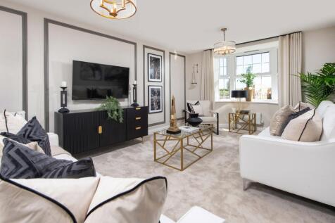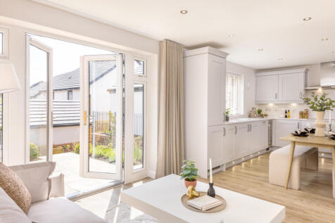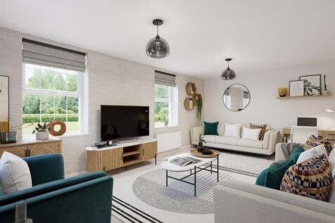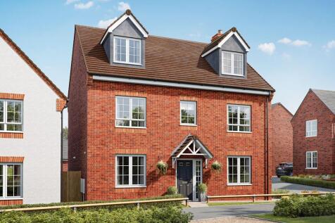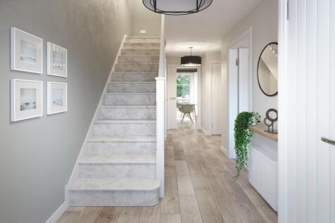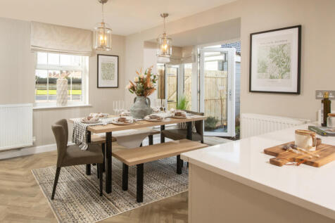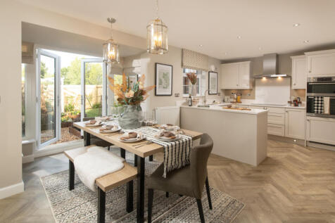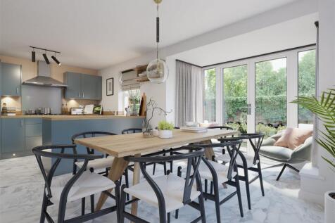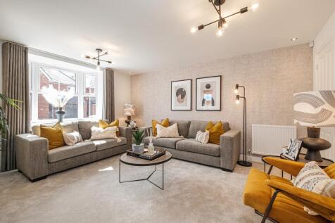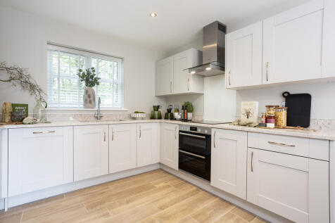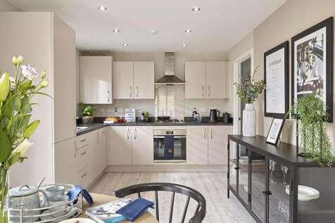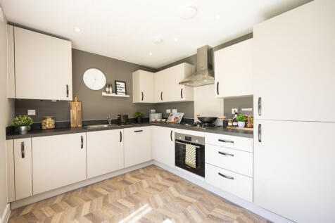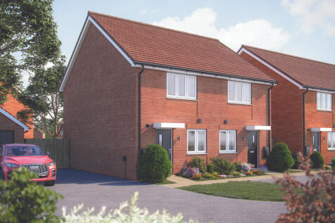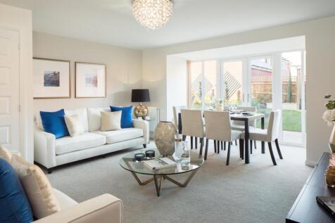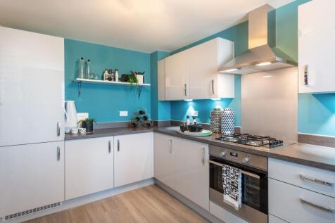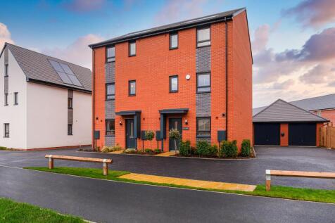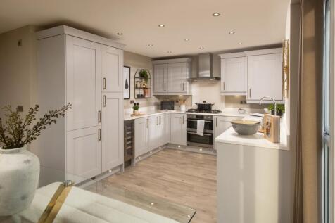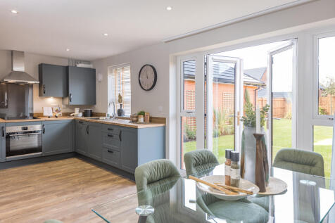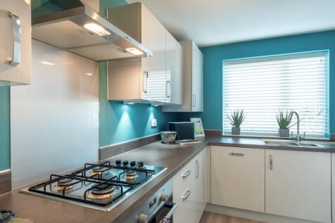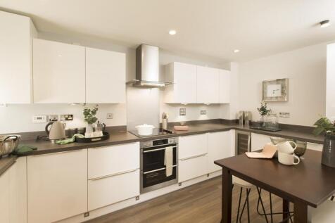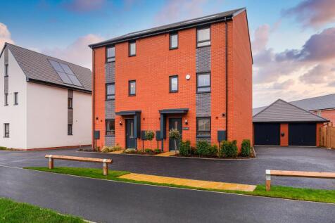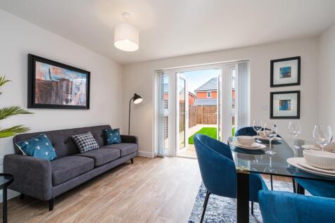4 Bedroom Houses For Sale in Lighthorne Heath, Leamington Spa, Warwickshire
ALL I WANT FOR CHRISTMAS... IS A NEW HOME! -Reserve now and move in this New Year -£20,250 Stamp Duty paid -Part Exchange available -Upgraded kitchen with selected appliances Call us today to arrange your exclusive viewing.
***£20,250 STAMP DUTY PAID AND PART EXCHANGE*** Detached family home with a GARAGE, driveway parking and an EV CAR CHARGER. Facing GREEN OPEN SPACE, this home benefits from an OPEN PLAN KITCHEN DINER with UTILITY and FRENCH DOORS to your garden. It has a handy STUDY and FOUR DOUBLE BEDROOMS, one ...
***PART EXCHANGE AVAILABLE AND STAMP DUTY PAID*** An impressive family home providing an open-plan kitchen with handy utility, the room is bright & airy from the French doors which take you to the rear garden. A dual aspect lounge, a separate dining room and home office all complete the ground fl...
***PART EXCHANGE AVAILABLE AND STAMP DUTY PAID WORTH £19,999*** An impressive family home providing an open-plan kitchen with handy utility, the room is bright & airy from the French doors which take you to the rear garden. A dual aspect lounge, a separate dining room and home office all complete...
**Rezide equity loan scheme*** DETACHED home with GARAGE and driveway parking. OPEN PLAN kitchen diner with family seating area and FRENCH DOORS to your SOUTH FACING garden. Handy UTILITY room leads off the kitchen, plus a ground floor WC. Upstairs are FOUR DOUBLE BEDROOMS, one with an EN SUITE, ...
Reserve now and move in this New Year! ***£18,500 STAMP DUTY PAID & PART EXCHANGE*** Family home with an integral GARAGE and driveaway parking. Facing GREEN OPEN SPACE, it benefits from an OPEN PLAN kitchen diner with family seating, glazed bay with FRENCH DOORS to your garden and a handy UTILITY...
-Rezide equity loan scheme available -NEW PRICE: £20,000 savings (discount already applied) -Luxury extras worth £4,222 -Upgraded kitchen with integrated appliances Make your move before Santa does! Don’t miss out—contact us today to arrange your exclusive viewing.
**ASK ABOUT REZIDE** Spacious family home with INTEGRAL GARAGE and SIDE BY SIDE PARKING. Downstairs features an OPEN PLAN KITCHEN with dining, family seating and FRENCH DOORS to your garden. Plus UTILITY ROOM. Upstairs are FOUR DOUBLE BEDROOMS, one with a handy EN SUITE.
MOVE INTO YOUR NEW HOME IN TIME FOR CHRISTMAS! NEW PRICE: £25,000 savings! £11,425 worth of luxury extras= Upgraded kitchen with integrated appliances +Luxury flooring throughout + £16,250 Stamp Duty paid. Call us today to arrange your exclusive viewing.
READY TO MOVE INTO NOW! ***£16,250 STAMP DUTY PAID*** Part Exchange available. DETACHED home with GARAGE and driveway parking. OPEN PLAN kitchen diner with family seating area and FRENCH DOORS to your SOUTH FACING garden. Handy UTILITY room leads off the kitchen, plus a ground floor WC. Upstairs ...
Sheldon Bosley Knight are delighted to introduce Heritage Grange in Upper Lighthorne — an exceptional collection of homes by David Wilson Homes, combining timeless design with modern comfort. Offering a variety of thoughtfully crafted property styles, this sought-after development presen...
DETACHED family home with a GARAGE and PARKING. Spacious OPEN PLAN kitchen diner with FAMILY SEATING and FRENCH DOORS to your garden. Upstairs you'll find THREE DOUBLE BEDROOMS, one with an EN SUITE, and an additional single bedroom and family bathroom.
DETACHED family home with a GARAGE and PARKING. Spacious OPEN PLAN kitchen diner with FAMILY SEATING and FRENCH DOORS to your garden. Upstairs you'll find THREE DOUBLE BEDROOMS, one with an EN SUITE, and an additional single bedroom and family bathroom.
5% Financial Boost worth £24,999 & £3,000 towards flooring^ Home 172 The Knightley -The popular 'L' shape of The Knightley means that both the living room and the kitchen/dining room provide direct access, though French doors, into the garden. The ground floor has the conside...
**ARE YOU A KEY WORKER? WE CAN HELP WITH YOUR DEPOSIT, PLUS THIS HOME INCLUDES AN UPGRADED KITCHEN**. The Hythie is designed over three floors. The open-plan lounge and dining room lead to the rear garden through a walk-in glazed bay, the fitted kitchen is also on the ground floor. On the first f...
***PART EXCHANGE ADN STAMP DUTY PAID - SAVE £12,949*** The Kingsley is a four bedroom family home with a detached garage. It features a large open-plan kitchen and dining area with a utility room. There is also a well-proportioned lounge, ideal to relax with family. Upstairs there are three doubl...
***NEED HELP SELLING YOUR EXISTING HOME? ASK ABOUT OUR PART EXCHANGE XTRA SCHEME*** On the ground floor you will find an open plan kitchen with a dining area, separate utility and French doors that open out onto the garden. There's also a spacious lounge and handy storage on the ground floor. Ups...
**WE'LL BUY YOUR EXISTING HOME WITH PART EXCHANGE, PLUS BOOST YOUR DEPOSIT BY £21,999* PLUS UPGRADED KITCHEN INCLUDED**. The Hythie is designed over three floors. The open-plan lounge and dining room lead to the rear garden through a walk-in glazed bay, the fitted kitchen is also on the ground fl...
