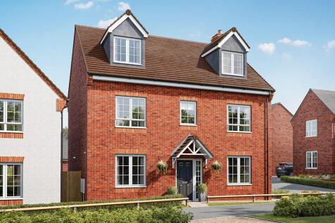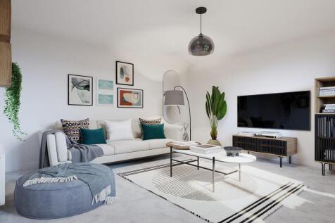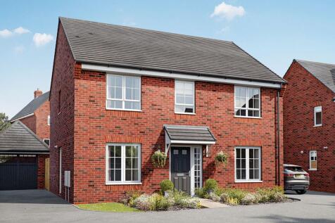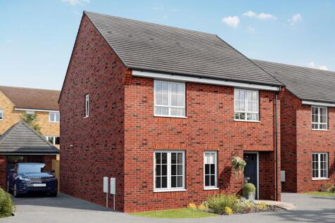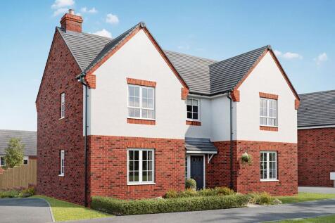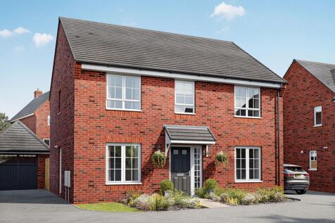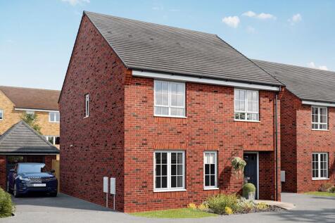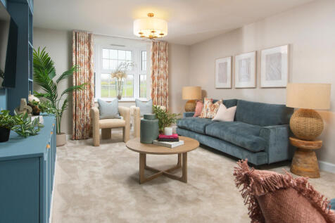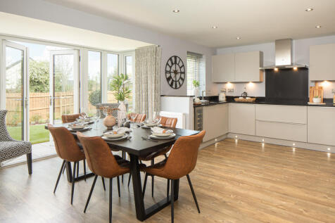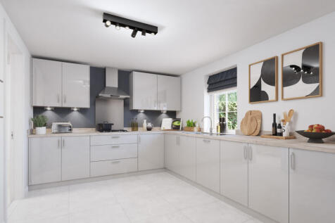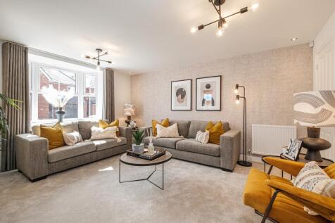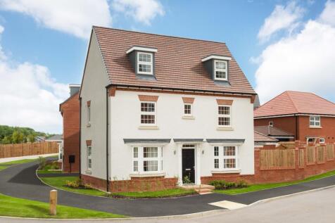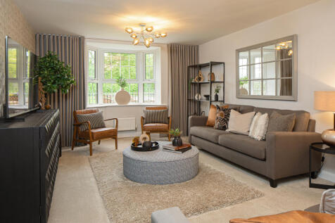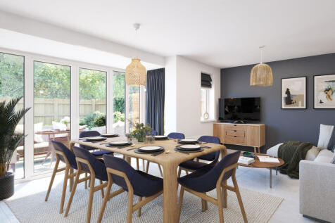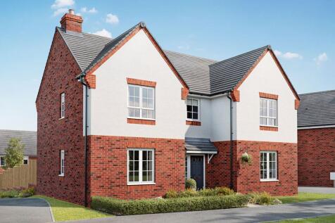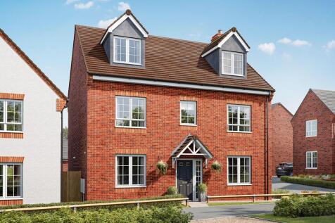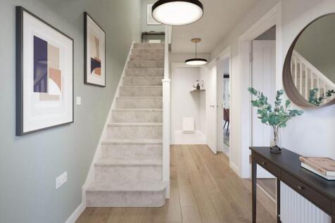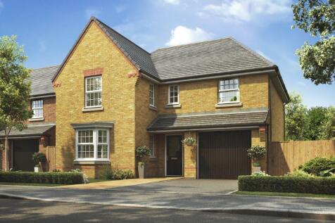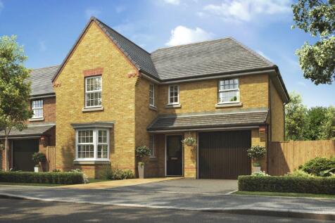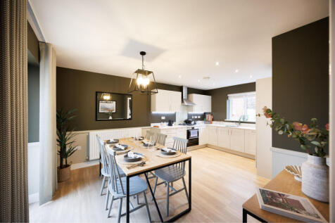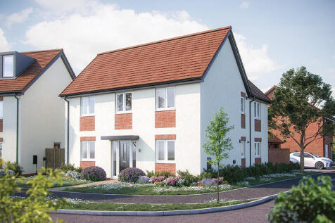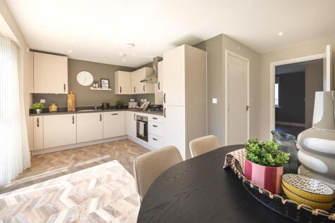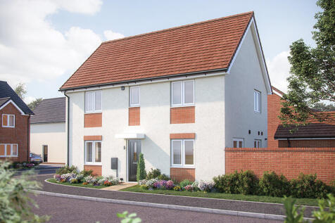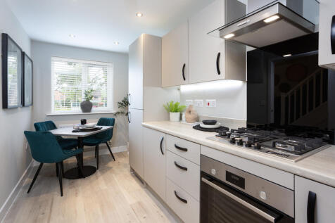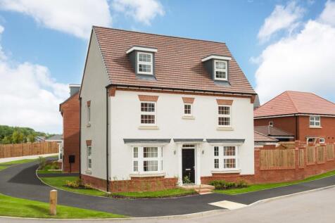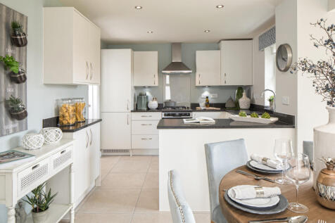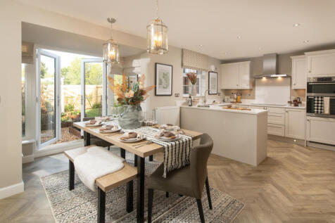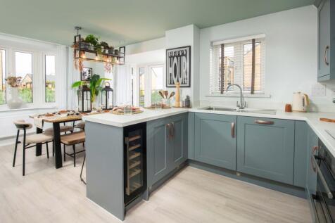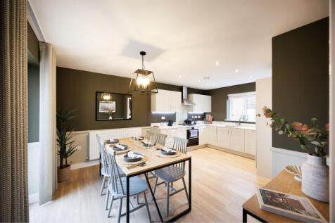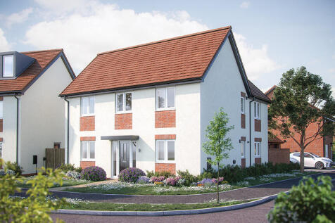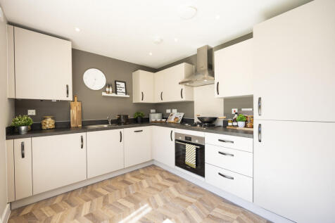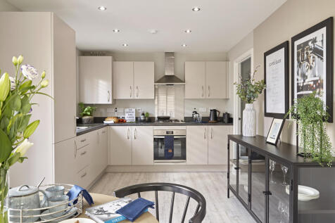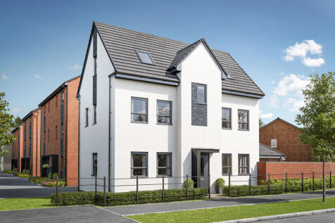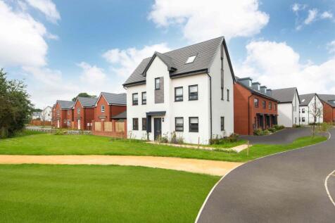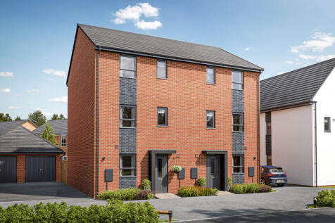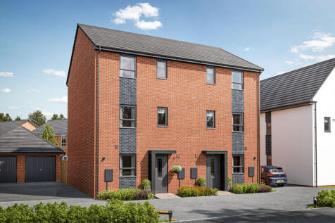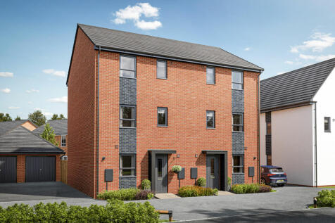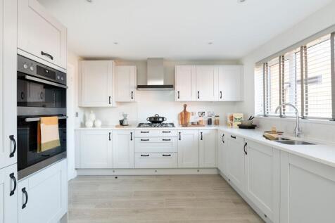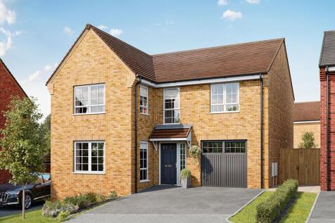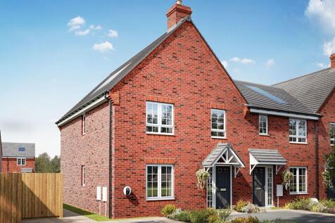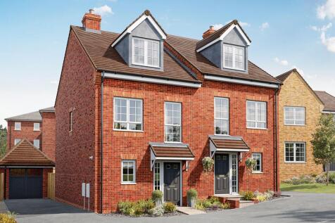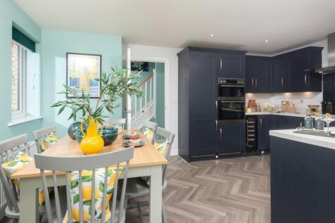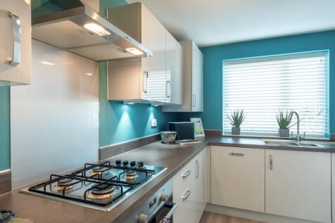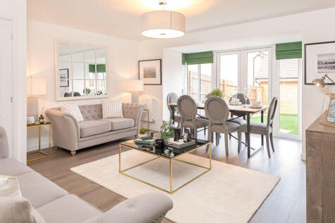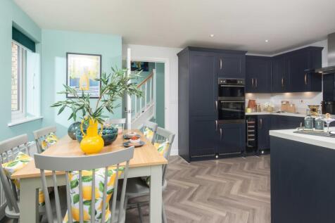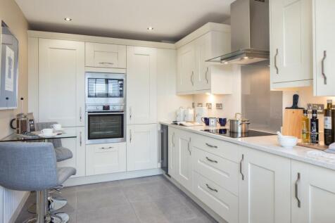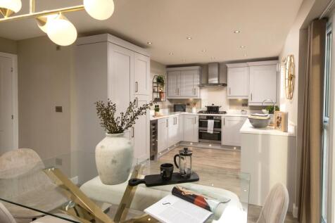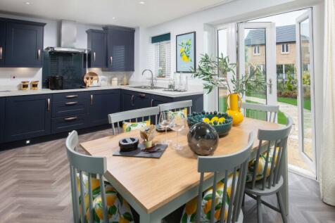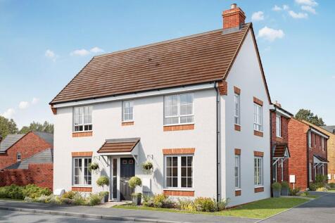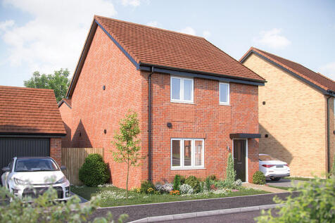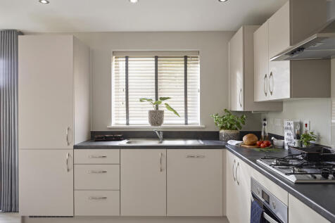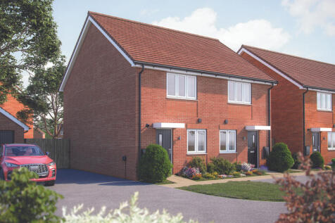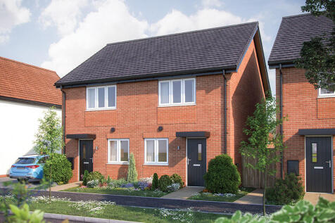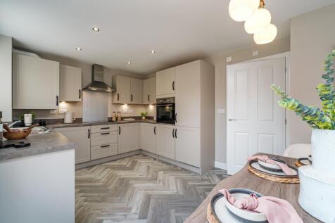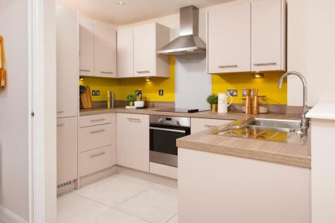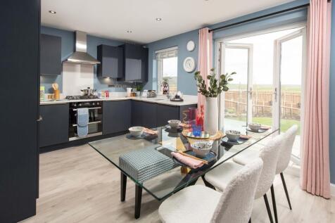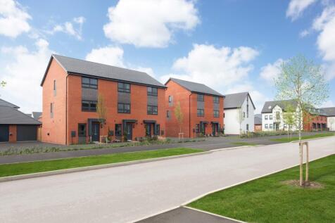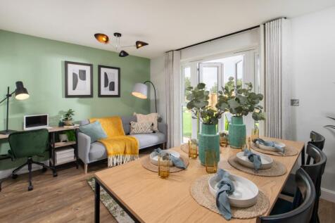Detached Houses For Sale in Lighthorne Heath, Leamington Spa, Warwickshire
Detached family home with a GARAGE, driveway parking and an EV CAR CHARGER. Facing GREEN OPEN SPACE, this home benefits from an OPEN PLAN KITCHEN DINER with UTILITY and FRENCH DOORS to your garden. It has a handy STUDY and FOUR DOUBLE BEDROOMS, one with an EN SUITE.
***£20,000 STAMP DUTY PAID*** DETACHED family home with single DETACHED GARAGE. The modern kitchen diner includes FRENCH DOORS to the lovely rear garden. Upstairs you'll find THREE DOUBLE BEDROOMS, one with an EN SUITE, a single bedroom and bathroom.
Family home with an integral GARAGE and driveaway parking. Facing GREEN OPEN SPACE, it benefits from an OPEN PLAN kitchen diner with family seating, glazed bay with FRENCH DOORS to your garden and a handy UTILITY. Upstairs are FOUR DOUBLE BEDROOMS, one with an EN SUITE.
**COMING SOON!** Spacious family home with INTEGRAL GARAGE and SIDE BY SIDE PARKING. Downstairs features an OPEN PLAN KITCHEN with dining, family seating and FRENCH DOORS to your garden. Plus UTILITY ROOM. Upstairs are FOUR DOUBLE BEDROOMS, one with a handy EN SUITE.
Home 85 The Knightley - The popular 'L' shape of The Knightley means that both the living room and the kitchen/dining room provide direct access, though French doors, into the garden. The ground floor has the considerable benefit of an additional living space at the front of the ho...
Three storey DETACHED home with a GARAGE and parking. The KITCHEN DINER includes FRENCH DOORS to the garden and the lounge features additional windows for more light. Upstairs you’ll find THREE DOUBLE BEDROOMS spread across two storeys, one with an EN SUITE and DRESSING AREA.
105% Part Exchange £34,800 worth of luxury extras included: = Upgraded kitchen with integrated appliances and additional downlighters = Luxury flooring included = Chrome sockets and switches included = Wardrobes in bedroom 1, 2 & 3 Don’t miss out—contact us today to a...
***105% PART EXCHANGE** Three storey DETACHED home with a GARAGE and parking. The KITCHEN DINER includes FRENCH DOORS to the garden. Upstairs you’ll find THREE DOUBLE BEDROOMS plus a single across two storeys, one with an EN SUITE and DRESSING AREA.
***Available to personalise Choose your extras*** DETACHED family home with a GARAGE and PARKING. Spacious OPEN PLAN kitchen diner with FAMILY SEATING and FRENCH DOORS to your garden. Upstairs you'll find THREE DOUBLE BEDROOMS, one with an EN SUITE, and an additional single bedroom and family bat...
DETACHED family home with a GARAGE and PARKING. Spacious OPEN PLAN kitchen diner with FAMILY SEATING and FRENCH DOORS to your garden. Upstairs you'll find THREE DOUBLE BEDROOMS, one with an EN SUITE, and an additional single bedroom and family bathroom.
Home 172 The Knightley -The popular 'L' shape of The Knightley means that both the living room and the kitchen/dining room provide direct access, though French doors, into the garden. The ground floor has the considerable benefit of an additional living space at the front of the ho...
**105% PART EXCHANGE AVAILABLE**. This three storey, four bedroom home includes an open plan kitchen and dining area with French doors to the garden. A spacious lounge, downstairs toilet and handy storage space complete the ground floor. On the first floor you'll find an en suite main bedroom, a ...
**£23,499 DEPOSIT SAVINGS AND FLOORING INCLUDED**. This three storey, four bedroom home includes an open plan kitchen and dining area with French doors to the garden. A spacious lounge, downstairs toilet and handy storage space complete the ground floor. On the first floor you'll find an en suite...
On the ground floor you will find an open plan kitchen with a dining area, separate utility and French doors that open out onto the garden. There's also a spacious lounge and handy storage on the ground floor. Upstairs you'll find an en suite main bedroom, two further double bedrooms and a single...
Home 69 The Daffodil - A Thoughtfully Designed Family Home. The ground floor features a spacious living room, leading to a cloakroom/utility room for added convenience. At the rear, the open-plan kitchen and dining area, with French doors opening onto the garden, allowing natural lig...
Home 252 The Becket - Traditional from the outside but ideally suited to modern living, the Becket is the perfect family home. The ground floor features a large living room and an open plan kitchen/dining room, offering flexible, sociable, bright and airy spaces. The kitchen/dining roo...
**NEED HELP TO SELL YOUR CURRENT HOME? MOVE WITH MOVEMAKER**. The Ennerdale is a beautiful three bedroom home. The welcoming hallway has a cloakroom and useful storage area. Large windows and French doors light up the open-plan kitchen/diner and spacious lounge. Upstairs wake up in the airy main ...
