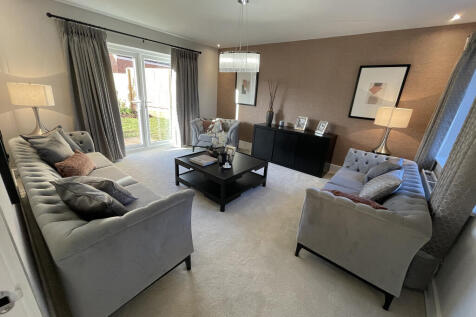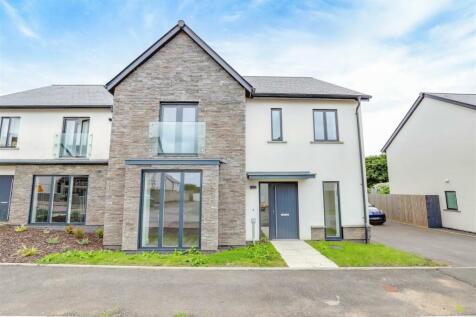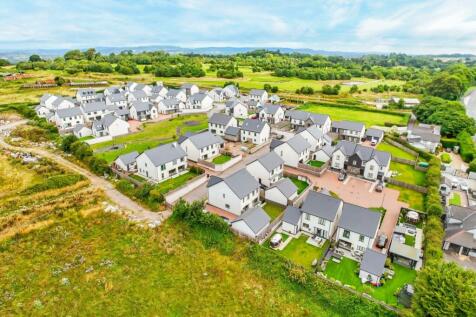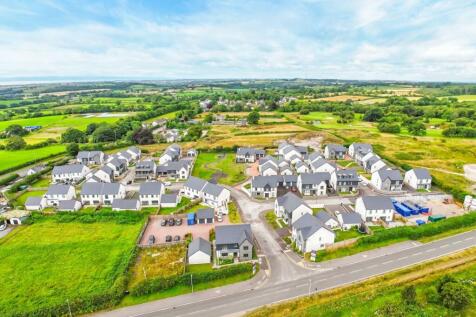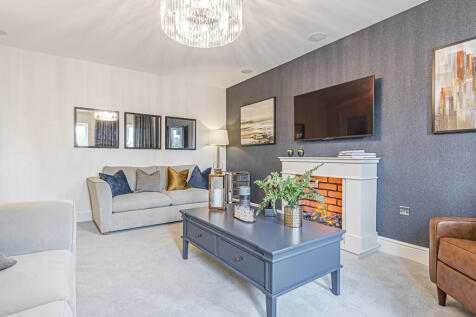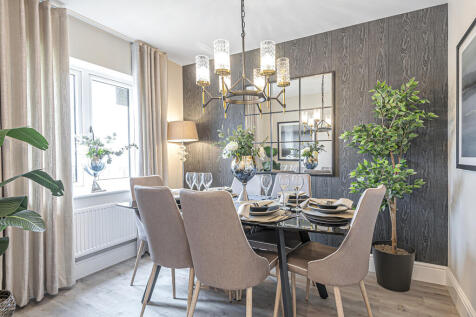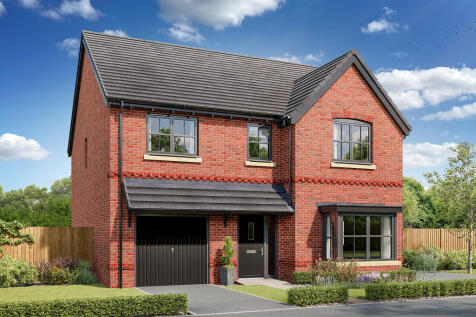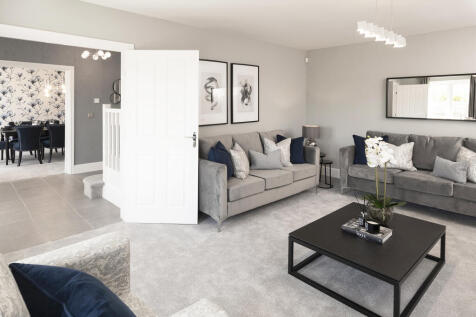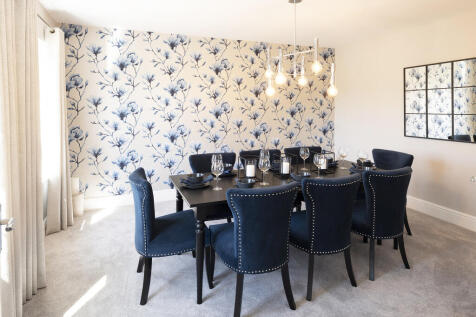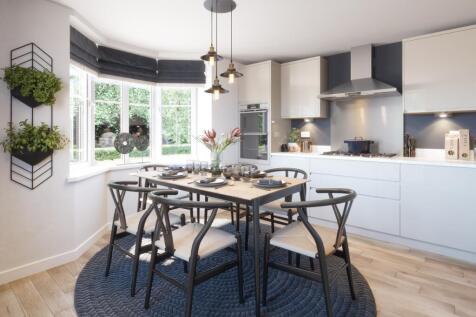New Homes and Developments For Sale in Llansanffraid-Ar-Elai, Cardiff, Cardiff (County of)
Introducing The Canterbury, a spacious four-bedroom family home from our Heritage Collection. The Canterbury boasts luxury features such as a double garage, a dedicated home office and excellent energy efficiency from an air source heat pump. Crafted for modern living, this property seamlessly co...
The Oxwich is a family-friendly home with an en suite guest room in addition to the luxurious dual-aspect en suite master bedroom. A kitchen/family room has bi-fold doors to the garden. A utility, living room, study and integral garage complete the ground floor.
A neatly proportioned, 4 bedroom family home on this development in the village of Bonvilston, conveniently located for access to Cardiff, Cowbridge and the M4 at J34 Miskin. Lounge, study, kitchen-dining room looking out over the rear garden. Also utility room and ground floor cloakroom. Maste...
Part Exchange available. Upgraded kitchen worth over £2,000. Brand new home with PHOTOVOLTAIC SOLAR PANELS and an EV CHARGER. Plot 51 | The Avondale | Afon Las, Cardiff | David Wilson Homes. This home has a large open plan kitchen with a bay fronted dining area and French doors to your garden. ...
Introducing The Canterbury, a spacious four-bedroom family home from our Heritage Collection. The Canterbury boasts luxury features such as a double garage, a dedicated home office and excellent energy efficiency from an air source heat pump. Crafted for modern living, this property seamlessly co...
The Kingsand features a large L-shaped open-plan kitchen/dining/living room, which has bi-fold doors to the garden, and there are five bedrooms and four bathrooms. Both the bedrooms on the second floor are en suite, while bedroom one also enjoys a dressing room.
The Kingsand features a large L-shaped open-plan kitchen/dining/living room, which has bi-fold doors to the garden, and there are five bedrooms and four bathrooms. Both the bedrooms on the second floor are en suite, while bedroom one also enjoys a dressing room.
The Leamington Lifestyle is a stunning three-bedroom home from the Heritage Collection. Each of the bedrooms in this three-bedroom property has its own en-suite with walk-in shower. For an extra touch of convenience and luxury, the main bedroom also has a private walk-in wardrobe/dressing room, f...
The Turnberry has separate living and dining rooms, and a open-plan kitchen/family room with a breakfast bar and bi-fold doors to the garden. It’s a great space for friends and family. Four good-sized bedrooms and two bathrooms, a utility room and a garage complete this family-friendly home.
The Turnberry has separate living and dining rooms, and a open-plan kitchen/family room with a breakfast bar and bi-fold doors to the garden. It’s a great space for friends and family. Four good-sized bedrooms and two bathrooms, a utility room and a garage complete this family-friendly home.
Inside this four-bedroom home you will find abundant space and luxurious fittings, as well as an air source heat pump for efficient energy. Homeowners will enjoy a range of conveniences, including private parking, underfloor heating, ultrafast broadband and more. Upon entering through the front ...
Welcome to The Oxford Lifestyle, a stunningly crafted three-bedroom new build home tailored for the essence of family living. This three-bedroom home is part of the Heritage Collection, offering superb finishes throughout. The ground floor unfolds with an integrated garage, a generous lounge fea...
The Hastings offers flexible family living with 4 bedrooms, 2 bathrooms, a study, separate living and dining rooms, and an open-plan kitchen/family area with bi-fold doors to the garden. It also includes a separate garage.
The Hastings offers flexible family living with 4 bedrooms, 2 bathrooms, a study, separate living and dining rooms, and an open-plan kitchen/family area with bi-fold doors to the garden. It also includes a separate garage.
The Hastings offers flexible family living with 4 bedrooms, 2 bathrooms, a study, separate living and dining rooms, and an open-plan kitchen/family area with bi-fold doors to the garden. It also includes a separate garage.
The Stratford is a superb four-bedroom home from our Heritage Collection - promising the perfect combination of a traditional exterior and a thoroughly contemporary interior designed for convenience. This is also an Eco Electric property, so you will enjoy bill savings even with underfloor heatin...
Generously designed and beautifully contemporary, The Amberley is an ideal family home. This three-bedroom house provides abundant space downstairs, complemented by three spacious bedrooms and a family bathroom upstairs. As an Eco Electric home, The Amberley comes with an air source heat pump for...
Upgraded kitchen worth over £2,000. Brand new home with PHOTOVOLTAIC SOLAR PANELS and an EV CHARGER. Plot 50 | The Hadley | Afon Las, Cardiff | David Wilson Homes. This detached home has an open plan upgraded kitchen with French doors to the garden and a separate utility. A comfortable lounge, ...
Deposit Boost scheme available. Upgraded kitchen worth over £2,500. Brand new home with PHOTOVOLTAIC SOLAR PANELS and an EV CHARGER. Plot 21 | The Parkin Special | Afon Las, Cardiff | David Wilson Homes. This home has a spacious lounge with French doors to the garden. The open plan upgraded kit...
£2,750 upgraded kitchen included. Brand new home with PHOTOVOLTAIC SOLAR PANELS and an EV CHARGER. Plot 27 | The Hadley | Afon Las, Cardiff | David Wilson Homes. This detached home has an open plan kitchen with French doors to the garden and a separate utility. A comfortable lounge, some unders...
£2,750 upgraded kitchen included. Brand new home with PHOTOVOLTAIC SOLAR PANELS and an EV CHARGER. Plot 26 | The Hadley | Afon Las, Cardiff | David Wilson Homes. This detached home has an open plan kitchen with French doors to the south facing garden and a separate utility. A comfortable lounge...
Key Worker? We'll contribute £22,500. Upgraded kitchen worth over £2,500. Brand new home with PHOTOVOLTAIC SOLAR PANELS and an EV CHARGER. Plot 19 | The Cannington | Afon Las, Cardiff | David Wilson Homes. This home has an open plan upgraded kitchen with glass bay and French doors to the garden...



